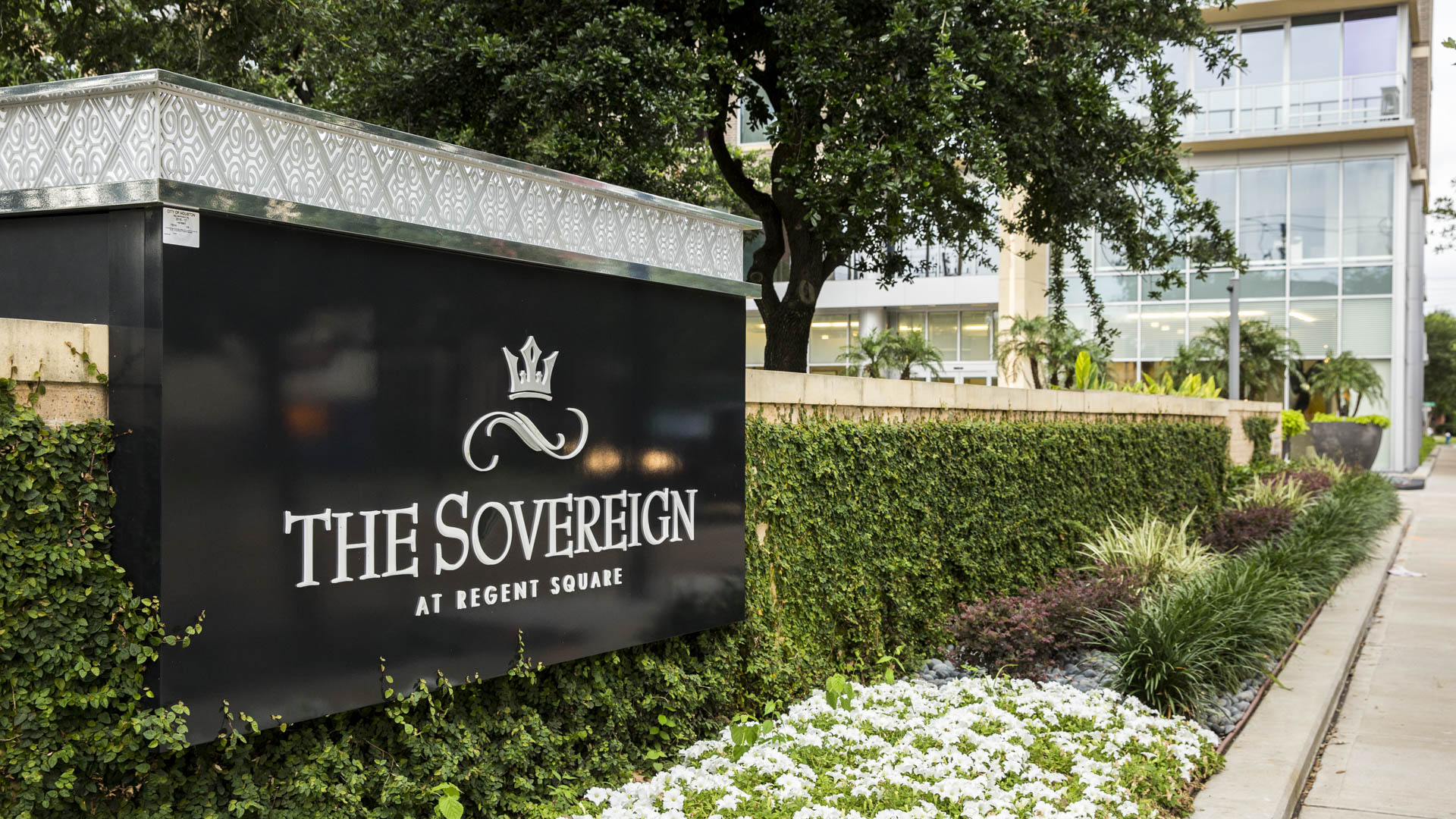The Sovereign at Regent Square is a multi-family apartment building located within the first phase of the mixed-use Regent Square development along Buffalo Bayou in Houston, Texas. The project features an amenity deck with pool, offering framed views to Houston’s skyline and a panoramic view of the city. Outdoor living spaces surround a formal pool shaded by a bosque of palms. A large event lawn stretches to the north, offering a gracious spill-out space from adjacent indoor venue spaces. Wide sidewalks, street tree plantings, and a zero-foot building setback lend an urbane setting and human scale to the street.
Gotham West
Gotham West is a residential development west of Times Square that nearly encompasses a full city block. The space between two mid-rise buildings and a market-rate tower forms a signature courtyard accessed from the tower’s lobby. A sculptural Japanese maple, floating within a reflecting pool, serves as a focal feature. Other courtyard elements include illumin...
SunCity Yokohama
SunCity Yokohama is a continuum of care retirement community operated by Health Care Japan Co., Ltd., a leader in Japan’s fast growing senior housing communities. With Perkins Eastman Architects PC, SWA completed the master planning phase of the project and is providing schematic design. The plan consists of two single building “villages” connected...
Amber Bay
The Amber Bay residential development is located on a beautiful rocky promontory that is among the last available parcels along the Dalian shoreline, southeast of the city center. The project features high-end low density modern style residential development including single family villas, townhouses, and low-rise condominiums; shops and seafood restaurants on...
Zobon City Villas
SWA provided landscape architectural services for this residential condominium site in Shanghai. The open space layout is comprised of three gardens, each creating a unique environment for the tenants. The Huangpu Abstraction garden is the public face of the project and is expressed with a 2.5m tall stacked glass fountain. The Sky Garden is the center piece of...











