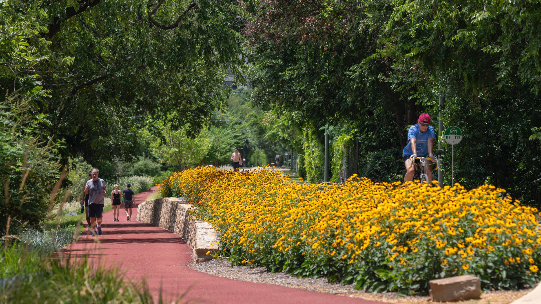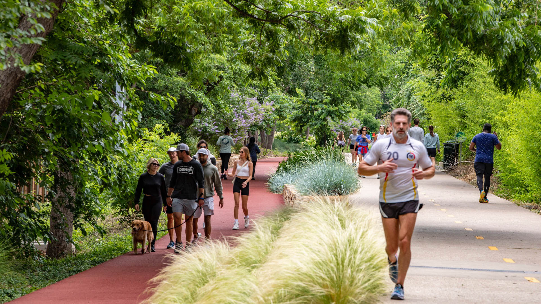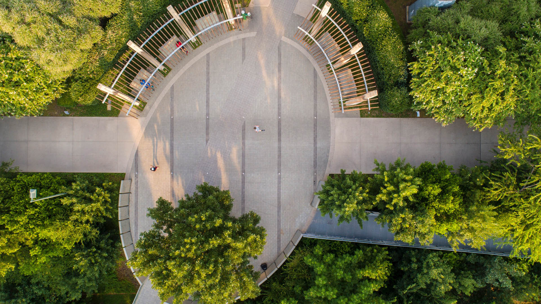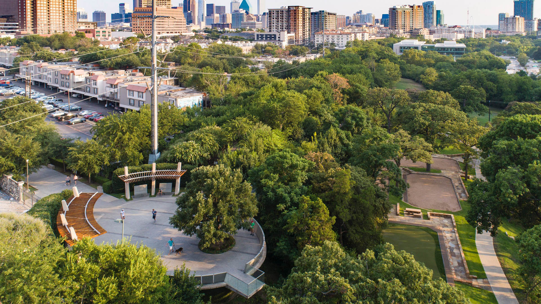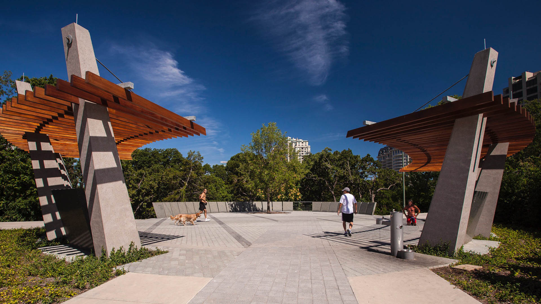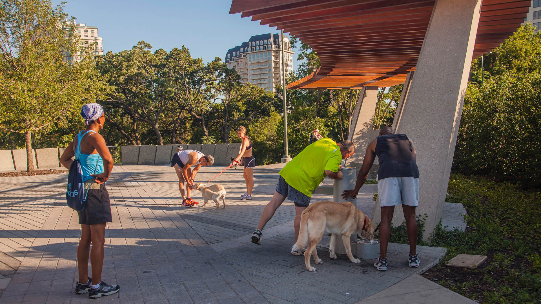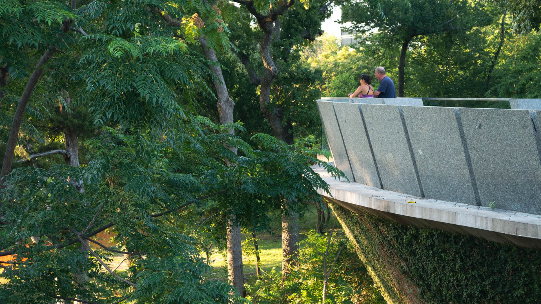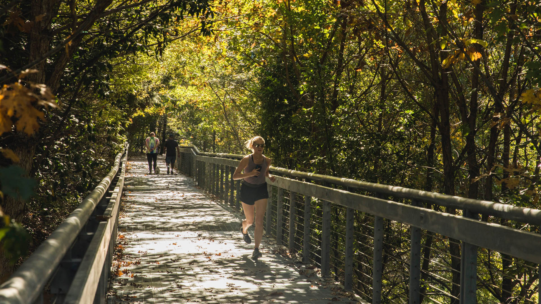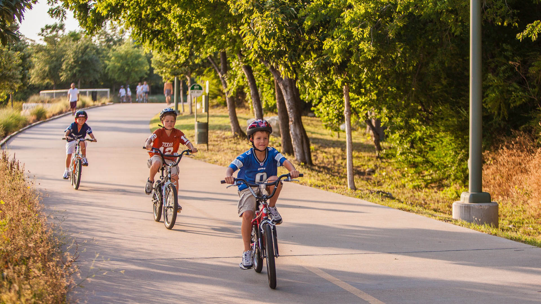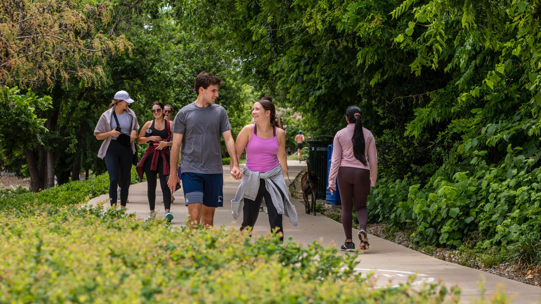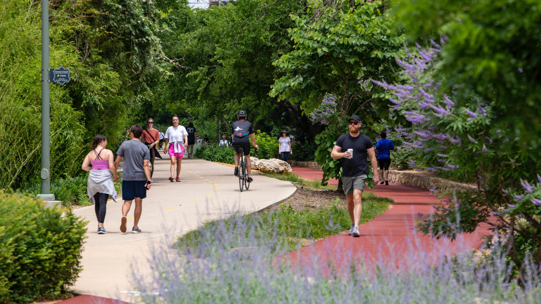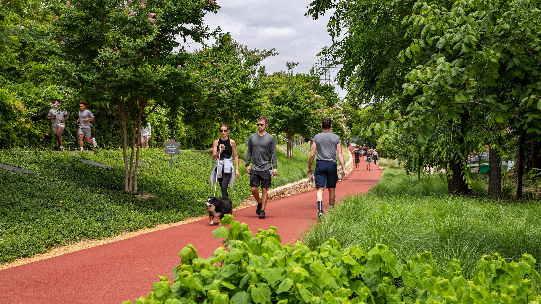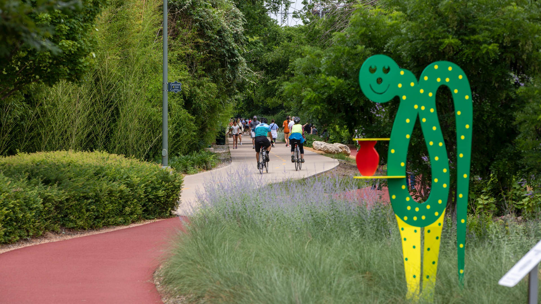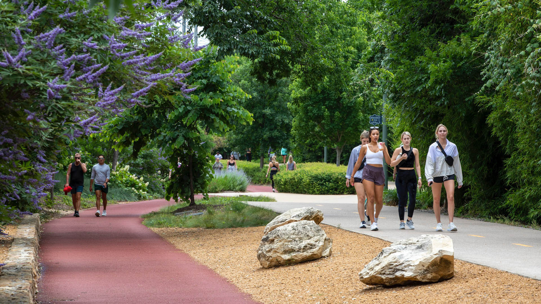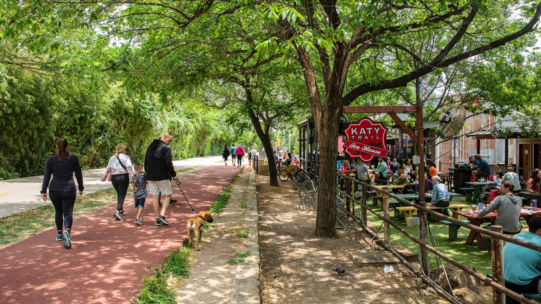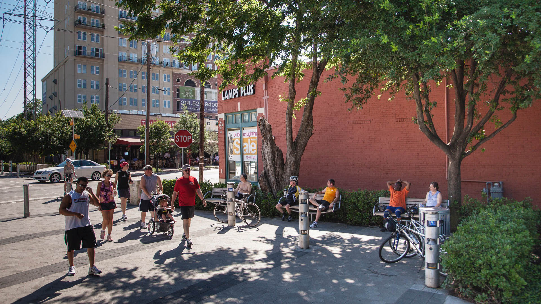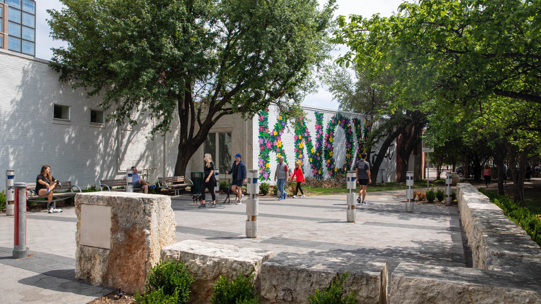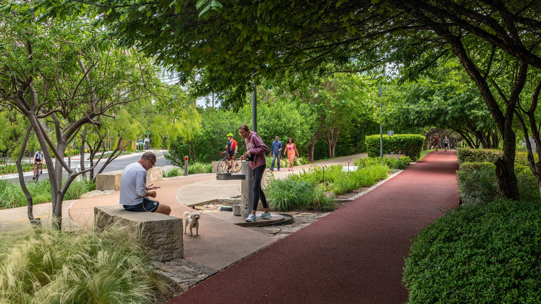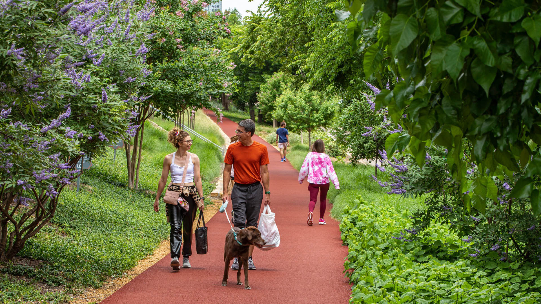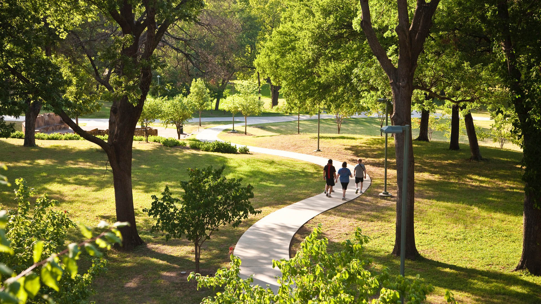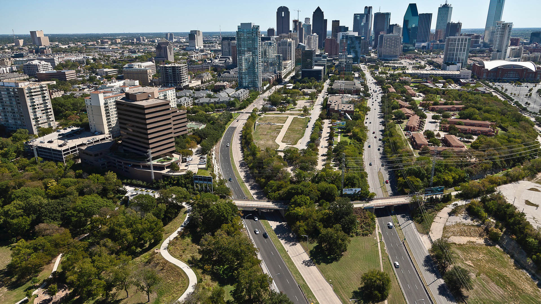Katy Trail represents a remarkable resource for the residents of the Dallas Fort Worth region. This project enlivens and makes accessible right-of-way established by the storied, but later abandoned, Missouri-Kansas-Texas (better known as the “Katy”) line, and serves as a unifying element for the surrounding neighborhoods. Katy Trail provides approximately 3.5 miles of intercity bicycle and pedestrian trail, resulting in a transportation and recreational corridor for jogging, passive nature interpretation and walking. The trail links approximately 20 neighborhood areas to the Central Business District, the American Airlines Center and Southern Methodist University. Active integration of legacy establishments and involvement with the neighboring communities were part of an ongoing process that enhanced the project’s success.
Ricardo Lara Park
Ricardo Lara Park is a vibrant city park and a case study in landscape infrastructure. It demonstrates how a small investment and creative thinking about landscape can transform the very infrastructure that has long divided and isolated a community into an amenity that unites it, offering much-needed environmental and recreational benefits.
Here, more ...
Changchun Tractor Factory Renovation
Once-industrial site re-imagined as a commercial complex with eye-catching public spaces.
For this site, which was once an industrial tractor factory that epitomized Changchun’s thriving industrial past, SWA provided conceptual design through implementation to transform the former of Changchun Tractor Factory into an eye-catching public realm that fulfi...
Palisades Park
Santa Monica’s famous pier area draws visitors who often disregard pavement boundaries and compact the landscape soil. Palisades Park, adjacent to the iconic pier, is a particularly active site for cyclists and tourists that has long been in need of a planting strategy to discourage pedestrian overflow into the landscape. SWA’s defensive planting strategy tack...
Perk Park
Originally completed in 1972, this vestige of IM Pei’s urban renewal plan was built when the street was seen as a menace and parks turned inward. Rolling berms surrounded the edges and the sunken middle areas were filled with concrete retaining walls. After years of decline, Thomas Balsley Associates’ designed a plan to reunite the community with its park. The...


