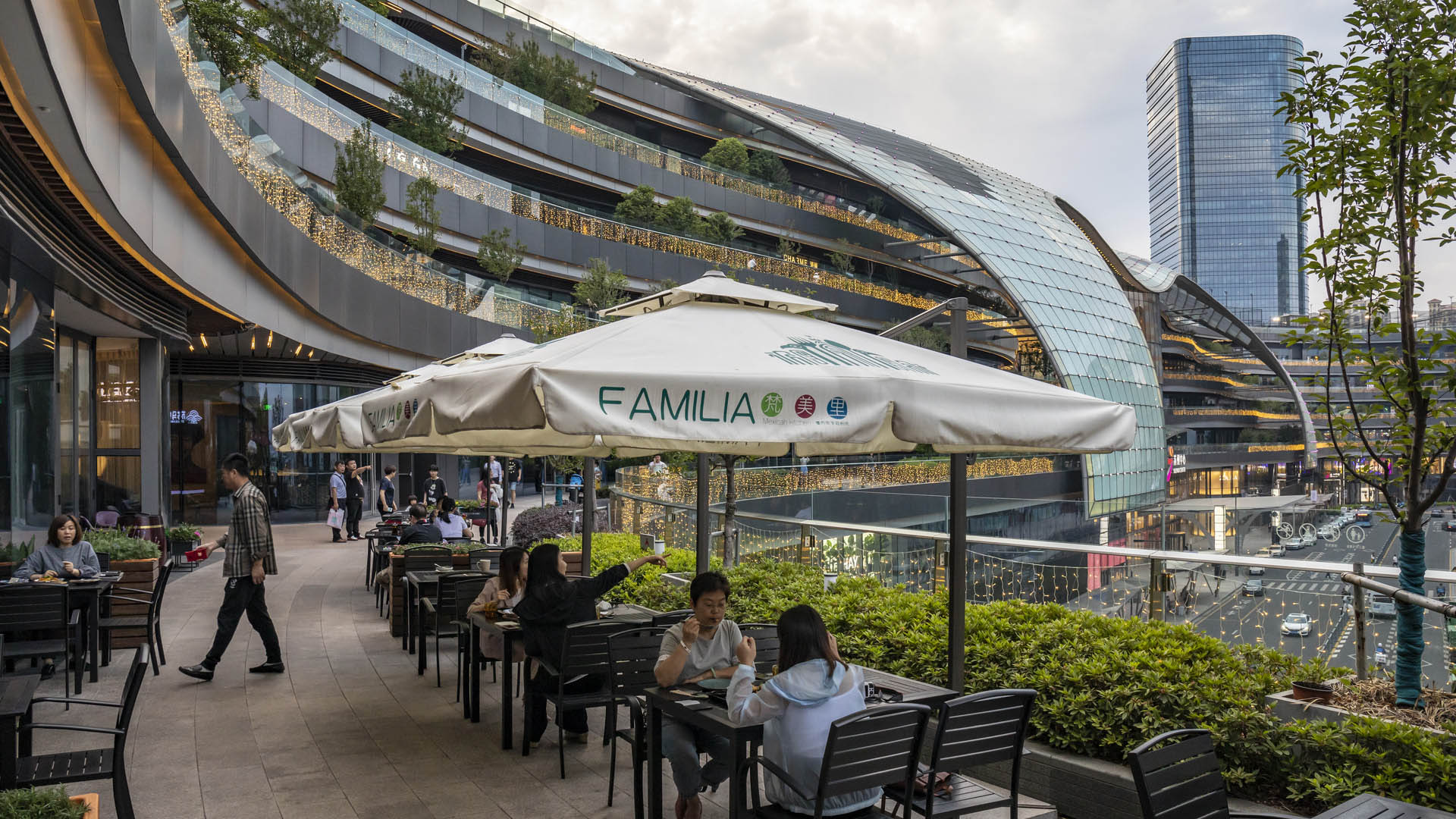The Suzhou Center is a landmark urban space within the Suzhou Central Business District that embodies the spirit of the city of Suzhou as a gateway for intersecting old and new cultural and historic heritage. The successful combination of high-density development and ecological conservation will allow for Suzhou to transition to a garden city where state-of-the-art sustainable development measures epitomize responsible urban development. Through consistent planning of public open spaces and the high-quality landscape around Jinji Lake, the urban landscape of the Central Business District will be seamlessly linked to the waterfront open spaces, creating a unique environment in which natural greenery is in harmony with the urban setting. The design provides outdoor recreational spaces to facilitate interaction and communication among between people and their environment, and to create an urban center that serves residents and visitors alike.
Hunter's Point Shipyard and Candlestick Point
Perched on the edge of San Francisco Bay, the Hunters Point Shipyard was an important naval manufacturing center for the WWI and WWII war efforts. The abandoned shipyard and Candlestick Point were combined into a new, mixed-use residential, retail and light industry development—the largest in San Francisco since WWII. Thomas Balsley Associates collaborated wit...
Irvine Great Park Framework
One of the world’s largest municipal parks, the 1,200-acre Great Park in Irvine, California is now under development under a conceptual framework that encompasses redesign and implementation of near- and longer-term uses, with the intent to “put the park back into the park.” The vast site, which was once the Marine Corps’ El Toro Air Station, was first reimagi...
Jeffrey Open Space Park
The Jeffrey Open Space Park represents approximately 96 acres of park and trails, with an average width of 265 ft. The three-mile long spine is designed for passive uses with a network of trails that connect to residential neighborhoods and active recreation parks.
The design process included a series of community workshops to solicit community’s commen...
Federal Reserve Bank of Dallas
This office building’s roof garden celebrates a potent image of the native Texas landscape: the level, grass-covered plains emerging from a wooded riparian area. A design vocabulary of native, drought-tolerant plant materials, especially selected to react to light and air movement, reinforces this design approach. The project serves as a two-acre rooftop garde...






















