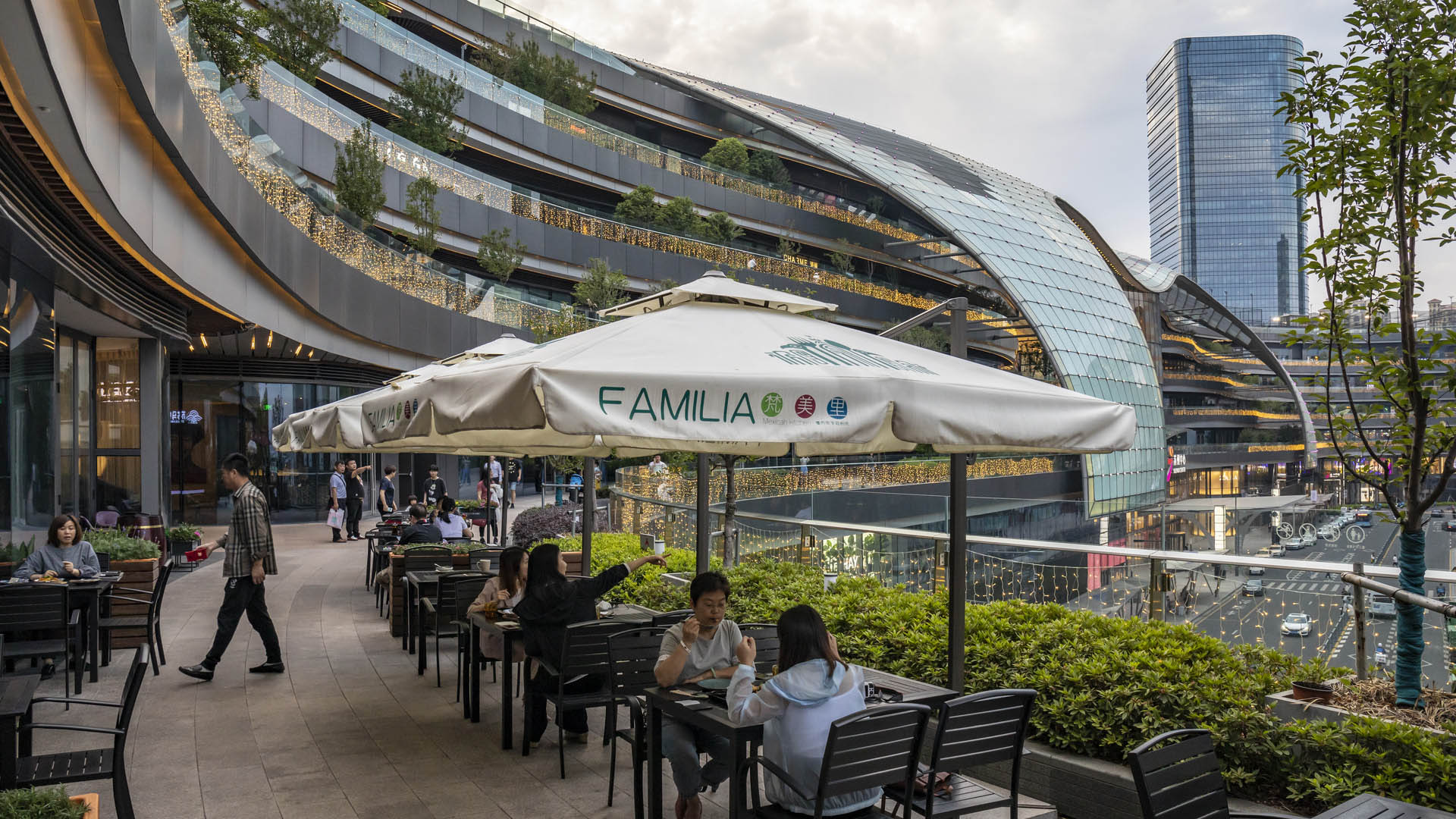The Suzhou Center is a landmark urban space within the Suzhou Central Business District that embodies the spirit of the city of Suzhou as a gateway for intersecting old and new cultural and historic heritage. The successful combination of high-density development and ecological conservation will allow for Suzhou to transition to a garden city where state-of-the-art sustainable development measures epitomize responsible urban development. Through consistent planning of public open spaces and the high-quality landscape around Jinji Lake, the urban landscape of the Central Business District will be seamlessly linked to the waterfront open spaces, creating a unique environment in which natural greenery is in harmony with the urban setting. The design provides outdoor recreational spaces to facilitate interaction and communication among between people and their environment, and to create an urban center that serves residents and visitors alike.
Hangzhou Grand Canal
For centuries, the Beijing-Hangzhou’s Grand Canal – a staggering 1,000 linear miles which remain the world’s longest man-made waterway – was a lifeline for commerce and communication. The water’s edge was necessary for trade, a logical place to live, and often a driver of innovation. However, as with many waterfronts globally, it eventually fell victim to the...
Landmark II Tower Park
The west side of Los Angeles has always been a desirable destination for businesses, visitors, and residents: easily reached by vehicular and public transportation, and with access to the Pacific Ocean. Community clusters have formed within this area, establishing the need for respite within the hustle and bustle of the heavily trafficked Wilshire Boulevard co...
South Waterfront Greenway
A bold new plan for the area along the Willamette River includes a 1-1/2 mile extension of the City’s downtown’s parks and the reclamation of the river’s edge for public recreation. Working closely with the City of Portland, developers, and natural resource advocates, the design team devised a rational plan that places access and activity in targeted nodes wit...
Monet Avenue 2.0 at Victoria Gardens
A decade after completing Victoria Gardens, the owner was looking to refresh the project to keep it relevant for years to come. SWA redesigned a three-block streetscape and plaza along Monet Avenue, a main retail street there. The focus is on the next generation of users, with a shopping environment that highlights the social landscape and blurs the lines betw...






















