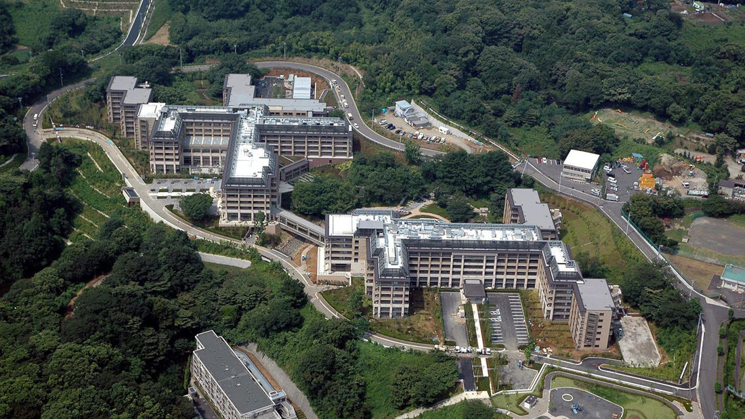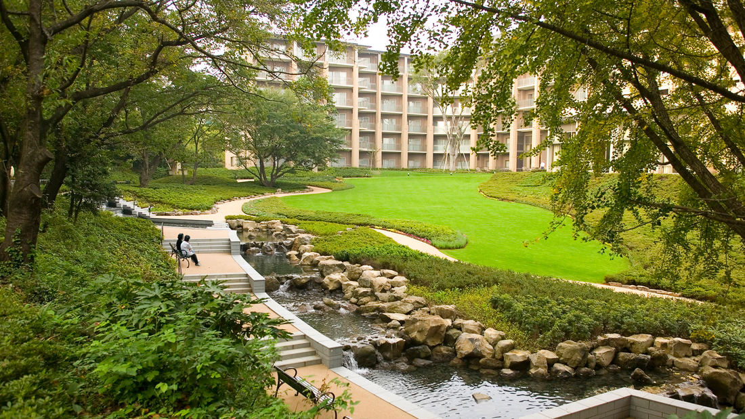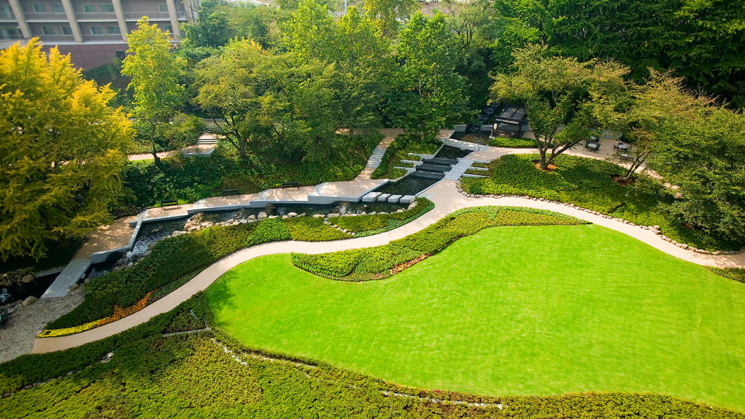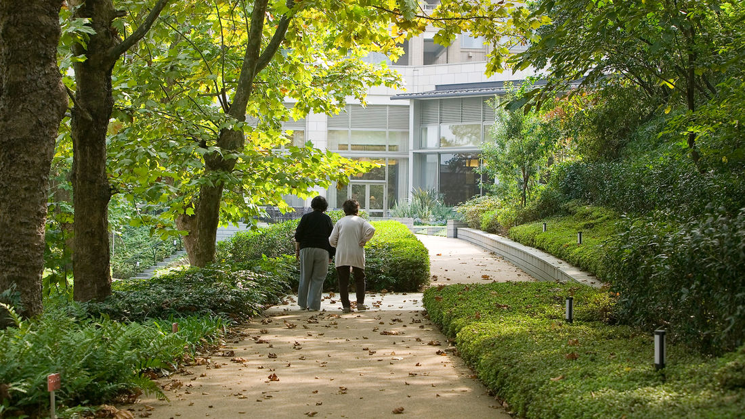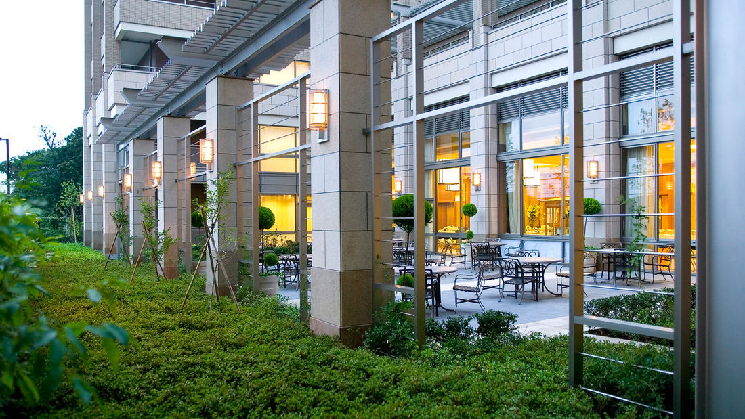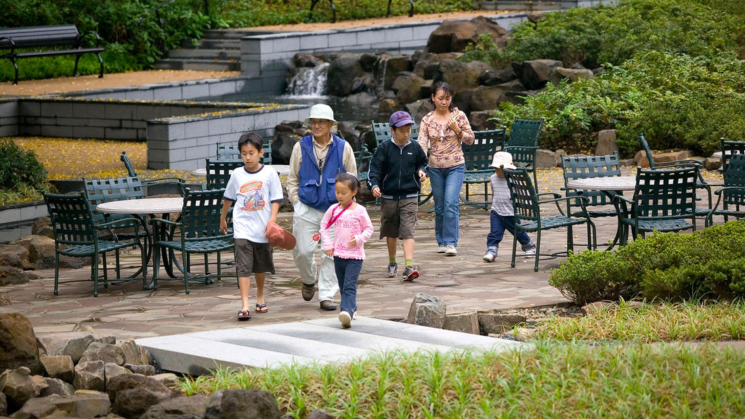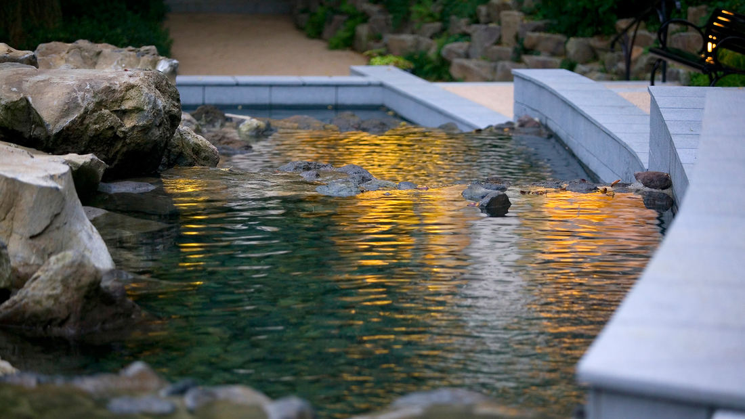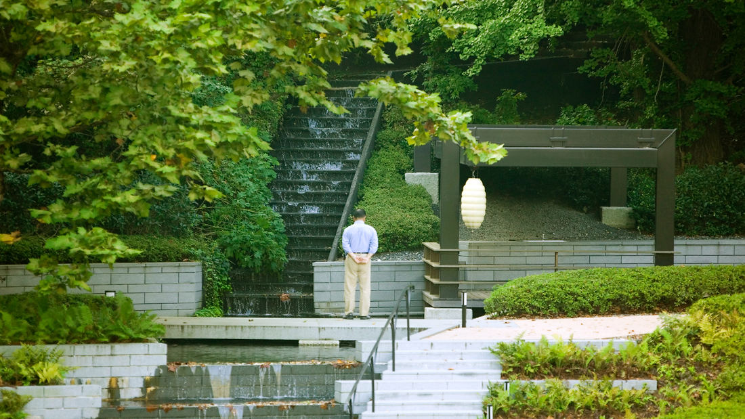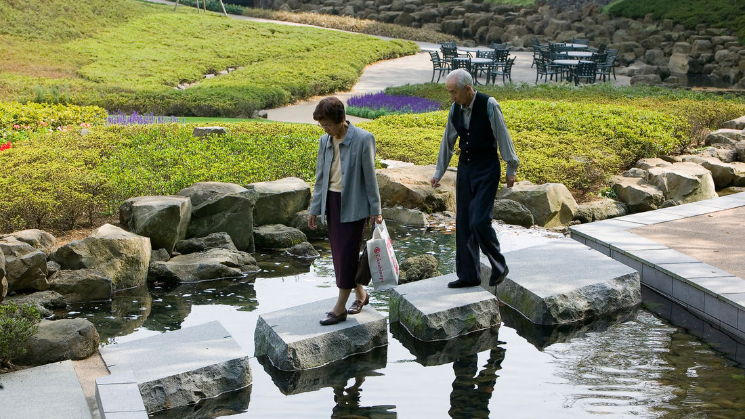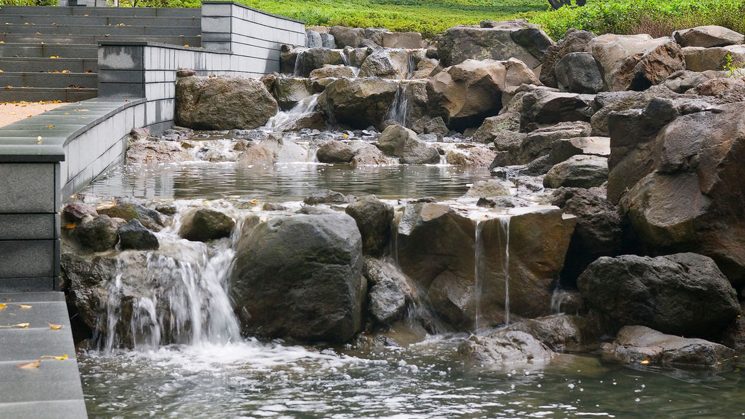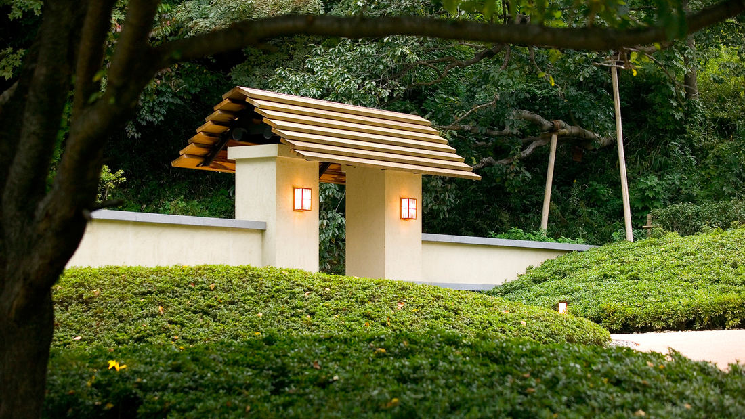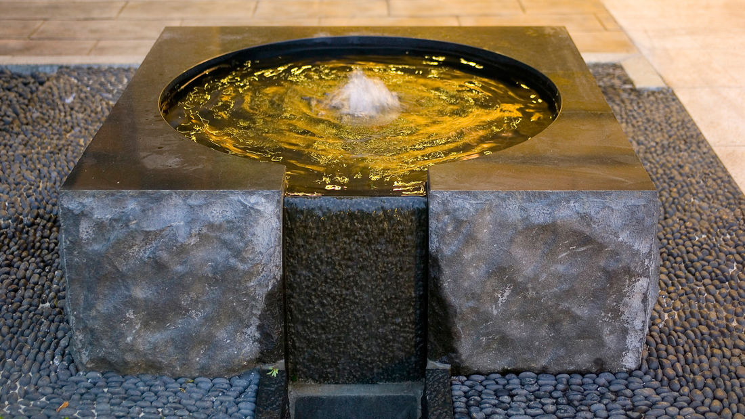SunCity Yokohama is a continuum of care retirement community operated by Health Care Japan Co., Ltd., a leader in Japan’s fast growing senior housing communities. With Perkins Eastman Architects PC, SWA completed the master planning phase of the project and is providing schematic design. The plan consists of two single building “villages” connected by a pavilion-like community building. Each village has 240 independent living units, each with its own community living and dining programs. The west village also contains the 120-bed skilled nursing facility with its own arrival court on the north side of the building. The community building spans a natural draw in the landform that with the east village frames a large meadow that rolls toward a created stream that runs along the top of a steep tree-covered slope that forms the western edge of the space.
Palo Alto Medical Center
The Palo Alto Medical Center is an expansion of an active medical building on a site surrounded by office uses. SWA’s goal was to compose new pockets of open space between buildings and provide a contiguous landscape for patients, visitors and physicians. The landscape layout includes a plaza, healing garden and a corridor garden. A new central walkway provide...
La Plaza Cultura Village
Located within El Pueblo, the birthplace of Los Angeles, La Plaza Cultura Village is a mixed-use, transit-oriented development totaling 425,000 square feet of retail, apartments (20 percent of which are low income units), cultural facilities, and public open space. Two large, surface parking lots have been transformed into a vibrant community that builds upon ...
Huntington Memorial Hospital
SWA Group acted as consultant to the architect on the development of a long-range master plan for the expansion of this existing hospital as well as landscape design and development for the 220,000 square foot phase one addition. The hospital facility’s design includes streetscape, a major entry drive and plaza, and on structure gardens with fountains adjacent...
Next C
Next C Water City is a new, fully self-contained sustainable city planned for 500,000 residents. Water was central to the Next C planning concept, supplied by two adjacent rivers and monsoon rains. The city is a system of wetlands, rivers, lakes, and canals, cleansing the water from up-river communities and managing floods during the monsoon season. Working wi...


