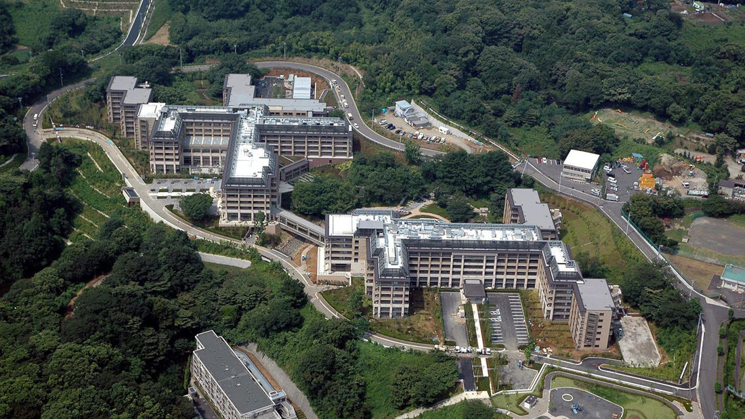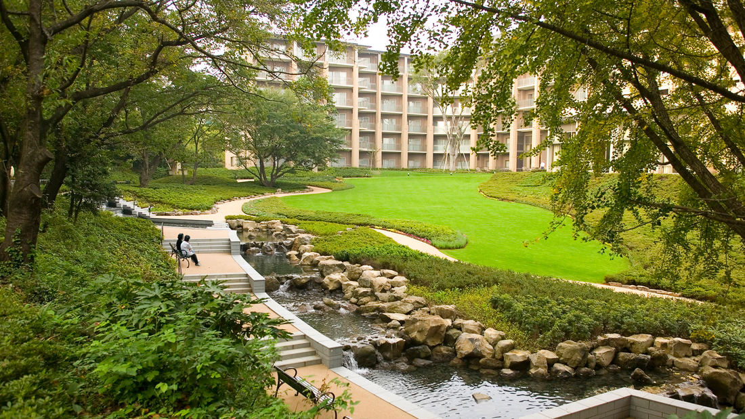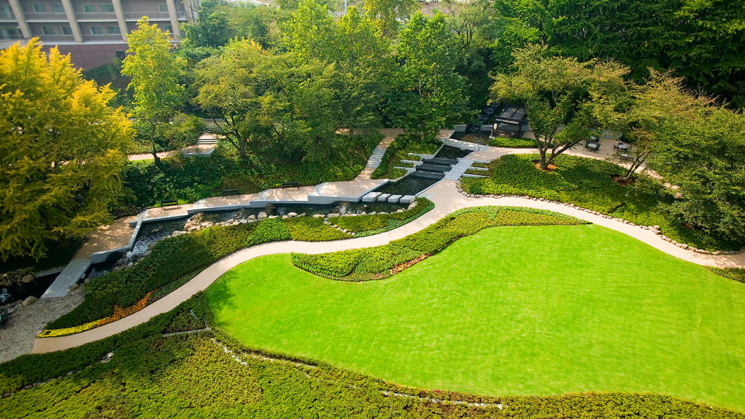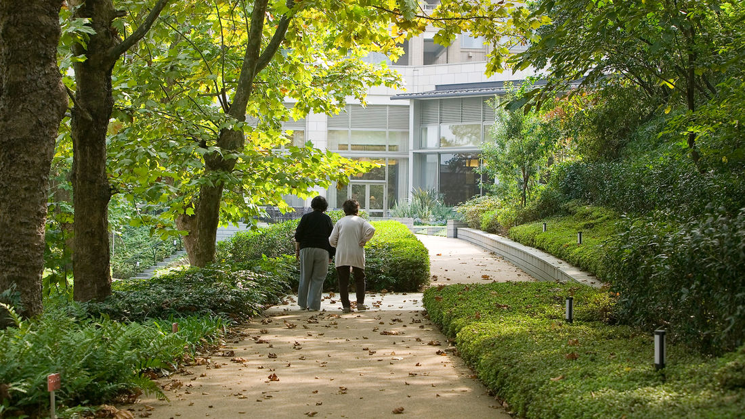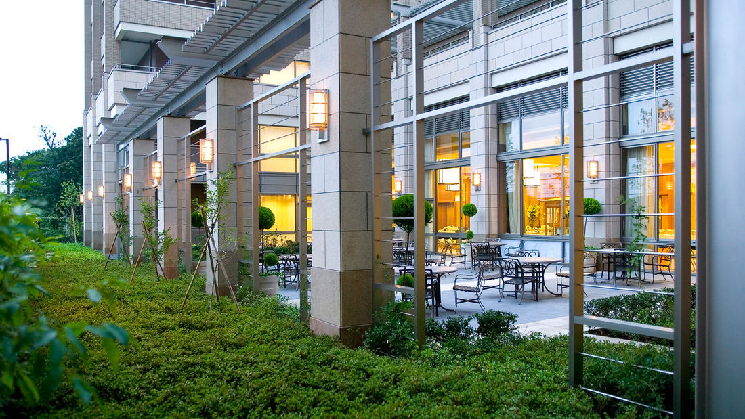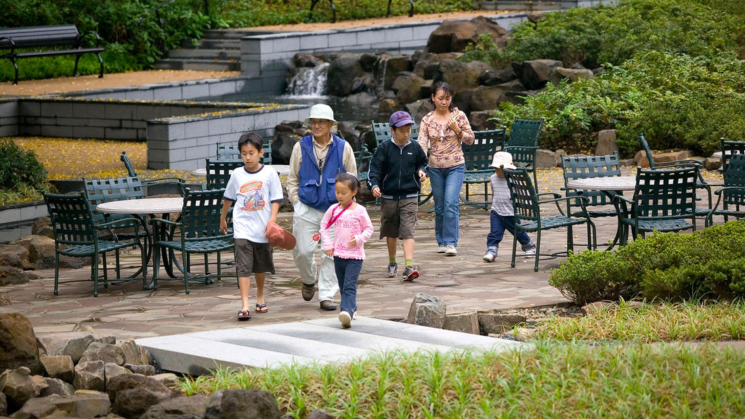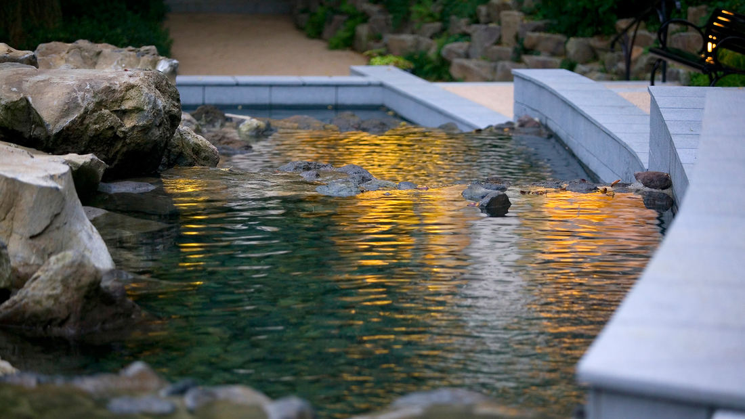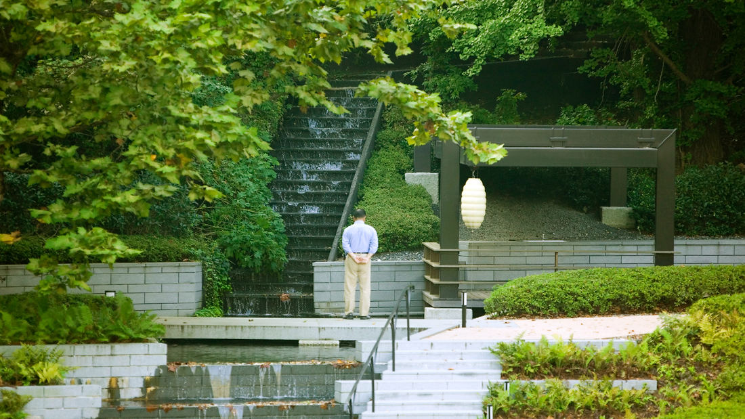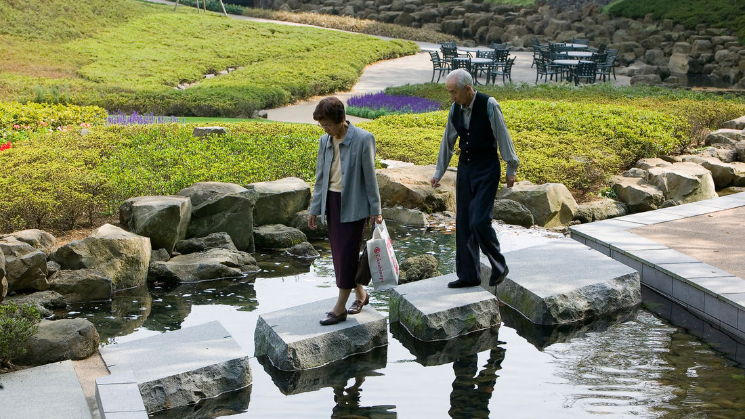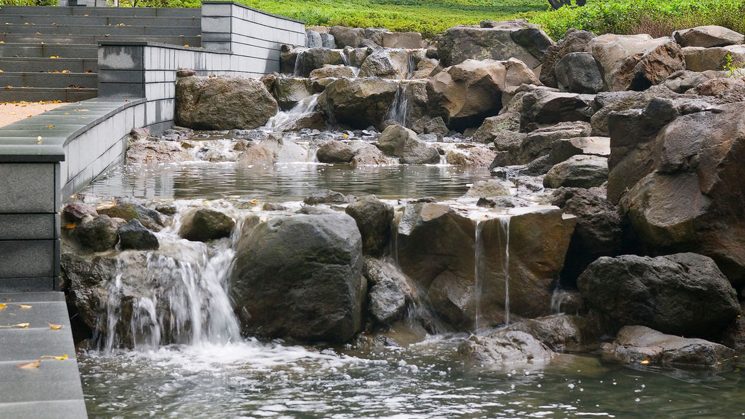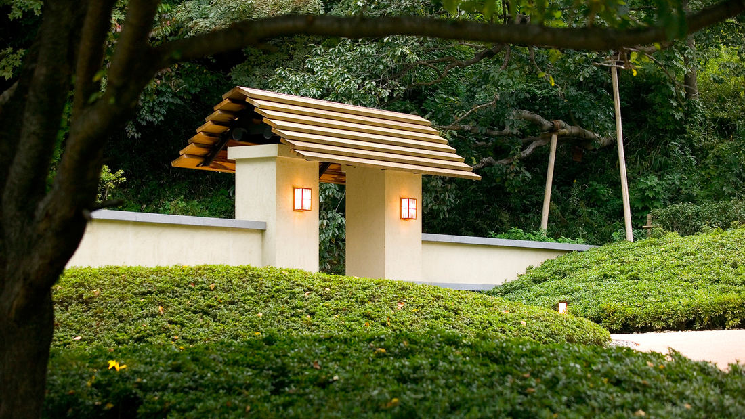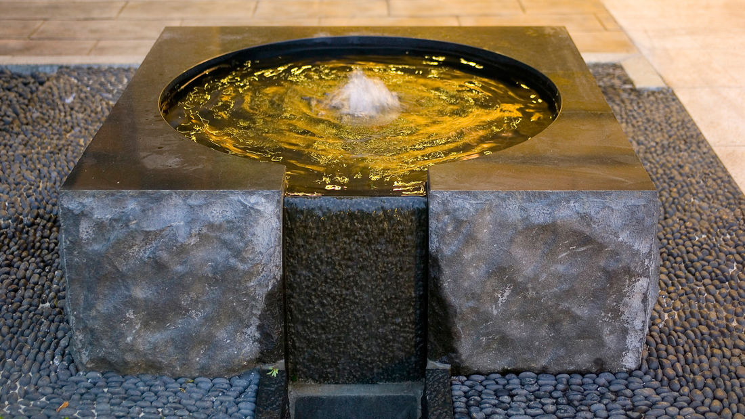SunCity Yokohama is a continuum of care retirement community operated by Health Care Japan Co., Ltd., a leader in Japan’s fast growing senior housing communities. With Perkins Eastman Architects PC, SWA completed the master planning phase of the project and is providing schematic design. The plan consists of two single building “villages” connected by a pavilion-like community building. Each village has 240 independent living units, each with its own community living and dining programs. The west village also contains the 120-bed skilled nursing facility with its own arrival court on the north side of the building. The community building spans a natural draw in the landform that with the east village frames a large meadow that rolls toward a created stream that runs along the top of a steep tree-covered slope that forms the western edge of the space.
Stanford Branner Hall
Branner Hall is a three-story undergraduate dormitory built in 1924 by Bakewell and Brown, prominent architects of the time who were also responsible for San Francisco’s City Hall. The renovation design creates two significant courtyards: an entrance courtyard flanked with four-decades-old magnolia trees shading a seating area and an interior courtyard with a ...
Envision Willowick
The Cities of Garden Grove and Santa Ana are developing a “vision” for redevelopment of the Willowick Golf Course site. This process explored conceptual land use options that are formed by community and stakeholder collaboration and input. The Visioning is intended to be used to guide the preparation of development plans for Willowick. The visioning...
Next C
Next C Water City is a new, fully self-contained sustainable city planned for 500,000 residents. Water was central to the Next C planning concept, supplied by two adjacent rivers and monsoon rains. The city is a system of wetlands, rivers, lakes, and canals, cleansing the water from up-river communities and managing floods during the monsoon season. Working wi...
Larkspur Courts
SWA was hired to help reclaim an abandoned quarry into an attractive residential village. The program called for 256du on 12.5 net acres, a density of 2.5 du/acre. The City of Larkspur required that 97 of the total units be family units. They defined family units as residences with two or more bedrooms and located not more than one level above grade. The City ...


