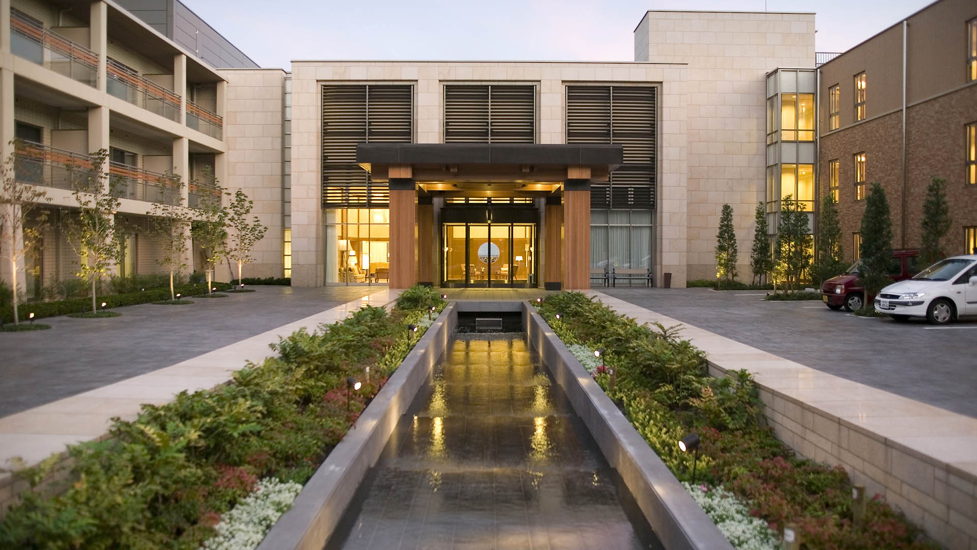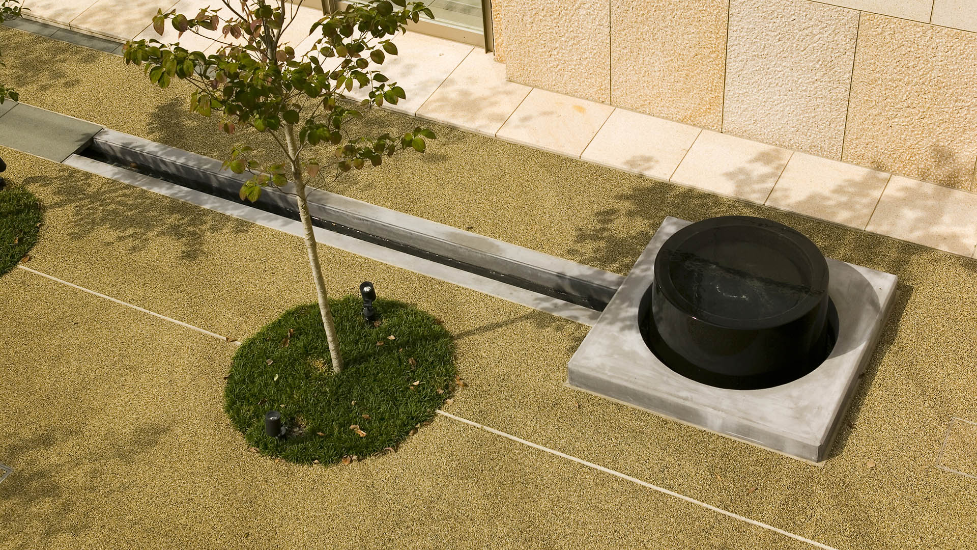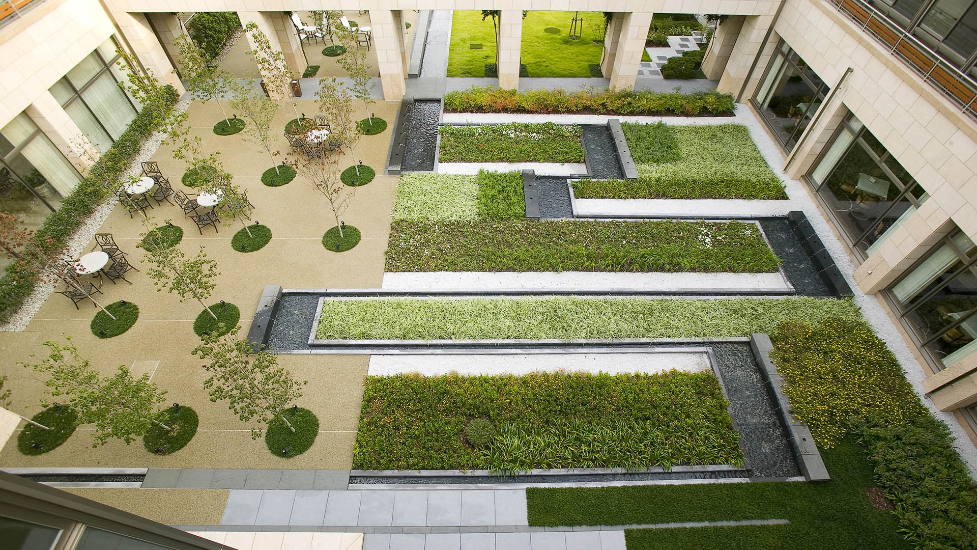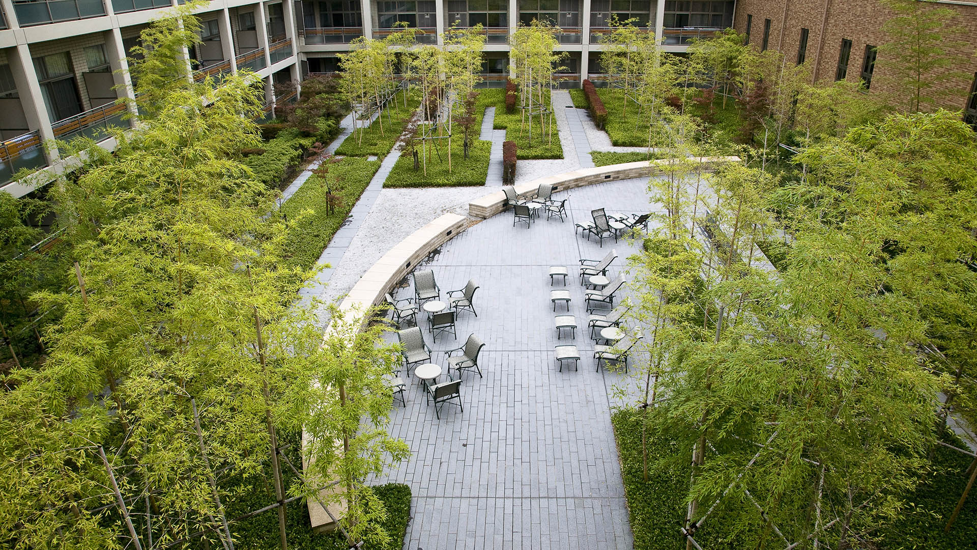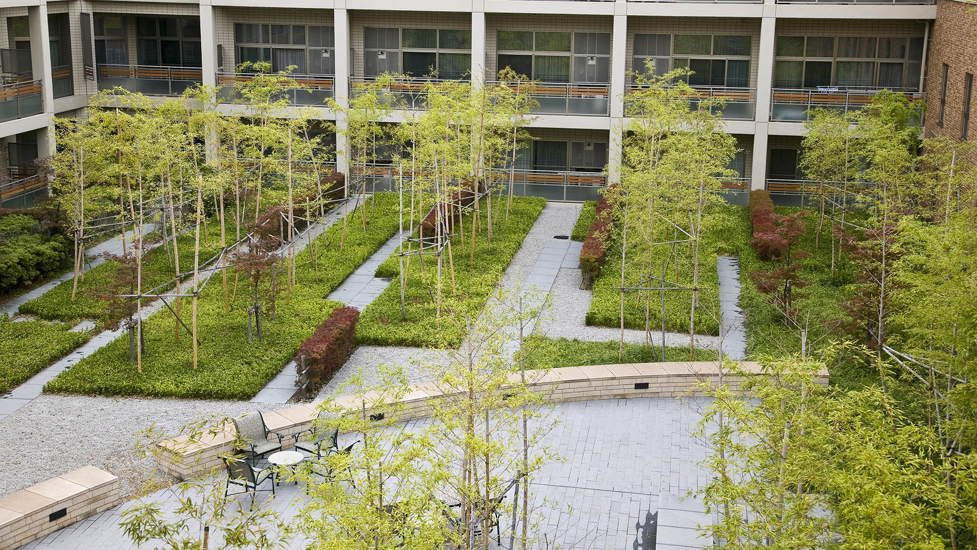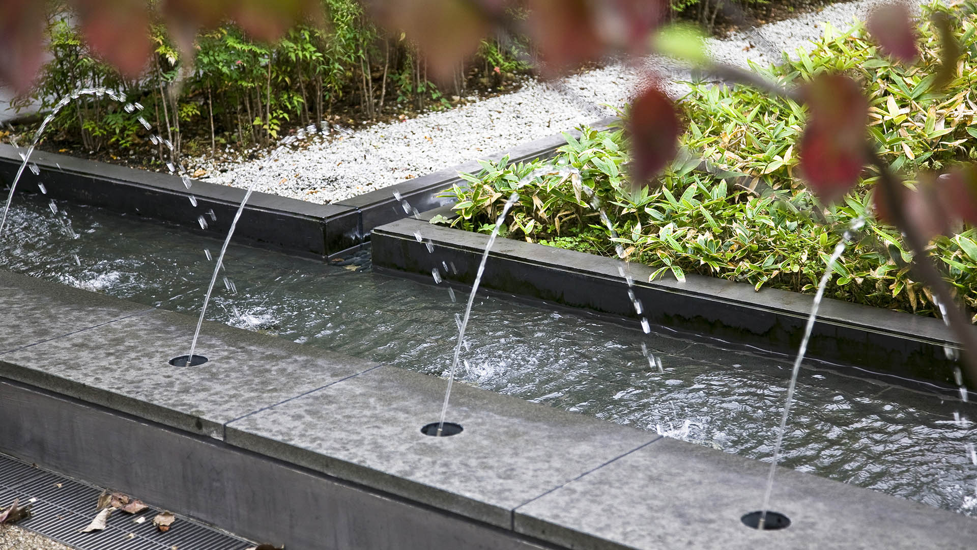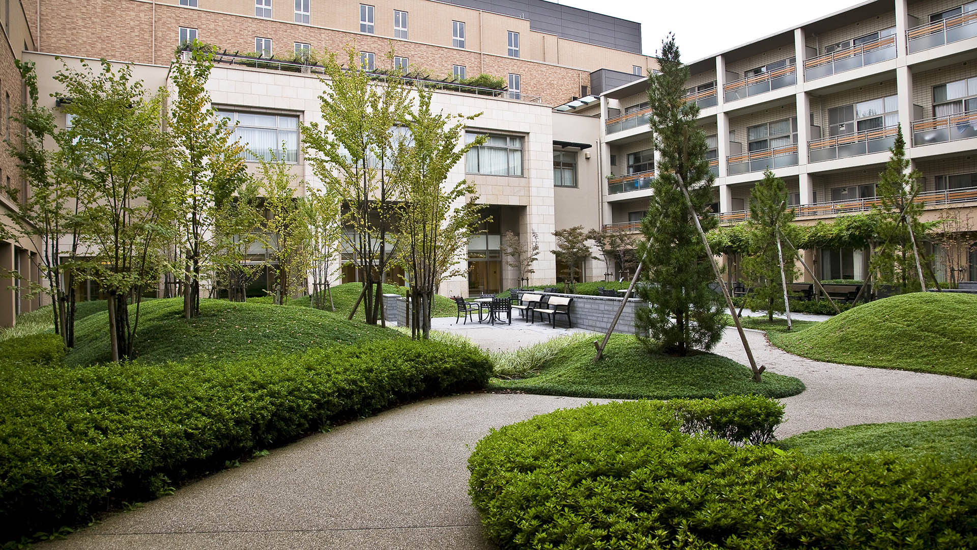Twenty percent of Japan’s population is 65 years or older and the demands for high quality residential communities for seniors is growing. Helping to meet that demand, SunCity Takarazuka is a new continuum of care retirement community in Takarazuka, a suburb of Osaka, Japan. The project, owned and operated by Half Century More Co., Ltd., a leader in Japan’s fast growing senior housing and continuum care retirement communities, adds to an expanding portfolio of properties focused on housing Japan’s growing senior population. Eighty percent of SunCity’s customer base comes from within a ten-kilometer radius of the facilities, and most customers have given up a lifestyle of single-family detached homes and private gardens for communal living with 24-hour service and care. It has been important to Half Century More, to create a caring, respectful environment with gardens and public spaces that feel residential rather than institutional. Formerly a sporting complex for a major Japanese financial institution, the parcel size, and context provided the opportunity to build a facility with the “Park Series” label. SunCity “Park” projects have lower FAR and are less building-dominant. A combination of single and multi-family residences surrounds the site with the exception of a forested and steeply sloped panhandle that screens a large condominium project above the site. This wooded edge was upgraded as a passive public park and greenway dedicated to the community and maintained by SunCity as an amenity to both facility and the neighborhood. Neighborhood streets are narrow, however a very low percentage of SunCity residents maintain vehicles for their own use, opting for courtesy shuttles or public bus that runs past the site. Senior housing has generally been well accepted in residential neighborhoods as it is generally quiet and does not overly increase vehicular traffic as condominium and apartment projects typically do. Space was conserved by placing parking under the buildings and SWA’s sensitive use of grading accommodated height restrictions and terraced the buildings, making them less visible from the surrounding neighborhood. SWA’s role included site planning. A ten-meter building height limit resulted in three-story buildings with a total of 284 Independent Living units and 27 Care Center units. Solar exposure to all residential units guided building configuration and orientation. Single-loaded corridor floor layout was required to allow all units to face either southeast or southwest which evolved into a courtyard scheme set on the site 45 degrees off the north axis. This orientation placed only the outside corners of the building at the adjoining streets, pulling the mass of the building to the center of the site. Three smaller 12-unit villas at the southeastern edge of the site break down the scale of the main building when viewed from the south and help integrate it into single-family detached neighborhood immediately below. Grading was perhaps the greatest challenge, both to accommodate height restrictions and terrace the buildings, making them less visible from the surrounding neighborhood. Cut and fill also had to balance as no material could be taken off site. The residences and public spaces of the resulting building configuration were designed around five courts or courtyards, somewhat like the Alhambra in Spain. The Arrival and Fountain courts are axial to the arrival sequence and have been designed to thematically and visually connect. A watercourse originating on the hillside bisects the Arrival Court, before disappearing under the porte cochere of the building. Reappearing in the Fountain Court one level below, the watercourse traverses a modern parterre garden with panels of colorful and textural plantings before continuing down slope between two of the villas. Adding movement and light to both courts, the watercourse suggests a past hydrology that was reconfigured to blend with the contemporary architectural style of the project. The three remaining courtyards, though accessible from public rooms, are predominantly residential and are designed to be distinct and easily recognizable as a means of way-finding for residents. The Bonsai Court is on the same floor level as the Arrival Court, and is accessible through the library. This courtyard, entirely over structure, required all planting to be elevated. With a program requiring space for large group outdoor gatherings, the Bonsai Courtyard was designed as a gallery for residents to display heirloom bonsai, with a perimeter stroll path, generous terrace space, and an elevated lawn panel book ended with larger tree planters whimsically detailed and planted to resemble bonsai. The residential units on two sides of the courtyard, have expanded patios and 5-meter wide planters protecting them from the community realm. The Bamboo Courtyard is on the same floor level as the Fountain Court. This courtyard is a quiet view garden for residential units and also for the indoor pool and exercise facilities. A stone terrace at the public end of the courtyard doubles as an après activity relax terrace and gathering space for the residential units of that wing. The Landform Courtyard serves the Care Center with 27 private units on three sides of the landscaped courtyard, and public rooms such as dining on the fourth. The Care Center provides 24-hour nursing care both for rehabilitation needs of the Independent Living residents and for permanent residents. The landscape design considers the various needs of this group including elevating the landscape so it is more easily viewed for those less mobile or bedridden. The central terrace allows landscape separation between resident unit and public realm and also allows for better monitoring of the space from two nursing stations. Tree plantings and a wisteria trellis are dual purpose providing shade and privacy from Independent Living units above while providing a landscape for those IL units. For a culture that is very attuned to nature, compelling views of “garden” from inside is an important part of everyday life. The Sun City Takarazuka courtyard planning approach solved this requirement quite well, and also provided a variety of outdoor spaces to accommodate more active residents, as well as, larger group gatherings. It is often difficult to quantify the value of landscape and “garden” to the health and well-being, but smiles on residents faces on a beautiful day is proof enough.
Revisiting SunCity Kashiwa
Elderly residents at SunCity Kashiwa are no longer at a loss for dinner conversation: an underutilized terrace outside their extensive ground-level common spaces now features a dramatic pond and mountain-inspired rock formation with multiple cascading waterfalls. Everyone wants a window seat. The striking water feature crowns a new four-season view garden desi...
Quail Hill
This mixed-use planned community of over 6,000 people features over 2,000 dwellings in a broad mix of single family detached dwellings, and over 500 multifamily dwellings, complemented by a retail center and 800,000 square feet of flexible development. . Prominent natural landforms such as the Southern Ridge and the three knolls have been preserved and incorpo...
SunCity Takatsuki
Located in a bedroom community midway between Osaka and Kyoto, this facility has both Assisted Living and Skilled Nursing levels of care. The landscape design, complementing the modernist architecture, is organic and fluid with meandering paths traversing various gardens on the south side of the building connecting feature terraces located at each end of the b...
Next C
Next C Water City is a new, fully self-contained sustainable city planned for 500,000 residents. Water was central to the Next C planning concept, supplied by two adjacent rivers and monsoon rains. The city is a system of wetlands, rivers, lakes, and canals, cleansing the water from up-river communities and managing floods during the monsoon season. Working wi...


