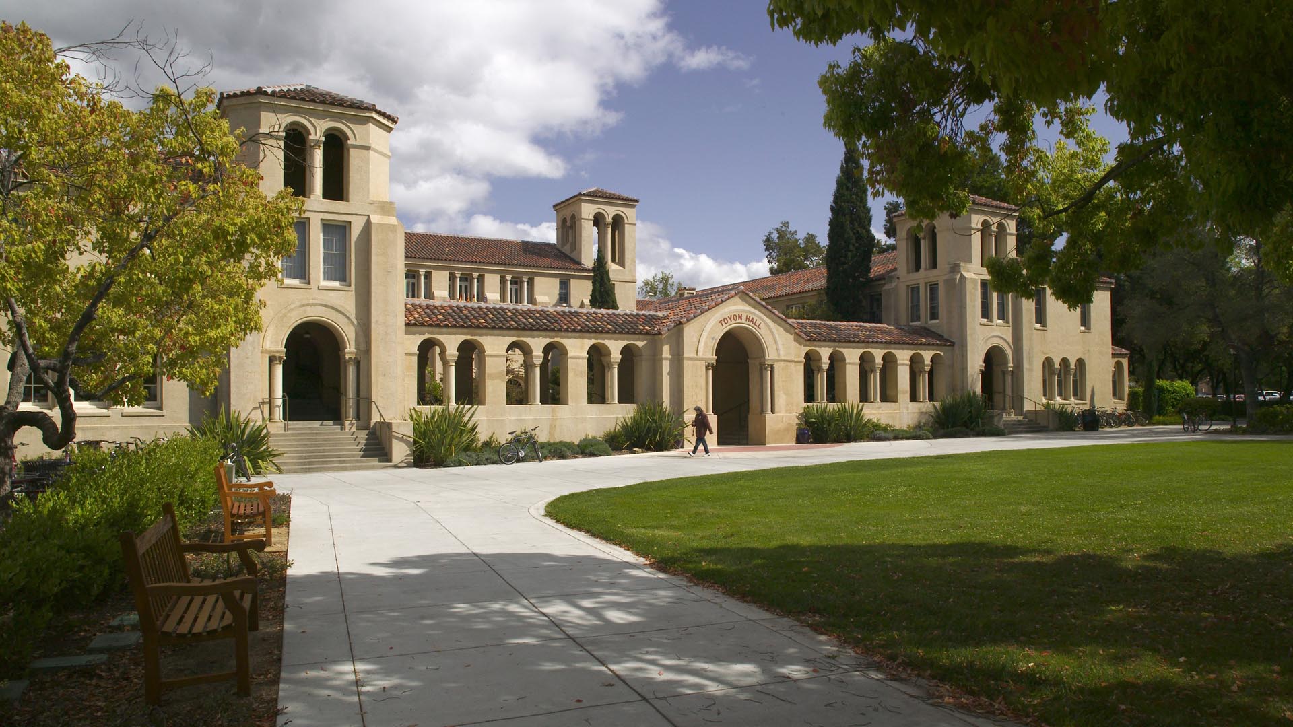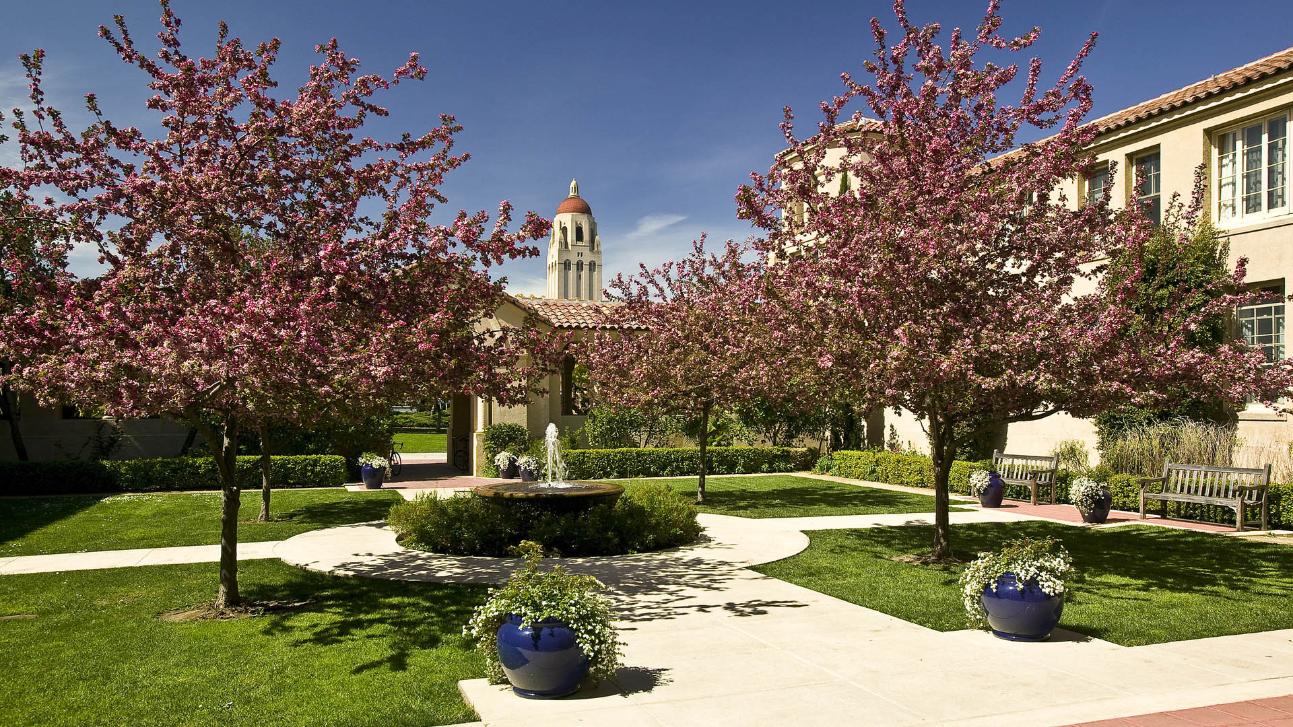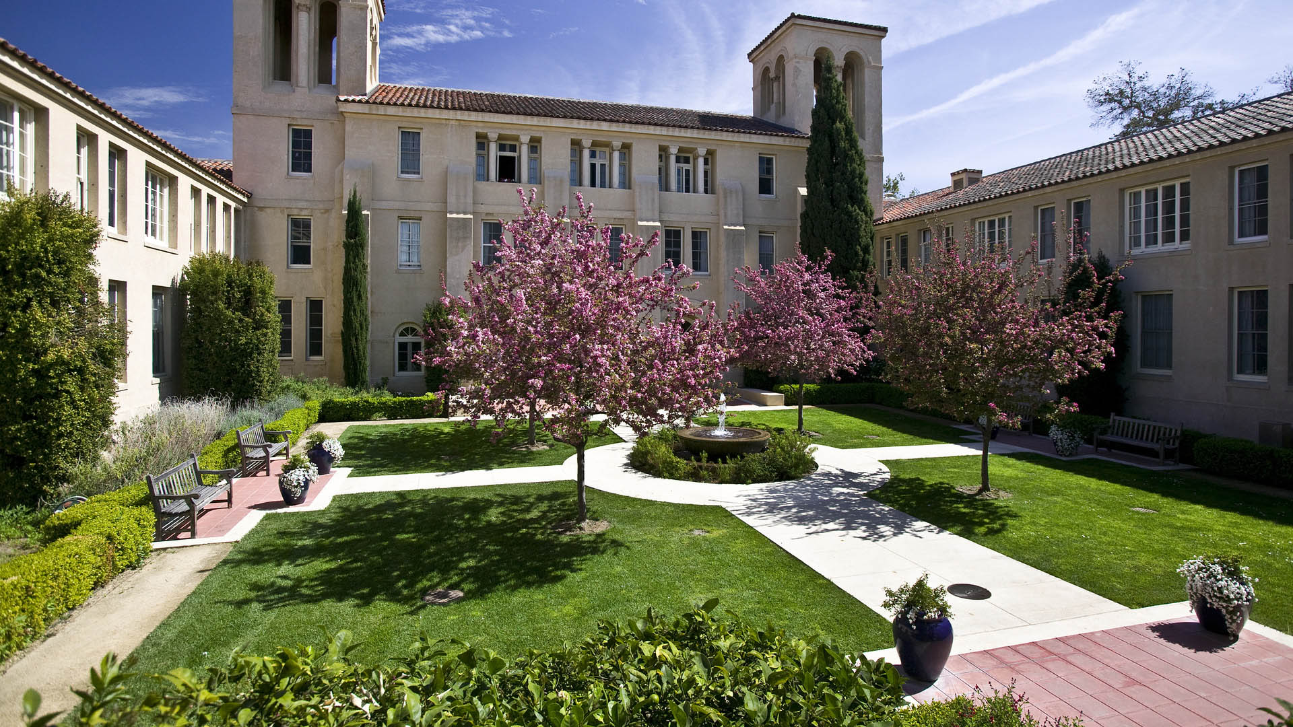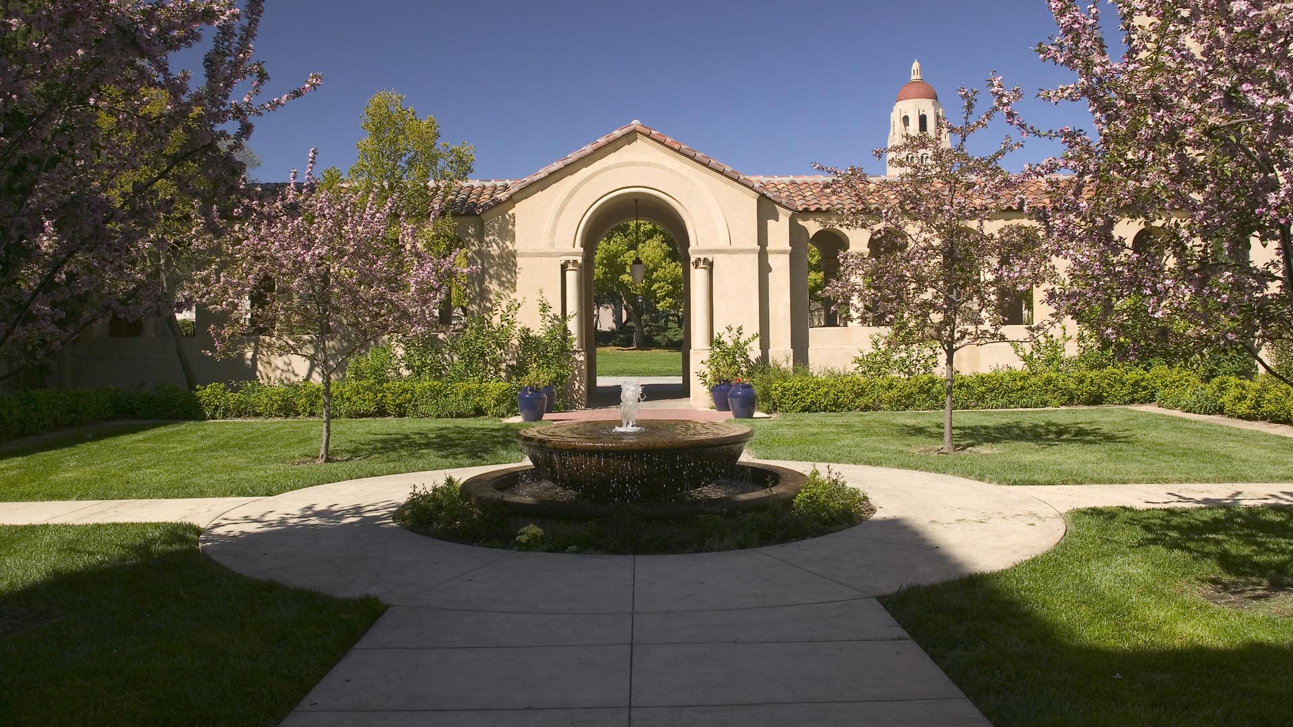Toyon Hall, a significant historic building originally designed by Bakewell and Brown Architects in 1922, is a three-story structure centered around a magnificent formal courtyard with arcades and arches. The purpose of the project was to preserve, maintain and enhance the building and site. SWA scope of work included evaluation of existing site conditions and full landscape architectural services for renovation.
Cañada College Kinesiology & Wellness
In collaboration with ELS, SWA designed a new landmark for Canada College, the Kinesiology & Wellness Center. The project replaced a windowless 1960s-era gym building and outdoor asphalt yard with the glassy new building and infinity pool deck on this hilltop campus with fantastic views. The project also created a new campus arrival and ceremonial overlo...
Tarrant County College
To meet the growing needs of the downtown and North Main communities in Fort Worth, Texas, SWA provided the master plan and landscape design for a new college campus to add to the Tarrant County College District. Designed to be constructed in a series of phases, the project aims to provide a stimulating and rewarding environment for students and the local comm...
Gotham West
Gotham West is a residential development west of Times Square that nearly encompasses a full city block. The space between two mid-rise buildings and a market-rate tower forms a signature courtyard accessed from the tower’s lobby. A sculptural Japanese maple, floating within a reflecting pool, serves as a focal feature. Other courtyard elements include illumin...
Ping Yuen Public Housing Renovation
The San Francisco public housing projects known as “pings” are widely viewed as successful. Part of this success is a direct result of their ties with the wider Chinatown community: they are comparatively low-crime, and their tenants are well-organized. Composed of four buildings with 434 units, 2,000+ residents, and five acres of landscape, the Pings are a pa...








