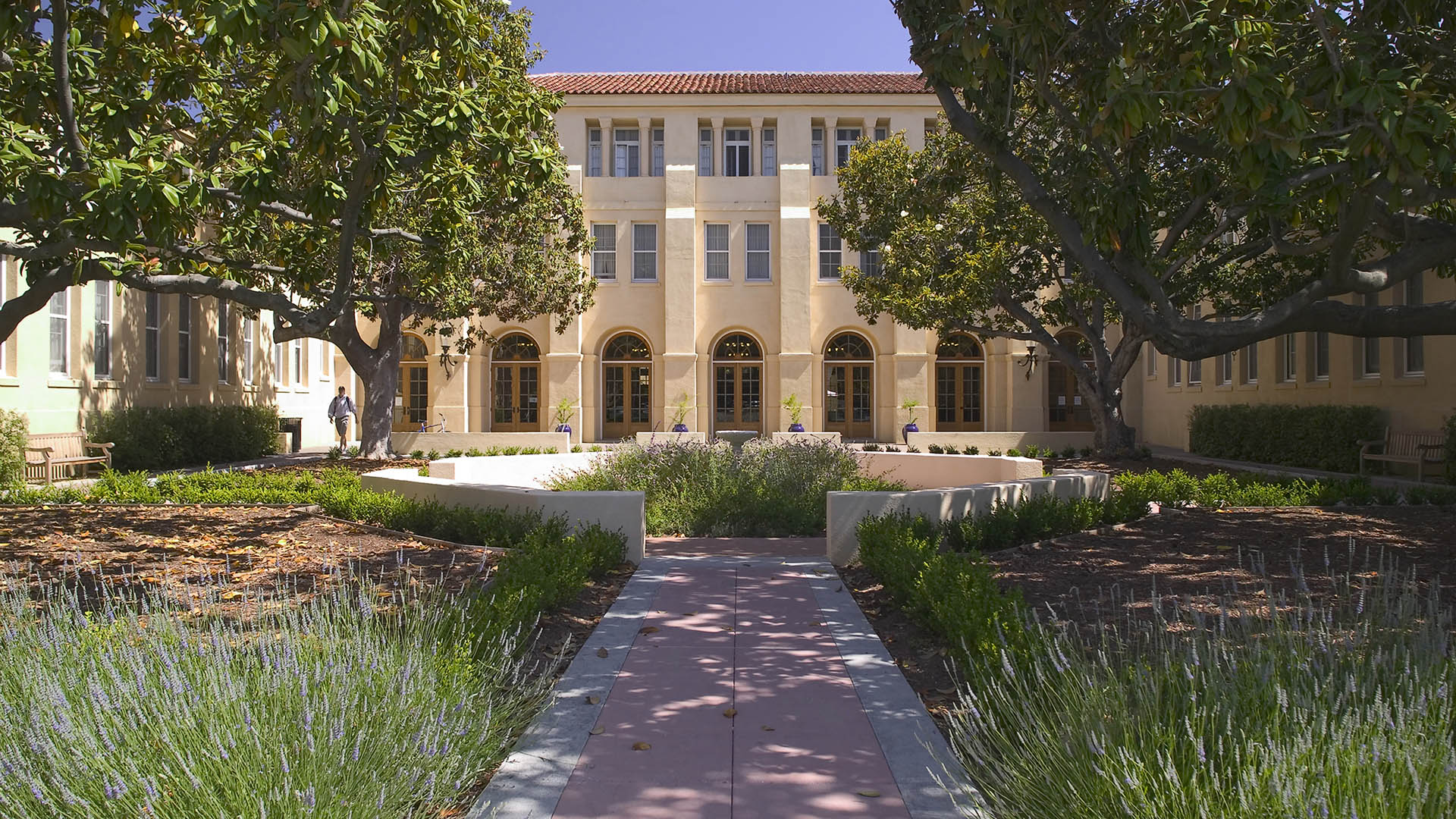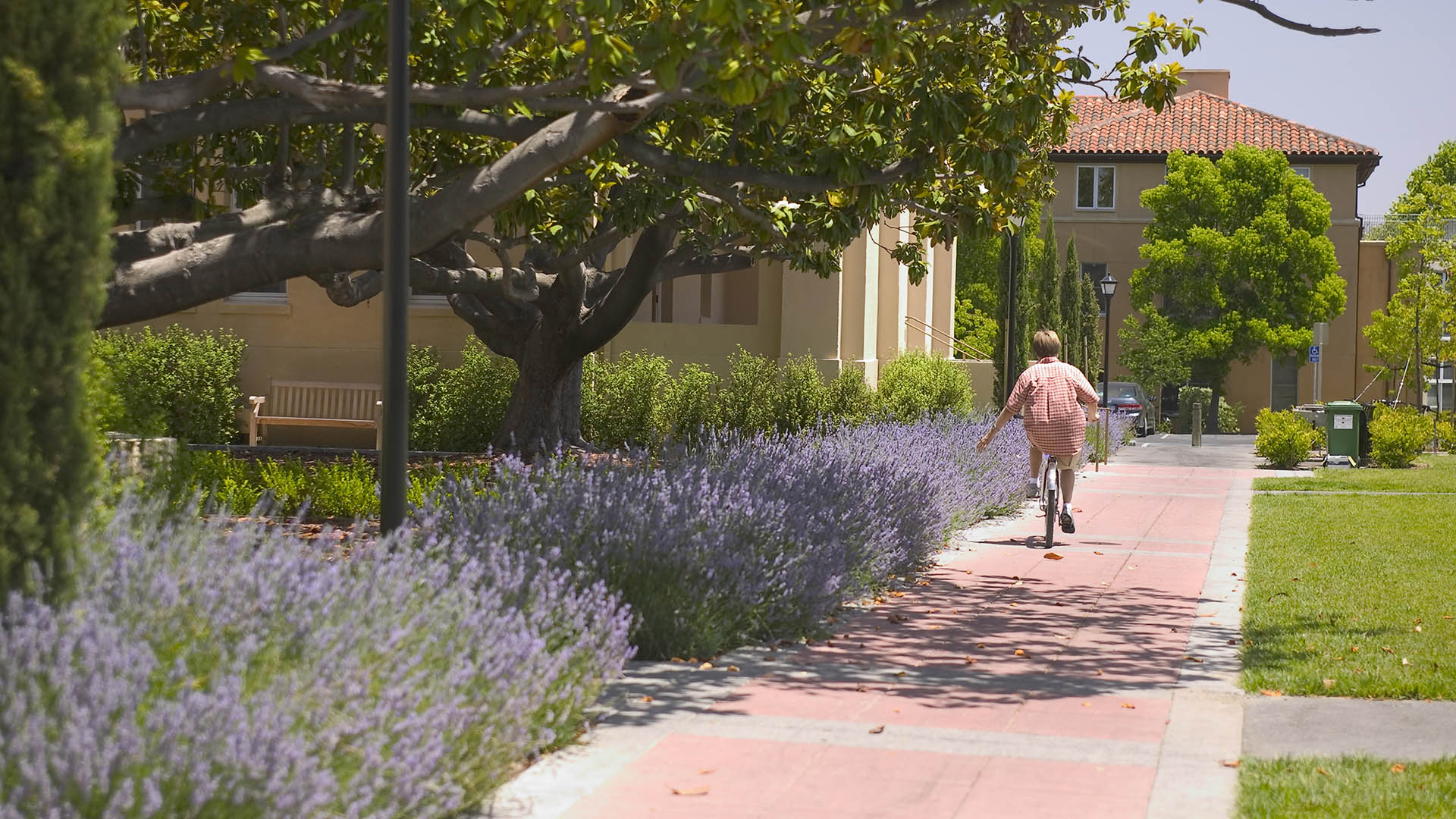Branner Hall is a three-story undergraduate dormitory built in 1924 by Bakewell and Brown, prominent architects of the time who were also responsible for San Francisco’s City Hall. The renovation design creates two significant courtyards: an entrance courtyard flanked with four-decades-old magnolia trees shading a seating area and an interior courtyard with a fountain, creating space for students to gather. In addition, a barbecue area was recreated in a space that once held a rose garden. The design addresses critical Stanford site issues such as providing bike parking facilities, reconfiguring existing vehicular parking, and renovating the courtyards and peripheral landscape spaces.
Revisiting SunCity Kashiwa
Elderly residents at SunCity Kashiwa are no longer at a loss for dinner conversation: an underutilized terrace outside their extensive ground-level common spaces now features a dramatic pond and mountain-inspired rock formation with multiple cascading waterfalls. Everyone wants a window seat. The striking water feature crowns a new four-season view garden desi...
Ambleside Mixed-Use Development
Landscape improvements for this new mixed-use development integrate and enhance the streetscape improvement measures the city of West Vancouver is currently implementing, providing a vibrant and pedestrian friendly landscape along the entire perimeter of the site. The landscape design for the 1300 Block, Marine Drive South at Ambleside Village Centre contribut...
Stanford Hoover Institution Traitel Building
The Hoover Institution at Stanford University is a public policy research organization promoting the principals of individual, economic, and political freedom. CAW and SWA collaborated as a design team to create a building and site that helped promote research collaboration through open site connections and workspace.
SWA focused on a site design that s...
CyFair College
The CyFair College Campus is a model for environmentally responsible development and restoration of a sensitive ecosystem. Located on the suburban fringe of northwest Houston, it is surrounded by the Katy Prairie, an endangered ecosystem of coastal prairie grass meadows marked by groves of trees and connected to a system of wetlands, bayous and ponds. SWA, in ...







