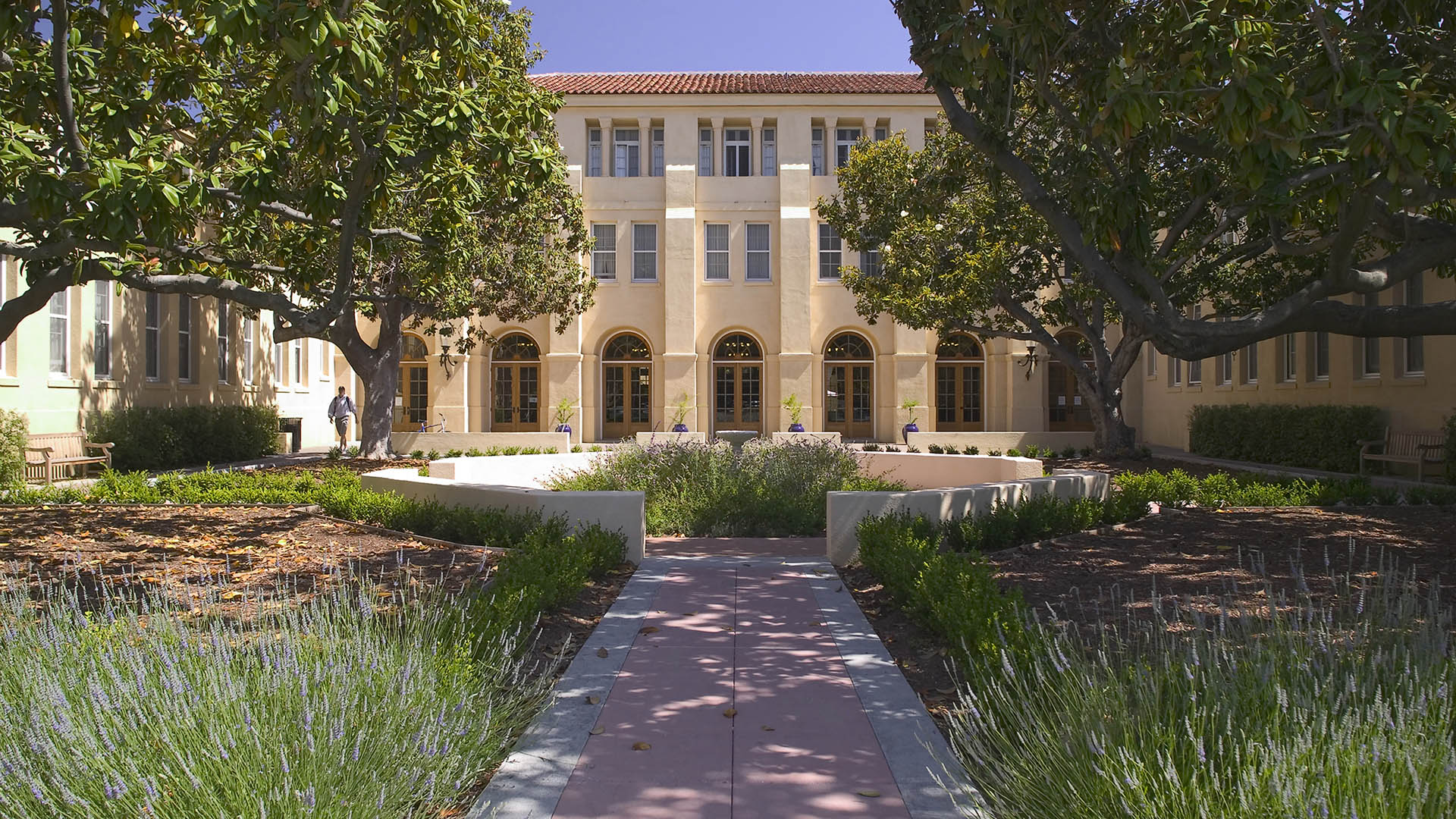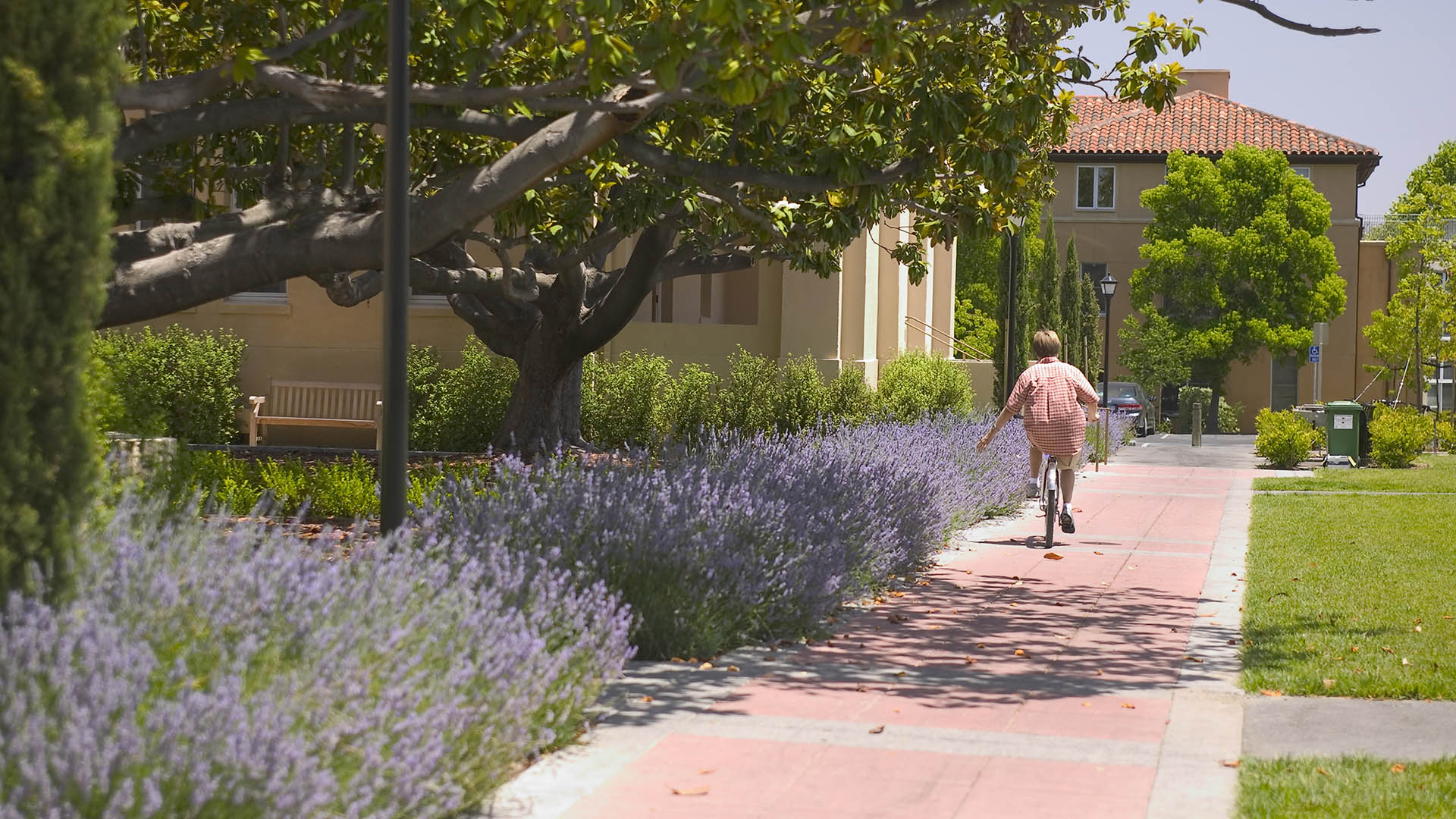Branner Hall is a three-story undergraduate dormitory built in 1924 by Bakewell and Brown, prominent architects of the time who were also responsible for San Francisco’s City Hall. The renovation design creates two significant courtyards: an entrance courtyard flanked with four-decades-old magnolia trees shading a seating area and an interior courtyard with a fountain, creating space for students to gather. In addition, a barbecue area was recreated in a space that once held a rose garden. The design addresses critical Stanford site issues such as providing bike parking facilities, reconfiguring existing vehicular parking, and renovating the courtyards and peripheral landscape spaces.
Stanford Hoover Institution Traitel Building
The Hoover Institution at Stanford University is a public policy research organization promoting the principals of individual, economic, and political freedom. CAW and SWA collaborated as a design team to create a building and site that helped promote research collaboration through open site connections and workspace.
SWA focused on a site design that s...
Stanford University Campus Planning and Projects
Over the past 20 plus years SWA has been working with Stanford University to reclaim the 100 year old master plan vision of Leland Stanford and Frederick Law Olmsted for the campus. This series of campus improvement projects has restored the historic axis, open spaces and landscape patterns. With Stanford Management Company, SWA designed the Sand Hill corridor...
Wuhan Liantou Center
Wuhan Liantou Center is a high-end residential development along the edge of the Yangtze River. Phase One of the project focuses on the display area, which houses the sales office and introduces potential residents to a sequenced, experiential tour of this forthcoming residential retreat.
The landscape design harmoniously integrates with the building’s ...
Stanford Campus Center
Stanford University Facilities Project Management. Cody Anderson Wasney Architects. The addition of the Campus Center required historic renovation, seismic retrofit and a new addition to mark this important intersection of the campus. Specimen elm, cedar, cypress and Japanese black pine provided the overall setting and the design worked to preserve these impor...







