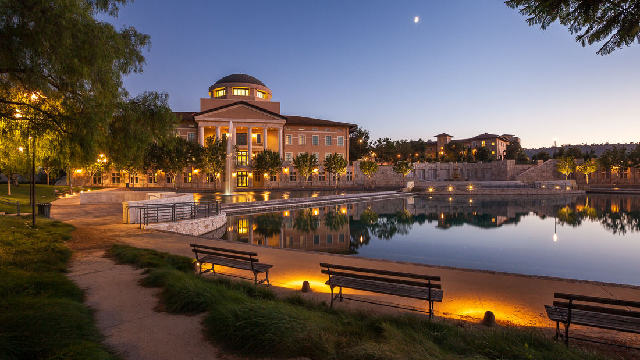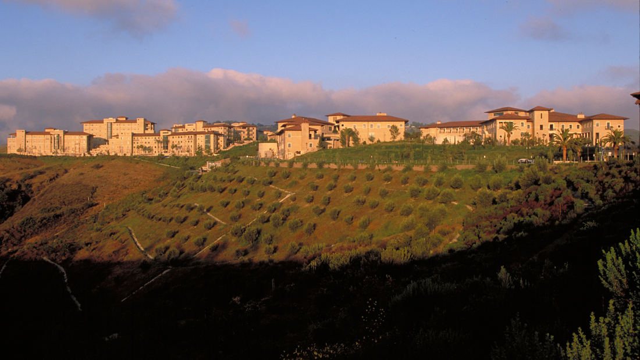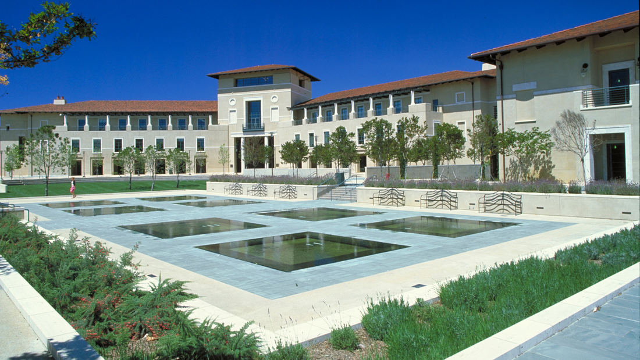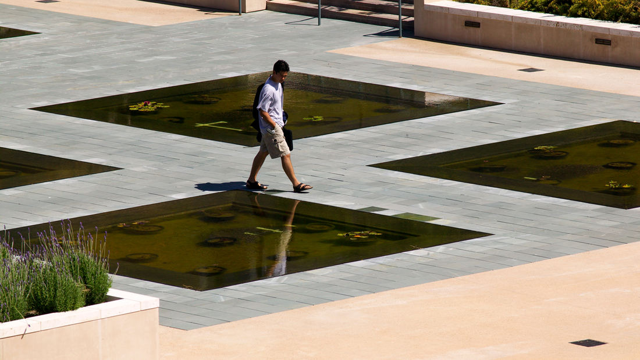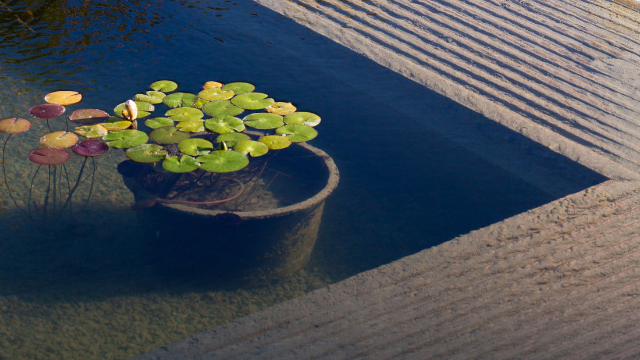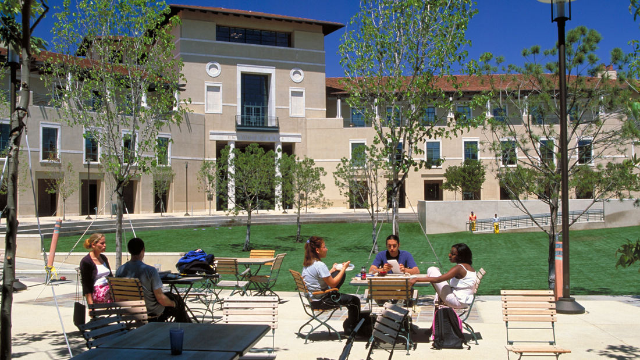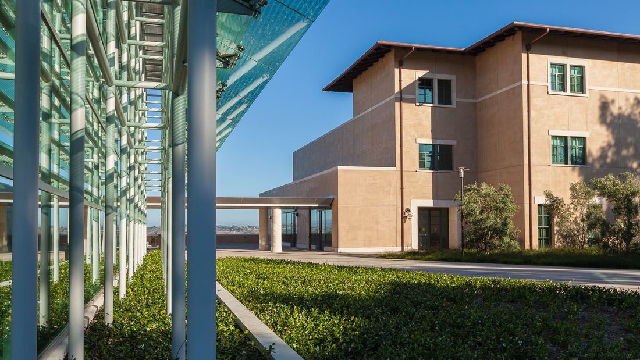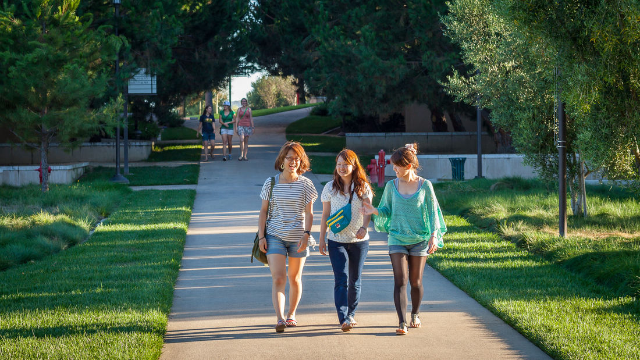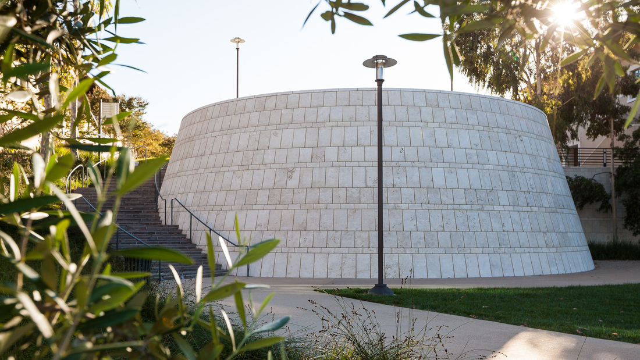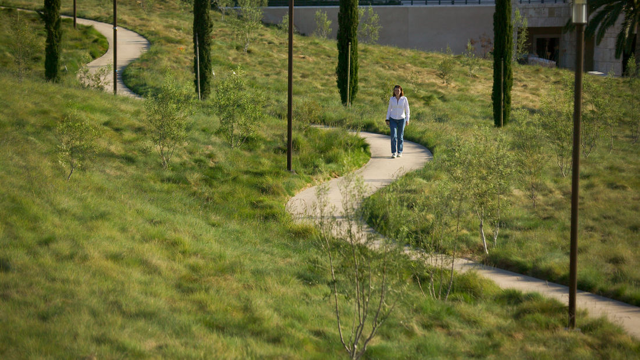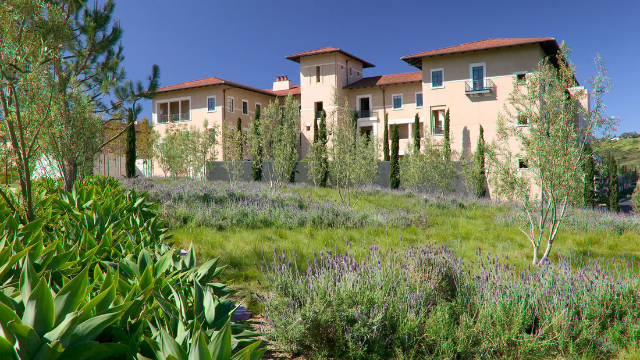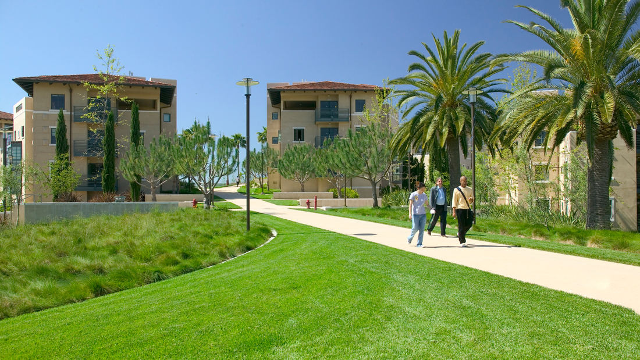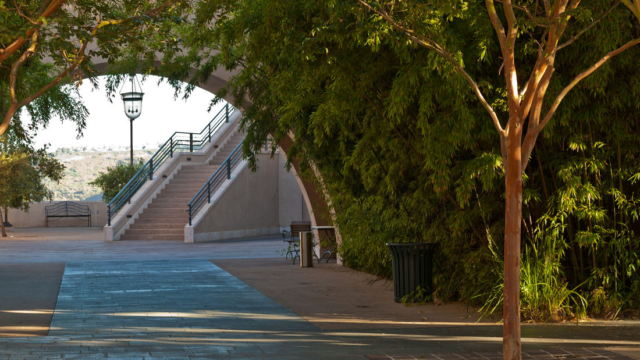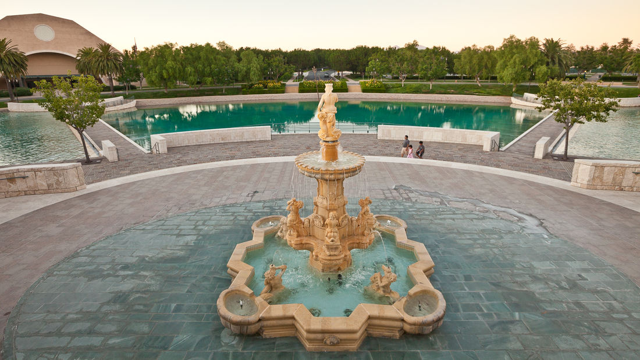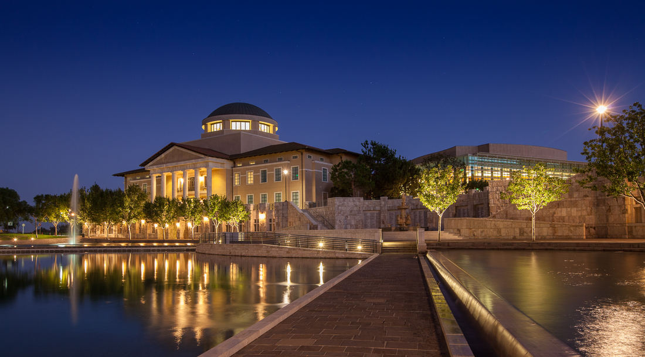When Japan-based Soka Gakkai International, one of the world’s largest lay Buddhist organizations, decided to establish a fully accredited liberal arts university in southern Orange County, SWA joined with the architects to create a setting that expresses the goals of the new university. Soka means “to create value” and the ideal of Soka education is to foster people who continuously strive for peace and the sanctity of life. The new campus combines an image of the ideal academic village with the beauties of a Tuscan hill town. In SWA’s master plan and landscape design for the 75-acre central campus, this melding of visual ideals becomes particularly apt because it is backed by a philosophy of ecological sustainability. The design establishes a compact development envelope that minimizes site disturbance, maximizes pedestrian circulation, and reduces the impact of utility installation. It allocates more than half the site to natural areas and open space and utilizes native plants, especially native oaks. Building placement minimizes the need for ventilation systems and artificial lighting. Parking acreage is minimized and incorporates curbless edges and water-filtering swales. The designers also wanted to preserve the character of the steep hilltop setting. The buildings–predominantly stucco with tile roofs–are terraced into the hillside, oriented to views of the surrounding hills with overlooks and view terraces, and kept to no more than three stories in height. The design challenge was creating a campus that felt from the beginning as if it were complete. The university is intended for 2,500 students and includes all of the academic and cultural amenities associated with contemporary higher education.
CyFair College
The CyFair College Campus is a model for environmentally responsible development and restoration of a sensitive ecosystem. Located on the suburban fringe of northwest Houston, it is surrounded by the Katy Prairie, an endangered ecosystem of coastal prairie grass meadows marked by groves of trees and connected to a system of wetlands, bayous and ponds. SWA, in ...
Foothill Community College
SWA’s design for Foothill College is an exemplary model of site, building, and landscape harmony. The 100-acre campus bridges two hilltops, with parking and roadways relegated to the surrounding valleys. Buildings and landscape together form a series of courts and terraces connected by a continuous campus greenway. Overhanging wood eaves of the low profile bui...
Medgar Evers College
This new quad provides a unifying pedestrian connection between Bedford and Franklin Avenues and between existing and new campus buildings, finally providing the campus with a cohesive identity and sense of place. With the dramatic transformation of a parking lot into more campus green space comes the opportunity to integrate a series of sustainability strateg...
Stanford University Campus Planning and Projects
Over the past 20 plus years SWA has been working with Stanford University to reclaim the 100 year old master plan vision of Leland Stanford and Frederick Law Olmsted for the campus. This series of campus improvement projects has restored the historic axis, open spaces and landscape patterns. With Stanford Management Company, SWA designed the Sand Hill corridor...


