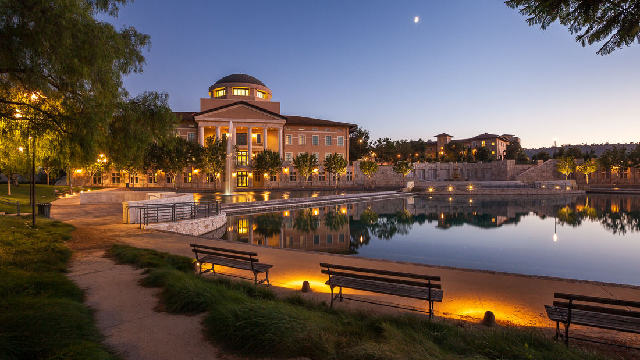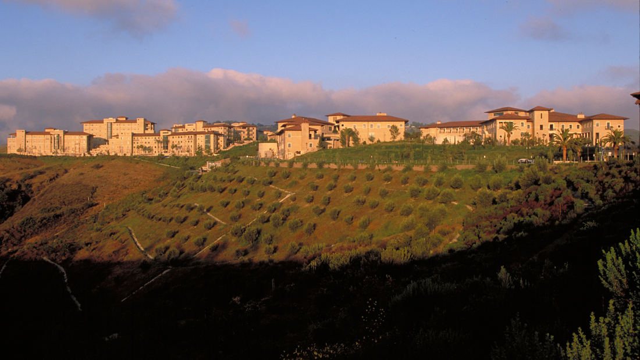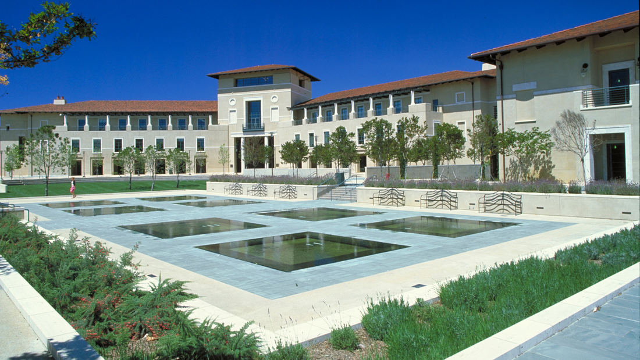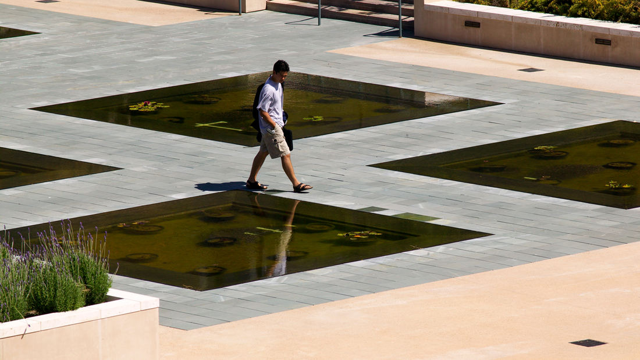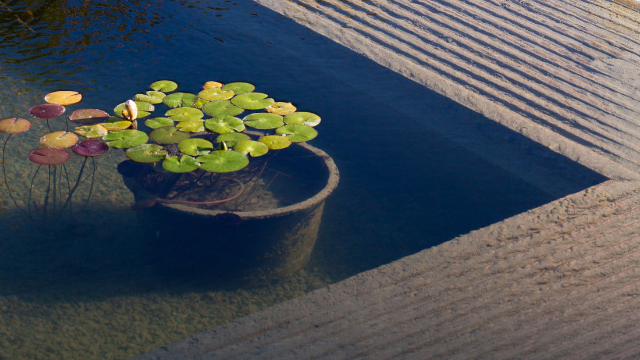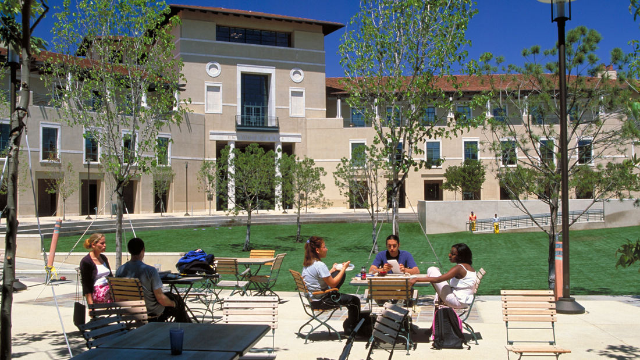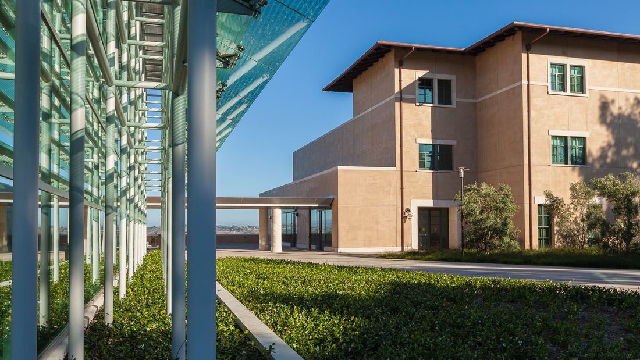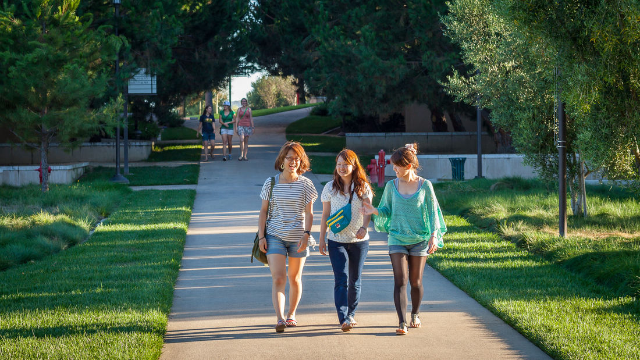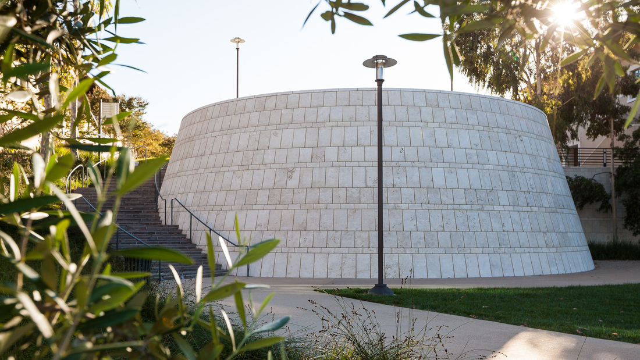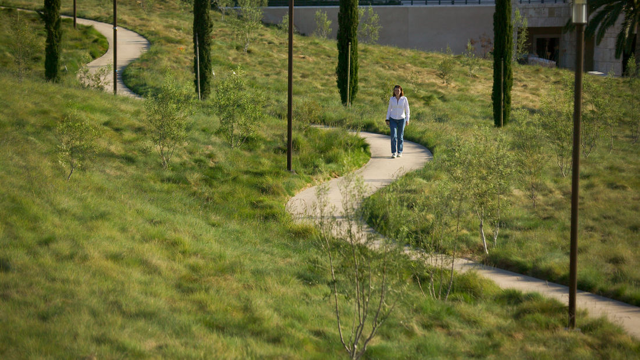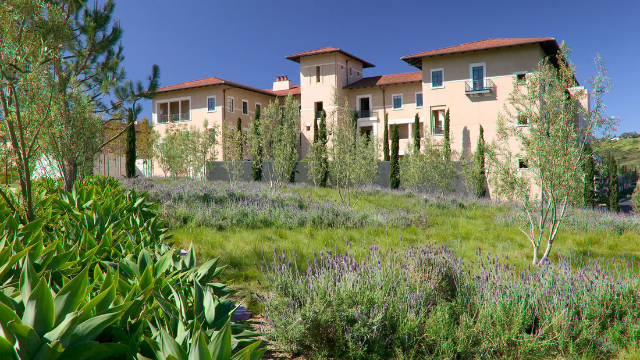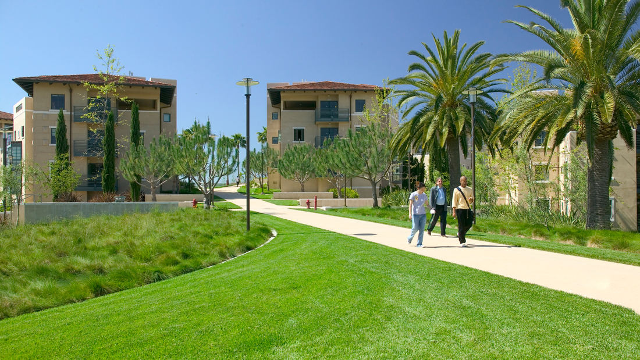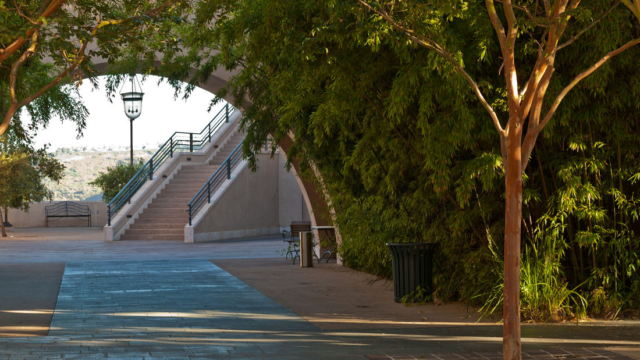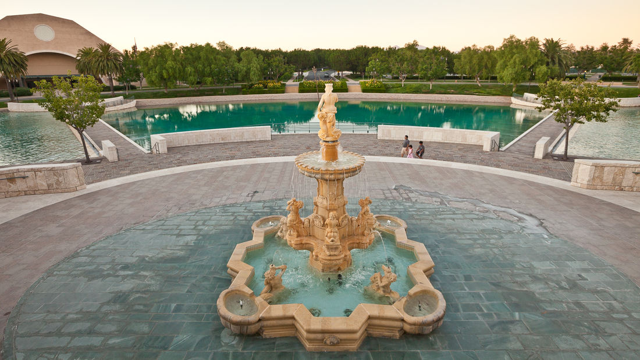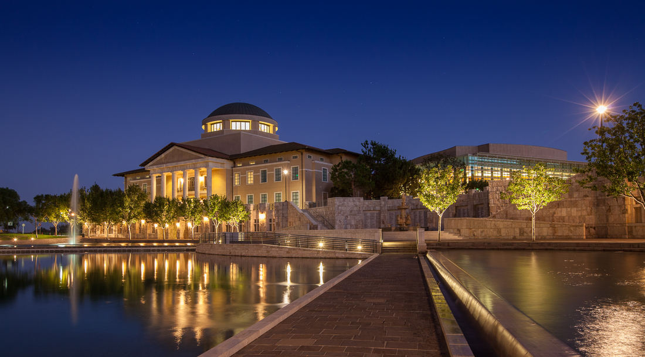When Japan-based Soka Gakkai International, one of the world’s largest lay Buddhist organizations, decided to establish a fully accredited liberal arts university in southern Orange County, SWA joined with the architects to create a setting that expresses the goals of the new university. Soka means “to create value” and the ideal of Soka education is to foster people who continuously strive for peace and the sanctity of life. The new campus combines an image of the ideal academic village with the beauties of a Tuscan hill town. In SWA’s master plan and landscape design for the 75-acre central campus, this melding of visual ideals becomes particularly apt because it is backed by a philosophy of ecological sustainability. The design establishes a compact development envelope that minimizes site disturbance, maximizes pedestrian circulation, and reduces the impact of utility installation. It allocates more than half the site to natural areas and open space and utilizes native plants, especially native oaks. Building placement minimizes the need for ventilation systems and artificial lighting. Parking acreage is minimized and incorporates curbless edges and water-filtering swales. The designers also wanted to preserve the character of the steep hilltop setting. The buildings–predominantly stucco with tile roofs–are terraced into the hillside, oriented to views of the surrounding hills with overlooks and view terraces, and kept to no more than three stories in height. The design challenge was creating a campus that felt from the beginning as if it were complete. The university is intended for 2,500 students and includes all of the academic and cultural amenities associated with contemporary higher education.
Medgar Evers College
This new quad provides a unifying pedestrian connection between Bedford and Franklin Avenues and between existing and new campus buildings, finally providing the campus with a cohesive identity and sense of place. With the dramatic transformation of a parking lot into more campus green space comes the opportunity to integrate a series of sustainability strateg...
Scripps College Residence
The landscape design for the new residence hall builds on the Scripps College campus tradition of landscaped courtyards formed by buildings and circulation corridors. In doing so, the design helps to establish a new east-west axis connecting the main campus to future recreation facilities to the east. The project also improves interrelationships and connection...
Shanghai International Dance Center
Inspired by the idea of movement, this collaboration with Studios Architecture achieves an artful harmony of building with landscape, program with site. The image of a dancer in grand jete kindled the designers’ imaginations and served as the project’s organizing idea. Asia’s first professional dance complex is tucked between a freeway, a subway station...
Foothill Community College
SWA’s design for Foothill College is an exemplary model of site, building, and landscape harmony. The 100-acre campus bridges two hilltops, with parking and roadways relegated to the surrounding valleys. Buildings and landscape together form a series of courts and terraces connected by a continuous campus greenway. Overhanging wood eaves of the low profile bui...


