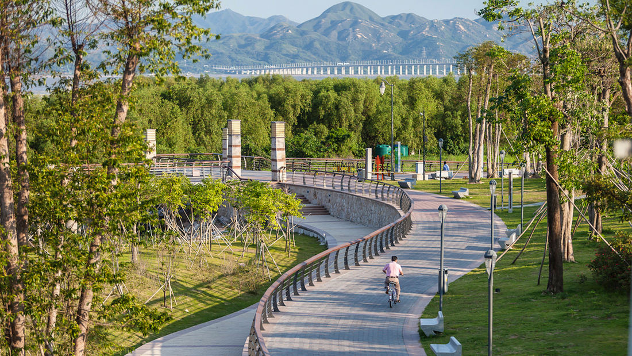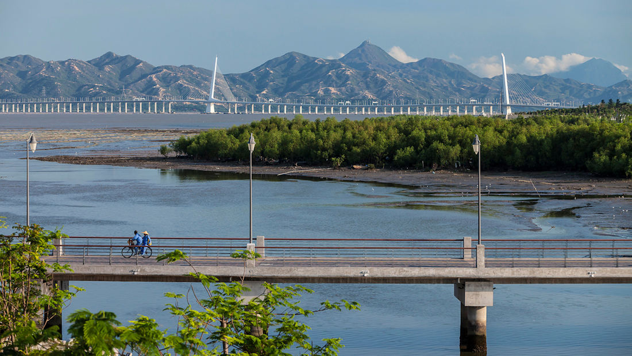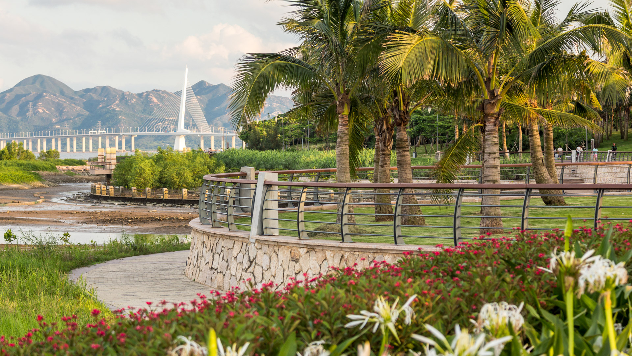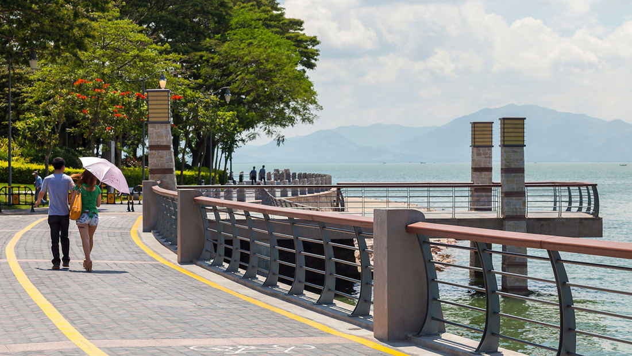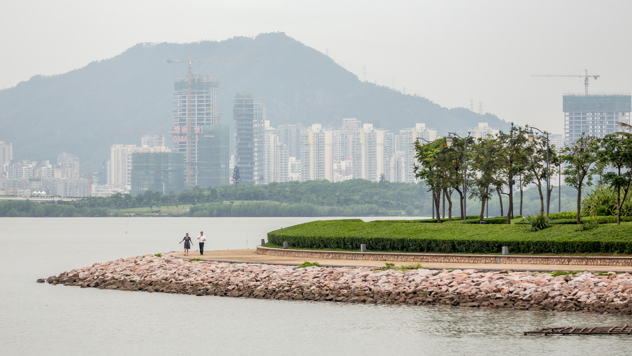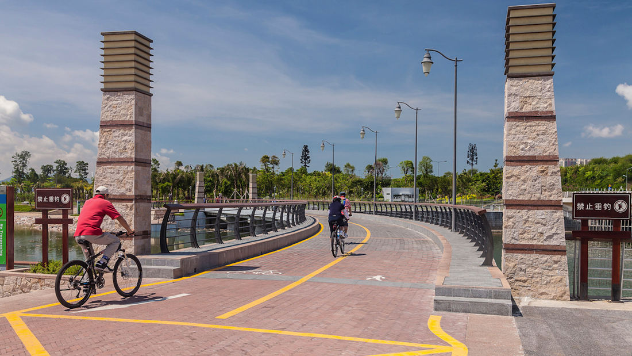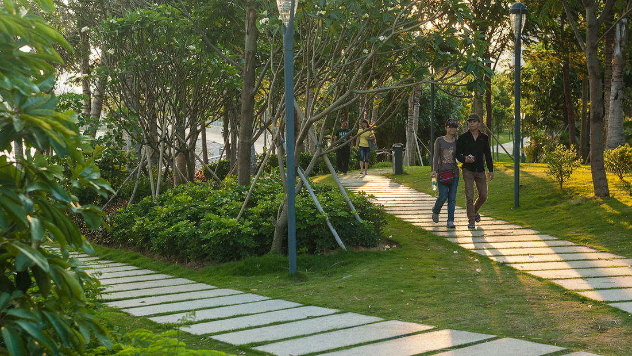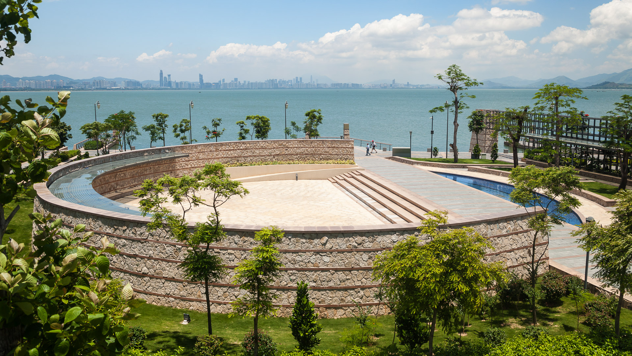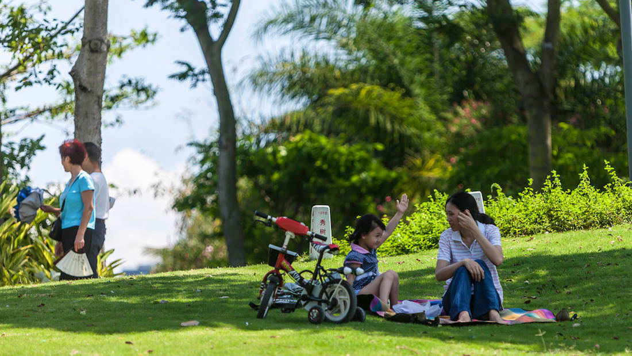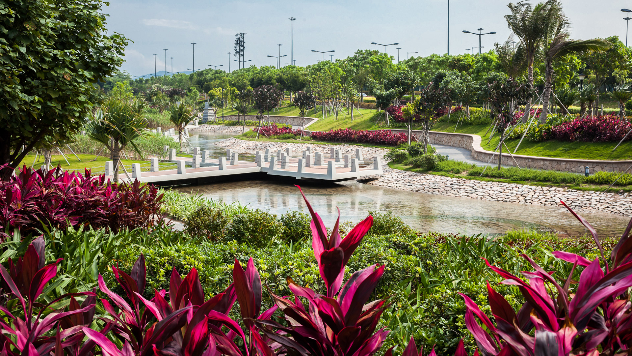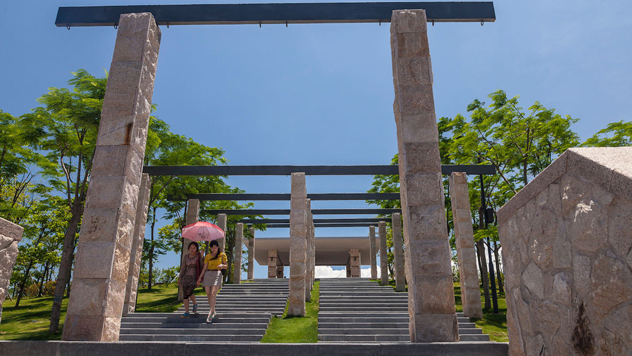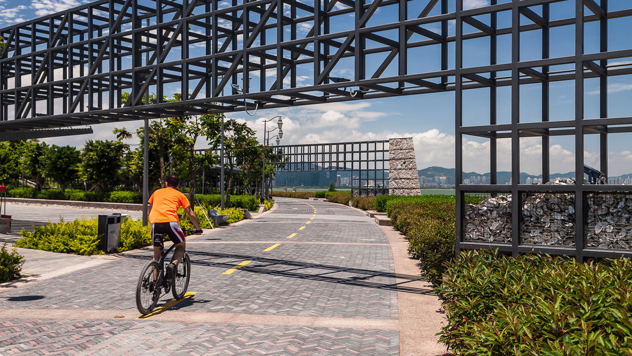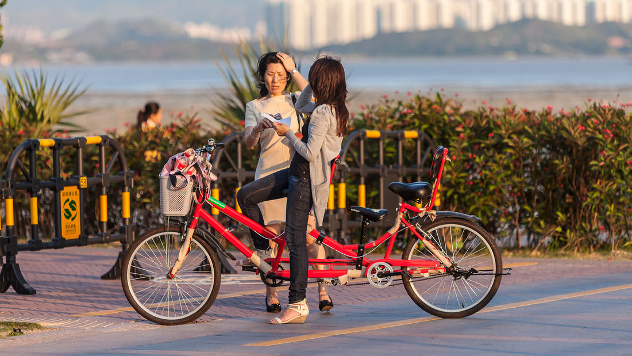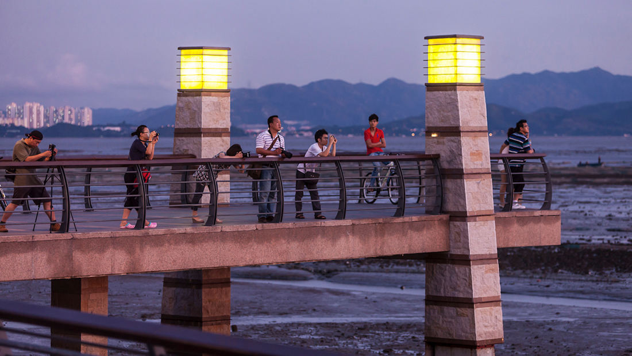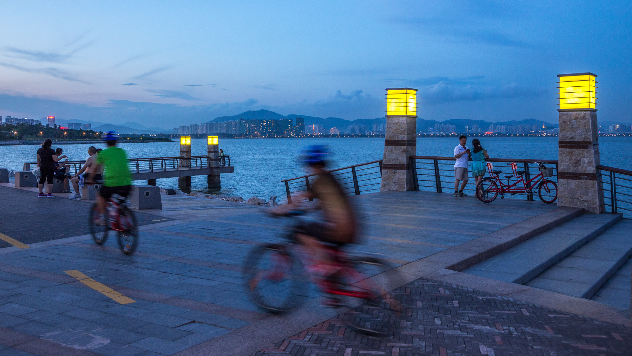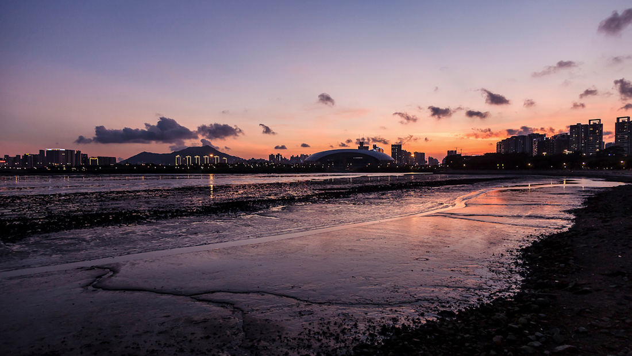Situated just across the bay from Hong Kong, the city of Shenzhen has transformed from a small fishing town of 30,000 to a booming city of over 10 million people in 40 years – and has grown over 200 times its original size since 1980. Along the way, the character of Shenzhen’s bayfront was radically altered. Over 65 km2 of marsh and shallow bay were filled to create more land and even nearby mountains were mined for fill. The landfill operations all but obliterated the native mangrove and salt marsh shoreline, and with it, rich marine, intertidal and coastal wildlife habitat. In a partnership with local clients, SWA’s Shenzhen Bay Coast Master Plan and its resulting projects will restore acres of mangrove coastline and marsh habitat, deepen the bay to reverse siltation, and design sensitive public access to these naturalized features. In addition to coastal restoration, Shenzhen’s new urban population demands new open-space amenities. Inland from the shore, the Master Plan proposes a more intensively recreational park, which would include a ferry landing, aquatic center, playfields, picnic sites, concessions, an amphitheatre and other attractions. Finally, a new planned residential community will extend from the existing street grid, and offer pedestrian connections to the restored coastline and recreation spaces.
Wusong Riverfront
Kunshan, China, located near Shanghai, has experienced unprecedented population and business growth in recent years which has resulted in environmental degradation and the need for the city to reshape its identity. SWA’s proposal aims to create a new waterfront district providing businesses as well as residents with public amenities and viable open space. The ...
Southern Gateway Park
The Southern Gateway Public Green will cap Highway 35 in South Dallas directly adjacent to the Dallas Zoo and the Oak Cliff neighborhood. The park’s design effectively reconnects the neighborhood, which was cleaved by the highway’s construction many decades ago.
Recognizing the reunification’s significance, the cap park design introduces the 12th Stree...
Nanjing International Youth Cultural Centre
SWA was retained to design the landscape of this mixed-use development collaboratively with Zaha Hadid Architects. It contains performing arts, hotel, residential, office and retail functions. Located adjacent to SWA’s Nanjing Youth Olympic Park, the design strives to merge architecture, the park landscape, and people at this iconic focal point. Landform...
Jeffrey Open Space Park
The Jeffrey Open Space Park represents approximately 96 acres of park and trails, with an average width of 265 ft. The three-mile long spine is designed for passive uses with a network of trails that connect to residential neighborhoods and active recreation parks.
The design process included a series of community workshops to solicit community’s commen...


