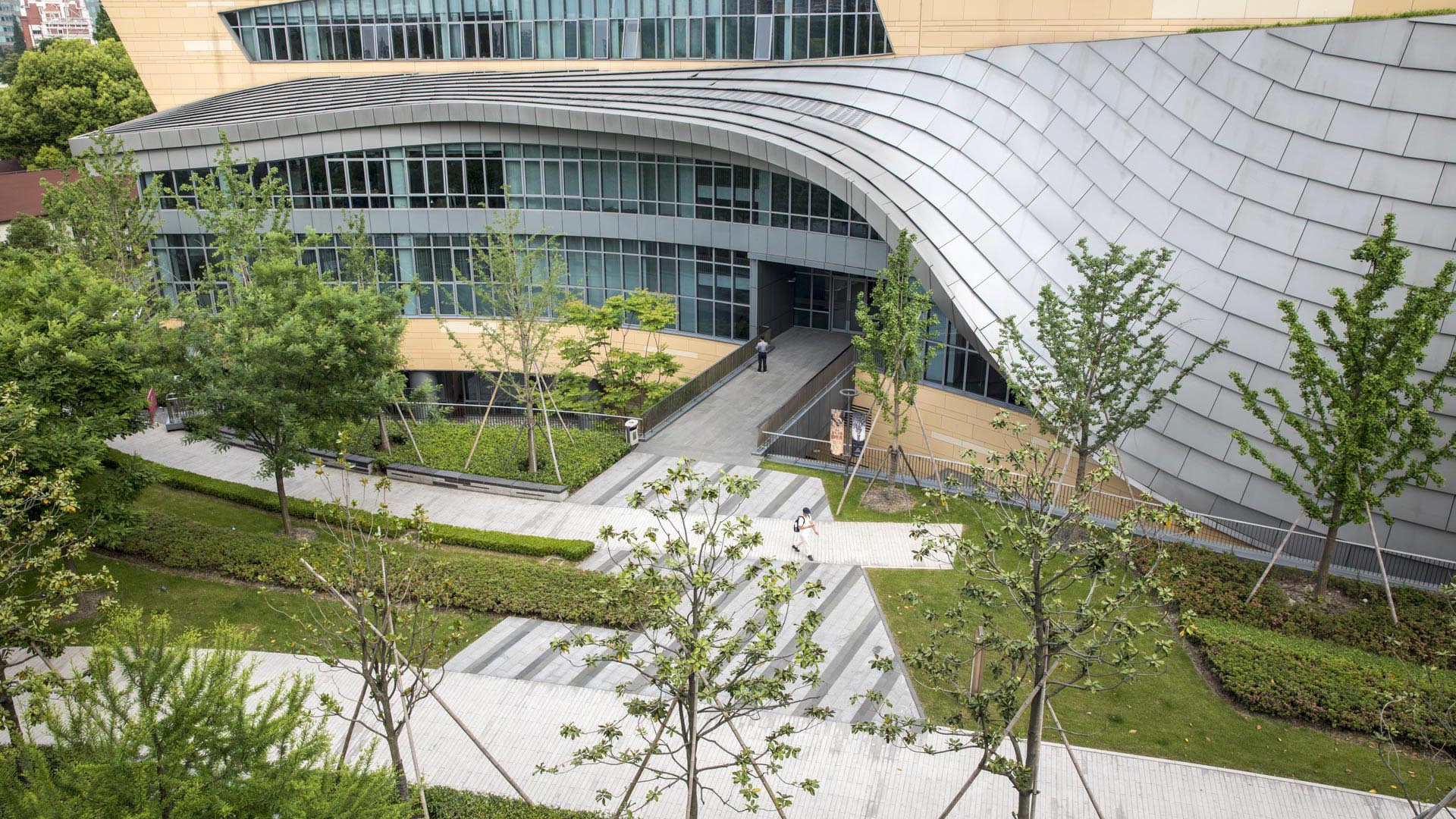Inspired by the idea of movement, this collaboration with Studios Architecture achieves an artful harmony of building with landscape, program with site. The image of a dancer in grand jete kindled the designers’ imaginations and served as the project’s organizing idea. Asia’s first professional dance complex is tucked between a freeway, a subway station and a park at a prominent edge of Shanghai. The project’s scheme integrates historic buildings, and provides an appropriate separation of public and performance spaces from private living and educational spaces as well as a functional and ceremonial arrival and drop-off area. At the large central plaza, a dramatic interactive fountain welcomes visitors and creates a sense of drama for public performances. The feature may be shut off to create outdoor space for larger public gatherings. The plaza provides access to the Center’s four new buildings, each with its own distinctive outdoor courtyard. Courtyards are carved into the landscape, with the new spaces offering a variety of experiences for learning and performance. In this new amenity for the public, curving bands of paving, along with rows of trees, hedges and promenades sweep through the landscape, where seating and water features welcome visitors from the surrounding city.
Grand Candela Memorial
The “Grand Candela” commemorates the victims and survivors of the August 2019 mass shooting tragedy at Walmart’s Cielo Vista store. Inspired by the motif of an everlasting candle and set in a plaza within the store’s parking lot, the memorial offers a dedicated place of healing and remembrance. Columns of perforated metal, one for each life lost, are joined to...
Library of Congress Packard Campus
A 45-acre site 70 miles southwest of Washington, D.C. serves as the home for the Library of Congress’s Motion Picture, Broadcasting, and Recorded Sound Collections. The 400,000-square-foot complex consolidates the world’s largest audio-visual collection and provides improved facilities for research, digital conversion, long-term conservation, and public apprec...
Scripps College Residence
The landscape design for the new residence hall builds on the Scripps College campus tradition of landscaped courtyards formed by buildings and circulation corridors. In doing so, the design helps to establish a new east-west axis connecting the main campus to future recreation facilities to the east. The project also improves interrelationships and connection...
Stanford West Apartments
SWA has placed a special emphasis on maintaining the riparian corridor with native planting, using consideration when dealing with the archaeologically sensitive areas of the site, as well as existing recreation trails and landscape amenities such as parks and play areas. The internal street grid, architectural and landscape elements are designed to recall the...













