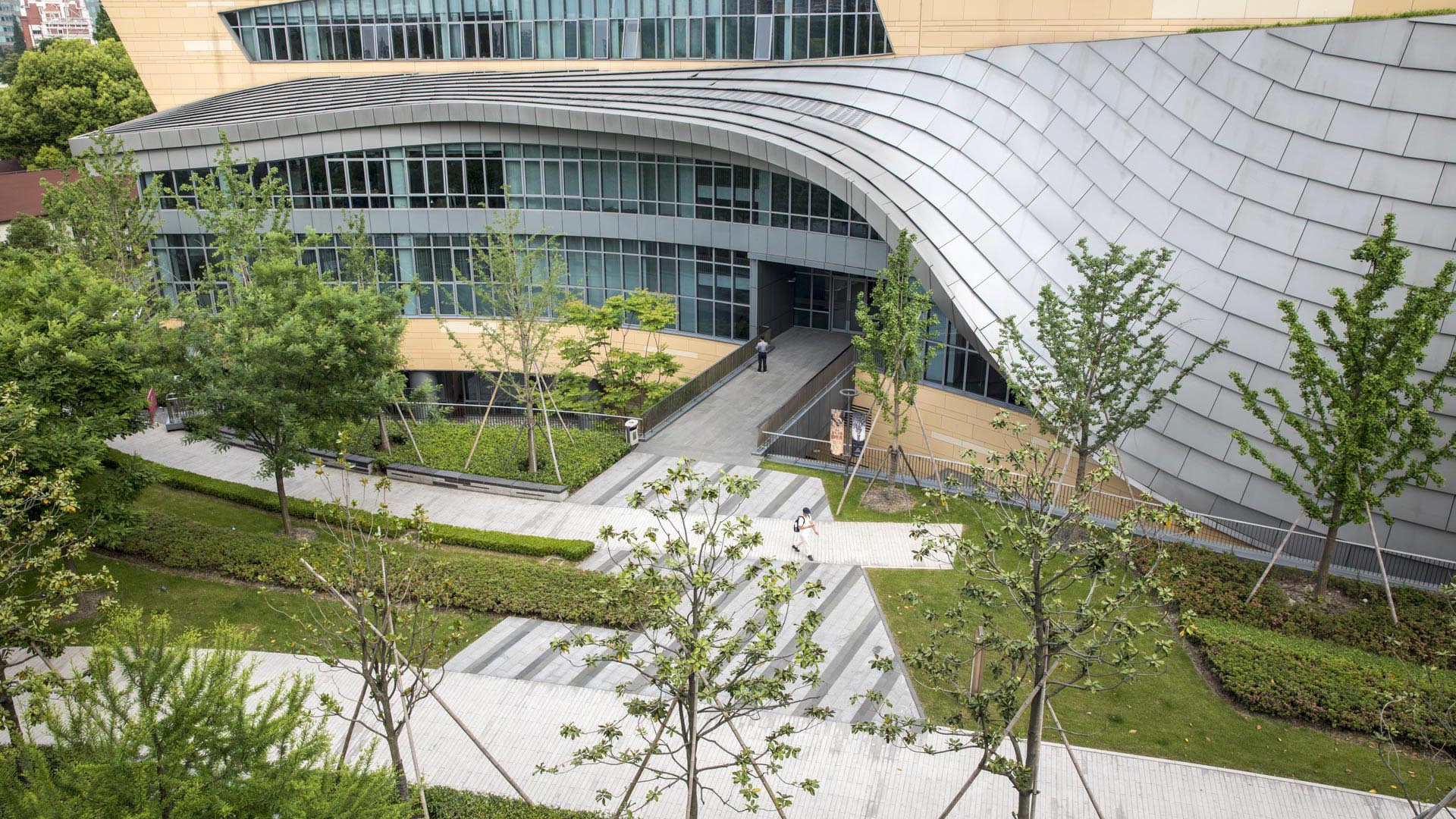Inspired by the idea of movement, this collaboration with Studios Architecture achieves an artful harmony of building with landscape, program with site. The image of a dancer in grand jete kindled the designers’ imaginations and served as the project’s organizing idea. Asia’s first professional dance complex is tucked between a freeway, a subway station and a park at a prominent edge of Shanghai. The project’s scheme integrates historic buildings, and provides an appropriate separation of public and performance spaces from private living and educational spaces as well as a functional and ceremonial arrival and drop-off area. At the large central plaza, a dramatic interactive fountain welcomes visitors and creates a sense of drama for public performances. The feature may be shut off to create outdoor space for larger public gatherings. The plaza provides access to the Center’s four new buildings, each with its own distinctive outdoor courtyard. Courtyards are carved into the landscape, with the new spaces offering a variety of experiences for learning and performance. In this new amenity for the public, curving bands of paving, along with rows of trees, hedges and promenades sweep through the landscape, where seating and water features welcome visitors from the surrounding city.
Dubai Expo 2020
From October 2021 to April 2022, the City of Dubai will host the World Expo: a large-scale International Registered Exhibition that will bring nations together with universal themes and immersive experiences. It will comprise an entire new city, built on a 1,083-acre site between Dubai and Abu Dhabi. The Expo site is organized around a central plaza linked to ...
Medgar Evers College
This new quad provides a unifying pedestrian connection between Bedford and Franklin Avenues and between existing and new campus buildings, finally providing the campus with a cohesive identity and sense of place. With the dramatic transformation of a parking lot into more campus green space comes the opportunity to integrate a series of sustainability strateg...
Century Metropolis
Century Metropolis is a civic development that serves the public interest of the Pudong district, the City of Shanghai, and all of China. More than a commercial complex, the project is an integrated development of public transit, cultural programs, open spaces for people, meeting and social gathering functions, business, hospitality, and shopping uses. Earmark...
Dallas Arboretum: A Tasteful Place
A year-round “food oasis” awaits visitors at A Tasteful Place, a new edible/display garden within the Dallas Arboretum. A continuation of SWA’s Arboretum work (which includes Red Maple Rill and the Children’s Garden), A Tasteful Place provides visual and hands-on education about plants and herbs that can be used in visitors’ daily cooking and explored in...













