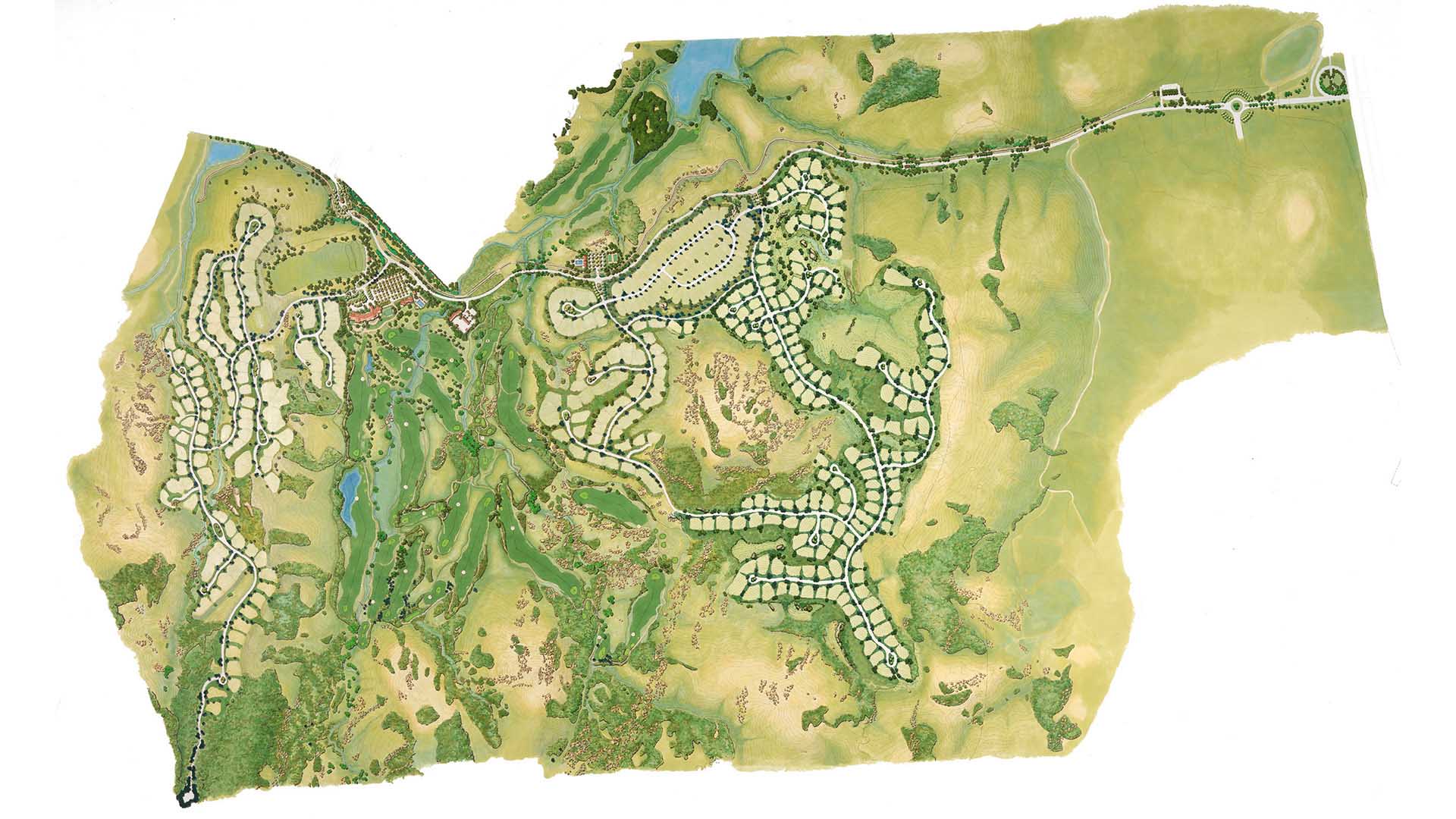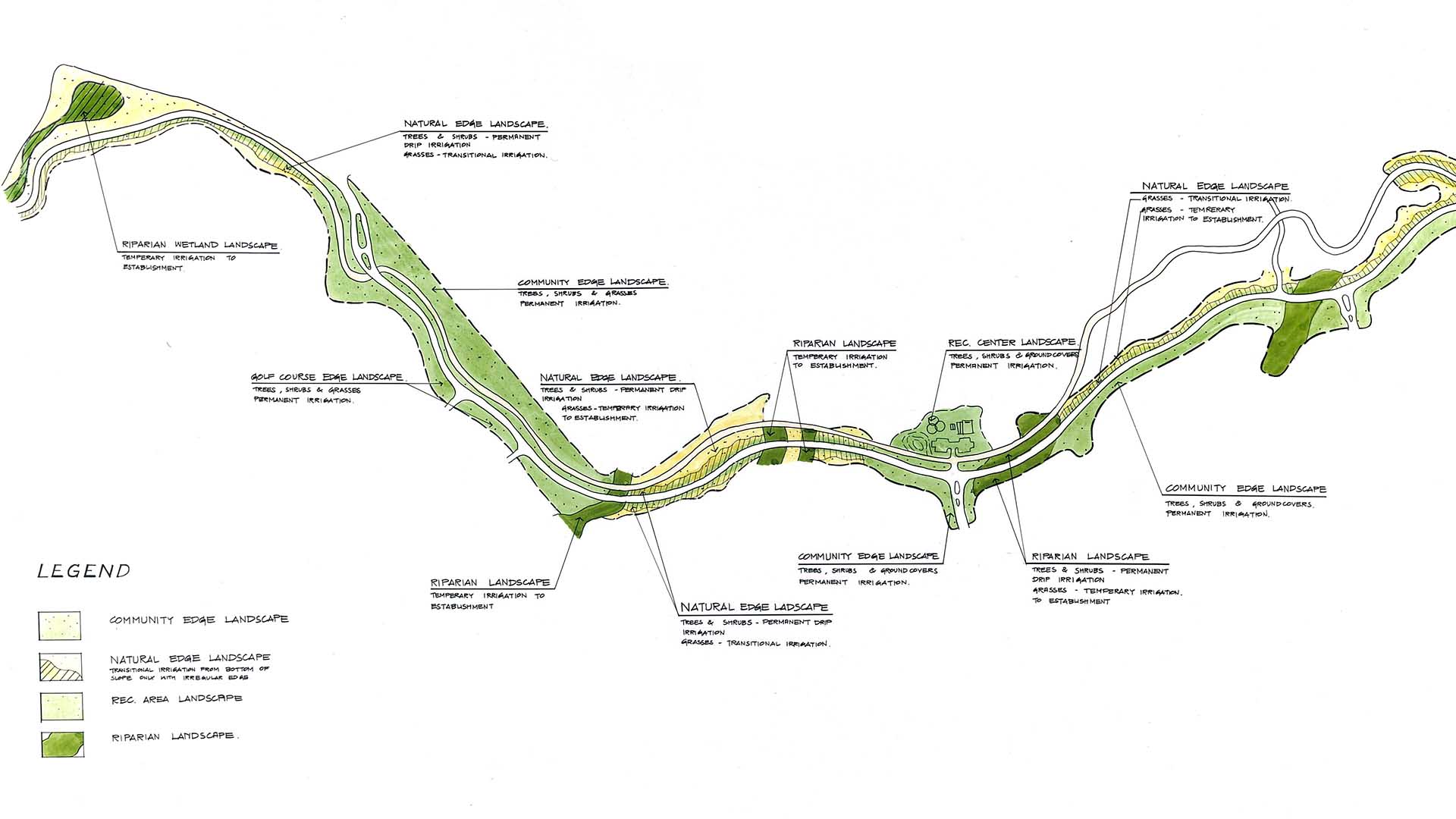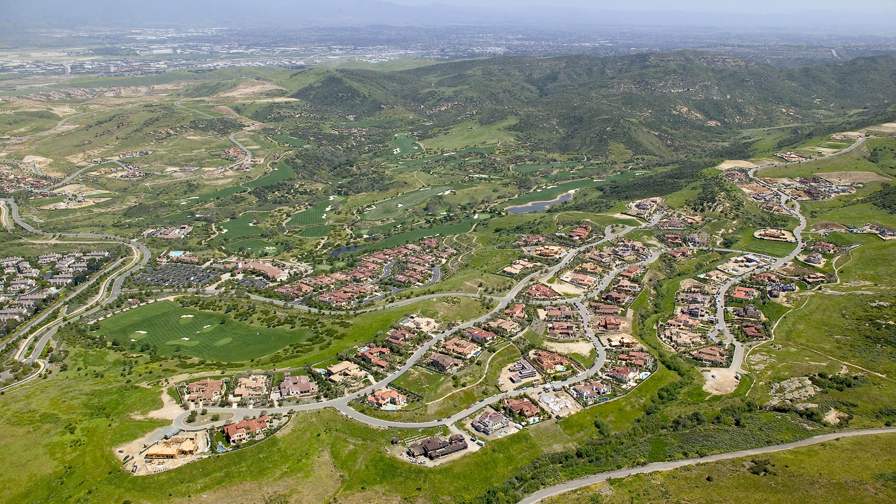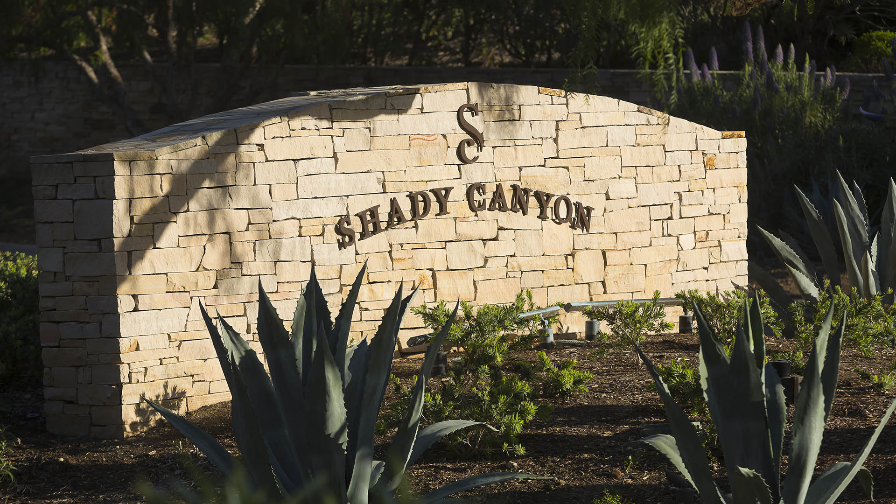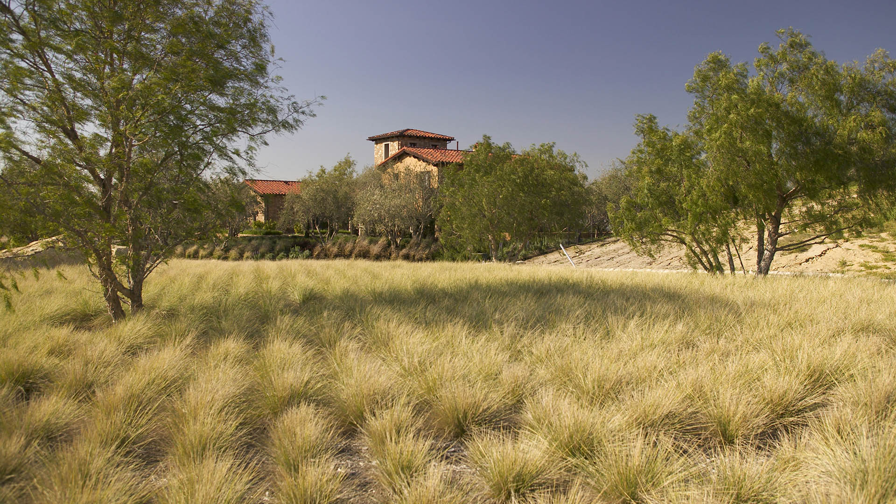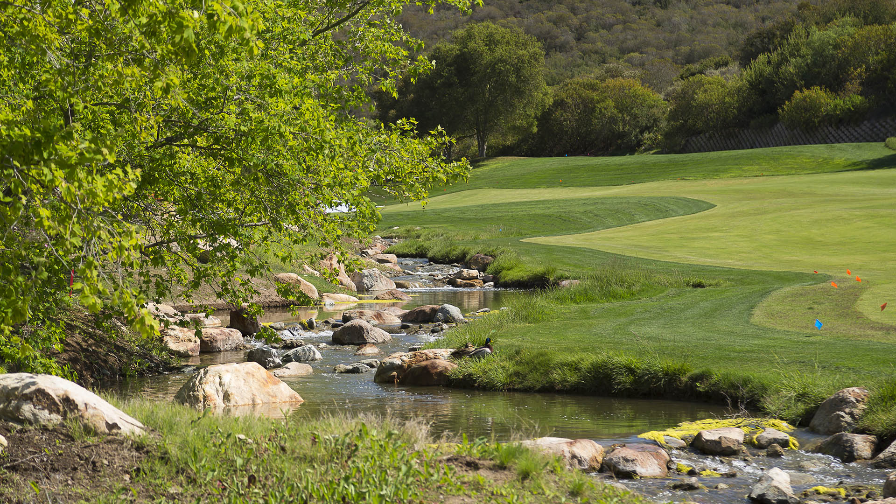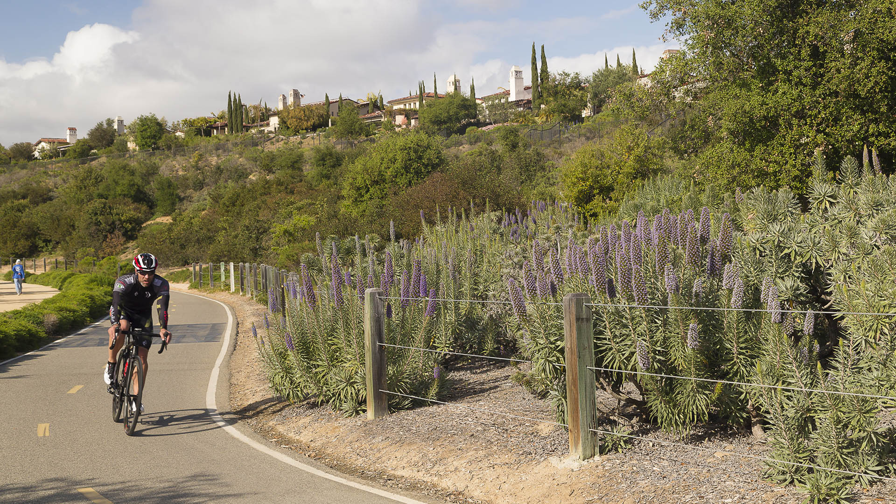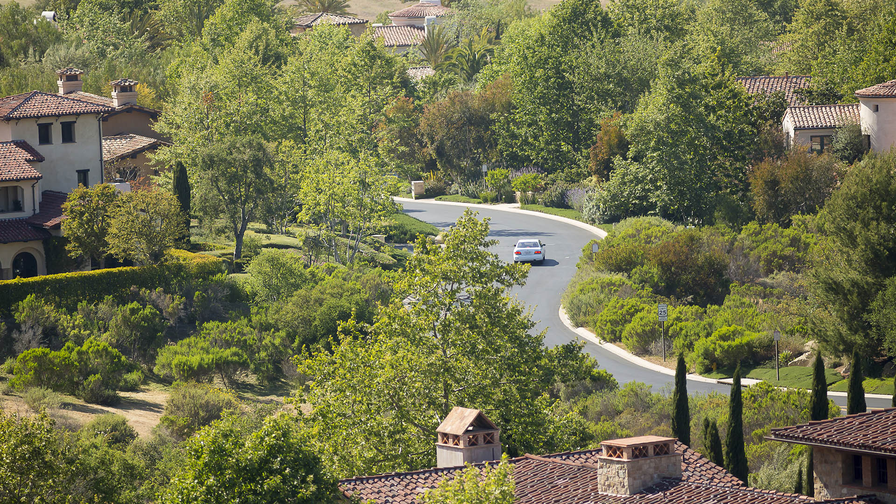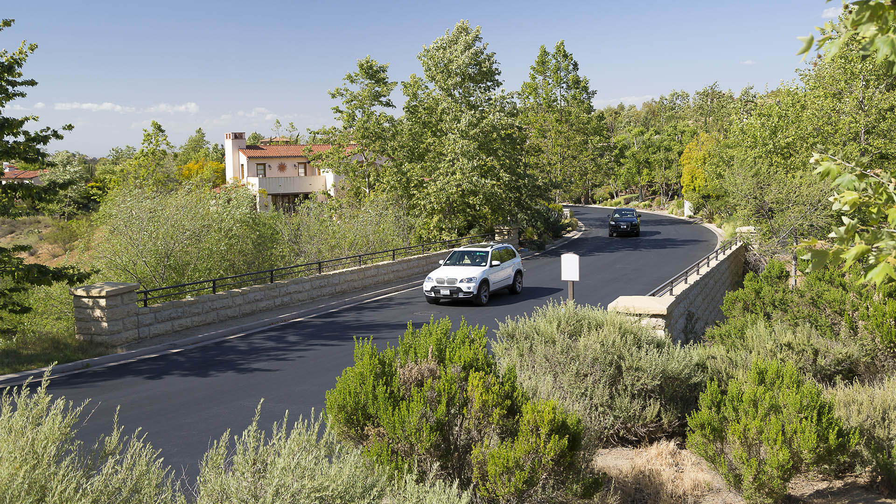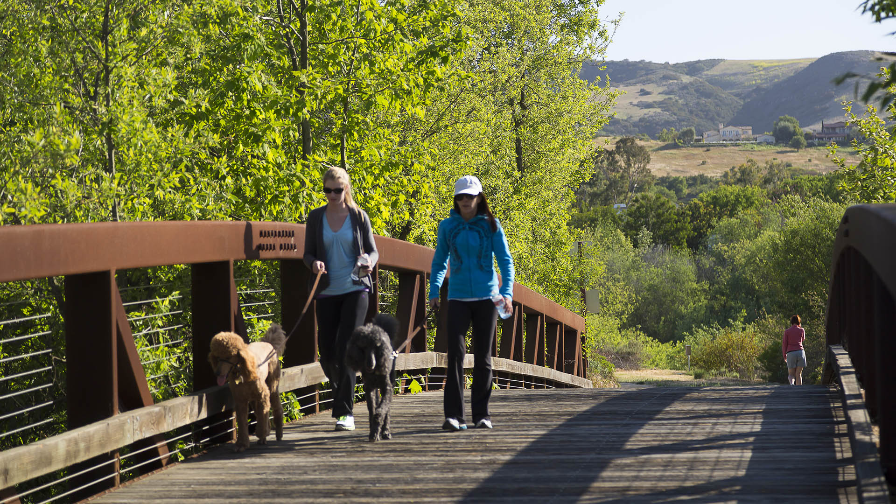Shady Canyon is a 1,070-acre residential community and land preservation project in the heart of bustling, master-planned Orange County. The project carefully integrates the natural environment into every aspect of the community which consists of 400 custom and builder homes, a golf course that preserves important biological resources, swim center, recreation center, and a three-mile regional trail. SWA served as the master planner, site planner, and landscape architect for the majority of the project, resulting in a high level of quality and harmony with the surrounding environment. From the beginning of this multi-year project, SWA’s concept was to minimize grading, work with the site’s natural topography, and preserve the rustic, unspoiled character of beautiful coastal California canyons, ephemeral creeks, and gentle ridgelines. The Client worked closely with nonprofit environmental organizations and local, state, and federal agencies to take a broad-based approach to protect and perpetuate biological diversity. The landscape architects’ extensive site analysis and field work ensured that the goal of preservation was carried into all areas of the project by using native plants, hydro-seeding extensive areas of native grasses and coastal sage scrub, preserving significant rock outcroppings, and respecting unique landforms. A sensitive grading approach and careful road alignments were key to the project’s success. All roads were sited to avoid rock outcroppings and significant vegetation not in official preserve areas. Narrow roads required special conditions from government agencies. To retain the rustic feel the curbs are rolled, streetlights are only at the few intersections, (which is also good for habitat movement) and there are no sidewalks. Because the project is in a high fire hazard area and subject to restrictions by the fire authority a challenge was to blend the landscape with the adjacent plant material while eliminating plants with high-fuel volumes. Three types of landscapes around the edge of the project respond to adjacent indigenous plant material. The landscape architects mapped the native plant zones and matched the disturbed area to the native area to create a seamless landscape. Only native oaks, toyons and sumac where used on the edges. Working hand and hand with the project architect SWA created design guidelines for the custom homeowners whereby houses are meant to take their inspiration from the landscape, resulting in a long, low profile to suit the gently rolling terrain. Each home site was studied for the best orientation, relationship to its neighbor, and building profile. A restrictive, more native and drought-tolerant plant palette was set up for homeowners – which in southern California is very unusual as a wide range of plants can grow with irrigation.
Esencia
Esencia, a planned community in Rancho Mission Viejo, California, emphasizes health and well-being. This premium real estate development, which is integrated into a 17,000-acre open space preserve characterized by oak canyons, creeks and orchards, envisions wellness holistically. It offers residents extraordinary views, comprehensive access to nature, and a ra...
Lin'an High Tech Park
Lin’an Qingshan Lake Forest Technology Park offers a premier destination for high-tech and green-tech businesses. Designed in harmony with nature, this mixed-use community will foster productivity and connections to its physical and cultural setting, providing a vibrant mix of uses and a business culture appealing to a wide range of international enterprises. ...
Mountain House
SWA provided comprehensive master planning services for a new 4,700-acre community located near the foothills of California’s San Joaquin Valley. Envisioned as a sustainable, “smart growth” town located on less productive agricultural land, the community is designed to provide an internal balance of jobs and housing to mitigate traffic impacts. Working for the...
Cross Creek Ranch
The Cross Creek Ranch acreage was worn-down pasture land when Trendmaker Homes bought the ranch, located about 30 miles west of Houston. The curves of the land’s natural creek had been straightened, the grass was pounded by cattle and the property was barren, without trees. Sediment filled the creek, which no longer supported wildlife. SWA devised a plan to re...


