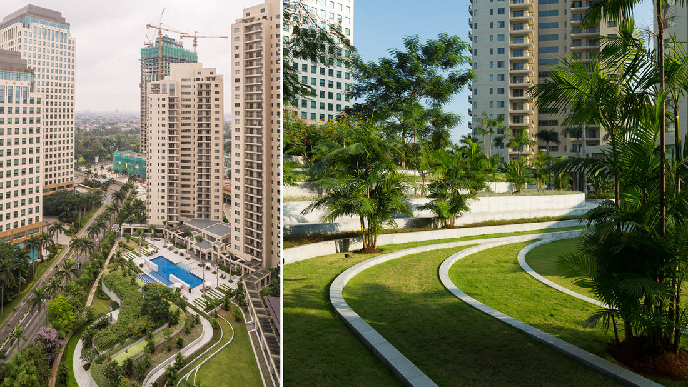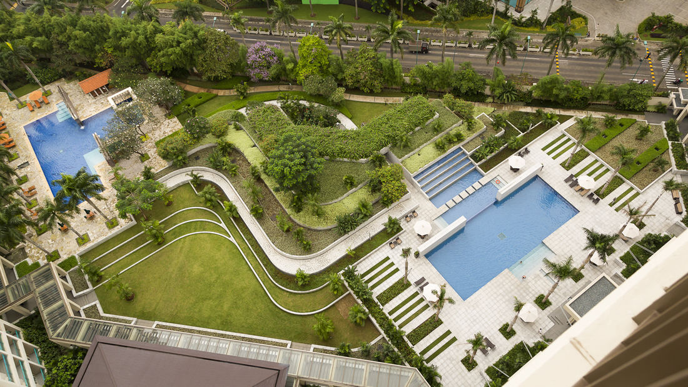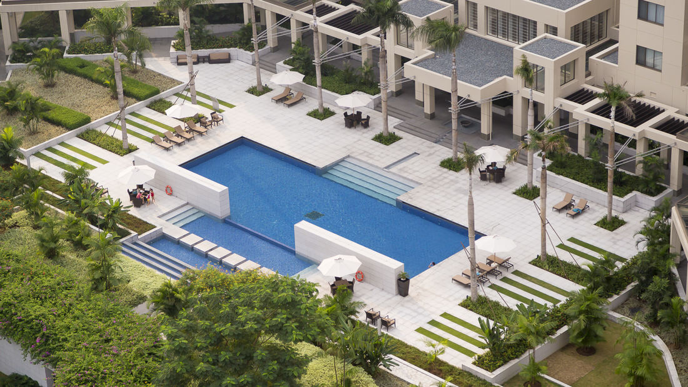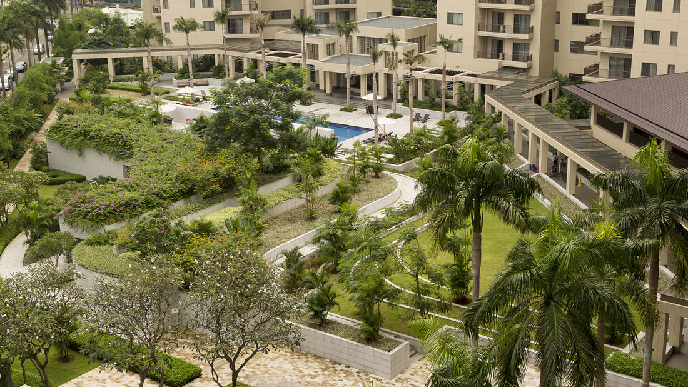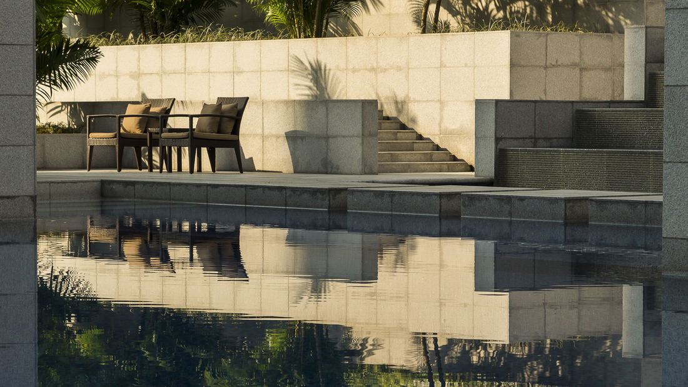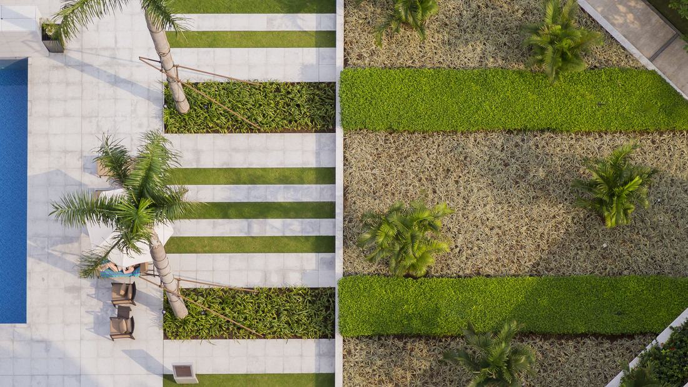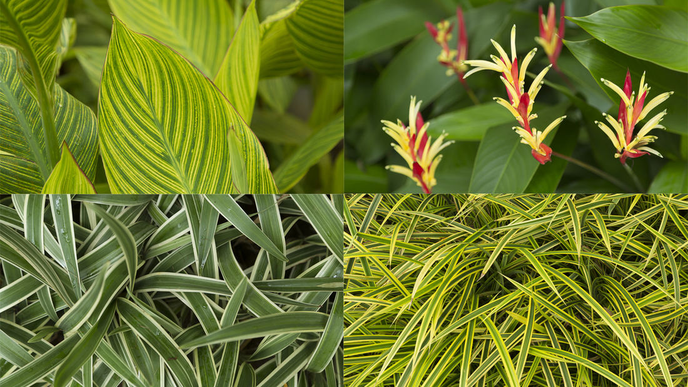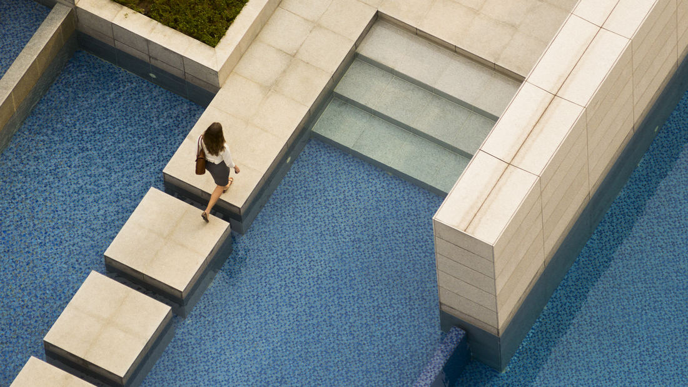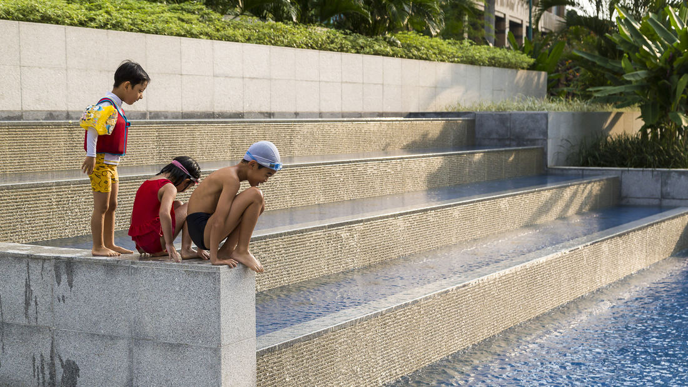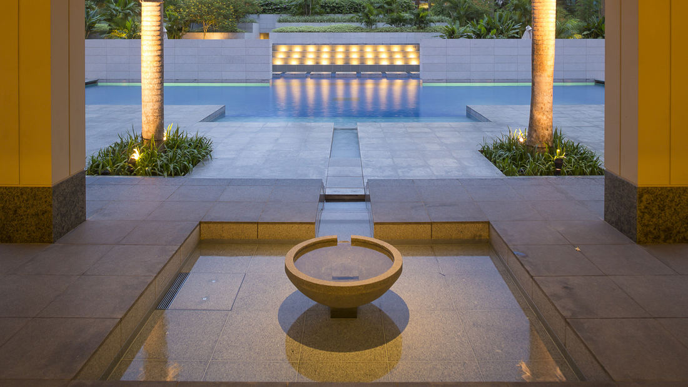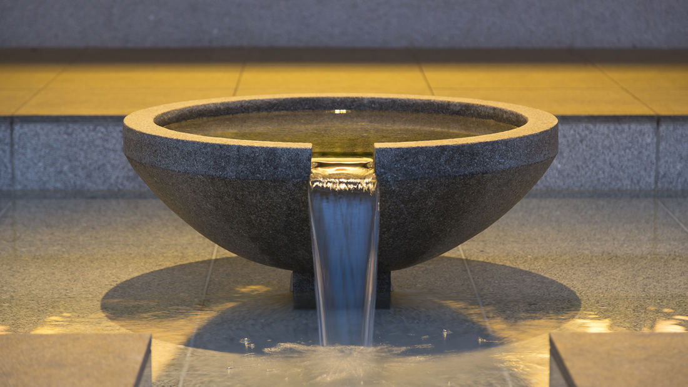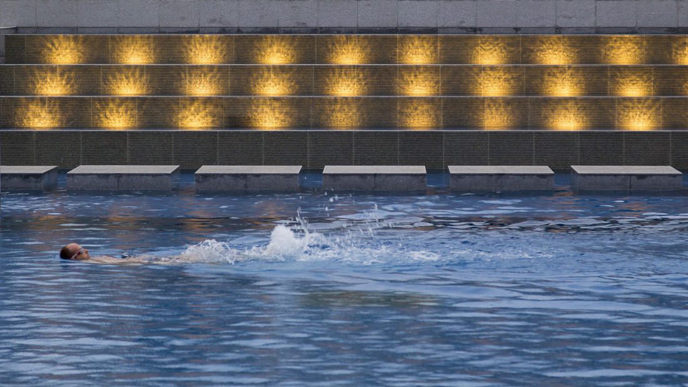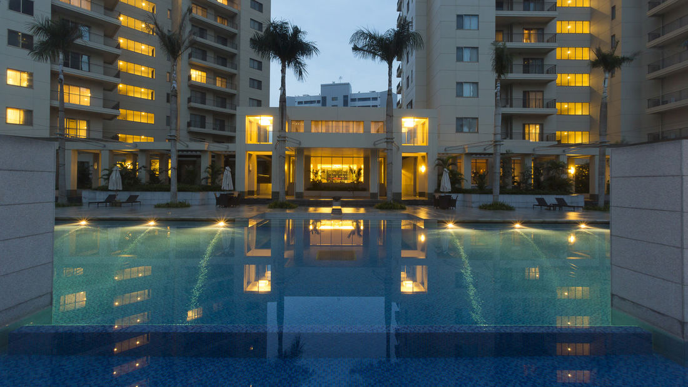An upscale complex of four apartment buildings in downtown Jakarta catering to visiting executives and their families required landscape design services to ground two recently constructed towers. Providing inspiration for enriching this flat, undifferentiated site were the country’s ubiquitous, terraced rice paddies, located just beyond the city’s border. The centerpiece of the resulting design is a stacked garden with indigenous plantings arranged in straight and curvilinear strips that link to the already developed area. The new garden’s 15-foot range in elevation functions on several levels: it offers improved views for those strolling through, provides the more intimately scaled spaces expected in such high-end residences, and hides mechanical services for a new swimming pool underneath its form. The garden’s terraces descend to a stepped waterfall that fills a replica of the swimming pool anchoring the other end of the property. Connecting the four-tower cluster along the site’s outer edge is a stone path flanked by palm trees and lush foliage that serves as a buffer against the noise and pollution from a large adjacent road.
Chongqing Dongyuan 1891
This unique linear site is sandwiched between the Yangtze River and Nan Mountain. The design concept of the model area that unites a one-kilometer retail/commercial corridor with four high-rise residences is to create the experience of Shangri-La in an urban center. The spatial layout is characterized by a series of courtyards offering different experiences in...
Amber Bay
The Amber Bay residential development is located on a beautiful rocky promontory that is among the last available parcels along the Dalian shoreline, southeast of the city center. The project features high-end low density modern style residential development including single family villas, townhouses, and low-rise condominiums; shops and seafood restaurants on...
Gotham West
Gotham West is a residential development west of Times Square that nearly encompasses a full city block. The space between two mid-rise buildings and a market-rate tower forms a signature courtyard accessed from the tower’s lobby. A sculptural Japanese maple, floating within a reflecting pool, serves as a focal feature. Other courtyard elements include illumin...
SunCity Tower Kobe
Kobe has a unique geographical context in Japan, with breathtaking views both inland to Mt. Rokko and to the broad expanse of Osaka Bay to the south. The landscape design of SunCity Tower Kobe, a landmark senior community in this newly developed city district, celebrates this environment. The tower is tucked into the northwest corner of the site, setting it aw...


