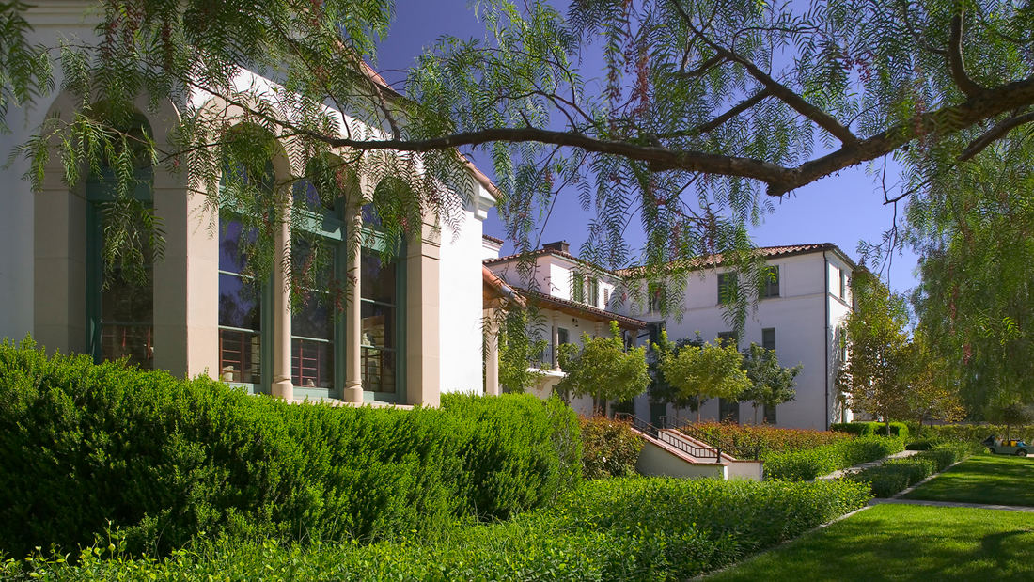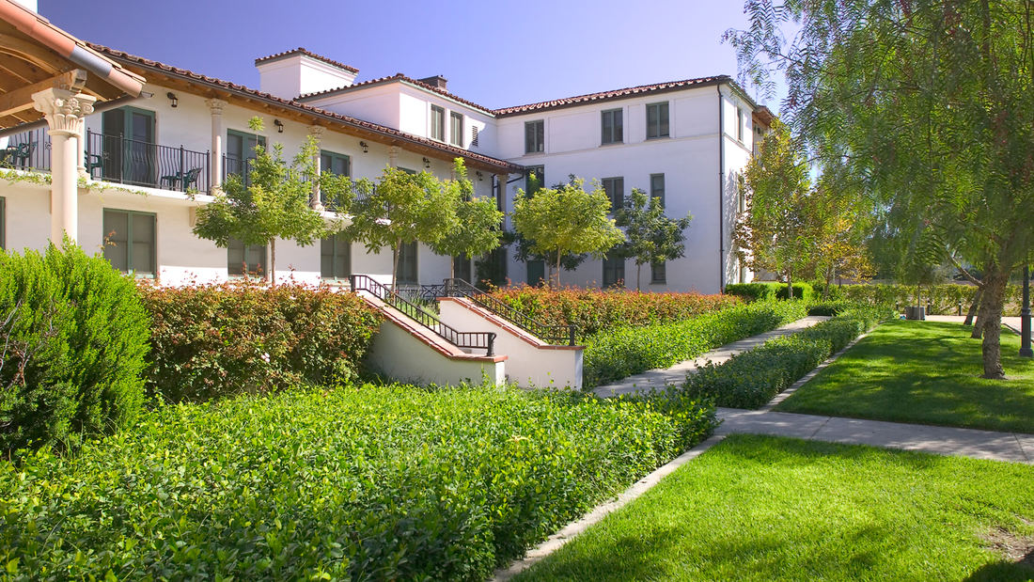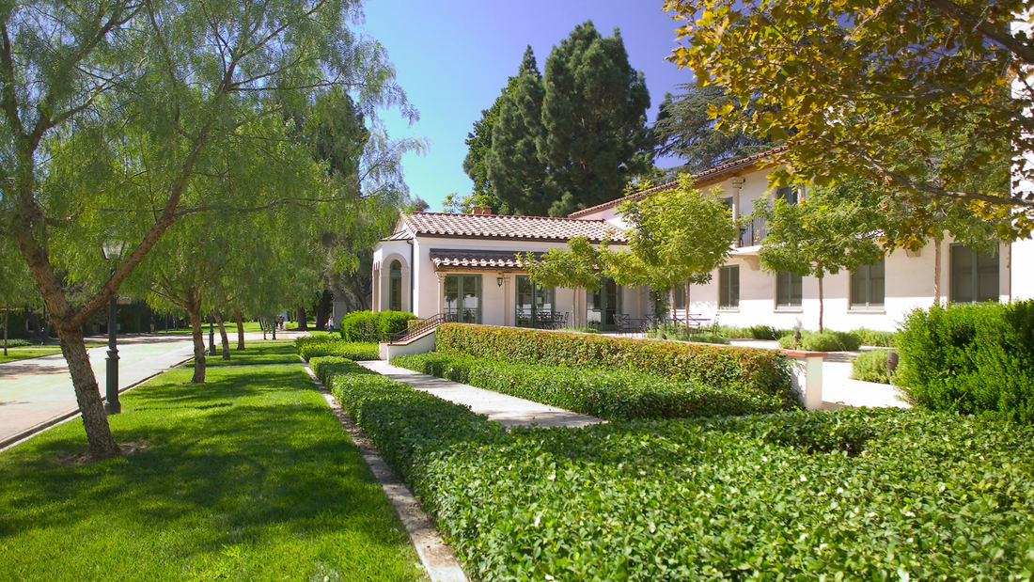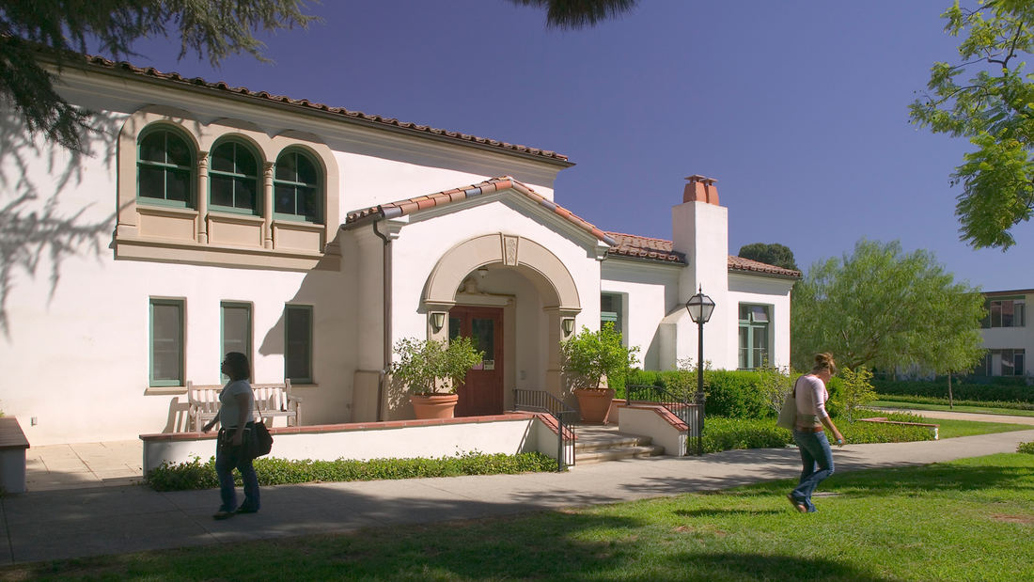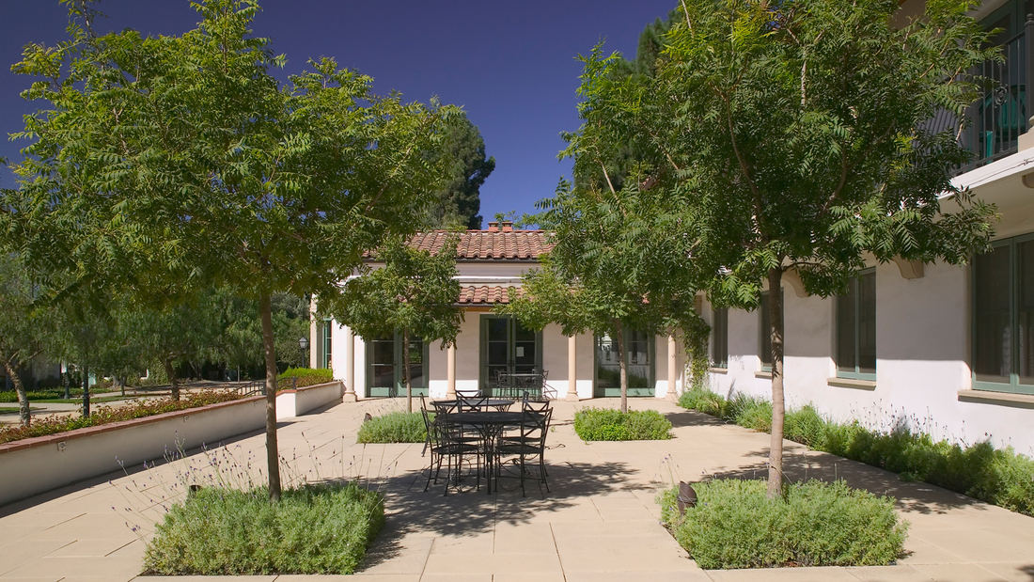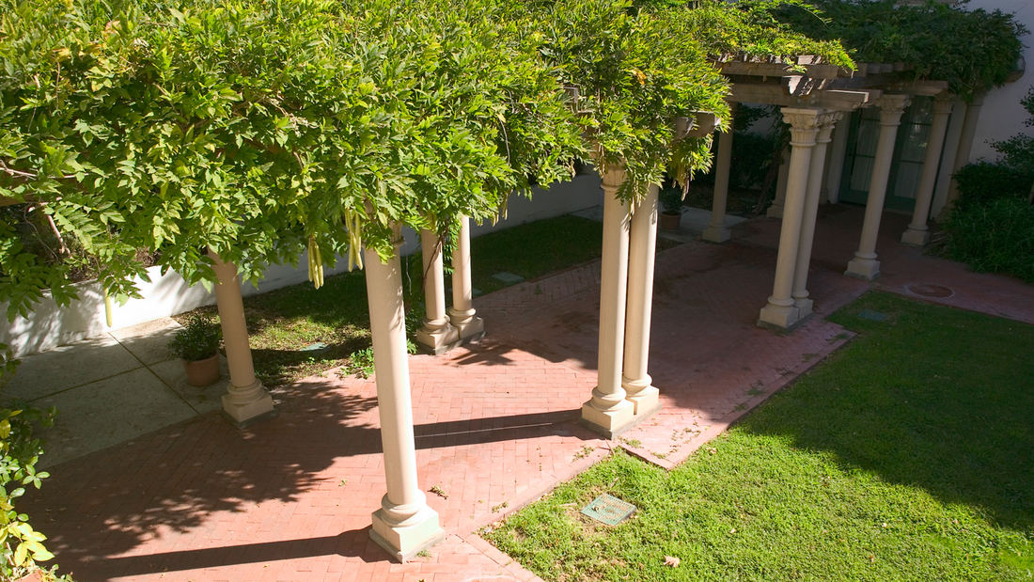The landscape design for the new residence hall builds on the Scripps College campus tradition of landscaped courtyards formed by buildings and circulation corridors. In doing so, the design helps to establish a new east-west axis connecting the main campus to future recreation facilities to the east. The project also improves interrelationships and connections to adjacent existing buildings, the senior housing and Mary Routt Hall, by defining circulation corridors and entry points along the west and north sides.
Each of the residence hall’s four sides provides a distinct function. Along the north, the new building’s main courtyard opens to Mary Routt Hall and forms the central open space of the new residence hall. The courtyard is brick-paved, with a tree allée along its east side to buffer the building’s three-story facade and two large shade trees against the west edge. Twelve citrus trees in containers frame the edges and enhance the space with flowers and scent. A series of terraces planted with birch trees accommodates the six to seven feet of grade change between the residence hall and Mary Routt Hall. A barbecue and water feature supply a focal point along the courtyard’s north edge. Otherwise, the space is multi-use, with opportunities for informal seating, gathering, and outdoor events.
The east side of the residence hall provides required service access, dumpster, and handicapped parking, set among existing mature trees. The south side, along the new east-west axis, is devoted to a spacious terrace shaded by a grove of flowering trees. The terrace is raised 30 inches above the adjacent lawn and provides informal outdoor seating as an extension of the building’s living room. The west side forms a minor north-south axis providing a series of entry points to the residence hall as well the senior housing and Mary Routt and Frankel Hall, with its brick courtyard. The hall’s entry terrace along this corridor aligns with an existing lawn and helps to formalize that open space.
Stanford University Campus Planning and Projects
Over the past 20 plus years SWA has been working with Stanford University to reclaim the 100 year old master plan vision of Leland Stanford and Frederick Law Olmsted for the campus. This series of campus improvement projects has restored the historic axis, open spaces and landscape patterns. With Stanford Management Company, SWA designed the Sand Hill corridor...
Westmark School
Westmark is a private, second-through-12th-grade school focused on providing quality education to students with learning differences. The project itself has been divided into five separate phases, which will include site renovations for classrooms, courtyards, playgrounds, etc. The school provides a unique student experience that re-envisions traditional educa...
Stanford Hoover Institution Traitel Building
The Hoover Institution at Stanford University is a public policy research organization promoting the principals of individual, economic, and political freedom. CAW and SWA collaborated as a design team to create a building and site that helped promote research collaboration through open site connections and workspace.
SWA focused on a site design that s...
Stanford Branner Hall
Branner Hall is a three-story undergraduate dormitory built in 1924 by Bakewell and Brown, prominent architects of the time who were also responsible for San Francisco’s City Hall. The renovation design creates two significant courtyards: an entrance courtyard flanked with four-decades-old magnolia trees shading a seating area and an interior courtyard with a ...


