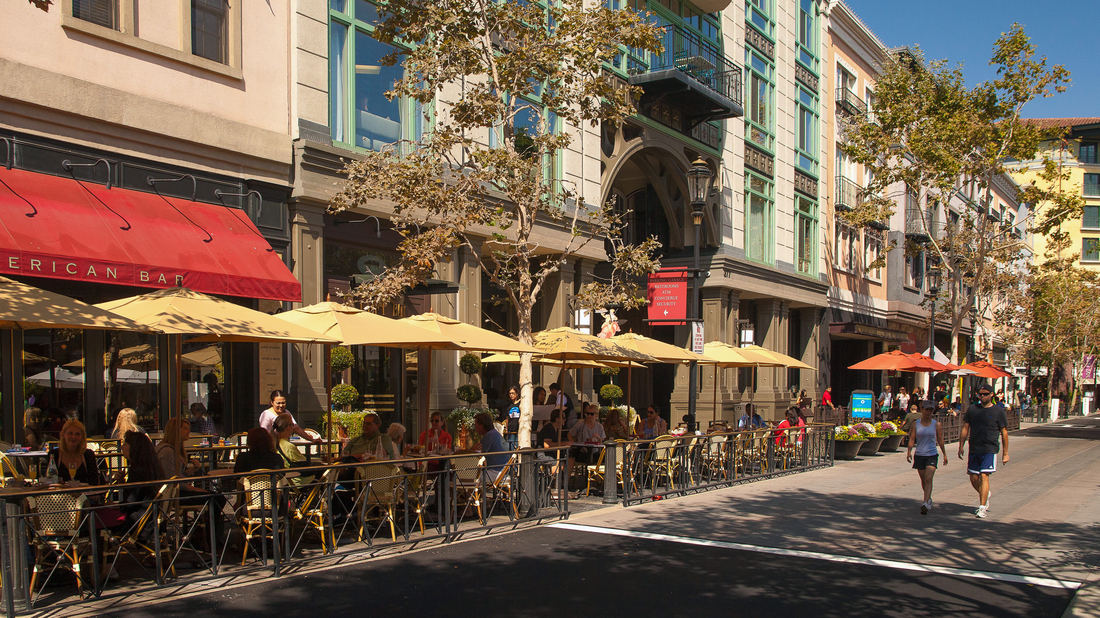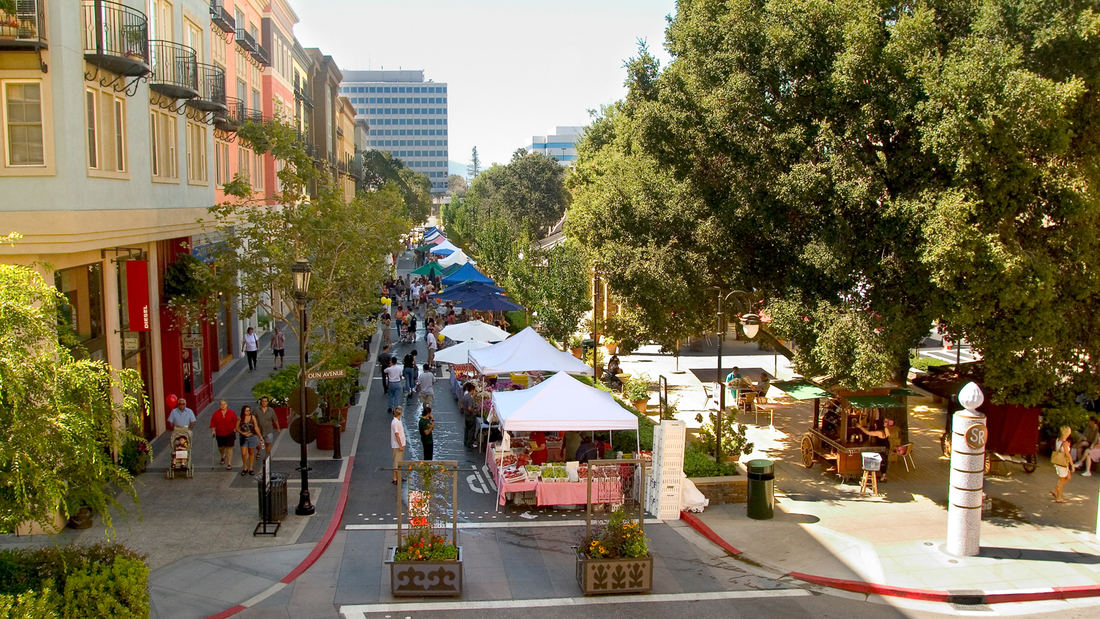SWA provided full landscape architectural services for the development of a neo-traditional town center near downtown San Jose. The client’s vision called for a variety of design styles to create a town center with an impression of growth over time. This theme is expressed in building elevations as well as landscape design. The restaurants and boutique retail stores on the main street are topped with the apartments, condominiums, lofts and the boutique hotel. The streets themselves have a “European” flavor. The 40-acre site contains 680,000 square feet of retail space including a shop/boutique-lined main street, 1,200 residences, 200 luxury hotel rooms, 15 to 20 restaurants, and entertainment facilities in a setting of landscaped parks, plazas and streetscapes. The project included completely upgrading the infrastructure of the area, transportation circuits, parking, access to I-280 and I-880; and wireless Internet access throughout.
Poly Future City
As the first phase of a large development along a new subway line in Beijing, Poly Future City suggests what’s to come. A sleek sales center features an interactive landscape with water features punctuating its pavilions, which boast WiFi, heated seating, and power outlets, all solar-powered. For this temporary building and landscape, SWA took care to invest i...
Nanchang Xiangnan Urban Infill
Situated in the capital city of Jiangxi Province, which is known for its rich cultural and ecological resources, the Nanchang Urban Infill project strives to weave two new districts into the historical heart of the city. To the west, a tower and mall create a modern icon for Nanchang. Here, the landscape reinforces the architectural design through a fluid, con...
Kaohsiung Waterfront Renovation
SWA, in association with Morphosis Architecture and CHNW, developed a vision for the future of Kaohsiung Harbor Wharfs, which includes 114 hectares of prime waterfront property formerly used for cargo shipping. The site, located in the shipping heart of Kaohsiung, Taiwan, was historically subjected to environmental neglect and rampant uncontrolled development....
Pearl River Tower
Pearl River’s 70-story tower reaches a maximum height of 309.4 meters and is an exemplar of self-sustaining, high-performance, environmentally intelligent architecture. The project’s landscape design reinforces the principles of sustainability and zero-energy usage accomplished by the building’s siting, architecture, and engineering. It creates a v...














