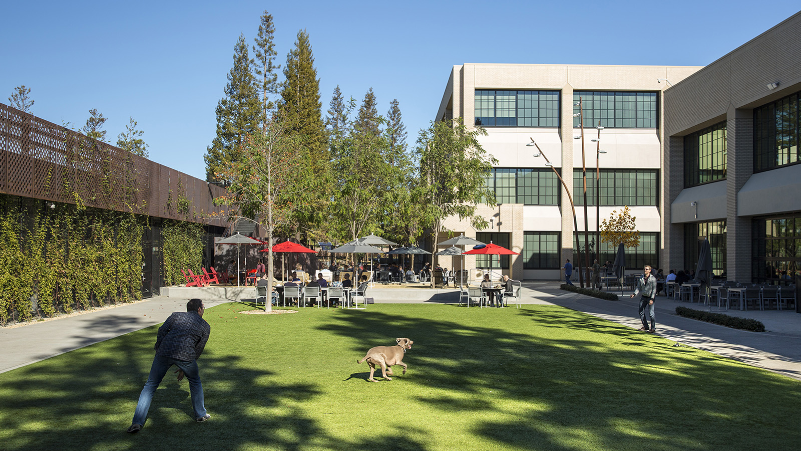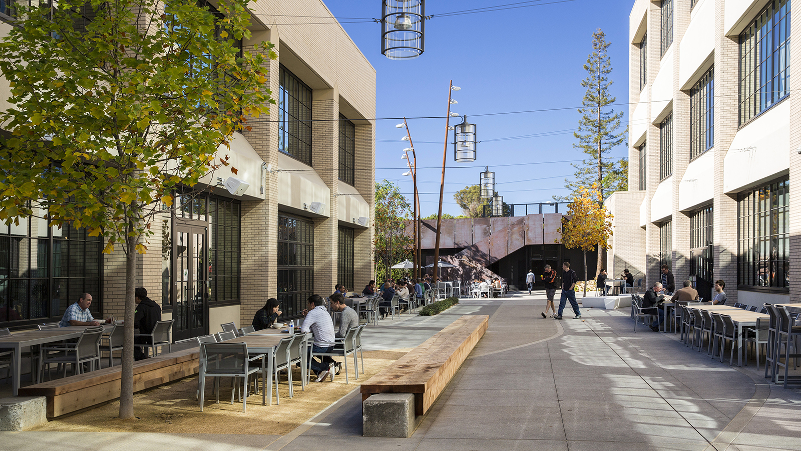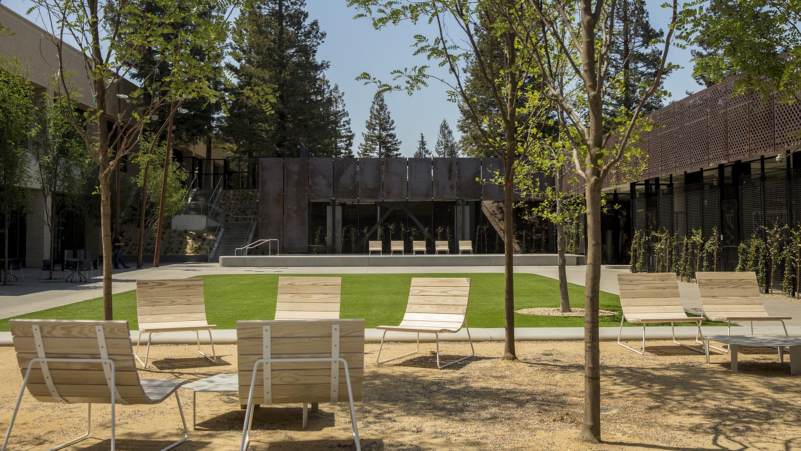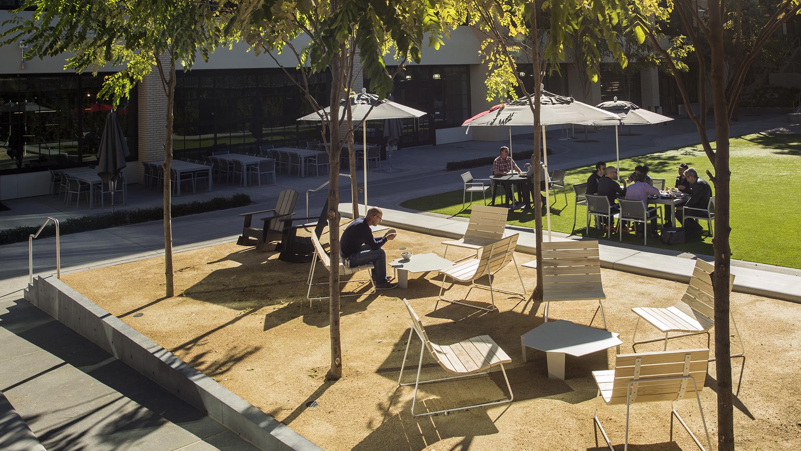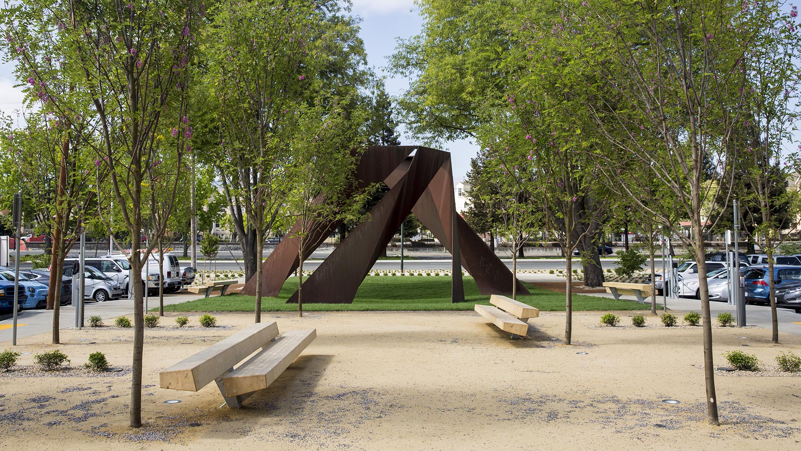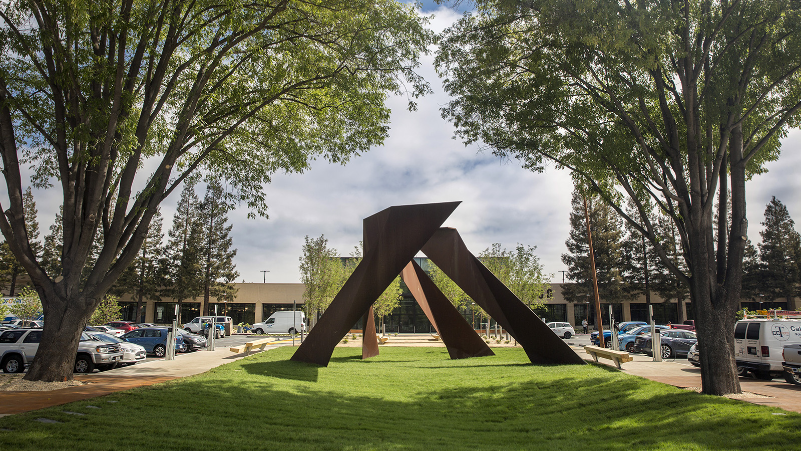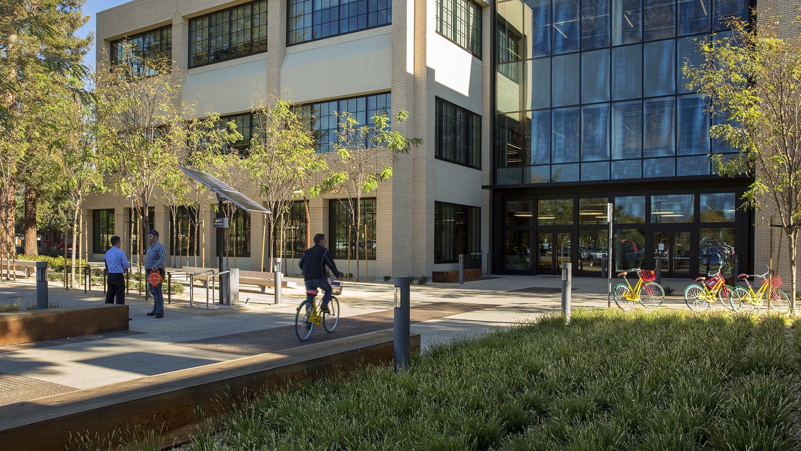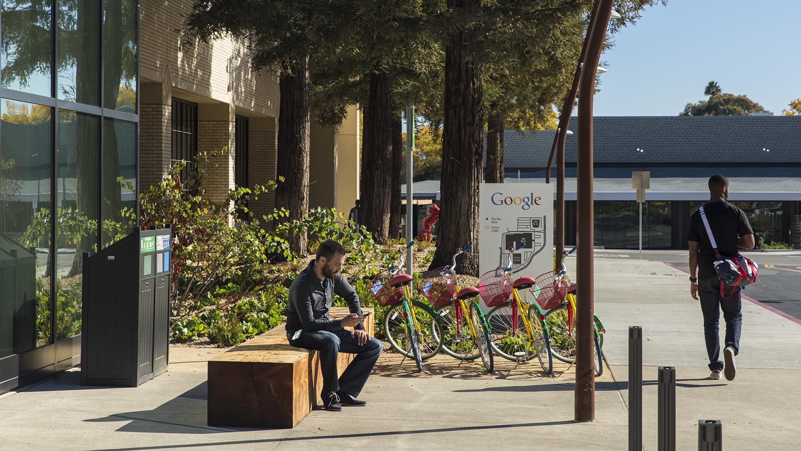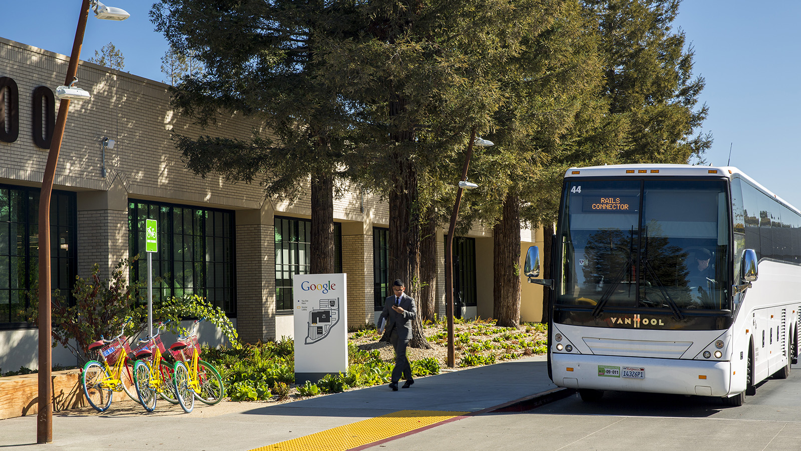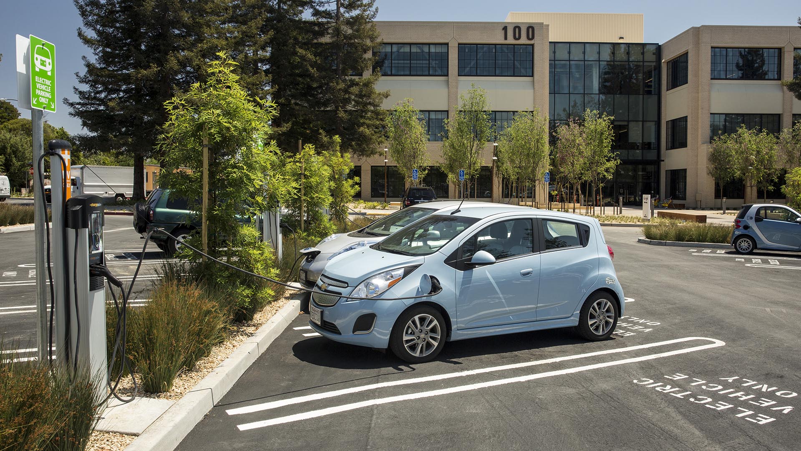San Antonio Station is a landscape and architectural retrofit project that transforms an introverted site into an open, connected, and flexible campus landscape. Originally Mayfield Mall, California’s first enclosed shopping mall, the reinvigorated site is named after its proximity to a Caltrain station. The property boasts 500,000 sf of ready-built office space in the heart of Silicon Valley, and is just 45 minutes from San Francisco by train but lacked the improvements needed for the tech office space environment. The master plan for the project emphasizes landscape amenities and thoughtful circulation, and melds an efficient plan with the site’s existing character. The landscape design takes inspiration from the 1960s graphics and geometries popularized during its earlier iteration as well as from existing structures and materials.
The final design is an eclectic campus landscape that borrows from the character of the old to create a great new place to work, winning the 2015 Structures Award for Best Reuse/Rehab from the Silicon Valley Business Journal.
Lake Park Business Center
The site design is charged with a strong geometric pattern formed through large swaths of native planting, decking, and sunken courts. A rectangular grid is enhanced by intersecting materials, textures, light, and shade. Subtle grade changes create opportunities for seat walls and sunken gardens. The intimate spaces that result provide for gathering, conversa...
Roche Diagnostics
As the first manufacturing facility in Asia, Roche Diagnostics hopes to set a model for future projects in the region. Located in Suzhou, a city with a strong tradition of gardening, this flagship factory will not only meet Roche’s global standard, but will be infused with the spirit of the city’s gardens, distinguishing it from a stereotypical factory. A clea...
DNP Office Towers
SWA provided landscape architectural services for a new office tower including the arrival plaza, west and north gardens and upper on-structure view terraces at the 8th and 9th floors. The goal of the design was to broaden and strengthen a designated green spine through an urban redevelopment zone and to create a landscape-dominated environment in a dense urba...
Exxon Corporate Headquarters
Exxon’s Corporate Headquarters is situated on 200 acres of rolling mesquite woodland in Texas’ Las Colinas Development. The design captures the essence of a subtle Texas landscape by careful selection of native plants and preservation of existing woodland and wetland areas. The building itself is surrounded by a more “domestic” landscape within a forest ...


