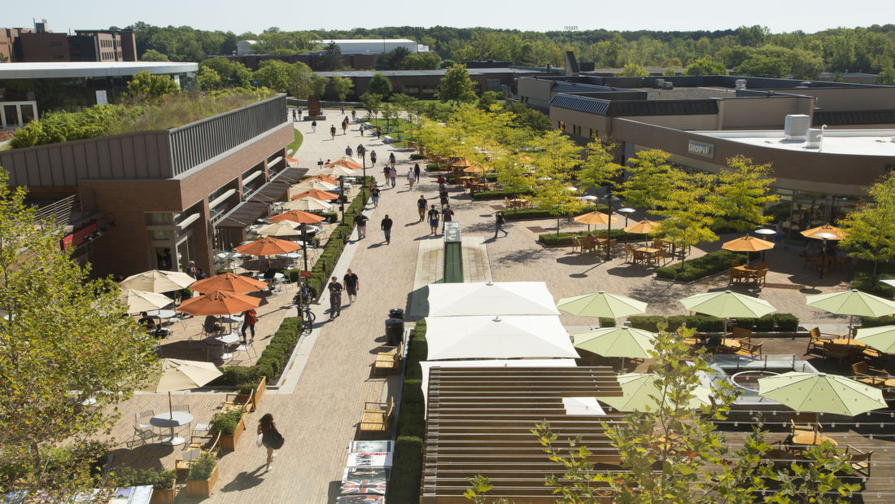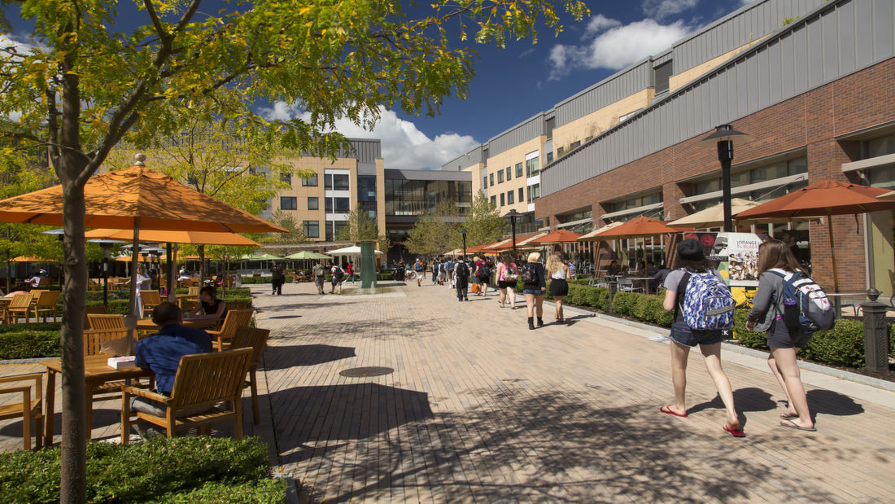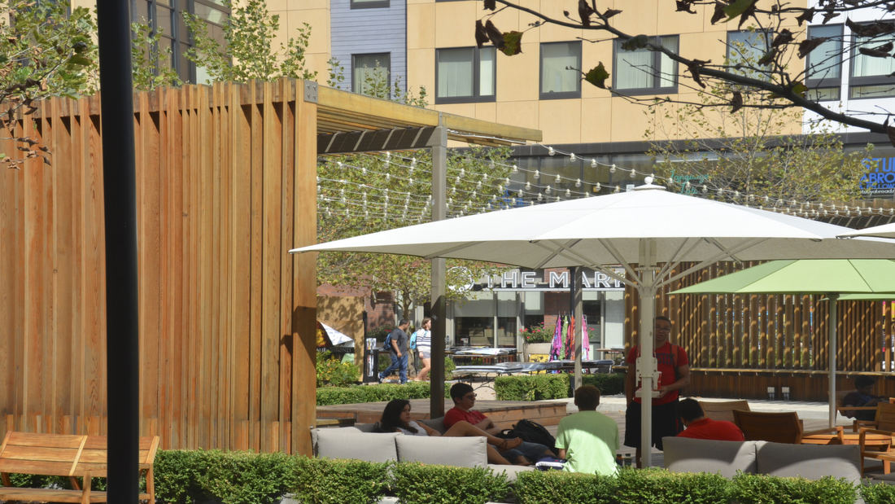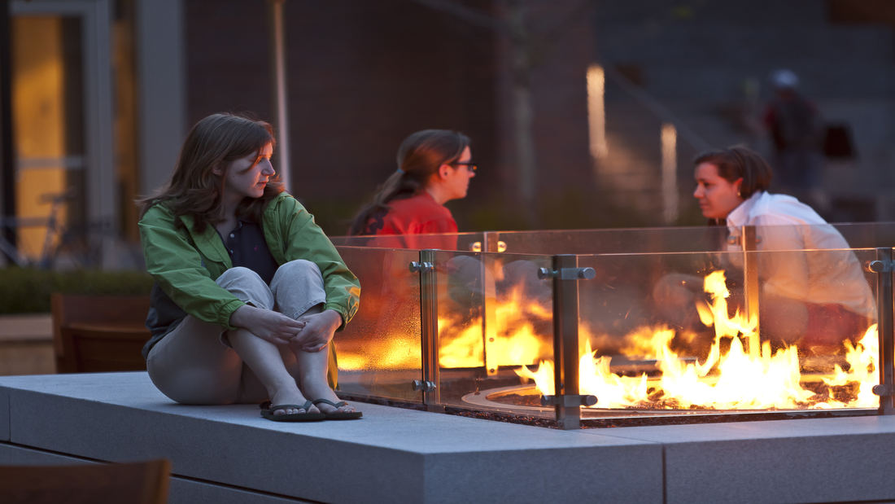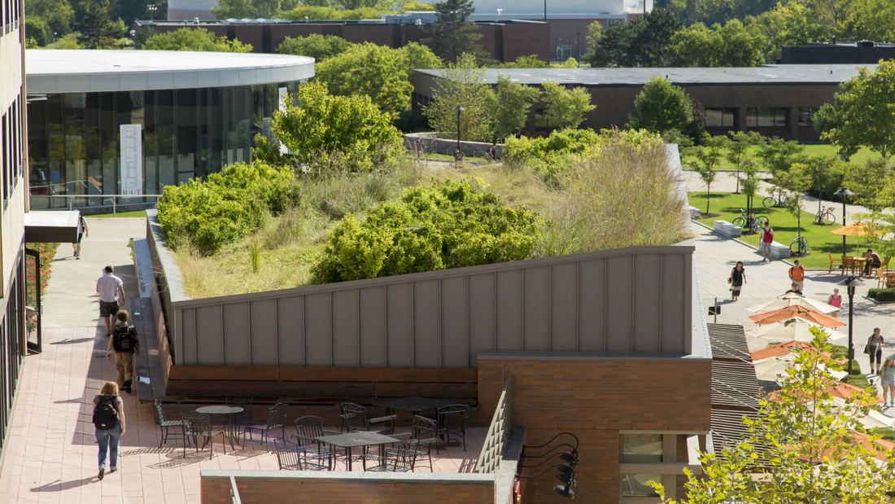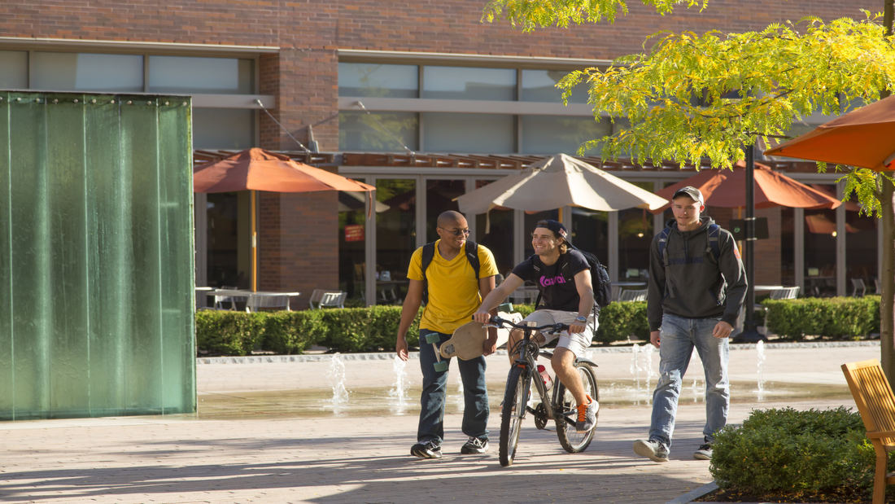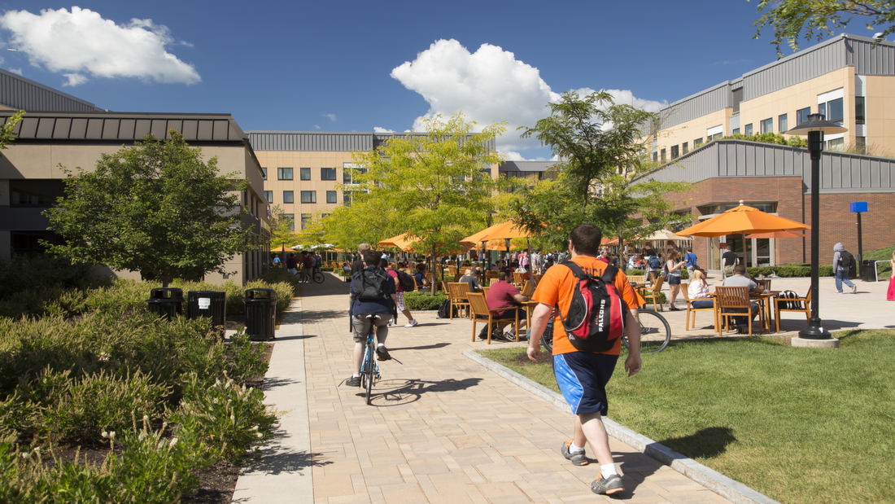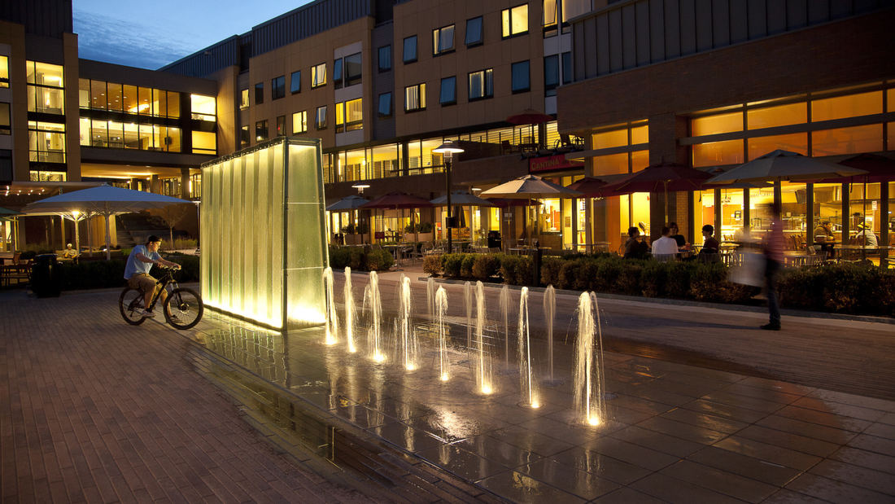Global Village, a pedestrian-only infill neighborhood adjacent to Rochester Institute of Technology’s academic core, and its mixed-use centerpiece, Global Plaza, create a social heart for 17,200 students and 3,600 faculty and staff. The landscape architects and architects collaborated on an urban design that establishes multiple “crossroads” to foster walking between classes and previously isolated campus buildings and parking. Also integrated are earlier “floating” buildings, including a one-story campus café/cafeteria, a cluster of Greek houses, and the new glass Innovation Center. Multiple portals and entrances, two grand stairs—popular for people watching—and an outdoor space network on two levels enmesh the neighborhood into the campus’ hilliest area and make walking there enjoyable. In all, Global Village provides housing for over 400 students in the initial phase and is planned for 800-1200 additional students, tripling the number that can live amidst a sophisticated, active zone. Global Plaza provides a mosaic of dining, studying, and socializing spaces, including a permeable café region and restaurant terrace with seating for over 300, a central outdoor lounge with resort-style deep seating, fire pit and trellis-framed performance area, and a south-facing, conical lawn “beach.” An internally-lit, faceted, patterned glass fountain located at the intersection of the plaza’s pedestrian flows serves as a meeting place year round.
The plaza remains in use during Rochester’s cool weather thanks to user-operated timed gas heaters in the café seating zone, umbrellas for hot or drizzling days, and a fire pit in the central lounge. In the coldest months, the lounge may be cleared, lined, and flooded to transform into a small skating rink. During warmer months, the University programs the plaza with almost daily events including performances, festivals, and other student gatherings. Large canopy tree species, generally absent on campus, will over time reinforce Global Plaza as a landmark for RIT. The project’s compact layout, pedestrian orientation, bicycle facilities, planted roof, distributed rain gardens and provision for summer shade contributed to the project’s LEED Gold rating. Sustainable materials include ungrouted pavers, mostly manufactured within 500 miles, and plantation-grown 2x lumber for the trellises and bike parking canopies. Global Plaza instantly became the campus social hub and Global Village its most popular housing when completed in Fall 2010. “It’s been a great gathering place, the kind of common square you see in great cities” noted Mary-Beth Cooper, RIT’s Senior Vice President for Student Affairs. Dr James Watters, RIT’s Senior Vice President for Finance & Administration, says, “The plaza is a huge success. We had kids sitting out deep into the fall, which, given our weather, is exceptional.”
Wuhan Huafa Capital Park
Wuhan Huafa Capital Development is located in the city’s urban core, amidst the hustle and bustle of busy streets and neighborhoods. The nearly 57,000-square-foot green space, adjacent to the Wuhan Capital Residential Development Sales Center, is envisioned to provide an immersive landscape experience for the sales center’s model housing area during the advert...
Kaohsiung Waterfront Renovation
SWA, in association with Morphosis Architecture and CHNW, developed a vision for the future of Kaohsiung Harbor Wharfs, which includes 114 hectares of prime waterfront property formerly used for cargo shipping. The site, located in the shipping heart of Kaohsiung, Taiwan, was historically subjected to environmental neglect and rampant uncontrolled development....
Stanford Toyon Hall
Toyon Hall, a significant historic building originally designed by Bakewell and Brown Architects in 1922, is a three-story structure centered around a magnificent formal courtyard with arcades and arches. The purpose of the project was to preserve, maintain and enhance the building and site. SWA scope of work included evaluation of existing site conditions and...
CyFair College
The CyFair College Campus is a model for environmentally responsible development and restoration of a sensitive ecosystem. Located on the suburban fringe of northwest Houston, it is surrounded by the Katy Prairie, an endangered ecosystem of coastal prairie grass meadows marked by groves of trees and connected to a system of wetlands, bayous and ponds. SWA, in ...


