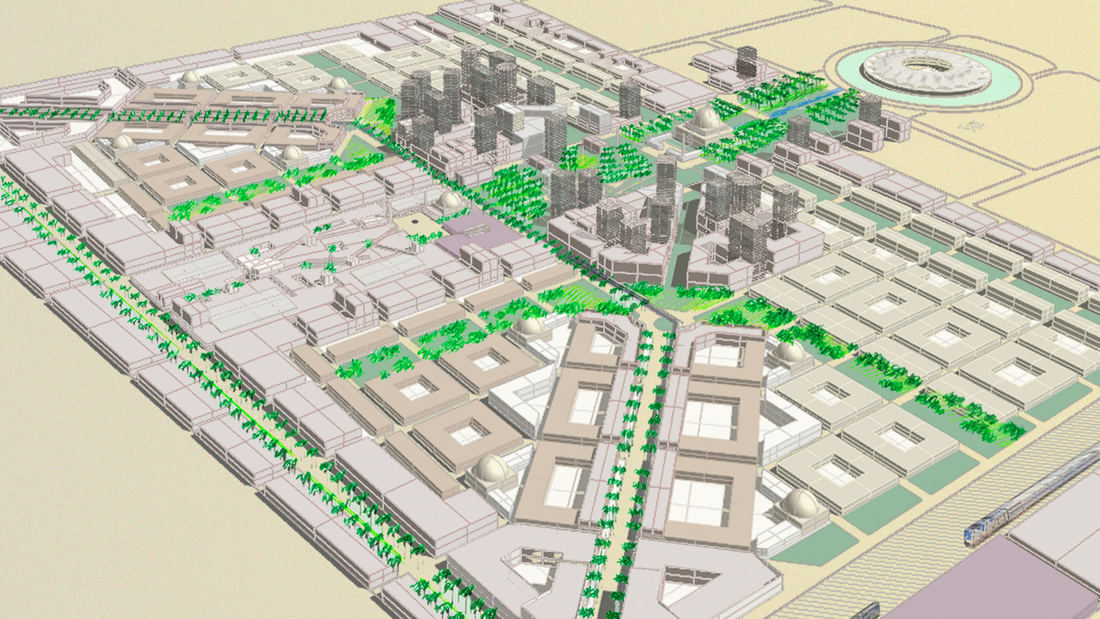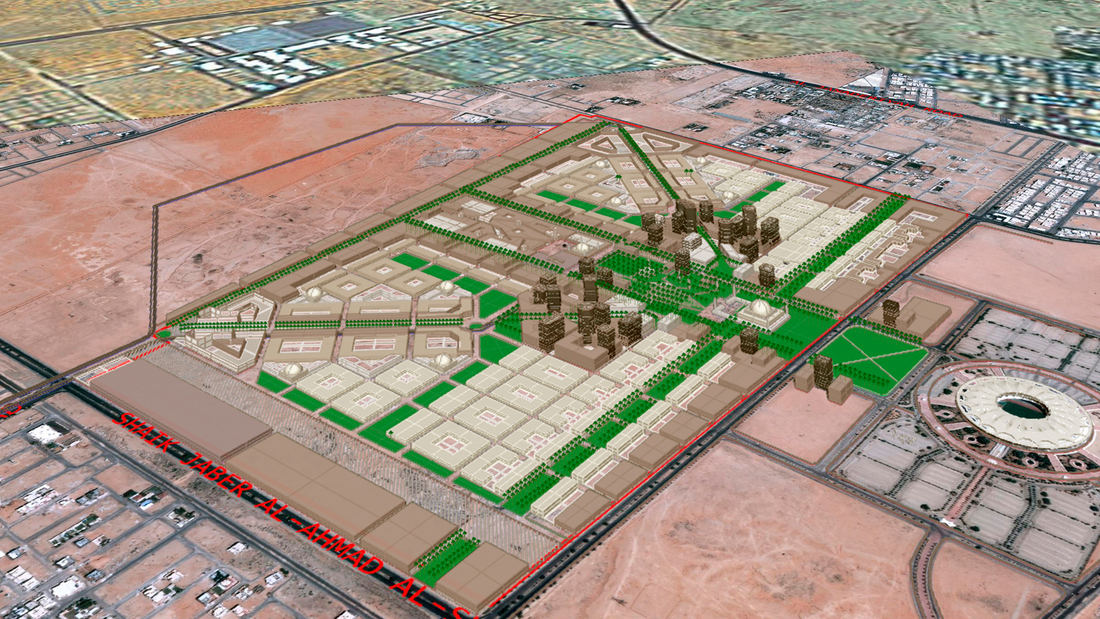SWA provided comprehensive planning for a new 300-hectare commercial, mixed-use center in northeast Riyadh abutting the KKI Airport. This area is part of an urban management framework being developed to guide the future growth of the city. SWA developed a plan and implementation strategy to establish an urban center comprising residential neighborhoods, corporate offices, administrative functions, centers of educational excellence, religious congregation, cultural facilities, shopping and great parks and recreation/sports venues served by a multi-modal transit system.
Woodbury
SWA provided planning services related to entitlement and land use for 1,400 acres of land in the City of Irvine, representing the last “flat land” development within the Irvine Ranch. Fundamental to the planning of Woodbury was the concept of a village “commons” with a mix of retail, residential, and office uses, which also includes a recreation c...
Kunming Eco-Communities
The concept for the Kunming Eco-Town is based on an understanding of the historical natural processes of the location. The master plan goal restores balance in the landscape through restoration and sensitive development. In using a watershed planning approach to determine the most sensitive lands and subsequently where development is appropriate, the issues of...
Poly Future City
As the first phase of a large development along a new subway line in Beijing, Poly Future City suggests what’s to come. A sleek sales center features an interactive landscape with water features punctuating its pavilions, which boast WiFi, heated seating, and power outlets, all solar-powered. For this temporary building and landscape, SWA took care to invest i...
Magee Ranch
The project site is a beautiful 540-acre hillside ranch in suburban Contra Costa County, California. It was slated for development by the City of Danville as a clustered planned community. The development concept was to preserve the essential beauty of the ranch and to allow some 300 homes to be built with the least possible impact. The City’s Planning C...




