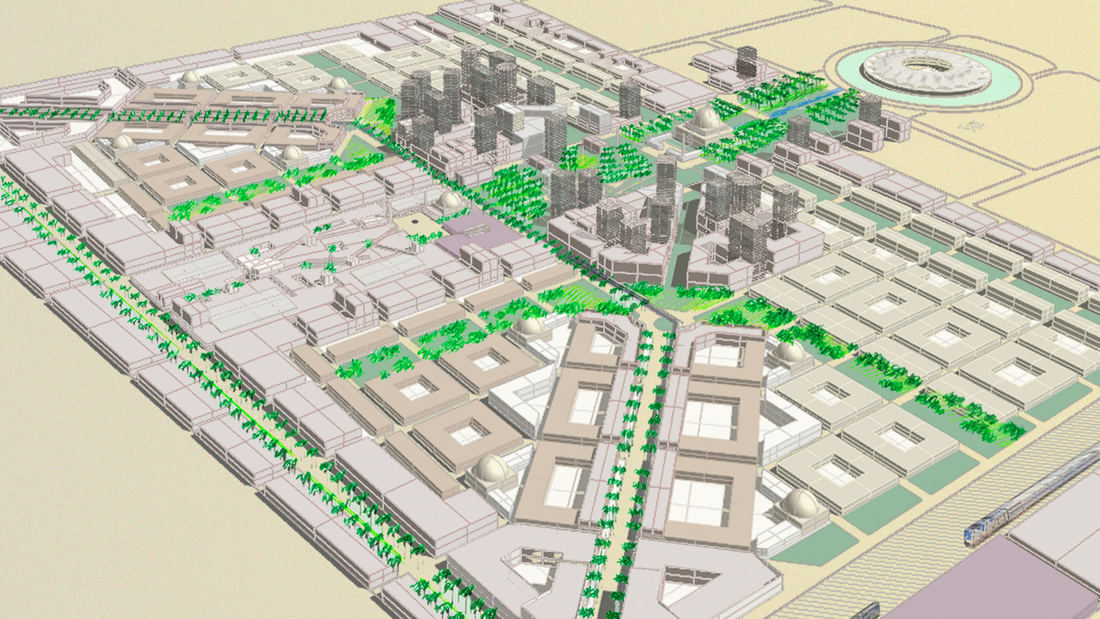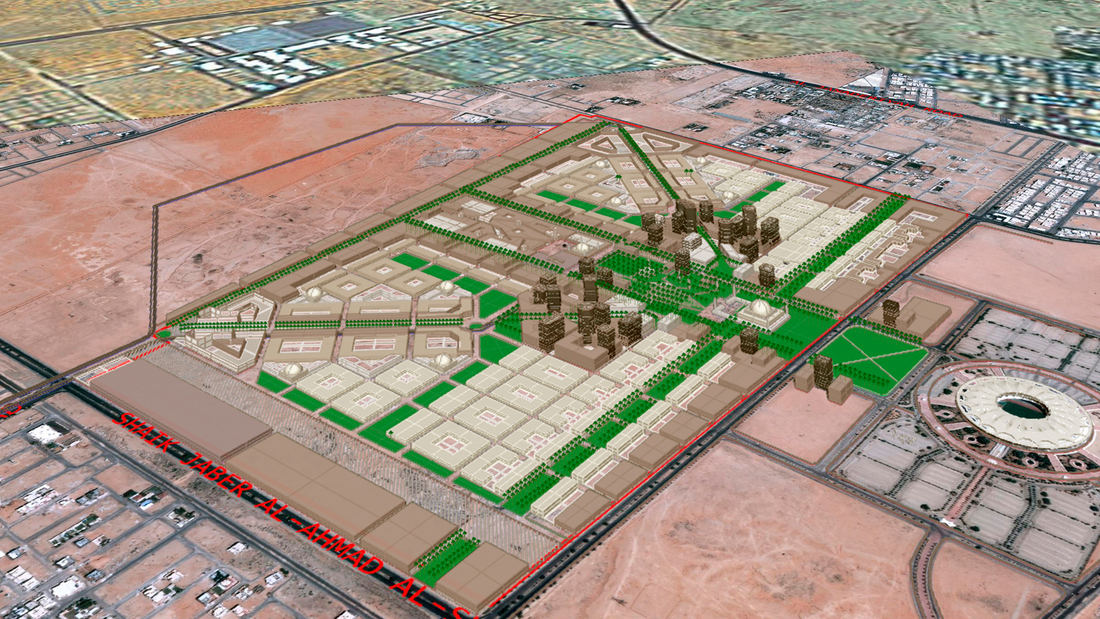SWA provided comprehensive planning for a new 300-hectare commercial, mixed-use center in northeast Riyadh abutting the KKI Airport. This area is part of an urban management framework being developed to guide the future growth of the city. SWA developed a plan and implementation strategy to establish an urban center comprising residential neighborhoods, corporate offices, administrative functions, centers of educational excellence, religious congregation, cultural facilities, shopping and great parks and recreation/sports venues served by a multi-modal transit system.
RIT Global Village and Global Plaza
Global Village, a pedestrian-only infill neighborhood adjacent to Rochester Institute of Technology’s academic core, and its mixed-use centerpiece, Global Plaza, create a social heart for 17,200 students and 3,600 faculty and staff. The landscape architects and architects collaborated on an urban design that establishes multiple “crossroads” ...
Gubei Gold Street
SWA was selected to conceptualize, design, and realize a rare find in bustling Shanghai—a pedestrian mall (Gold Street). The corridor occupies three city blocks, is flanked by 20-story high-rise residential towers with retail at street level and book-ended by SWA-designed parks. Creating an iconic presence and enlivening the area, the mall features plazas, fou...
Santana Row
SWA provided full landscape architectural services for the development of a neo-traditional town center near downtown San Jose. The client’s vision called for a variety of design styles to create a town center with an impression of growth over time. This theme is expressed in building elevations as well as landscape design. The restaurants and boutique r...
Almaza Bay Beach Town
Located on the tranquil and pristine Mediterranean coastline in northwest Egypt, Almaza Bay Beach Town redefines the concept of a resort town. Seamlessly integrating the intimate and relaxed feel of a beach community with the entertainment and excitement of a walkable retail district, this mixed-use development offers an exceptional lifestyle that enriches the...




