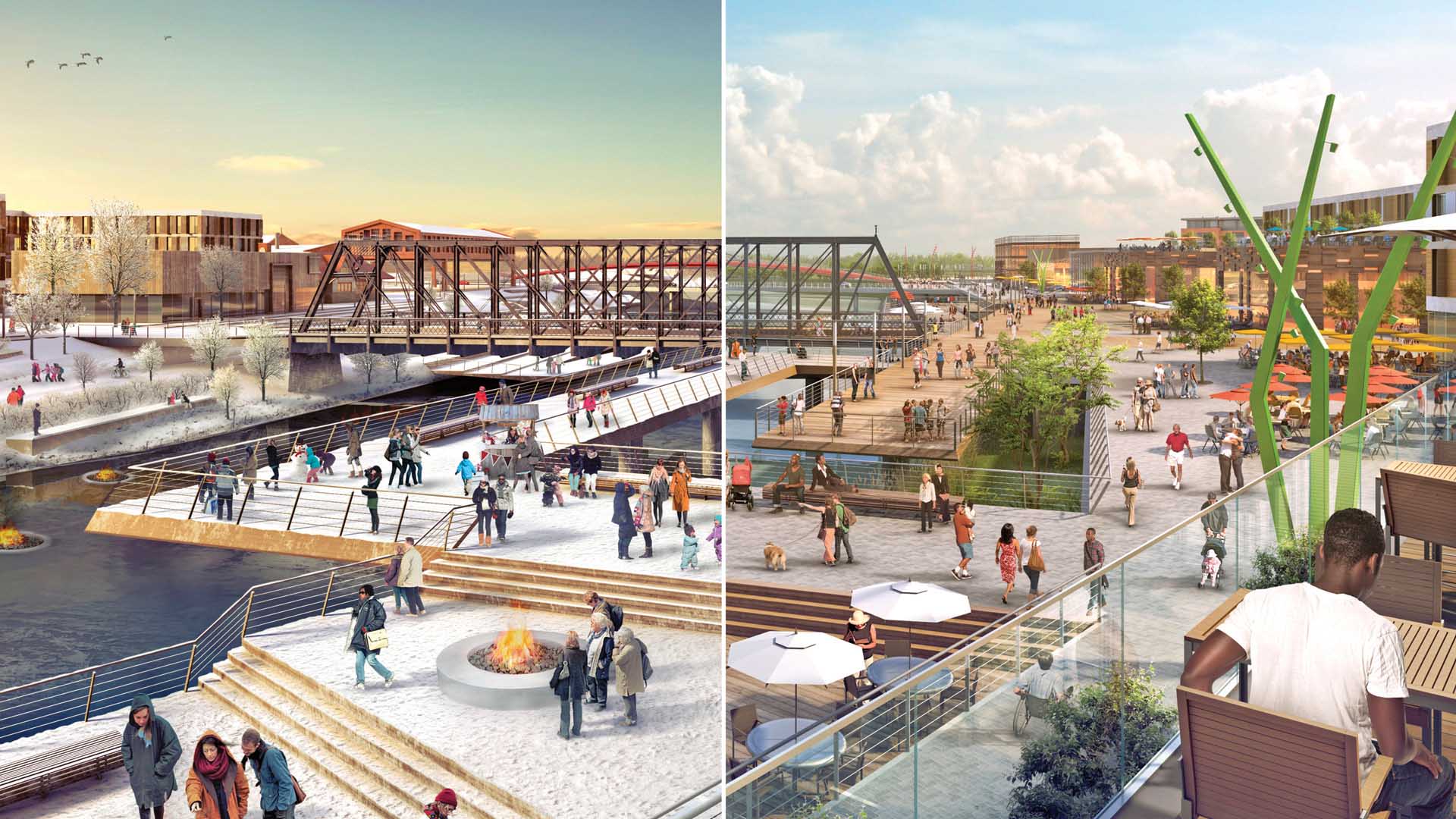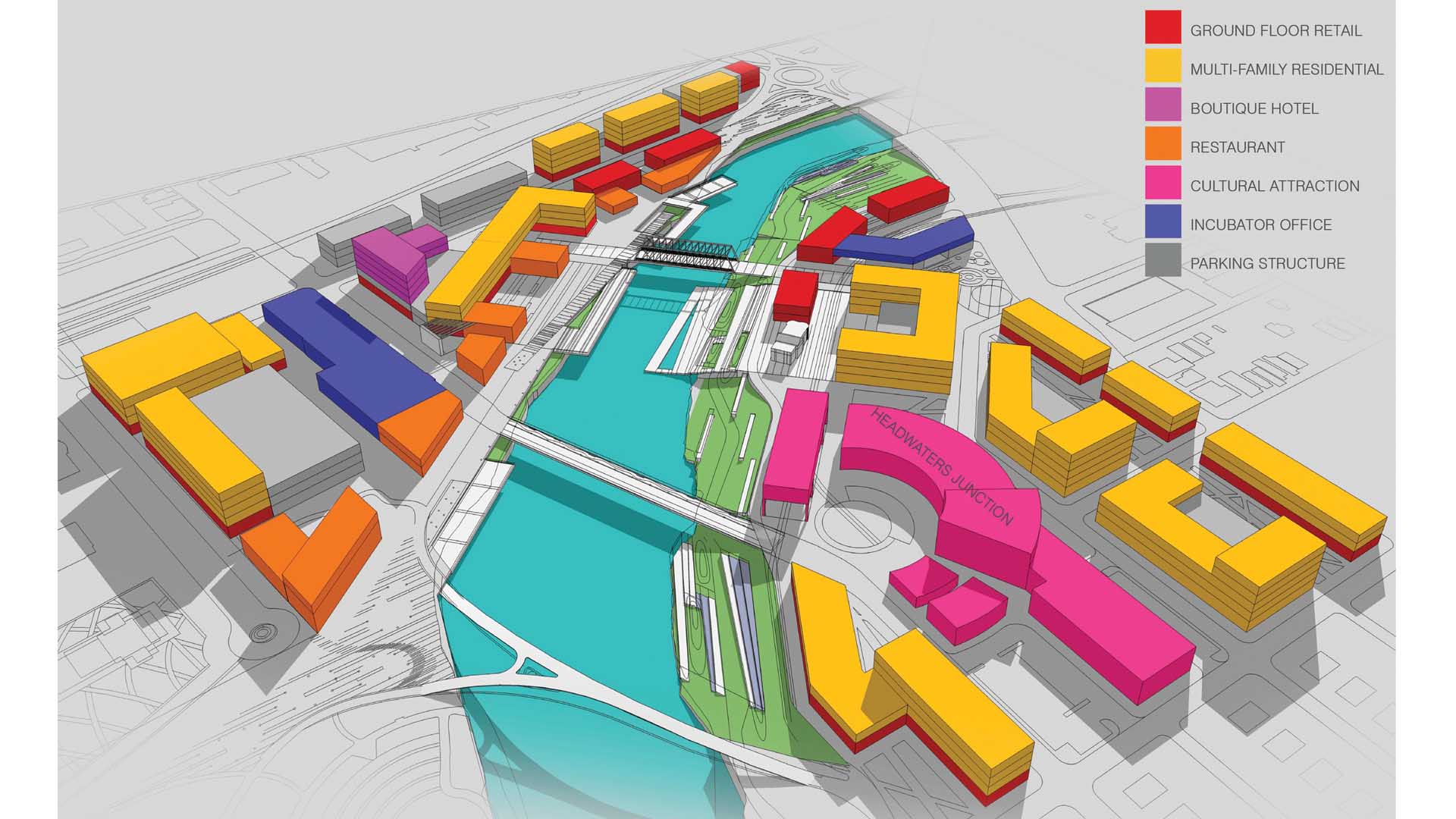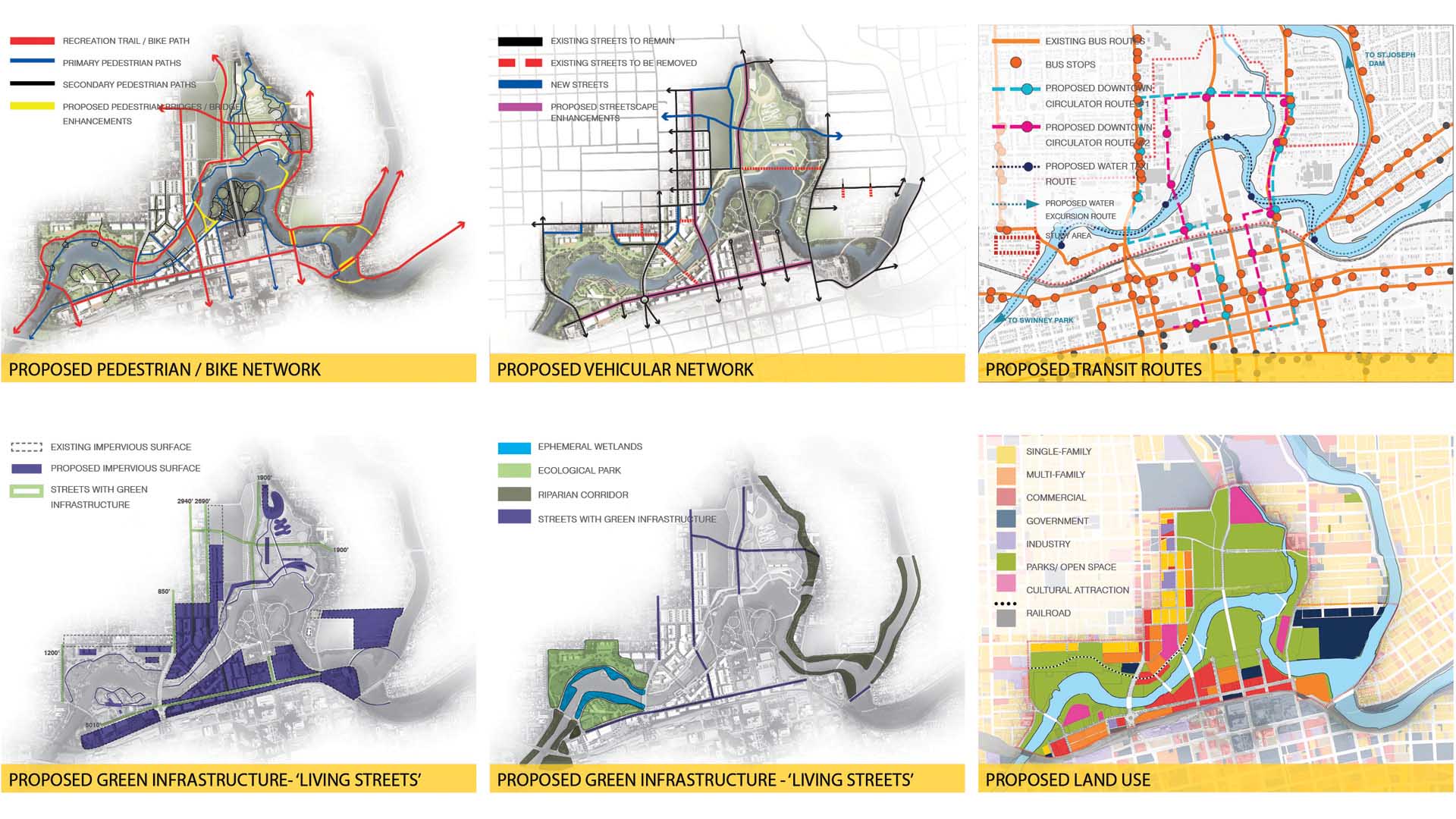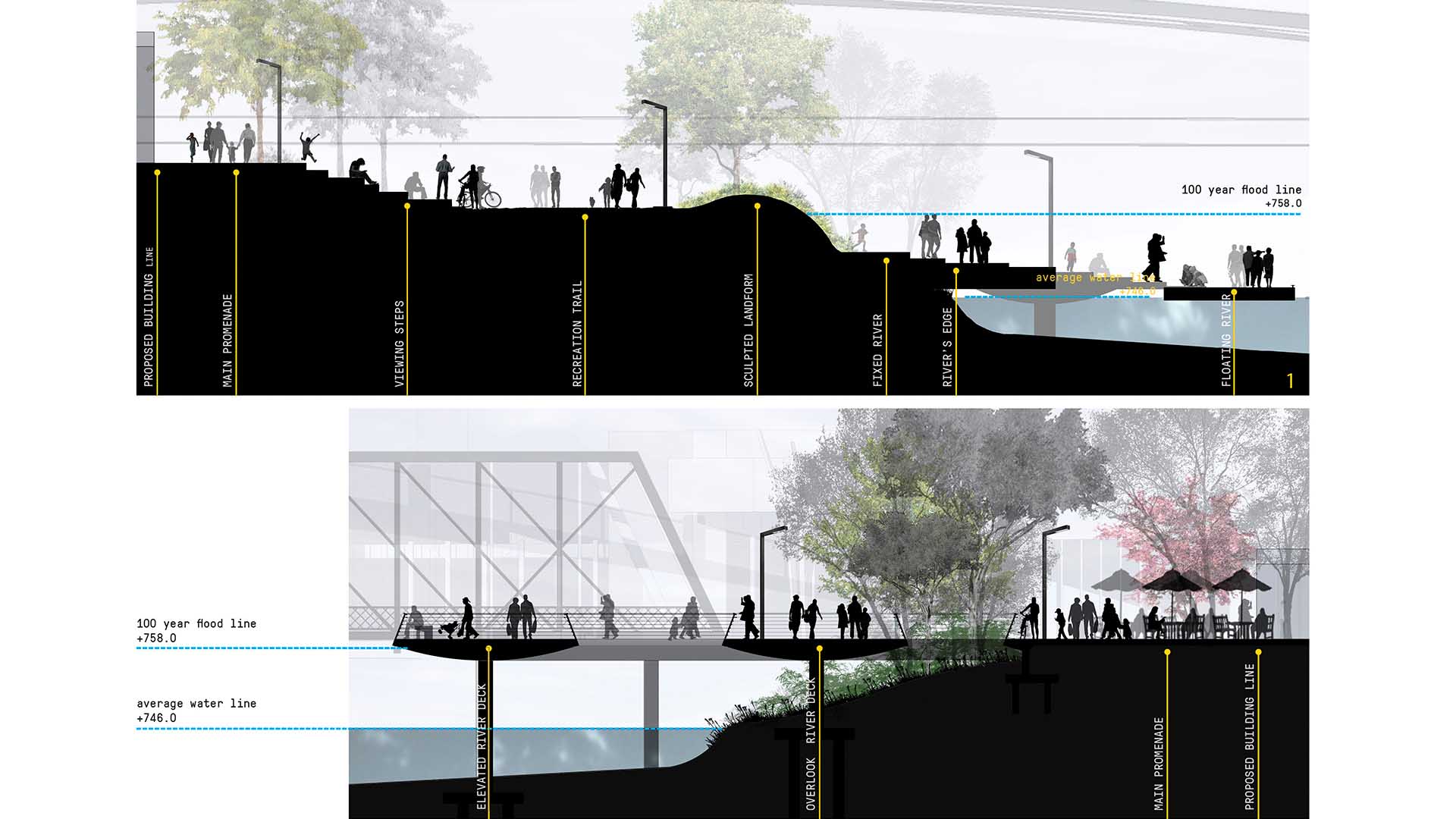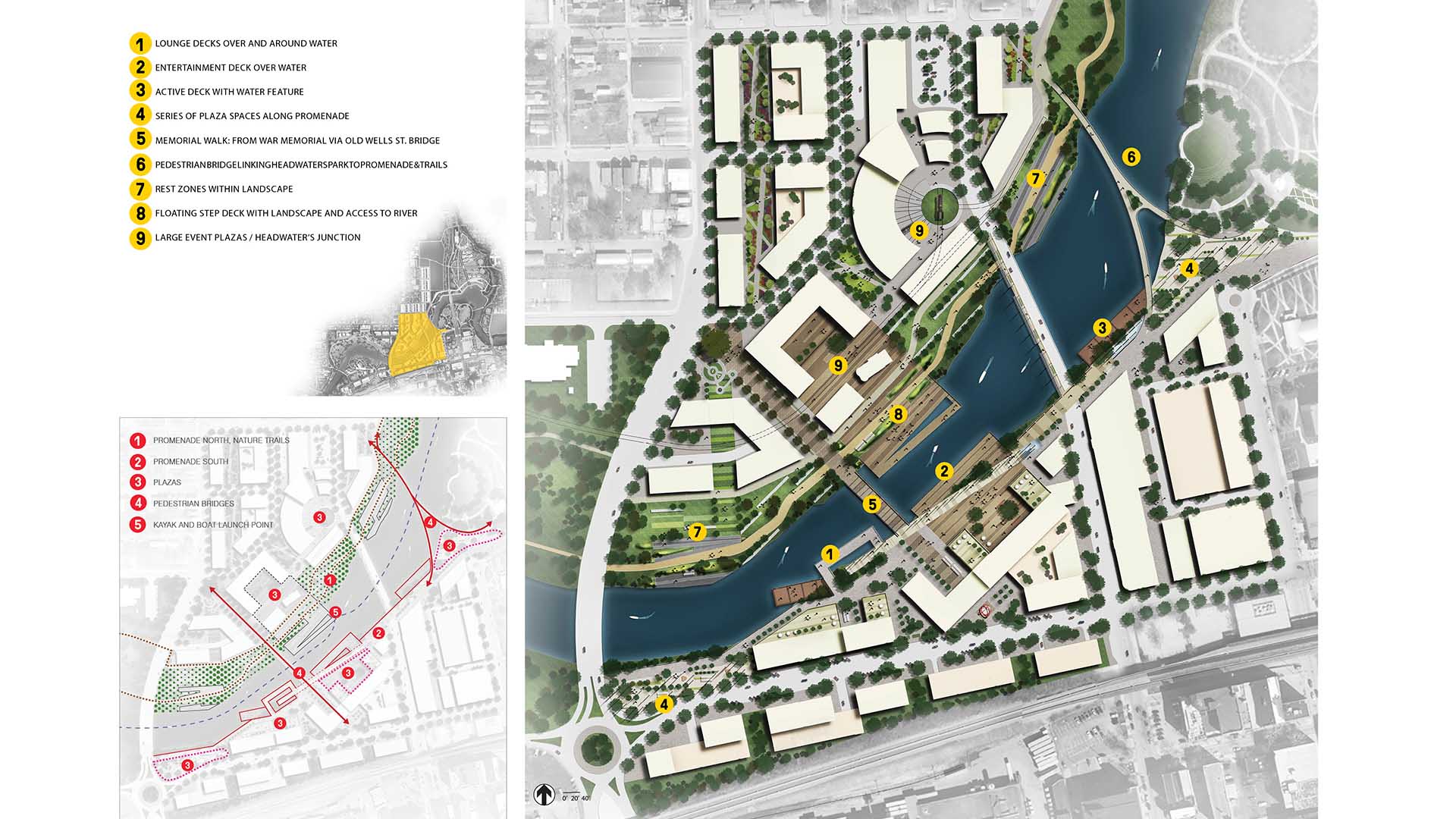As a city that was built and thrived because of its location as a crossroads between wilderness and city, farm and market, the realities of infrastructure both natural and man-made are at the heart of Fort Wayne’s history. We consider waterways as an integral part of open spaces of the City, forming a series of infrastructural systems that affect the dynamics and spatial characteristics of the region’s natural landscape systems.
Framing the project in this way allows Fort Wayne’s river system to be affected by the City, and the fabric of the City to learn from the rivers. We see this project as a catalyst that will change the urban character of Downtown Fort Wayne by embracing the rivers as an integral part of the urban landscape. A melding of art, landscape, engineering and urban design will create layers of interest, and a rich interplay between natural systems and urban spaces.
At the core of the project is the simple notion that the health of our rivers reflects the health of our society, and that reconnecting Fort Wayne to the river will reawaken an appreciation for the City’s history and ecology. The planning of Fort Wayne’s urban core begins with understanding the river as a necessary and important infrastructural system that has defined the City since its birth in 1832. The rivers of Fort Wayne have moved men and materials, have provided irrigation, and have created a scenic setting for the town. But while the rivers helped to build the town, from time to time they also helped to destroy it with flood waters. Our work and research with the destructive forces of rivers and strong storm occurrences will guide our technical remediation aspect of the project, along with the engineers on our team.
While Fort Wayne has taken considerable steps to create a robust urban core, the pressures of suburbanization must be addressed to maintain a downtown that is fully functioning and attractive to business, residents and visitors. We envision a public realm design that will provide civic beauty, timelessness, and recreational opportunities along with the implementation of modern infrastructures that attract private realm projects that are inspired, robust and “of the place.” The end result will see public and private investment that is culturally and ecologically relevant – a balancing act that only the world’s most sophisticated cities achieve. We understand that the project will incorporate the core values of urban design, sustainability, cultural and environmental preservation, and socioeconomic promotion.
Stanford University Terman Park
The removal of an existing building adjacent to the center of Stanford’s campus provided a unique opportunity to fashion an interim park space. The project emphasizes reuse and seeks to utilize salvaged materials as well as the existing grading and fountain as key features of the park. As a multifunctional performance and recreational space, the project ...
Pacific Plaza
The latest step in the renaissance of Downtown Dallas has arrived with Pacific Plaza, a 3.89-acre public park that serves the central business district’s burgeoning population and contributes substantially to the city’s outdoor experience. The first of an ambitious four-park initiative, Pacific Plaza complements adjacent urban greenspace with a varied program ...
Shenzhen Longgang River Blueway
Shenzhen’s Blueway Initiative is envisioned to activate the industry and culture of its urban communities, unlock the tremendous land value of the watershed, and inject sustainable vitality into Shenzhen’s future growth. The design is inspired by the interplay of the blueway’s five systems: hydrology, ecology, leisure, industry, and culture. The design strateg...
Ningbo East New Town Civic Plaza
As an extension of the Ningbo East New Town Government Center, this civic plaza extends the geometry and ecology of SWA’s past work in the city. A central civic axis runs from the government buildings to the Dongqian Lake edge, providing a large, flexible gathering/event space adjacent to an expansive lawn as well as sweeping views of the water. Per city plann...




