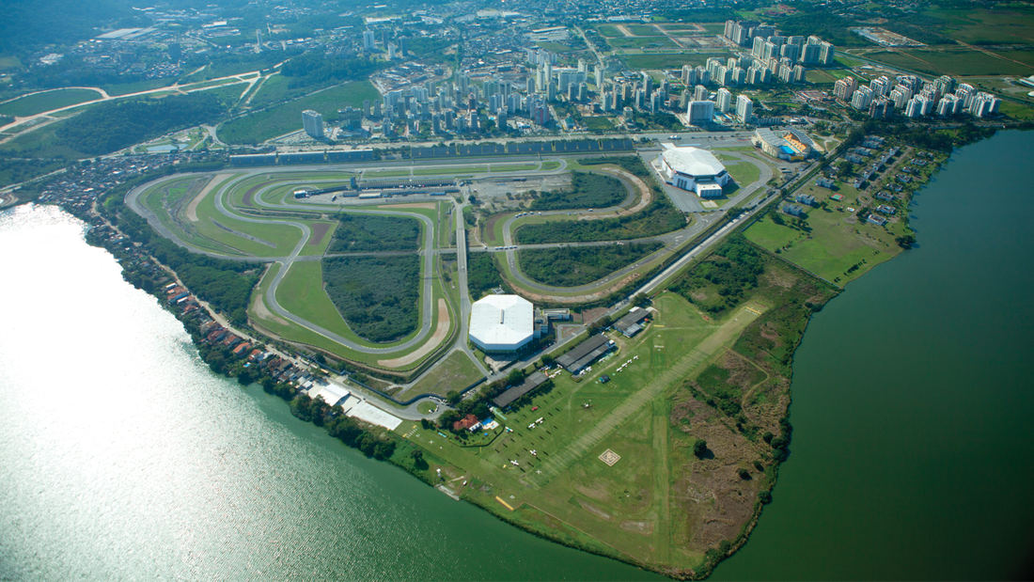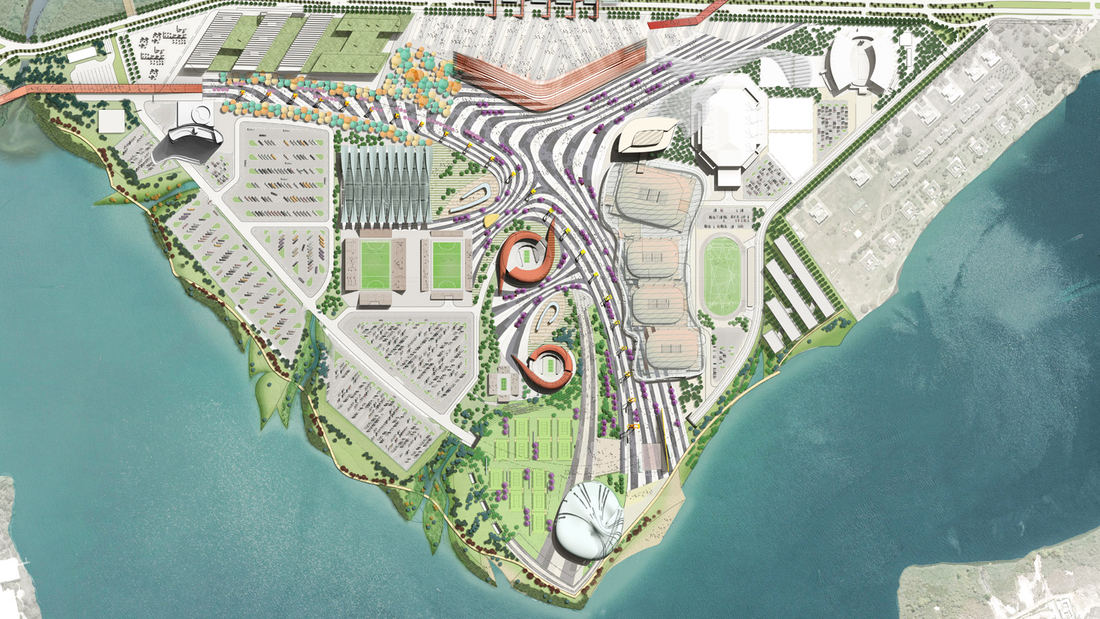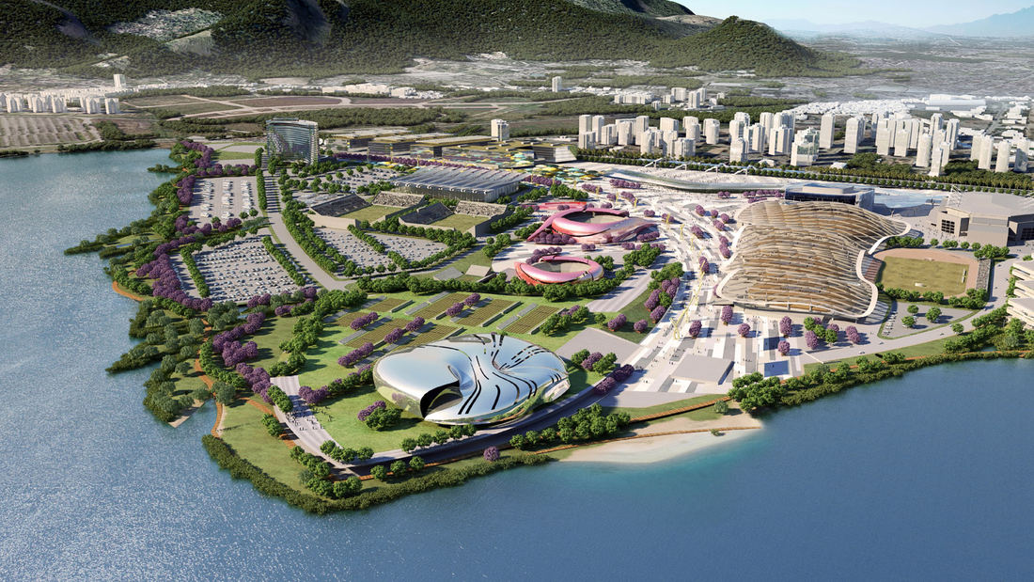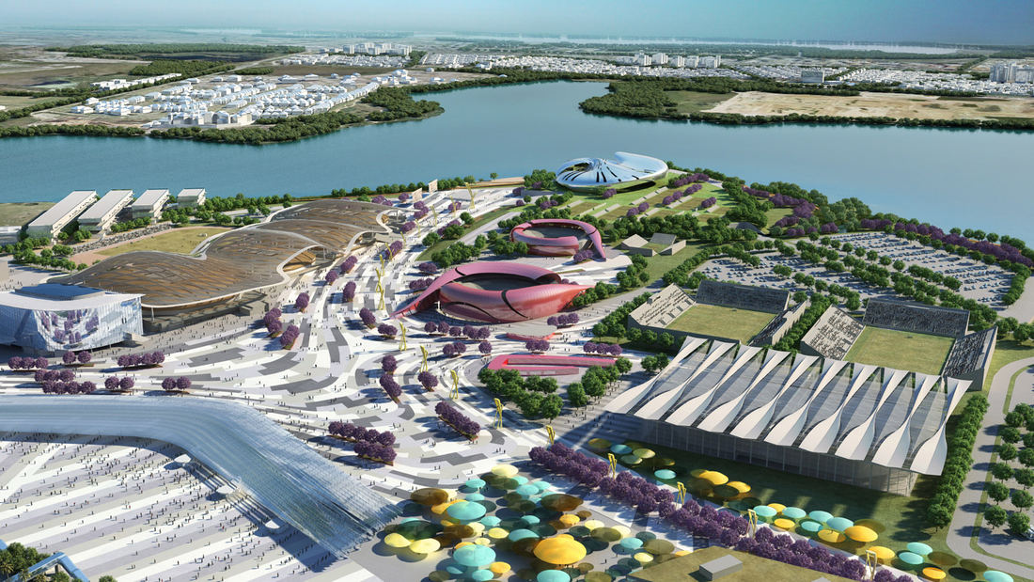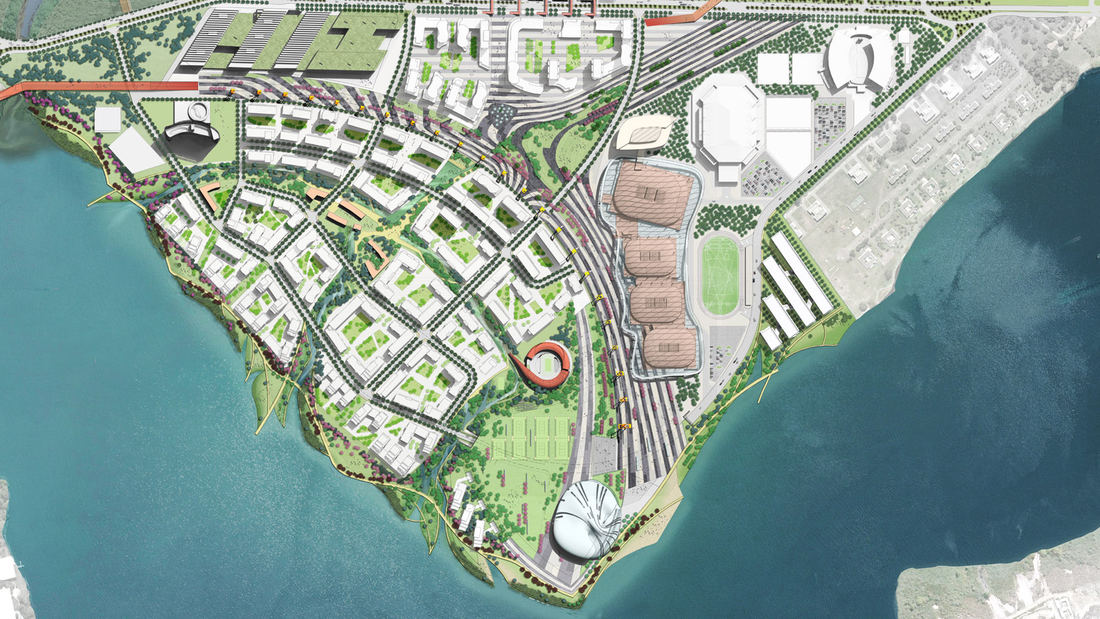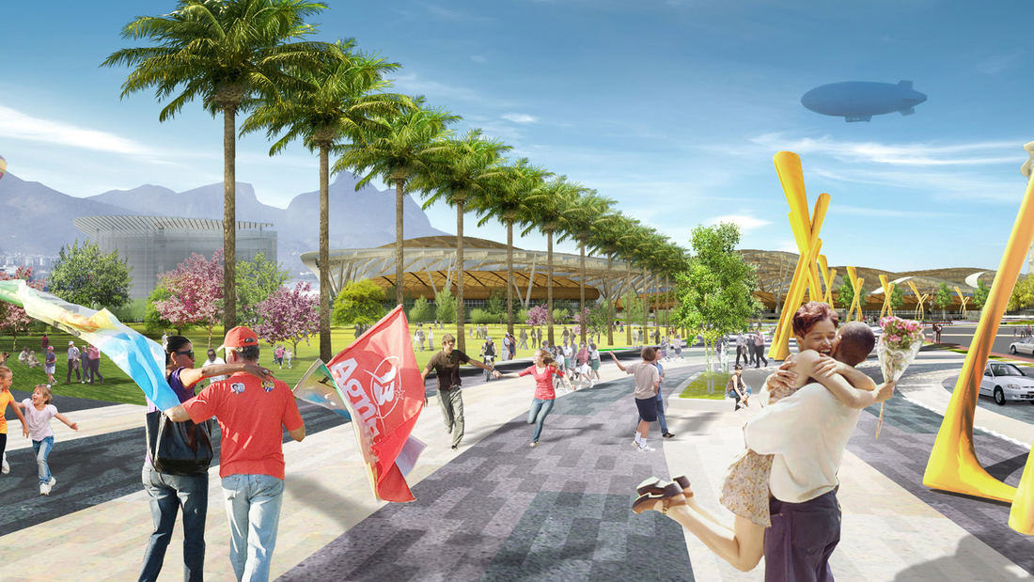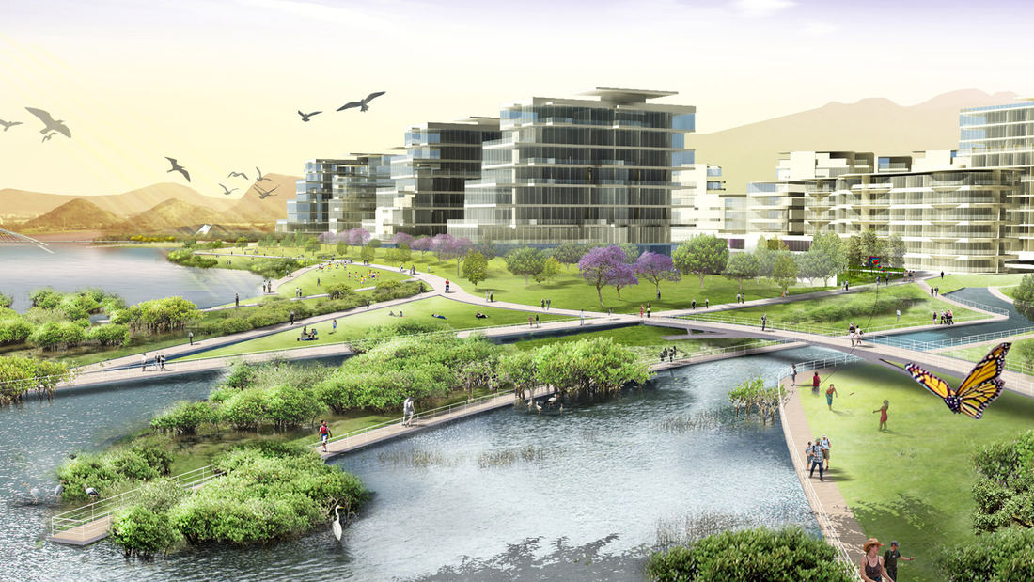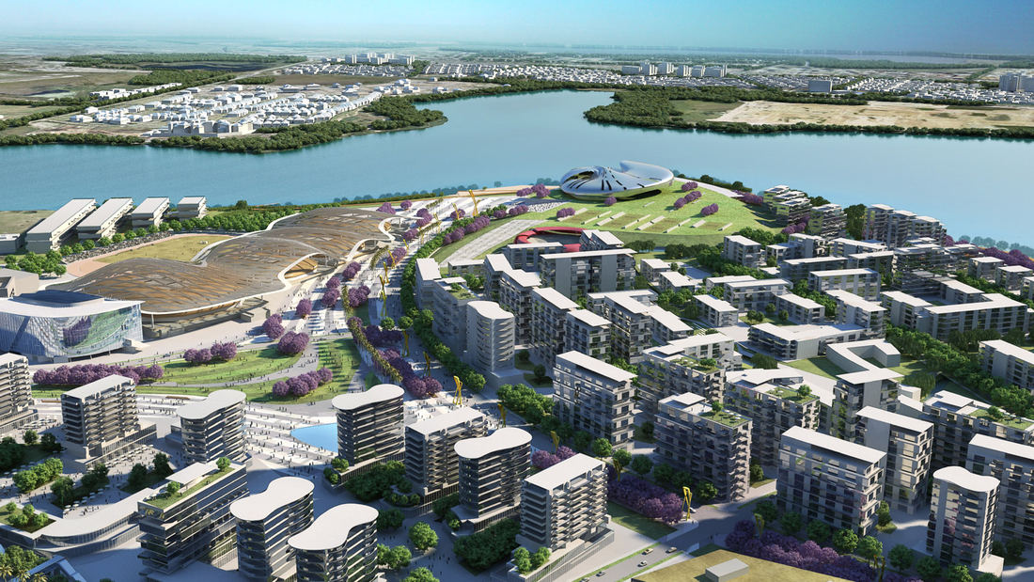SWA was awarded 2nd place in the 2016 Olympic Park Competition in Rio de Janeiro for their master plan and landscape architecture proposal. The Olympics will be located on a 118-hectare site in the neighborhood of Barra da Tijuca. The underlying concept of ‘Embrace’ weaves through the design in a grand planning gesture, which both defines the Olympic Games and provides a lasting identity for the City of Rio de Janeiro. More specifically, the plan encompasses the ideas of ‘Games’, ‘Transition’, and ‘Legacy’ as an integrated plan that grows and matures over time, and is guided by strategies of urban design, sustainability and accessibility. The Olympic infrastructure, designed for both the present and the future, creates an exuberant Games experience which easily adapts and transitions into a sustainable urban community. The site is woven together by public space, and includes an innovative greenway system, restored wetland habitat, and urban park intended to serve the city for generations to come.
2018 Winter Olympics
SWA’s master plan for the three Nordic Events venues—the Ski Jumping, Cross Country Skiing, and Biathlon stadia and courses—honors the natural beauty of a spectacular Olympic Winter Games landscape as never before. The venues were originally slated to be located in separate valleys, requiring athletes and spectators to travel from site to site. But in PyeongCh...
Hangzhou Hubin
West Lake in Hangzhou, China, one of the world’s most romantic places and as familiar an icon as the Great Wall or the Forbidden City, has been designated by the United Nations as one of the World Cultural Heritage Sites. Seven hundred years later, the city that served ancient emperors as a capitol boasts a population of over three million and is still a...
Wusong Riverfront
Kunshan, China, located near Shanghai, has experienced unprecedented population and business growth in recent years which has resulted in environmental degradation and the need for the city to reshape its identity. SWA’s proposal aims to create a new waterfront district providing businesses as well as residents with public amenities and viable open space. The ...
Chase Center Entertainment District
Chase Center, the new Golden State Warriors’ arena, anchors and enlivens San Francisco’s emerging Sports and Entertainment District. Integrated along a transit corridor within a formerly industrial part of the city, this new 24/7 facility offers a venue for events of many scales as well as a central public open space that doubles as the neighborhood’s outdoor...


