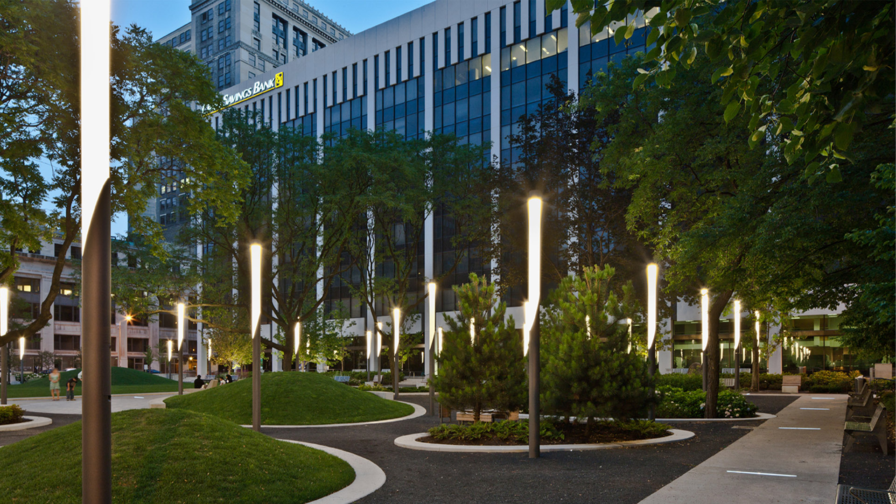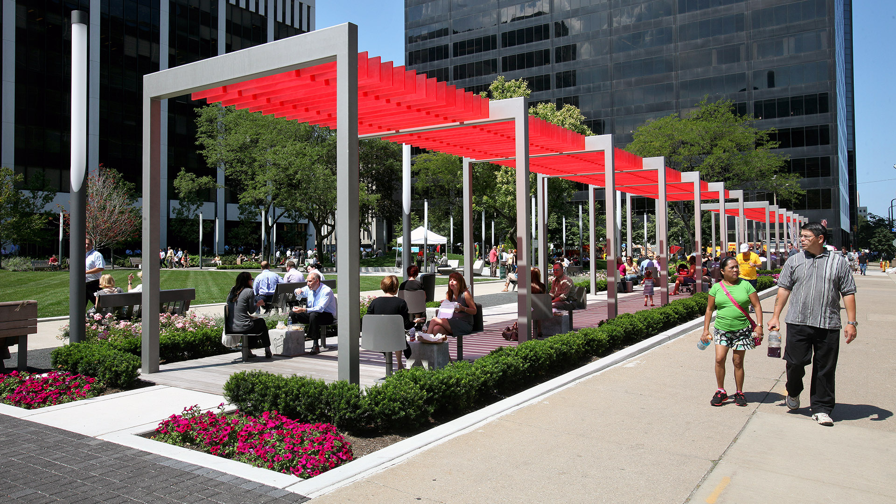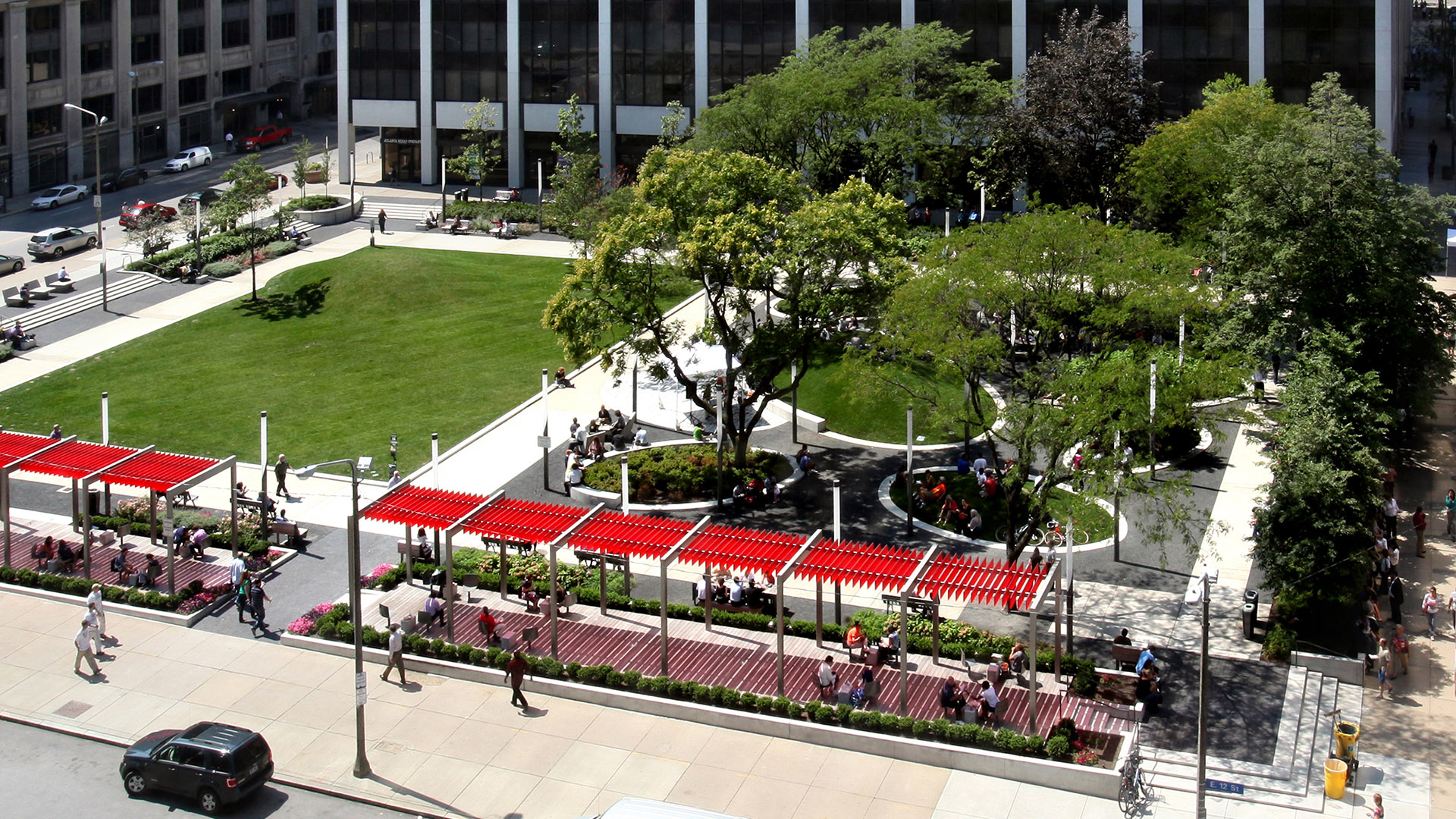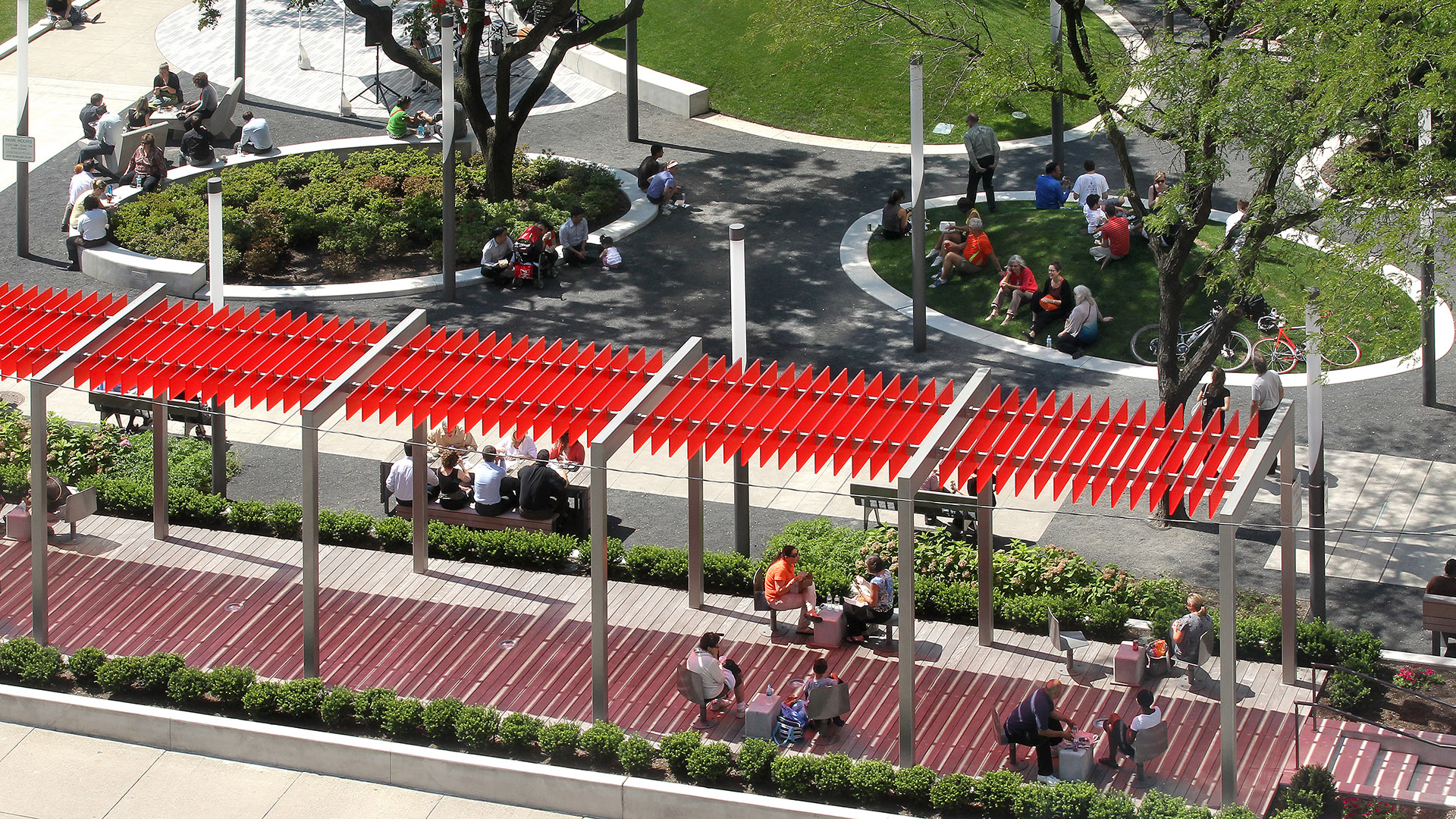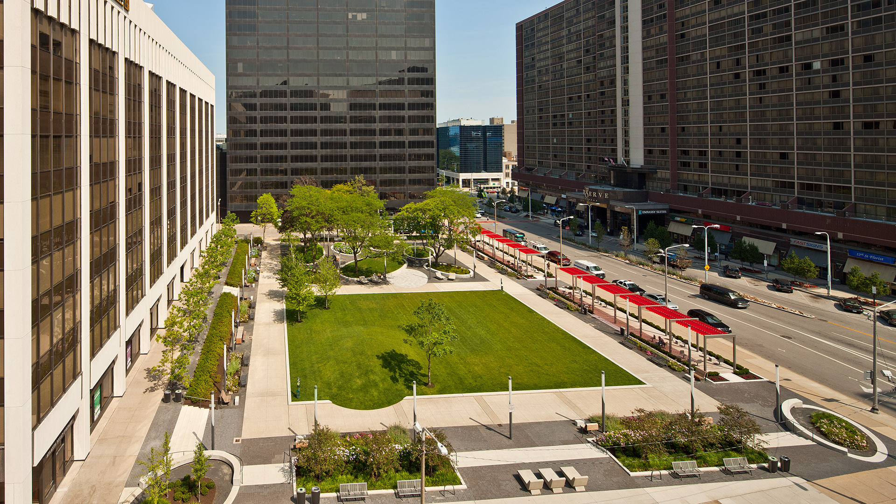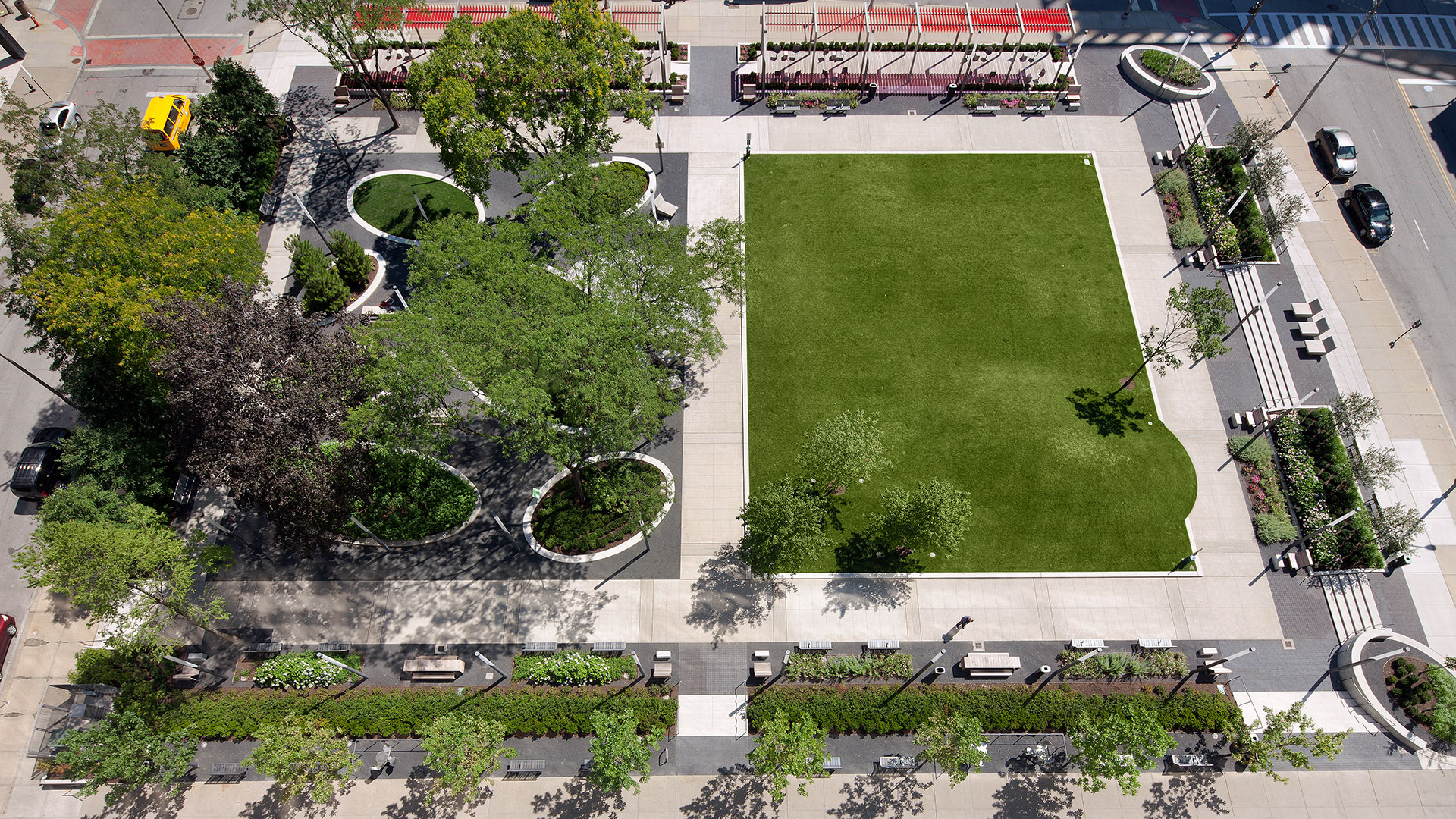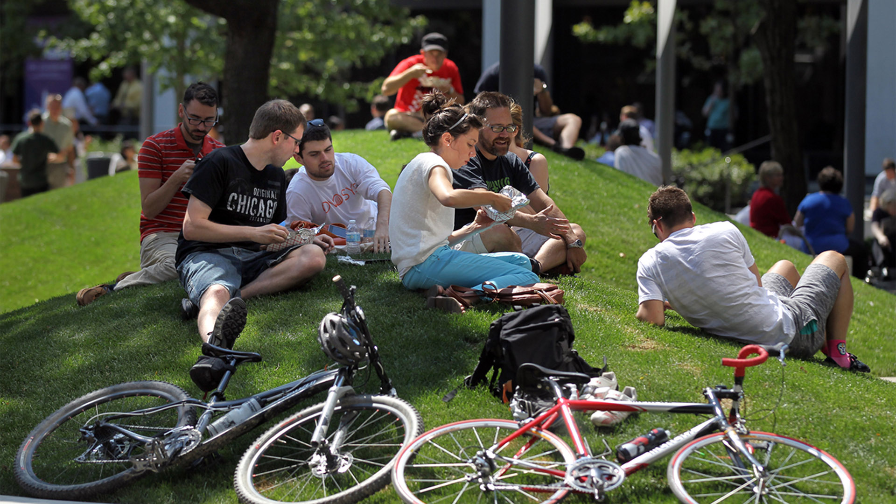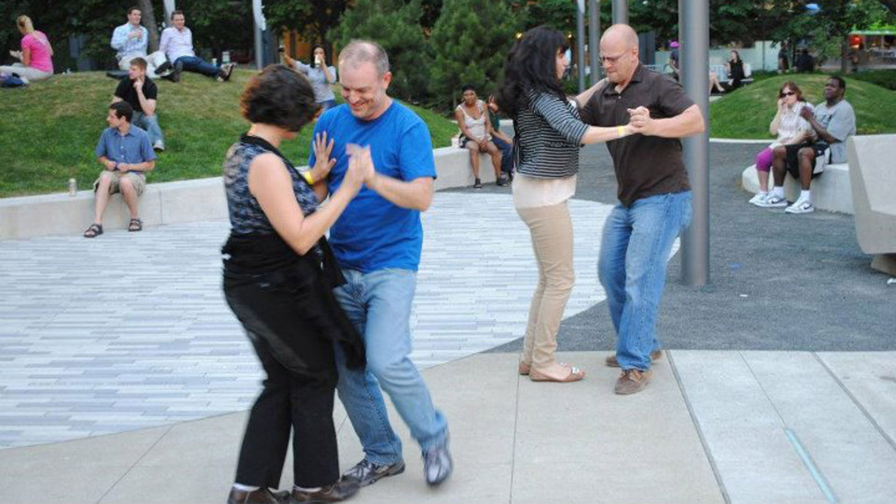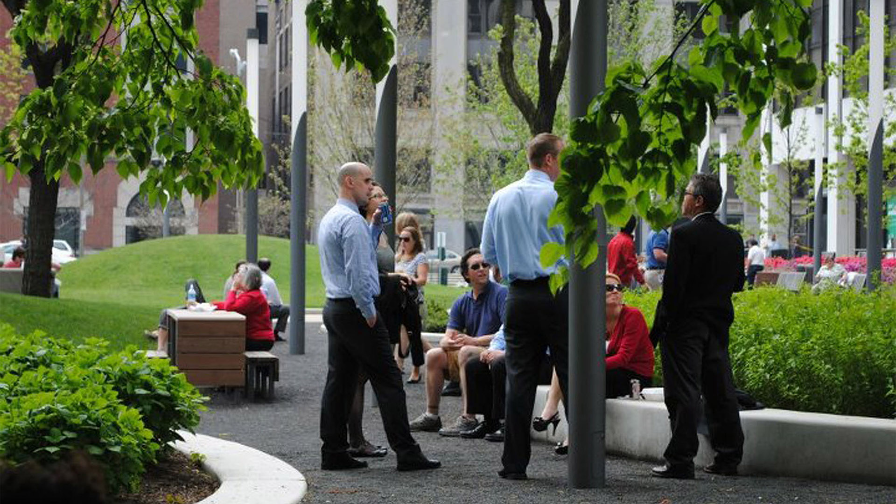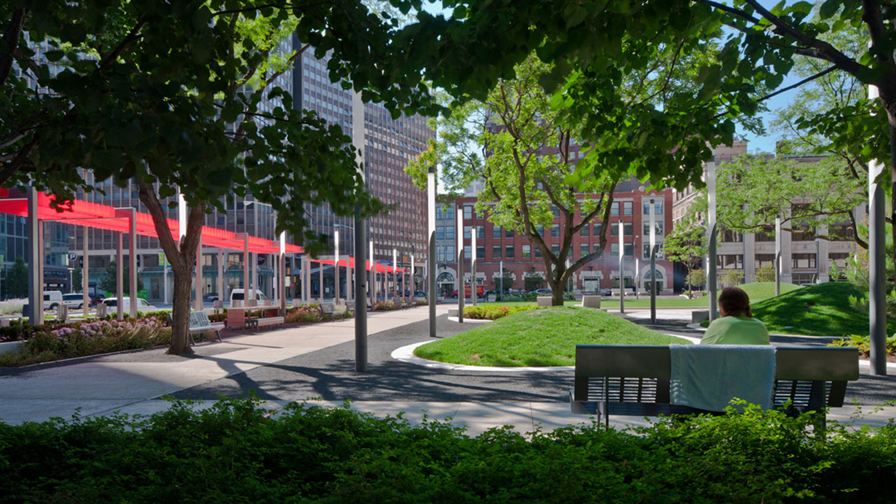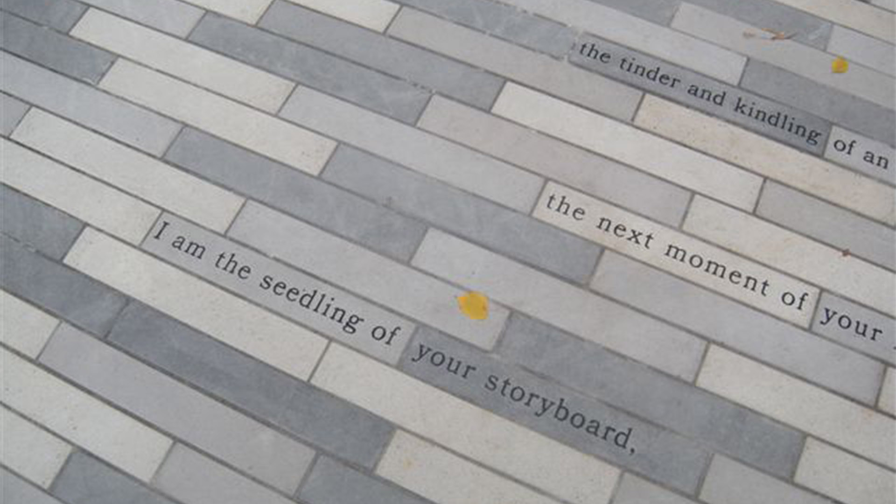Originally completed in 1972, this vestige of IM Pei’s urban renewal plan was built when the street was seen as a menace and parks turned inward. Rolling berms surrounded the edges and the sunken middle areas were filled with concrete retaining walls. After years of decline, Thomas Balsley Associates’ designed a plan to reunite the community with its park. The “forest and meadow” concept preserves the park’s strong points—mature shade trees and the liminal mounds—and replaces the central sink hole with a wide, sunny lawn on which daily urban life unfolds. On the north side are intimate seating areas among a grove of existing honey locusts which cast dappled shade on a floor of crushed stone. Oval mounds provide topographic relief, their gentle swellings contrasting with a grid of 20-foot-tall light wands that provide night-time drama. A corner food kiosk and trellised cafe terraces activate the park. Perimeter garden beds and distinctive seating flank the perimeter path embedded with light strips. The lawn’s formality has been interrupted by a large oval mound on which children play and adults view daily impromptu city life and staged performances. Clear lines of sight replace huddled bunkers. Choices that range between sanctuary and urban social interaction abound. Perk Park embodies the untapped potential of small urban public spaces: A public waste ground has been transformed into a common ground inspiring pride and enjoyment; it serves as an example of a collective civic will’s vision and fortitude, and the power of design.
Naftzger Park
Naftzger Park offers a contemporary and communal gathering space in downtown Wichita with enough variety to appeal to everyone. Designed to activate an area of town between Old Town and a burgeoning new entertainment district, the park is at once an urban foyer and outdoor recreation room. A contemporary pavil...
Shenzhen Longgang River Blueway
Shenzhen’s Blueway Initiative is envisioned to activate the industry and culture of its urban communities, unlock the tremendous land value of the watershed, and inject sustainable vitality into Shenzhen’s future growth. The design is inspired by the interplay of the blueway’s five systems: hydrology, ecology, leisure, industry, and culture. The design strateg...
Tianjin Culture Park
In the strategy for the upcoming integration of Beijing, Tianjin and Hebei Province, the city of Tianjin has been identified as an advanced national manufacture and research base, as well as a core area of international shipping, a financial innovation demonstration zone, and a pilot region for the overall reformation of the area. The location of the SWA-desig...
Tangqiao Waterfront Park
The Tangqiao project is located along the east bank of Huangpu River in the city of Shanghai. The project consists of landscape areas in three financial-office parcels and one waterfront park parcel. The view of the site is remarkable, looking toward the landmark skyscrapers of Lujiazui Financial Center, Nanpu Bridge, the Bund, and the future Minsheng CBD.
...

