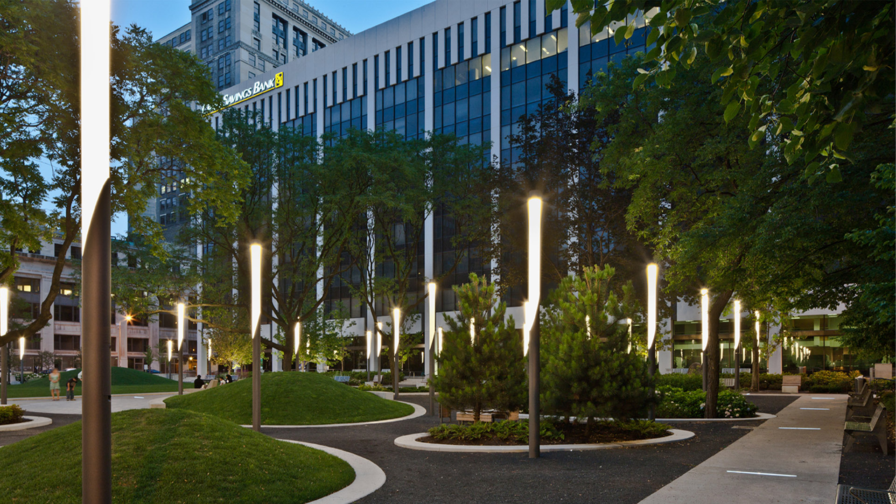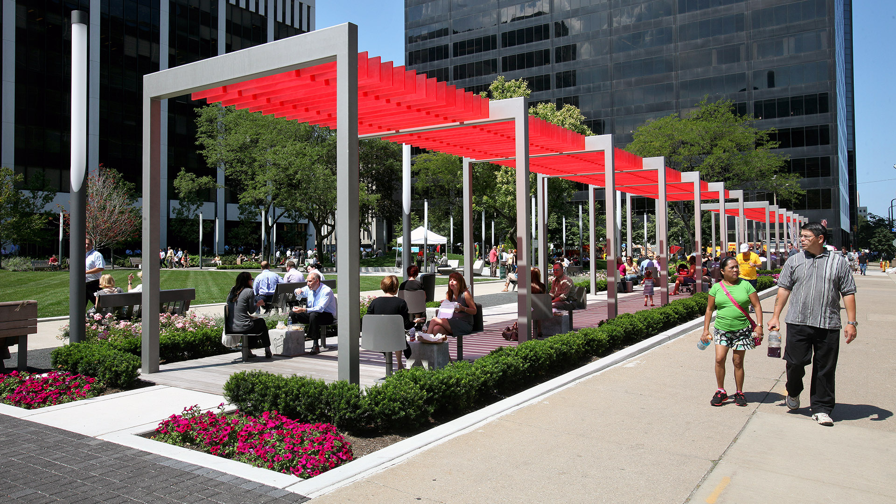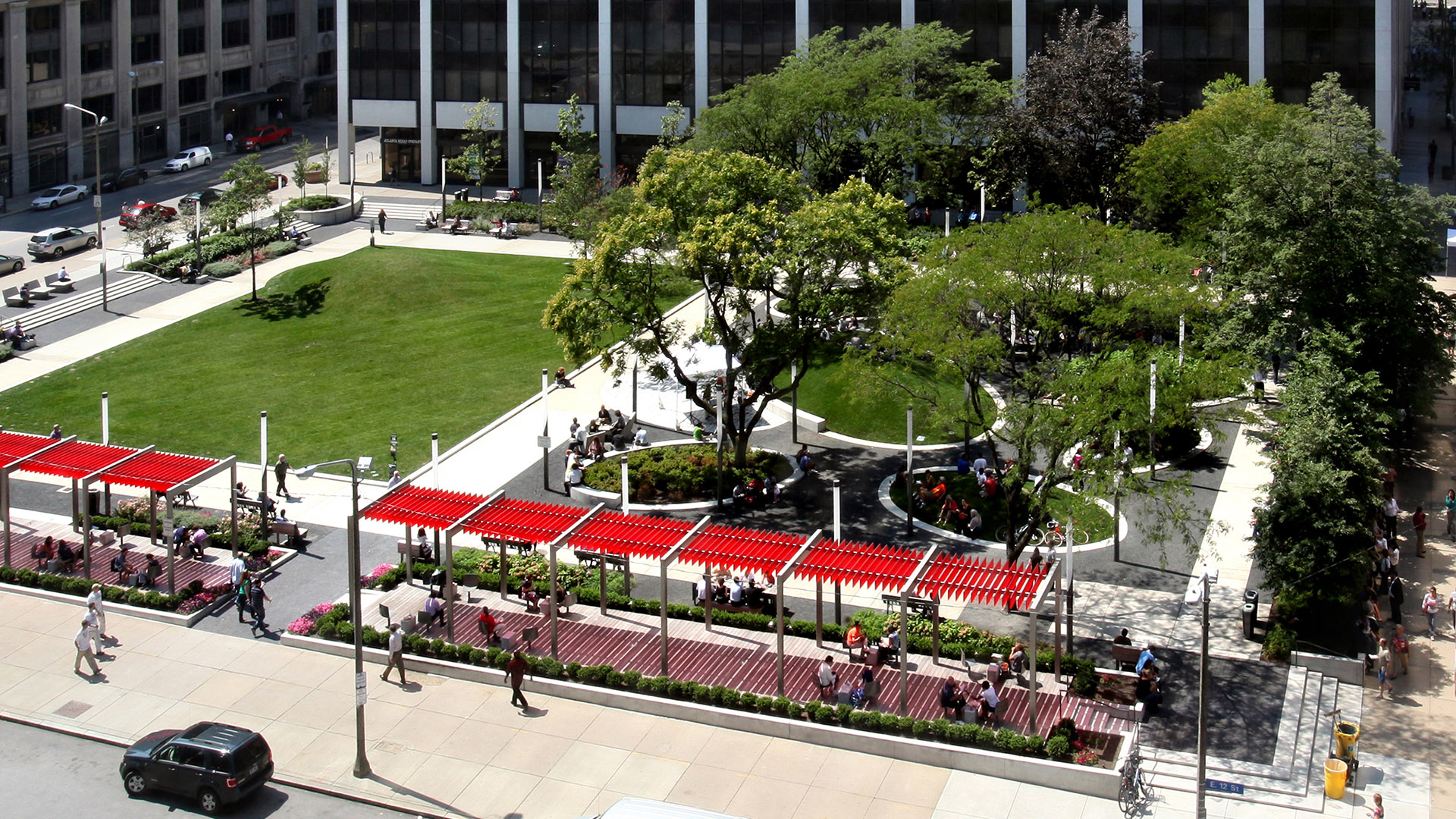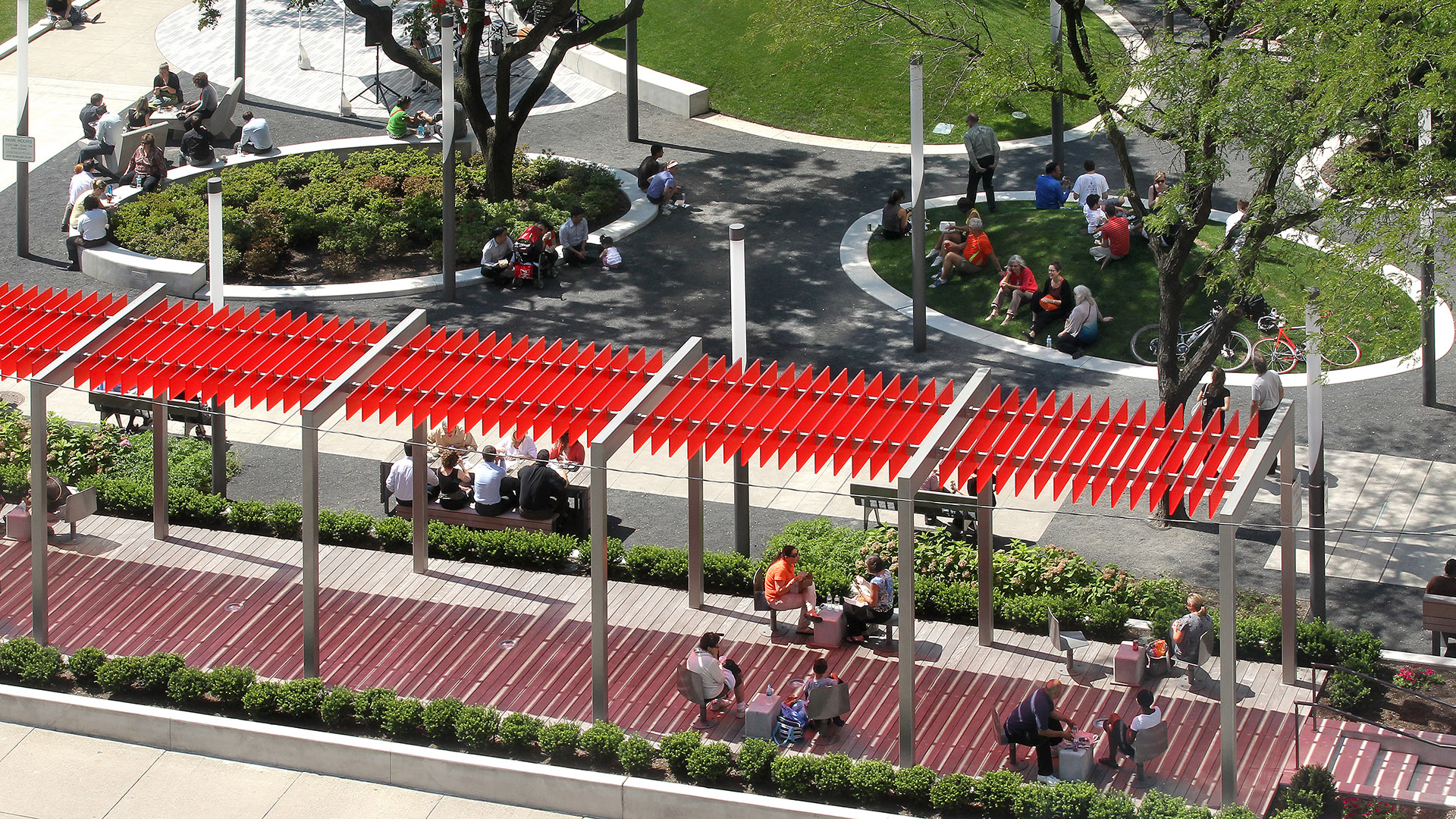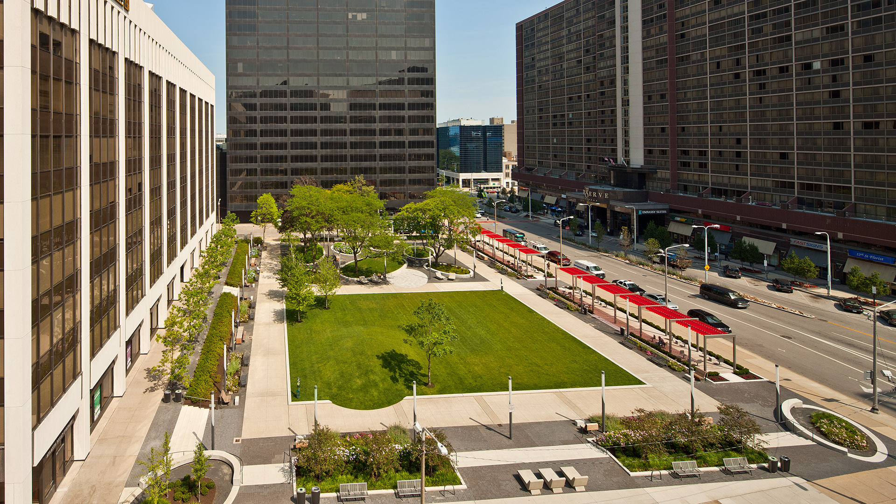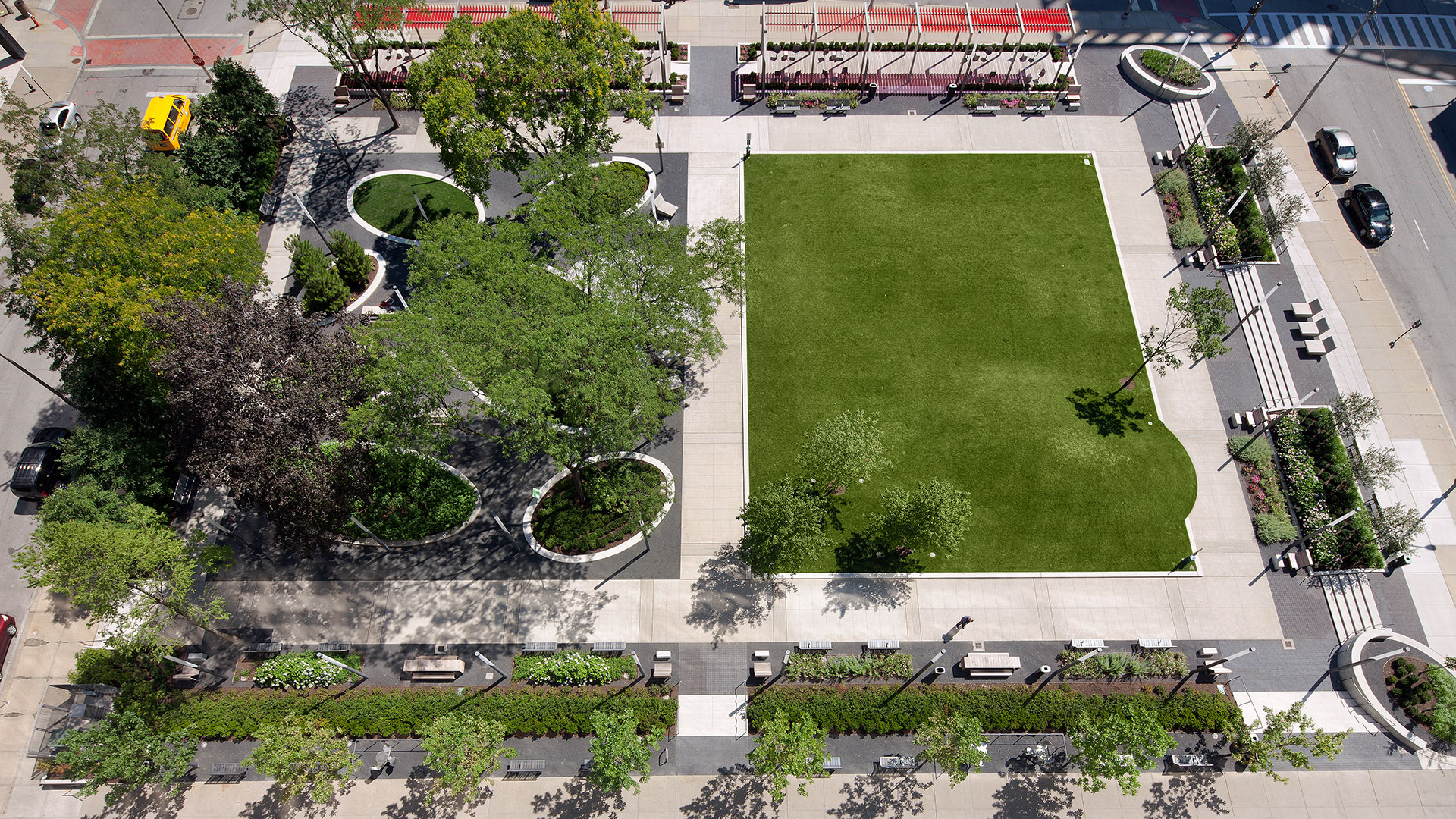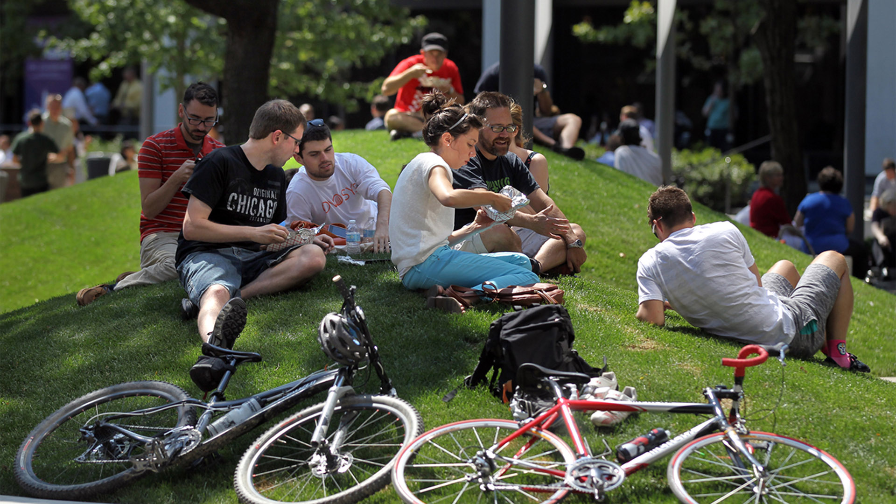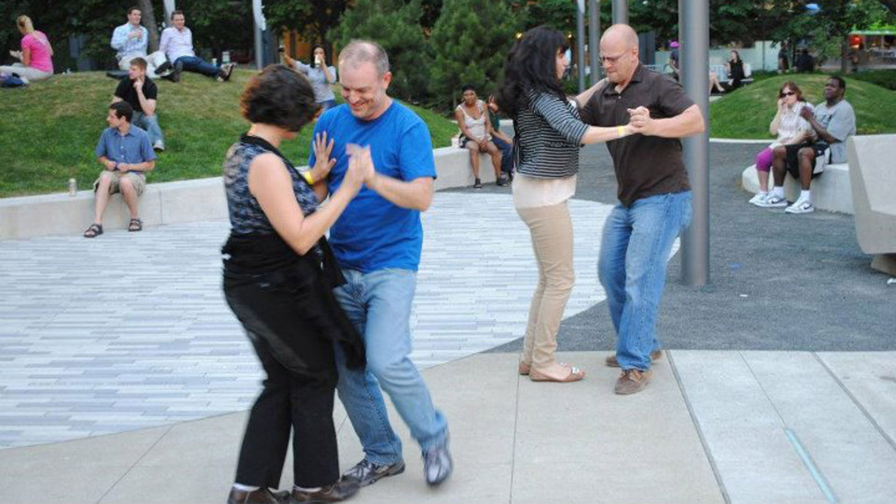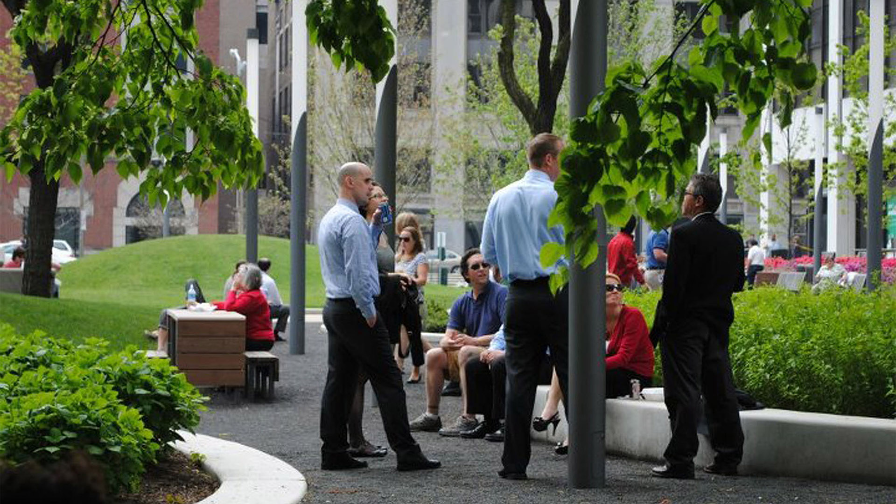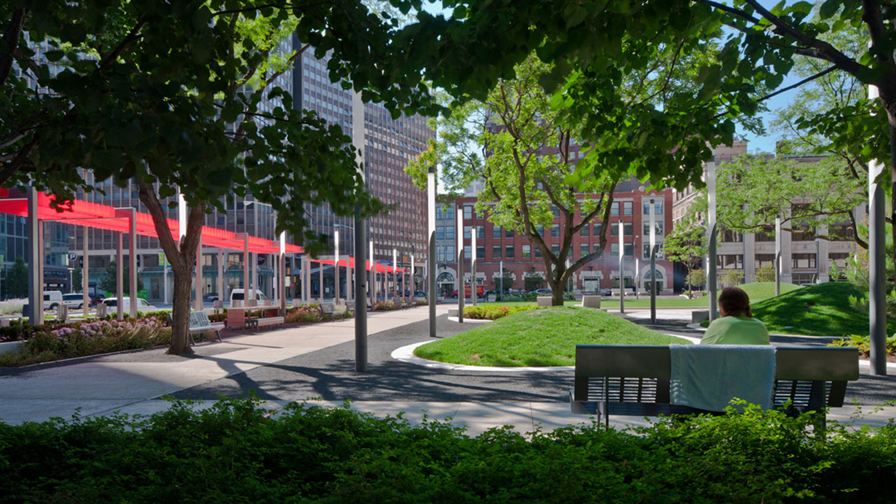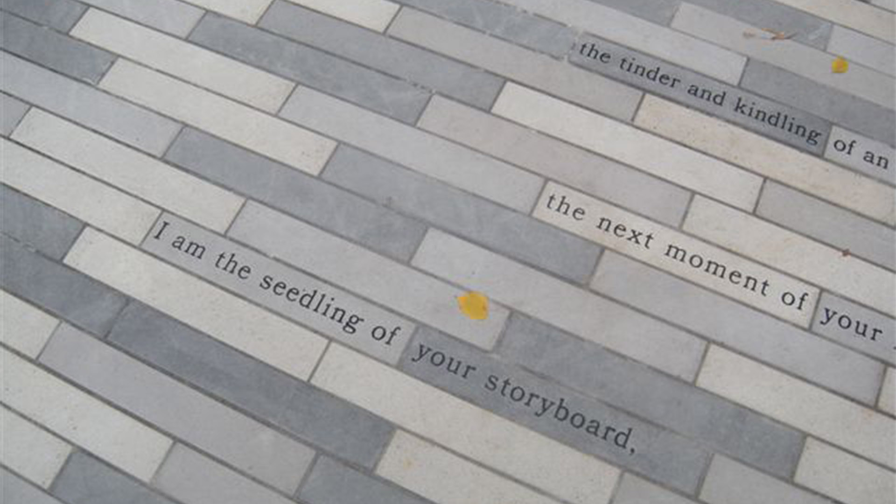Originally completed in 1972, this vestige of IM Pei’s urban renewal plan was built when the street was seen as a menace and parks turned inward. Rolling berms surrounded the edges and the sunken middle areas were filled with concrete retaining walls. After years of decline, Thomas Balsley Associates’ designed a plan to reunite the community with its park. The “forest and meadow” concept preserves the park’s strong points—mature shade trees and the liminal mounds—and replaces the central sink hole with a wide, sunny lawn on which daily urban life unfolds. On the north side are intimate seating areas among a grove of existing honey locusts which cast dappled shade on a floor of crushed stone. Oval mounds provide topographic relief, their gentle swellings contrasting with a grid of 20-foot-tall light wands that provide night-time drama. A corner food kiosk and trellised cafe terraces activate the park. Perimeter garden beds and distinctive seating flank the perimeter path embedded with light strips. The lawn’s formality has been interrupted by a large oval mound on which children play and adults view daily impromptu city life and staged performances. Clear lines of sight replace huddled bunkers. Choices that range between sanctuary and urban social interaction abound. Perk Park embodies the untapped potential of small urban public spaces: A public waste ground has been transformed into a common ground inspiring pride and enjoyment; it serves as an example of a collective civic will’s vision and fortitude, and the power of design.
Panyu Central Park
Panyu Central Park breaks the boundary of the traditional gated community and promotes sharing of open space among residents and visitors. This neighborhood development is the hub for a dense urban community, raising its visibility and value and setting a high standard for open space in the area. The park provides welcoming activity space for all ages with its...
Dallas Arboretum: A Tasteful Place
A year-round “food oasis” awaits visitors at A Tasteful Place, a new edible/display garden within the Dallas Arboretum. A continuation of SWA’s Arboretum work (which includes Red Maple Rill and the Children’s Garden), A Tasteful Place provides visual and hands-on education about plants and herbs that can be used in visitors’ daily cooking and explored in...
Elk Grove Civic Center
SWA’s design for this community resource improves upon part of a 56-acre master plan with a civic center campus set within a beautiful park, and an added public outdoor commons. The pedestrian-friendly commons weaves new buildings together with mature trees and an outdoor living space linking together a community center, an aquatics center, and a future librar...
The Camellias Garden
The Camellias Garden is inspired by the verdant green gardens of India and the petals of one of Asia’s most beautiful and vibrant native plant species: the camellia flower. These blooms’ flowing curves and lines are interpreted within the Garden’s design, drawing residents of these 16 luxury apartment towers out into the landscape and offering the sense of bei...


