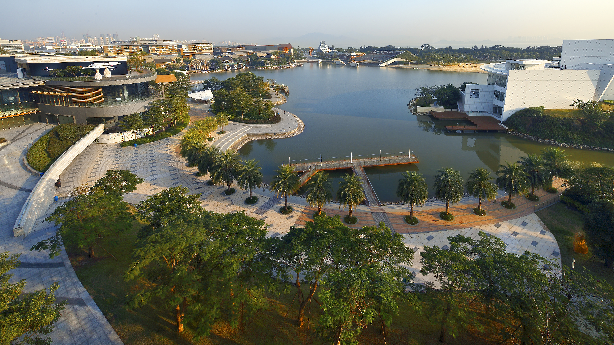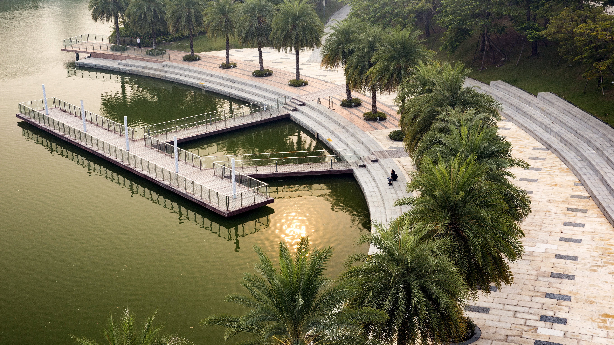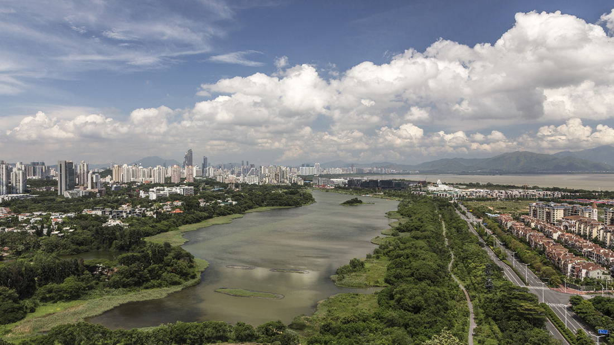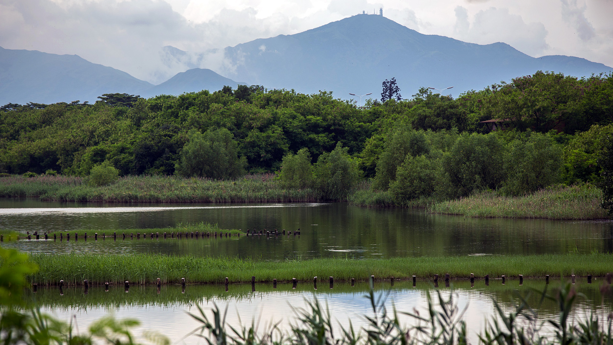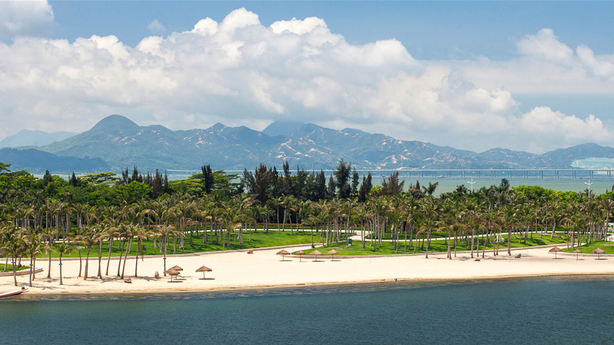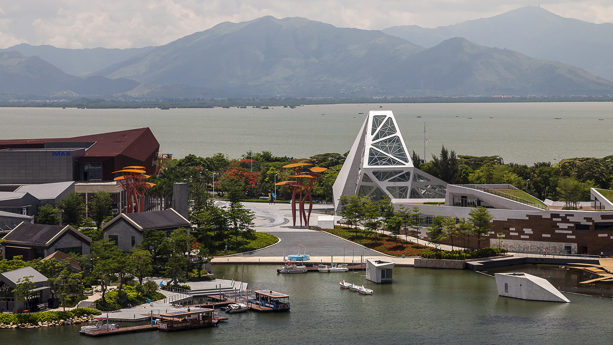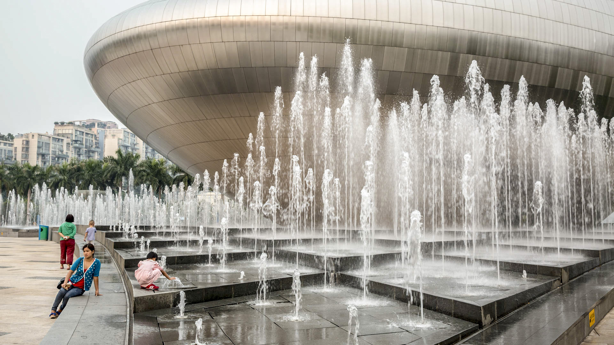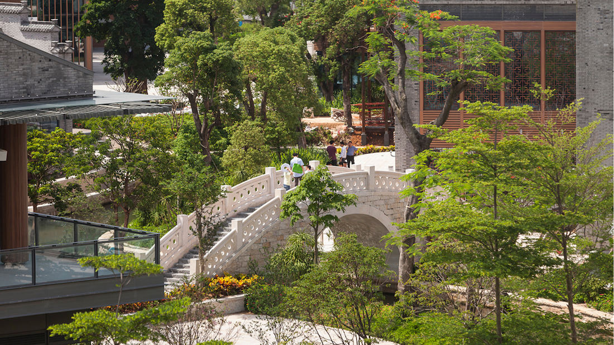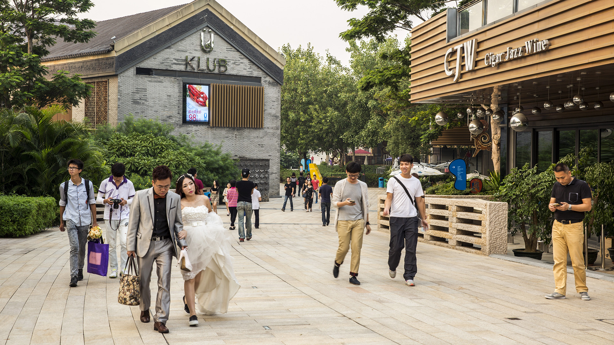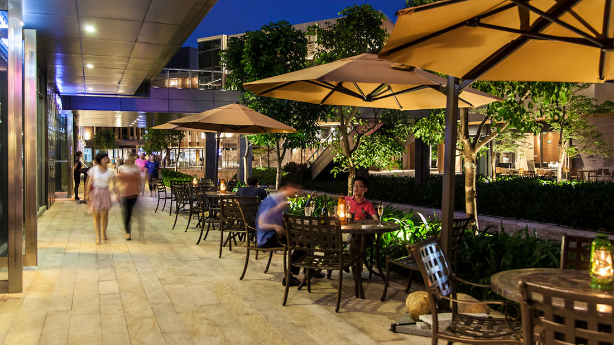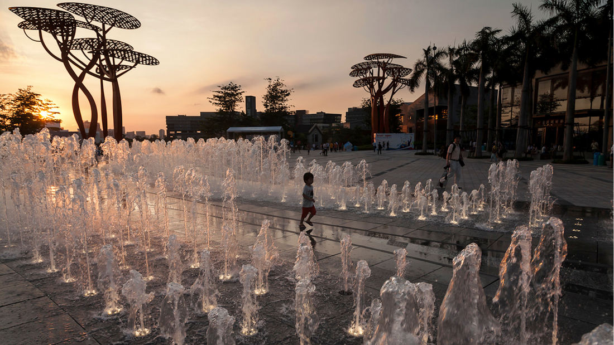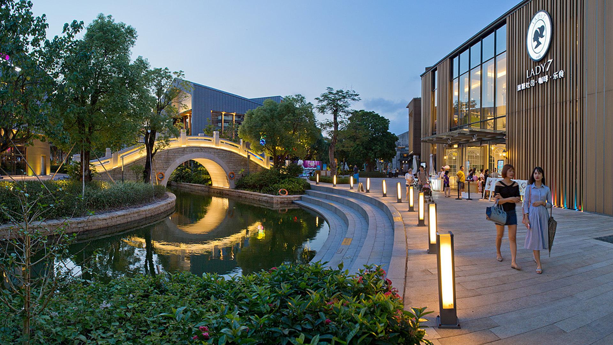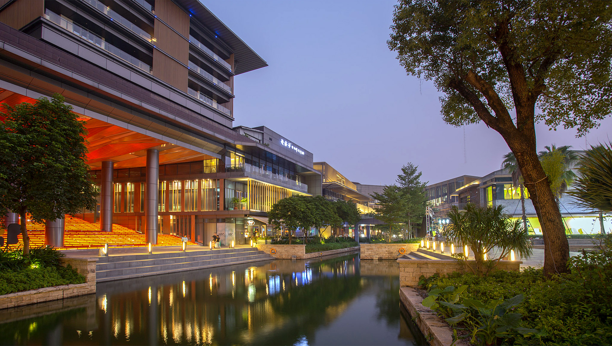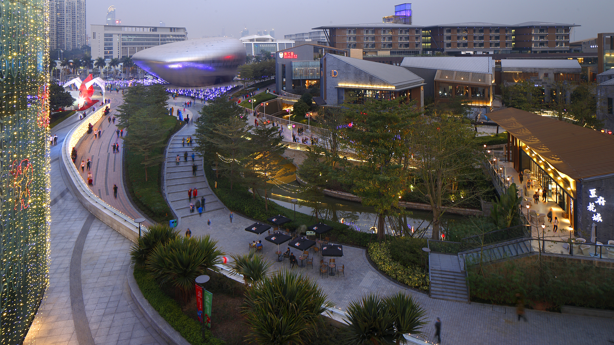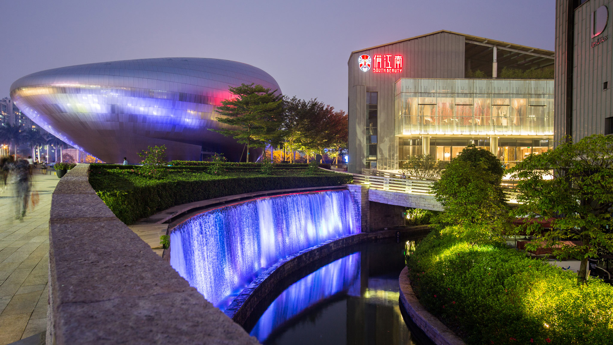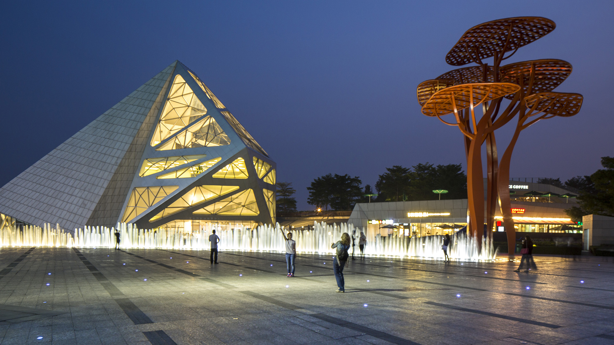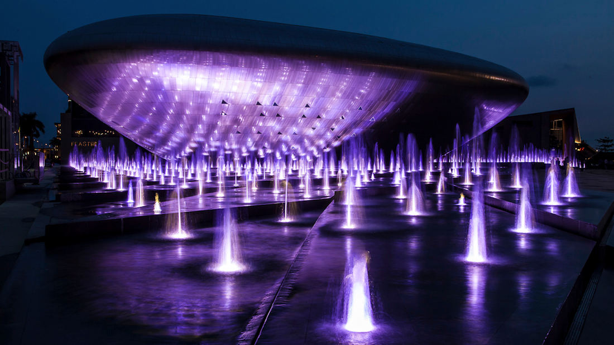Located in Shenzhen, OCT Bay has a combined site area of approximately 1.25 square kilometers including equal parts new urban center and nature preserve. SWA provided both master planning and landscape architectural services for the entire site. As a new urban cultural and entertainment destination, OCT Bay provides urban amenities, entertainment components, public plazas, park space, resort destinations, and ecological preserves. The 685,000-square- meter wetland and nature preserve provides habitat for dozens of species, and is considered China’s only inner-city coast mangrove wetland. SWA’s design provides exterior spaces that are organized as a spatial hierarchy of intimate spaces, medium size courtyards and large public plazas to accommodate both daily and special events. The site design serves to enhance and compliment architectural themes through material, scale, lighting and water features.
Jianhua Mixed-Use Center
Located at the Western base of Baiyun Mountain, this mixed-use center captures the landmark peak’s influence on the site. In contrast to a modern architectural facade, the fluid and organic landscape suggests the erosion of the preexisting baserock by the adjacent creek. Stone is the main landscape material, and CNC technology is used to accomplish the organic...
Wusong Riverfront
Kunshan, China, located near Shanghai, has experienced unprecedented population and business growth in recent years which has resulted in environmental degradation and the need for the city to reshape its identity. SWA’s proposal aims to create a new waterfront district providing businesses as well as residents with public amenities and viable open space. The ...
Suzhou Center
The Suzhou Center is a landmark urban space within the Suzhou Central Business District that embodies the spirit of the city of Suzhou as a gateway for intersecting old and new cultural and historic heritage. The successful combination of high-density development and ecological conservation will allow for Suzhou to transition to a garden city where state-of-th...
NOAH Ethnographic Village
Armenia has set an initiative to increase global tourism and develop a site within its capital city with majestic views of Mount Ararat, where Noah’s Ark is purported to have landed. SWA developed a strategic plan based on several principles derived from the existing context of the site: first, to capitalize its proximity to important landmarks that allow for ...



