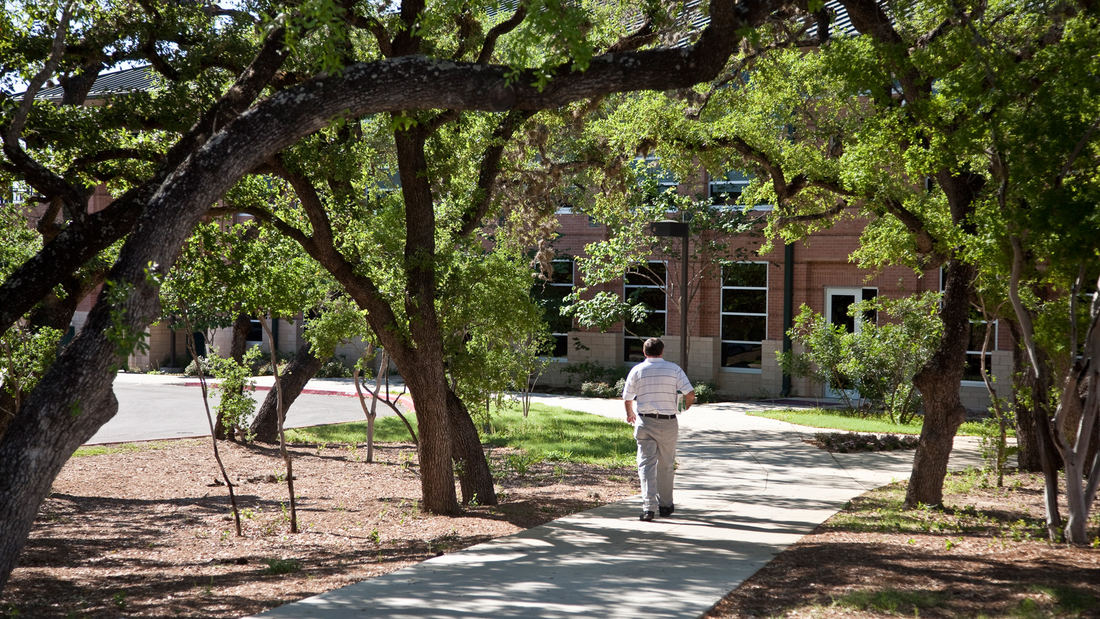Northwest Vista College is situated in the oak covered hills west of San Antonio, with beautiful views toward the city and surrounding valley. Previously the design team completed an extensive master plan that accommodated for the expansion of the college facilities to three times its current size. The design seeks to sensitively integrate the nearly 400,000 square feet of new buildings and associated roads and parking into the pristine oak covered hills that surround the campus. Careful grading and alignments of proposed infrastructure elements allows for the preservation of existing trees throughout the campus. Additional landscaping applies native plantings with minimal irrigation outside of the primary pedestrian gathering spaces. The heart of the campus incorporates a 2.5 acre lake situated in a natural ravine. The lake serves to visually connect the two sides of the campus while also providing for storm water detention requirements. Bio-filtration and stillen basins help to capture sediments and pollutants before releasing storm water flows into the natural drainage channels that exit the site to the south. The east side of the campus is formed by a series of new buildings terraced up a gentle hillside and arranged around a sloped quadrangle. A new fine arts center will anchor the upper portion of the quad, and serve as the architectural centerpiece of the campus as viewed from the lake below and surrounding community.
Scripps College Residence
The landscape design for the new residence hall builds on the Scripps College campus tradition of landscaped courtyards formed by buildings and circulation corridors. In doing so, the design helps to establish a new east-west axis connecting the main campus to future recreation facilities to the east. The project also improves interrelationships and connection...
CREATE Campus, National University of Singapore
CREATE, the Campus for Research Excellence and Technological Enterprise, is an international research campus and innovation hub at the National University of Singapore. Home to a vibrant scientific community, CREATE hosts the National Research Foundation, interdisciplinary research centers from top universities, and corporate laboratories such as the Singapore...
Universidad de Monterrey Campus Master Plan
The project focuses on improving the sustainability of the 247-acre campus, designing a shift from a vehicular orientation to one that encourages pedestrian, bicycle, and transit use. Site design strategies employ indigenous plant materials and natural water retention and filtration for low-maintenance landscaping. Phase 1 includes site design for one of Latin...
Westmark School
Westmark is a private, second-through-12th-grade school focused on providing quality education to students with learning differences. The project itself has been divided into five separate phases, which will include site renovations for classrooms, courtyards, playgrounds, etc. The school provides a unique student experience that re-envisions traditional educa...











