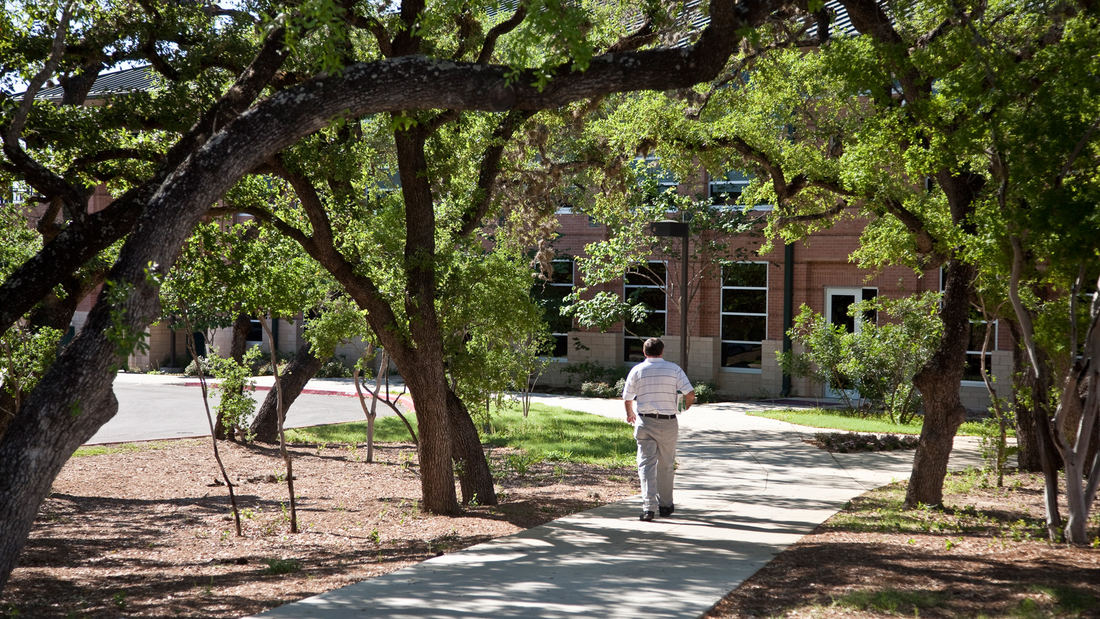Northwest Vista College is situated in the oak covered hills west of San Antonio, with beautiful views toward the city and surrounding valley. Previously the design team completed an extensive master plan that accommodated for the expansion of the college facilities to three times its current size. The design seeks to sensitively integrate the nearly 400,000 square feet of new buildings and associated roads and parking into the pristine oak covered hills that surround the campus. Careful grading and alignments of proposed infrastructure elements allows for the preservation of existing trees throughout the campus. Additional landscaping applies native plantings with minimal irrigation outside of the primary pedestrian gathering spaces. The heart of the campus incorporates a 2.5 acre lake situated in a natural ravine. The lake serves to visually connect the two sides of the campus while also providing for storm water detention requirements. Bio-filtration and stillen basins help to capture sediments and pollutants before releasing storm water flows into the natural drainage channels that exit the site to the south. The east side of the campus is formed by a series of new buildings terraced up a gentle hillside and arranged around a sloped quadrangle. A new fine arts center will anchor the upper portion of the quad, and serve as the architectural centerpiece of the campus as viewed from the lake below and surrounding community.
Cañada College Kinesiology & Wellness
In collaboration with ELS, SWA designed a new landmark for Canada College, the Kinesiology & Wellness Center. The project replaced a windowless 1960s-era gym building and outdoor asphalt yard with the glassy new building and infinity pool deck on this hilltop campus with fantastic views. The project also created a new campus arrival and ceremonial overlo...
Scripps College Residence
The landscape design for the new residence hall builds on the Scripps College campus tradition of landscaped courtyards formed by buildings and circulation corridors. In doing so, the design helps to establish a new east-west axis connecting the main campus to future recreation facilities to the east. The project also improves interrelationships and connection...
Stanford Campus Center
Stanford University Facilities Project Management. Cody Anderson Wasney Architects. The addition of the Campus Center required historic renovation, seismic retrofit and a new addition to mark this important intersection of the campus. Specimen elm, cedar, cypress and Japanese black pine provided the overall setting and the design worked to preserve these impor...
Medgar Evers College
This new quad provides a unifying pedestrian connection between Bedford and Franklin Avenues and between existing and new campus buildings, finally providing the campus with a cohesive identity and sense of place. With the dramatic transformation of a parking lot into more campus green space comes the opportunity to integrate a series of sustainability strateg...











