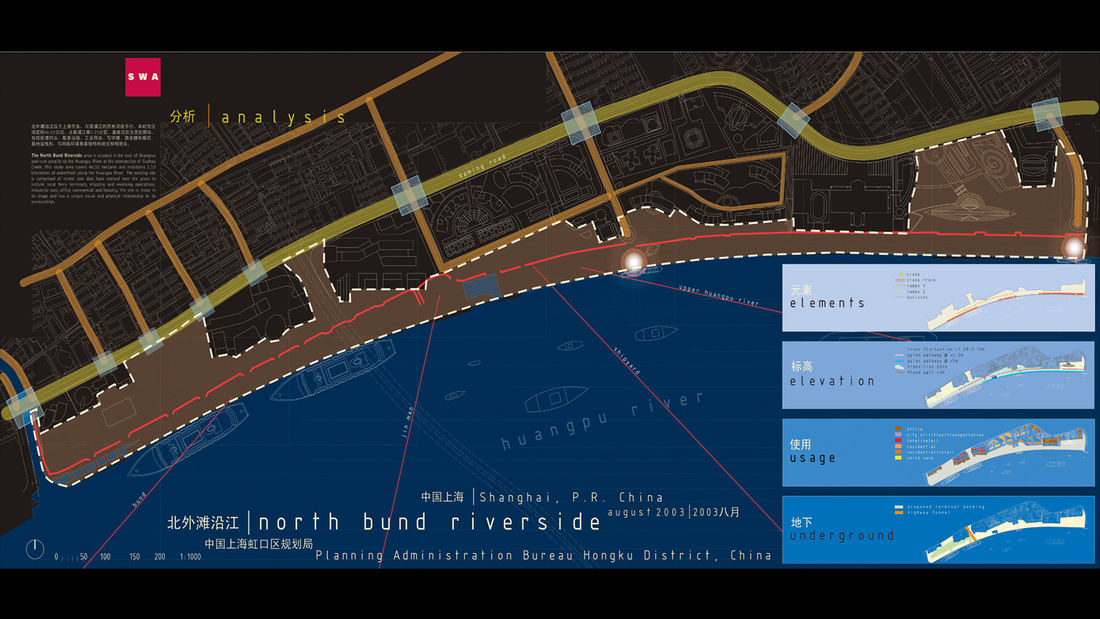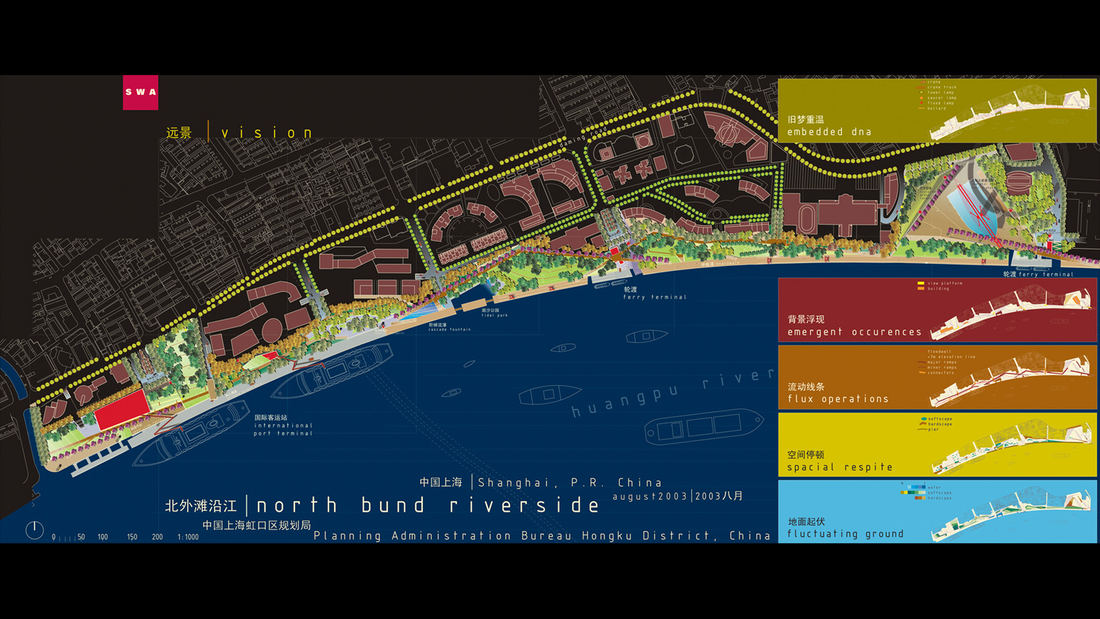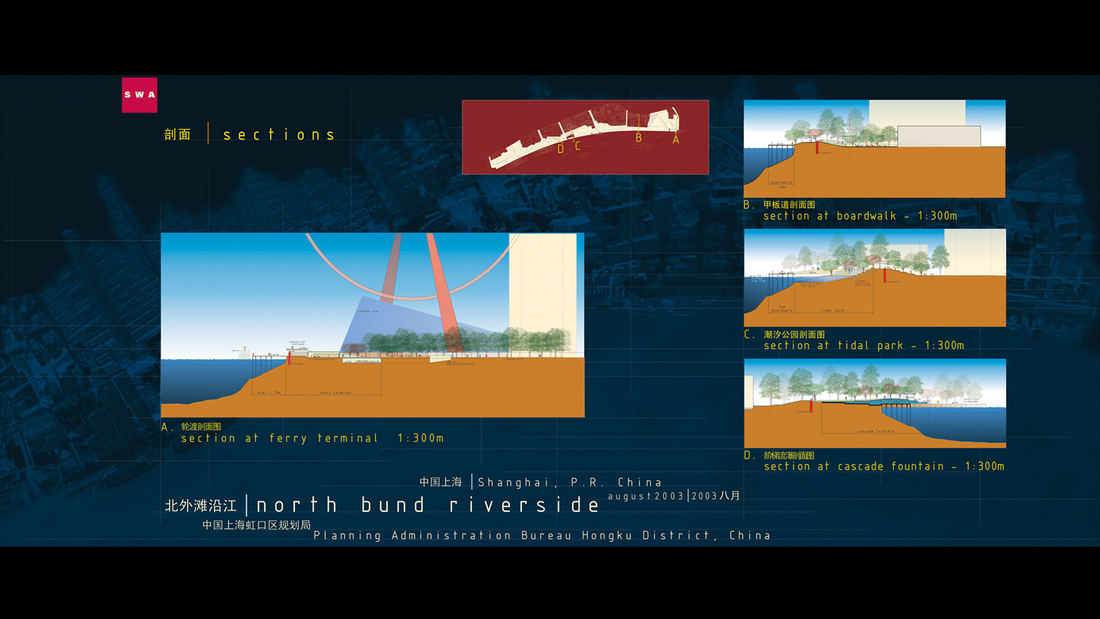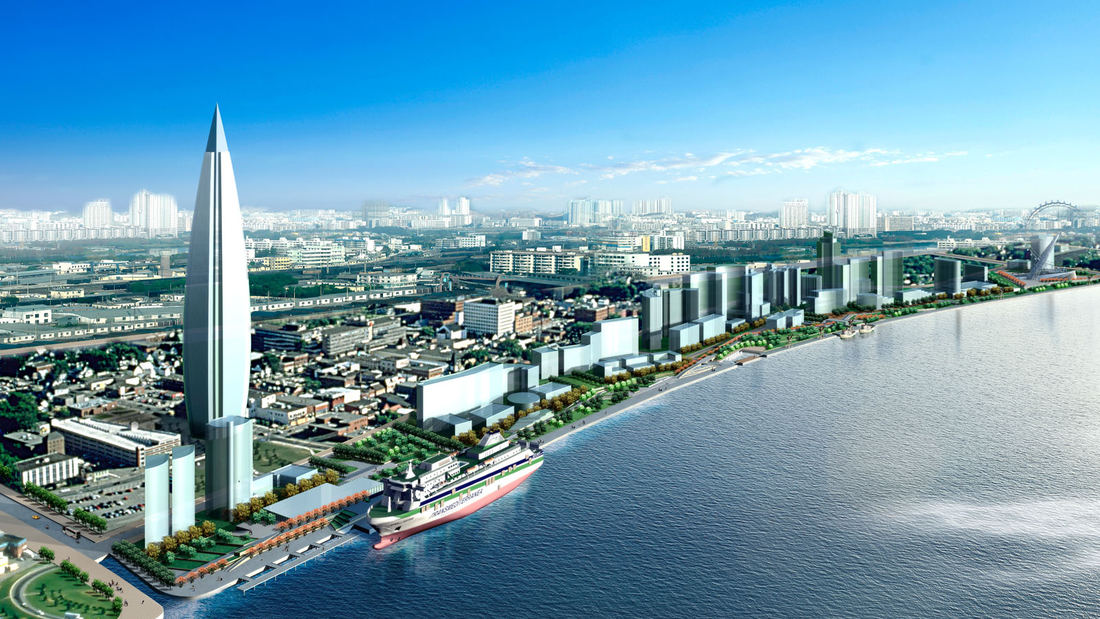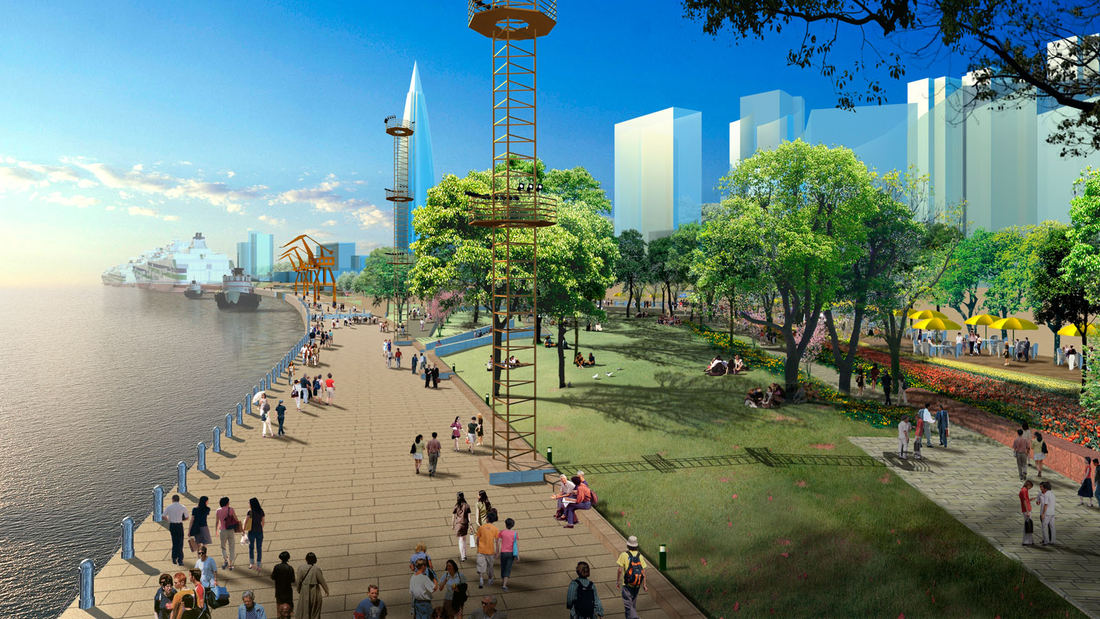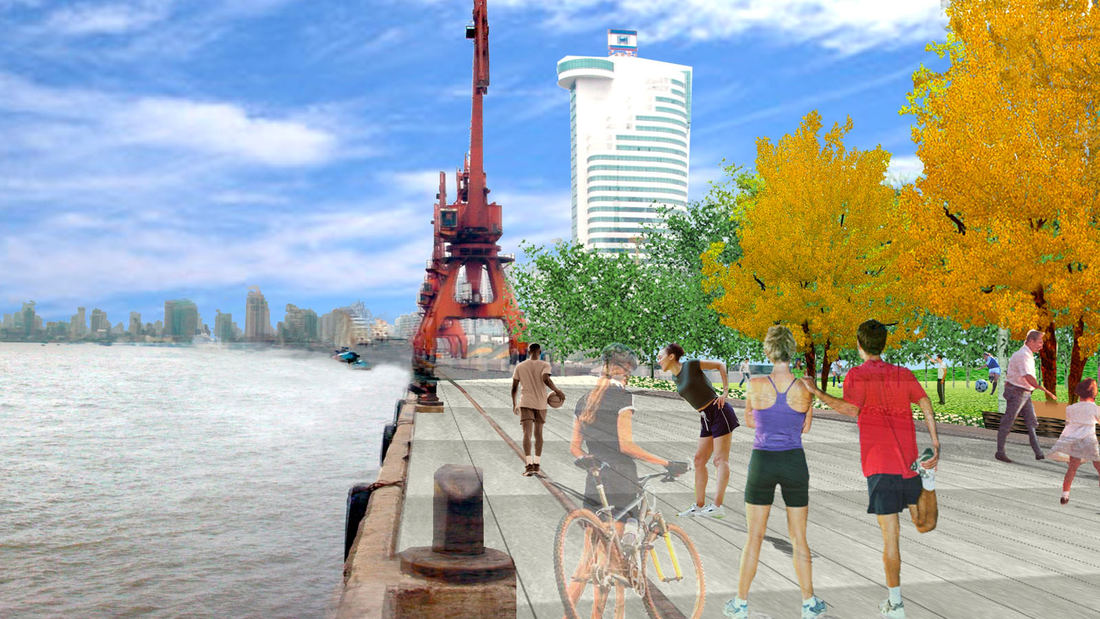North Bund Riverside Park, located on a prominent 2.1 km waterfront along Shanghai’s Huangpu River, is the first project of its kind in Shanghai to address contiguous waterfront open space. The goal of the associated international competition was to find innovative solutions to transform a post-industrial waterfront with historic elements into a viable active place for the city’s residents. SWA’s winning proposal for the park is concentrated on the concept of ‘fluidity’, referring to the fluid movements of the tidal river, transportation systems and people within a complex waterfront site. The concept seeks to understand the various circulation requirements of landscape and architecture and merge them into a set of graceful, flowing system of pathways, roadways and interconnected spaces. By allowing ongoing uses of passive and active recreation, the design orients itself toward accommodating the flooding condition of the river. Additionally, open plazas and small parks are integrated into the landscape to allow for places of respite for visitors, playing off of the ‘borrowed landscape’ of buildings, ramps and platforms in order to heighten user experience. Embedded vestiges of the past are incorporated into the plan, including design elements such as light poles, bollards, graphics, rails and cranes, and are now used to enhance and connect the past to the present and future. Through an understanding and sensitivity to tidal changes, historic architectural elements, and transportation networks, SWA has created a master plan designed to provide a seamless and integrated landscape that embeds itself in and ultimately enhances the waterfront of Shanghai.
Hengqin Island
Hengqin Island, located in Zhuhai, China, is embedded within a unique and beautiful landscape, and is currently being developed for urban growth throughout the region. Taking cues from the surrounding site, SWA’s master plan intends to capture the essence of the place, and pay homage to its most fundamental landscape elements: the sea, valley, and mountains. S...
Dubai Creek Harbor
Dubai Creek Harbor is a progressive and innovative new neighborhood that aims to respond to environmental concerns with professional, best-practice measures that will ensure an environment that is healthy, accessible, and environmentally responsible.
The storied history, culture, and nature of Dubai Creek serves as the inspiration for the design of Duba...
Tangqiao Waterfront Park
The Tangqiao project is located along the east bank of Huangpu River in the city of Shanghai. The project consists of landscape areas in three financial-office parcels and one waterfront park parcel. The view of the site is remarkable, looking toward the landmark skyscrapers of Lujiazui Financial Center, Nanpu Bridge, the Bund, and the future Minsheng CBD.
...Hunter's Point South Waterfront Park
Hunter’s Point South Waterfront Park was envisioned as an international model of urban ecology and a world laboratory for innovative sustainable thinking. The project is a collaboration between Thomas Balsley Associates and WEISS/MANFREDI for the open space and park design with ARUP as the prime consultant and infrastructure designer.
What was once a ba...


