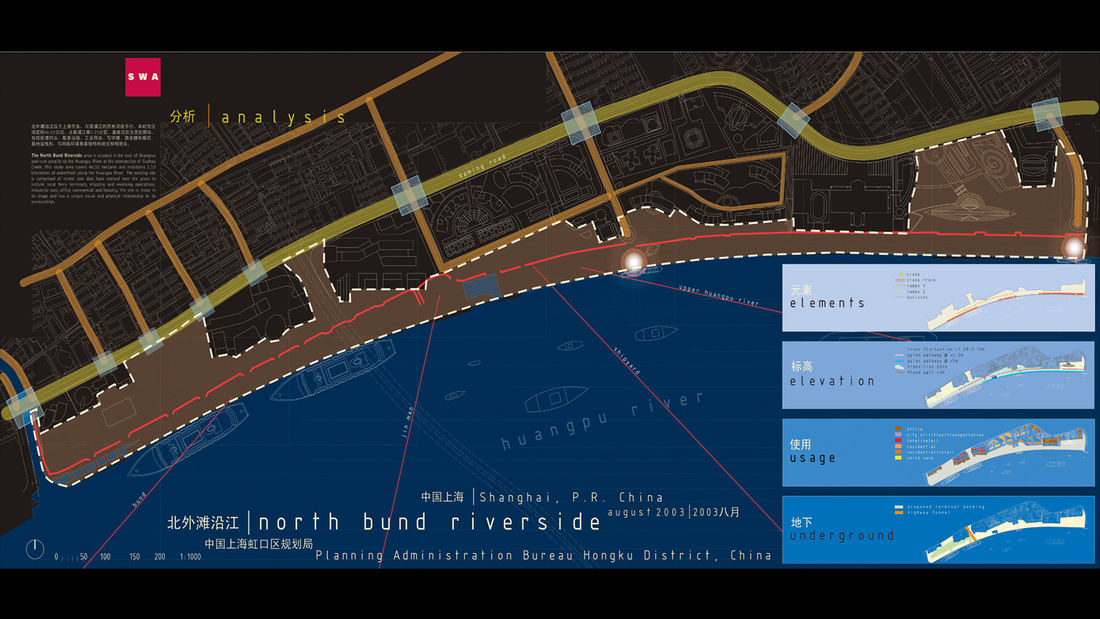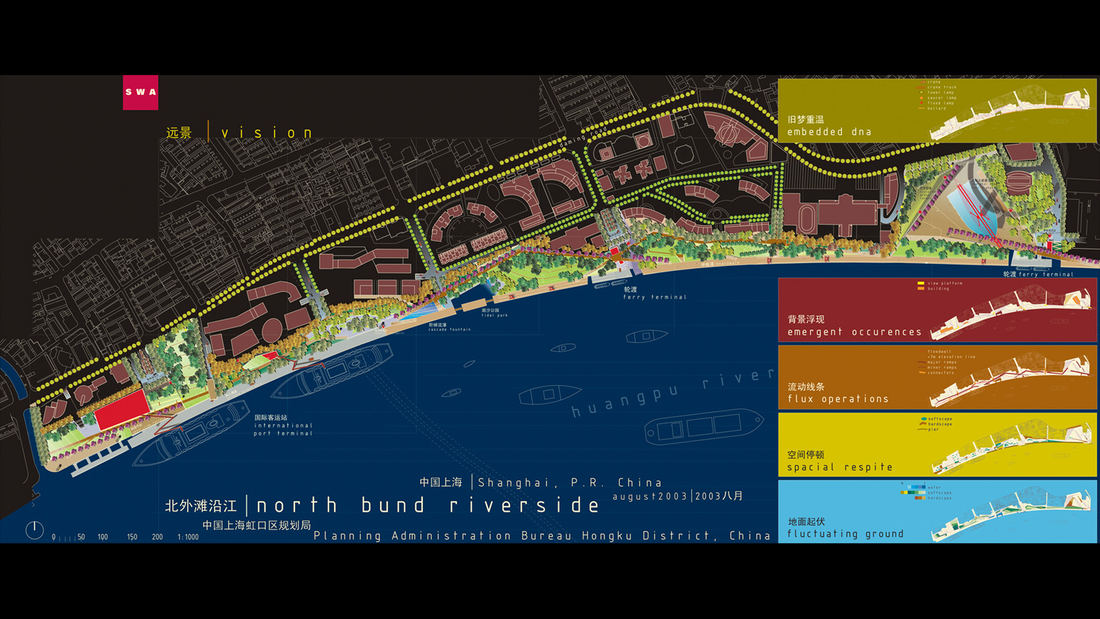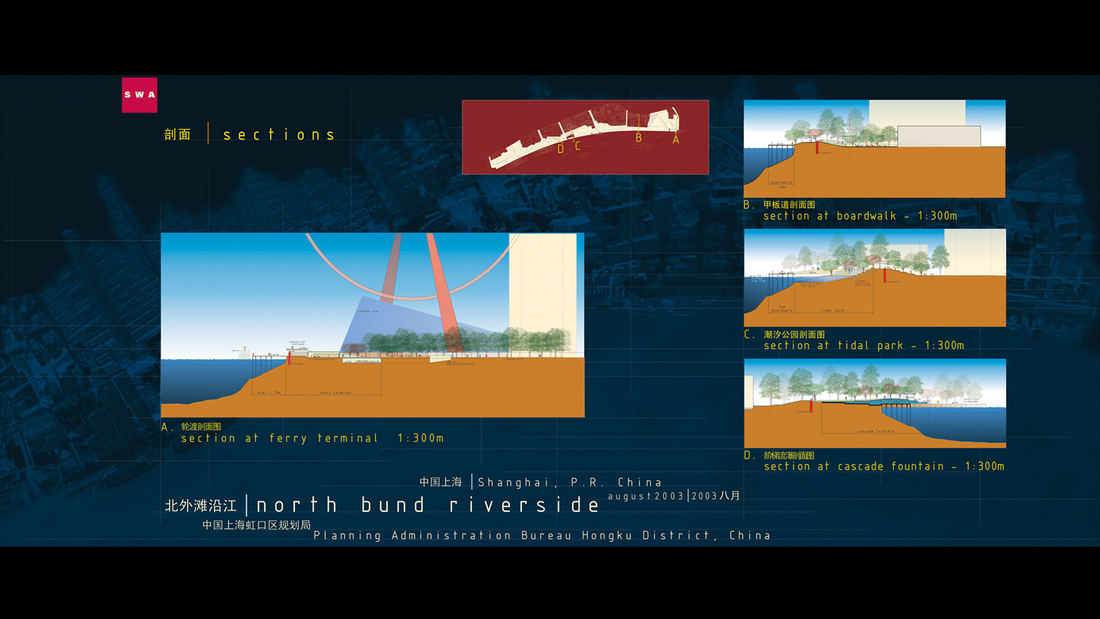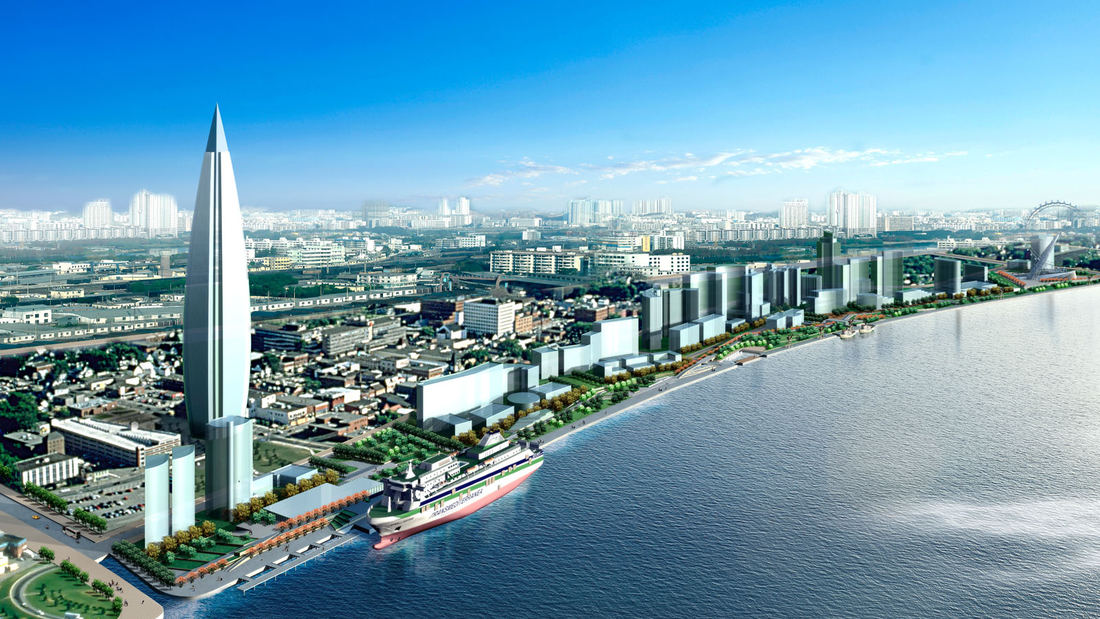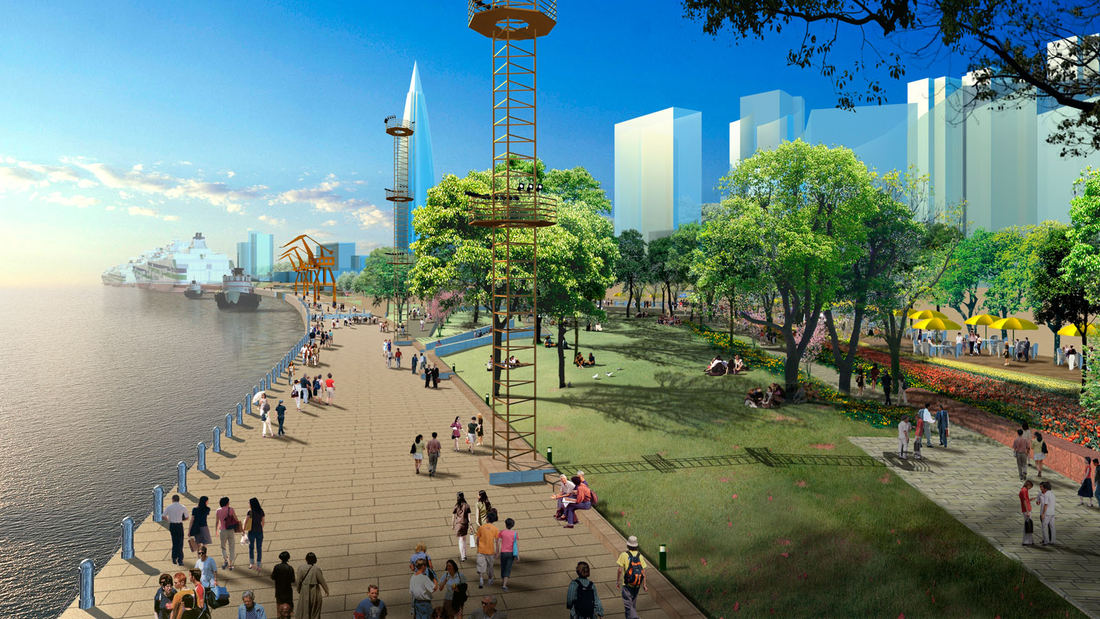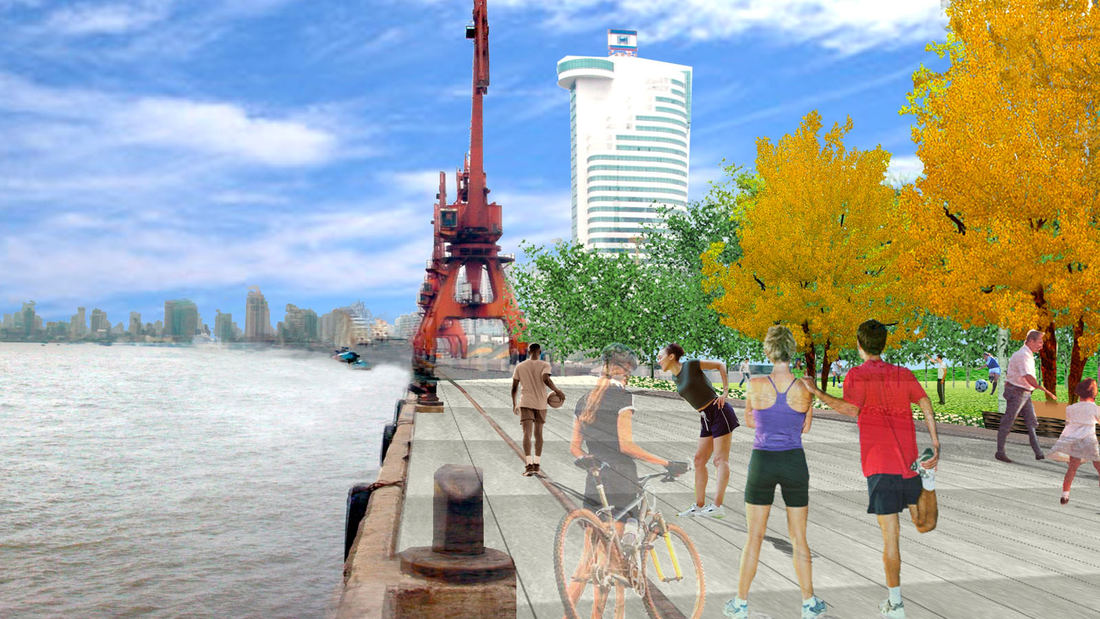North Bund Riverside Park, located on a prominent 2.1 km waterfront along Shanghai’s Huangpu River, is the first project of its kind in Shanghai to address contiguous waterfront open space. The goal of the associated international competition was to find innovative solutions to transform a post-industrial waterfront with historic elements into a viable active place for the city’s residents. SWA’s winning proposal for the park is concentrated on the concept of ‘fluidity’, referring to the fluid movements of the tidal river, transportation systems and people within a complex waterfront site. The concept seeks to understand the various circulation requirements of landscape and architecture and merge them into a set of graceful, flowing system of pathways, roadways and interconnected spaces. By allowing ongoing uses of passive and active recreation, the design orients itself toward accommodating the flooding condition of the river. Additionally, open plazas and small parks are integrated into the landscape to allow for places of respite for visitors, playing off of the ‘borrowed landscape’ of buildings, ramps and platforms in order to heighten user experience. Embedded vestiges of the past are incorporated into the plan, including design elements such as light poles, bollards, graphics, rails and cranes, and are now used to enhance and connect the past to the present and future. Through an understanding and sensitivity to tidal changes, historic architectural elements, and transportation networks, SWA has created a master plan designed to provide a seamless and integrated landscape that embeds itself in and ultimately enhances the waterfront of Shanghai.
South Waterfront Greenway
A bold new plan for the area along the Willamette River includes a 1-1/2 mile extension of the City’s downtown’s parks and the reclamation of the river’s edge for public recreation. Working closely with the City of Portland, developers, and natural resource advocates, the design team devised a rational plan that places access and activity in targeted nodes wit...
Shenzhen Longgang River Blueway
Shenzhen’s Blueway Initiative is envisioned to activate the industry and culture of its urban communities, unlock the tremendous land value of the watershed, and inject sustainable vitality into Shenzhen’s future growth. The design is inspired by the interplay of the blueway’s five systems: hydrology, ecology, leisure, industry, and culture. The design strateg...
Tangqiao Waterfront Park
The Tangqiao project is located along the east bank of Huangpu River in the city of Shanghai. The project consists of landscape areas in three financial-office parcels and one waterfront park parcel. The view of the site is remarkable, looking toward the landmark skyscrapers of Lujiazui Financial Center, Nanpu Bridge, the Bund, and the future Minsheng CBD.
...St Johns Riverfront Design Incentive Strategy
As part of a larger effort to establish its downtown as a center for business and culture during a period of unprecedented growth, the City of Jacksonville was in need of a design and investment strategy for its underused waterfront along both banks of the St. Johns River. The design team’s approach entails both a large-scale and a node-based strategy, identif...


