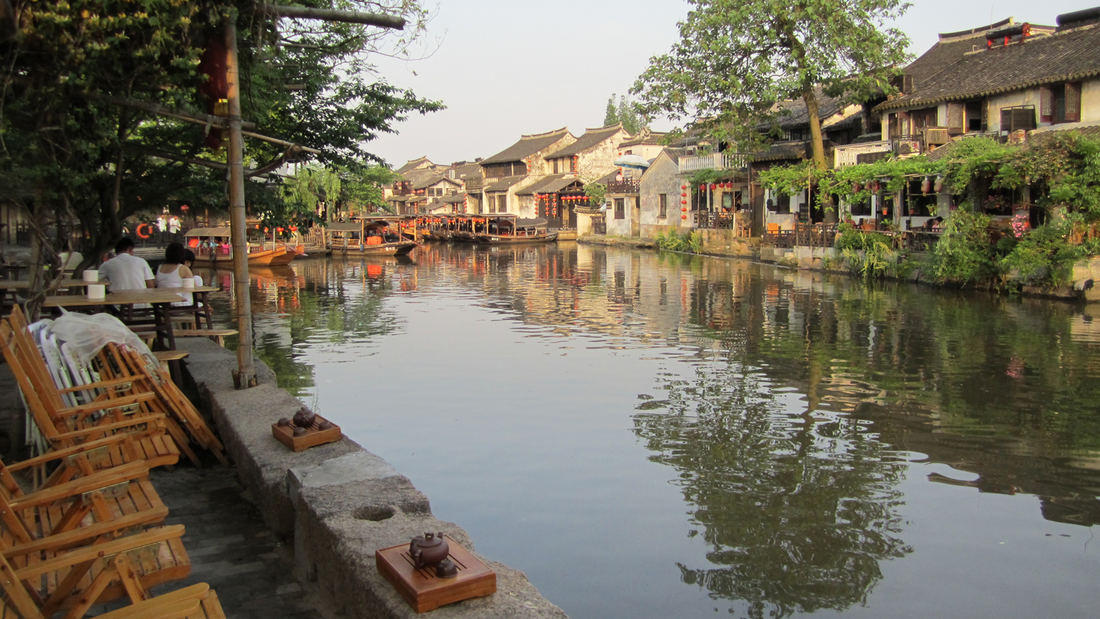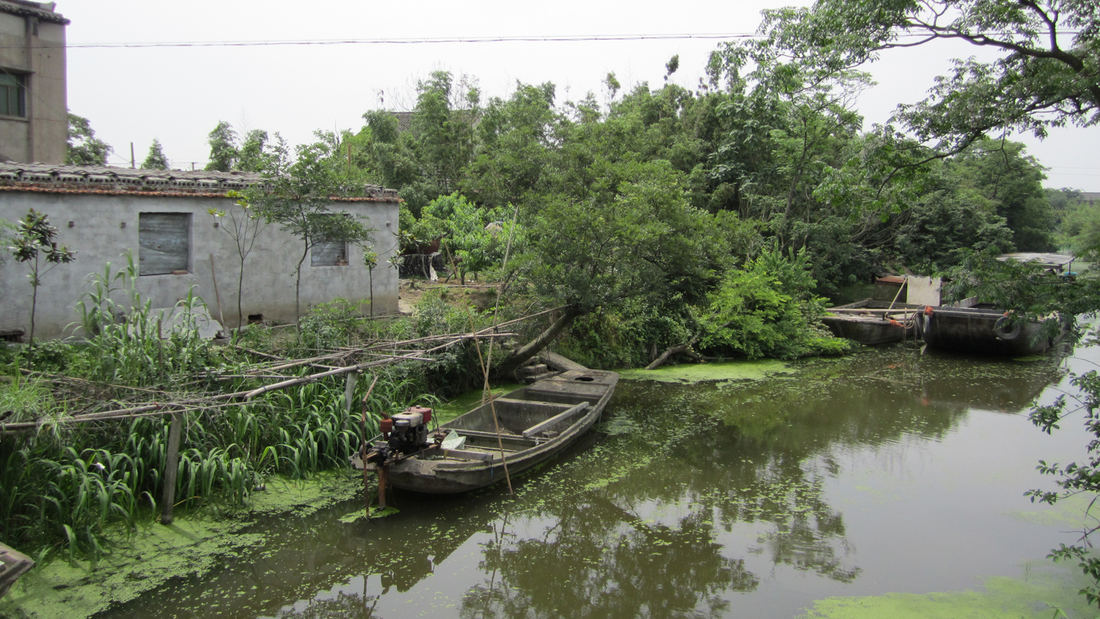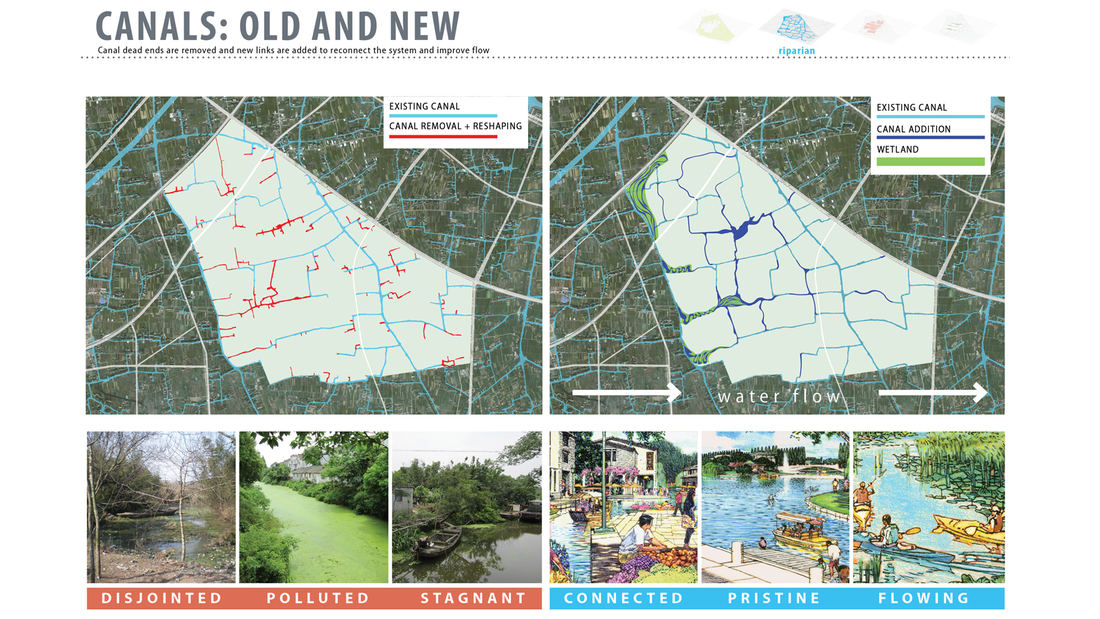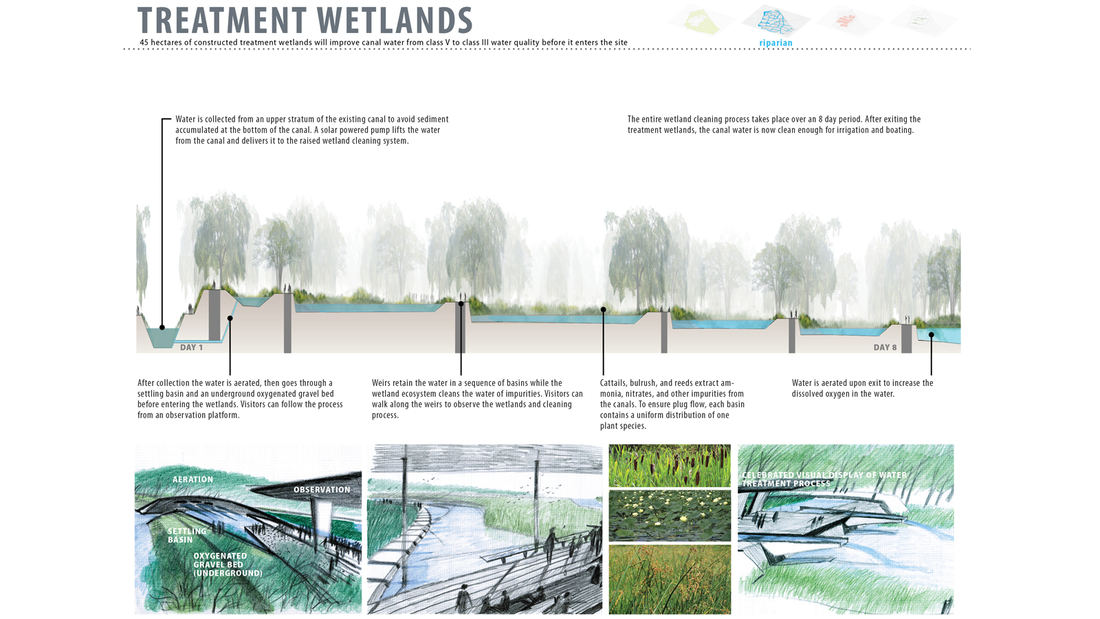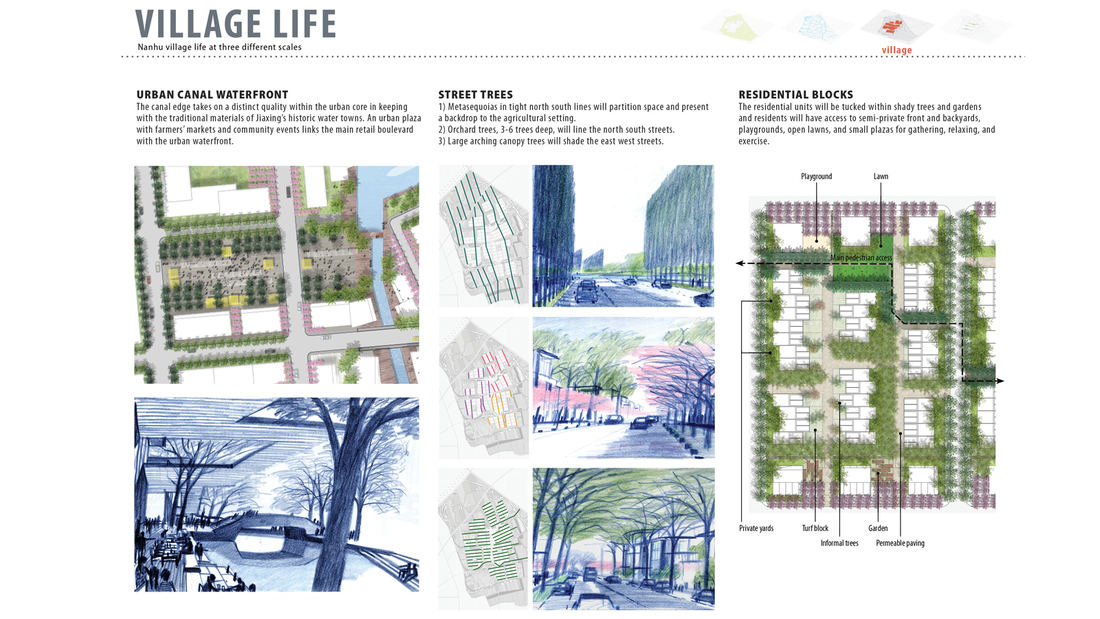China’s rapid urbanization over the past several decades has radically diminished its agricultural landscapes and labor force, focusing instead on industrial and technological advancements. The Nanhu New Country Village brings a contemporary approach to integrating agriculture and residences in a village setting, enhancing existing rural character, and improving a regional canal network to create a new precedent of modern agricultural living. A project of this scale has never before been built in this region, and will serve as an example throughout China for future sustainable development within an agricultural landscape. The Nanhu site is currently a tapestry of small farms and canals on the edge of Jiaxing, a city of three million in the Yangtze Delta. Jiaxing is uniquely positioned between Shanghai, Hangzhou, and Suzhou, with a regional population near 80,000,000 and is connected to Shanghai and Hangzhou by a twenty-minute ride on a newly constructed high-speed rail. Jiaxing is now positioned to be both a bedroom community and destination for Shanghai and Hangzhou residents looking for a break from intense urbanity. With its extensive canal network, abundance of water, flat land and fertile soil, it is also positioned to be a model agricultural center of food production for the surrounding mega cities. The organic farm at Nanhu will be the new productive agricultural base and a source of healthy and sustainable foods, including new farming products with a higher return that will raise the economic profile of the modern farmer. For the project, SWA was asked to design a dense urban village while retaining and enhancing existing farmland, and challenged the notion of typical rural-to-urban land transformation creating a model for integrated new city development. The success of the design depends heavily on the environmental quality of the site. As it exists now, the on-site canal network includes many dead-end segments and disconnected waterways, causing water to stagnate and depreciate in quality. The constructed treatment wetlands will drastically improve water quality on site, and will allow residents and visitors to directly engage with the canal system. By cleaning the water, the site is poised to meet international organic certification standards and in turn increase the financial and ecological value of the land. As agricultural land is quickly eaten up for industrialization and urban growth, China needs a model to inform the process of land conversion with a sustainable and meaningful approach. Nanhu answers this pressing question by illustrating principles of how to integrate a productive and livable compact urban village with existing agricultural land while at the same time increasing the productivity of the land and improving environmental quality.
ARTIC – Anaheim Regional Transportation Intermodal Center
ARTIC, the new 16-acre Anaheim Regional Transportation Intermodal Center in Southern California, forms a seamless gateway from Anaheim to all of Orange County, spurring economic growth and community redevelopment throughout the region. The landscape design establishes a unique and identifiable image for the ARTIC Mixed-Use District by complementing the site’s ...
Gubei Gold Street
SWA was selected to conceptualize, design, and realize a rare find in bustling Shanghai—a pedestrian mall (Gold Street). The corridor occupies three city blocks, is flanked by 20-story high-rise residential towers with retail at street level and book-ended by SWA-designed parks. Creating an iconic presence and enlivening the area, the mall features plazas, fou...
Santana Row
SWA provided full landscape architectural services for the development of a neo-traditional town center near downtown San Jose. The client’s vision called for a variety of design styles to create a town center with an impression of growth over time. This theme is expressed in building elevations as well as landscape design. The restaurants and boutique r...
San Diego Embarcadero
The redevelopment plan for the waterfront and port facilities adjacent to downtown San Diego included translating community and economic requirements into a specific planning program. Emphasis was placed on urban design, circulation and parking, landscaping, environmental planning, and engineering considerations with a set of comprehensive implementation guide...




