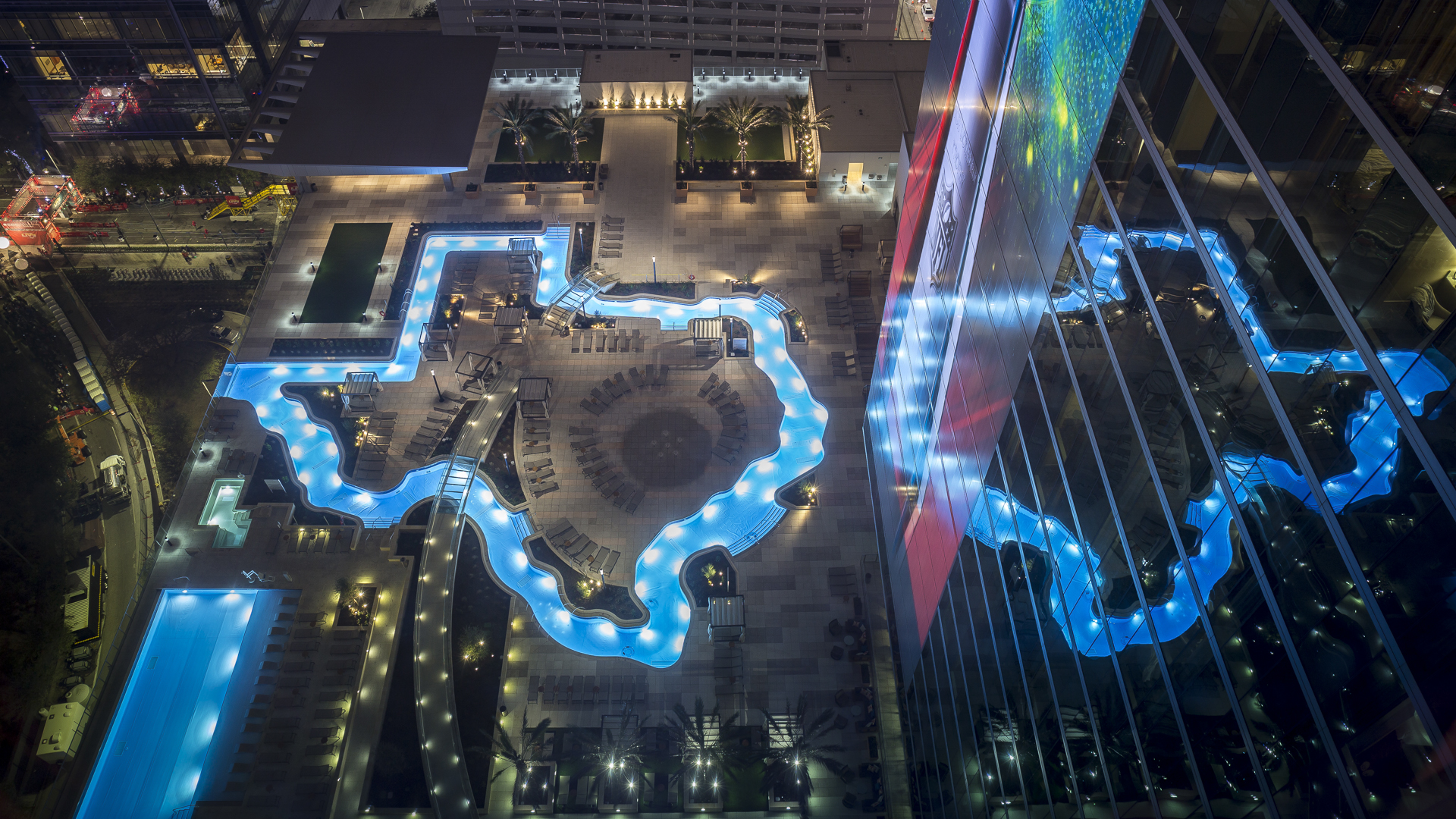The Houston Marriott Marquis Hotel takes advantage of its proximity to Discovery Green Park and the George R. Brown Convention Center with a distinctive arrival court, pedestrian-friendly streetscape, and clear connections to the Avenida de Las Americas and the new light rail station on Rusk Street. The SWA-designed 6th-floor amenity deck overlooks the park, and features a formal pool, a Texas “lazy river,” cabanas, deck space to accommodate up to 500 lounge chairs, a special events cube, and flexible outdoor meeting space for special events. This on-structure space balances its general use as an upscale, family-friendly recreational area with the flexibility to accommodate a wide variety private functions.
Rosewood Sand Hill Hotel
SWA provided full landscape architectural services for this mixed-use development, which includes a 120-room luxury hotel, five villa residences, a supporting office complex, fitness center, spa and multi-use space. The Sand Hill Hotel and associated offices are nestled onto a dramatic hillside that slopes toward the Santa Cruz Mountains immediately beyond I-2...
Kyoto Hotel
This project transforms an old elementary school site into an iconic destination for visitors and community. SWA reinterpreted the traditions and culture of Kyoto and proposed a poetic landscape design for this former schoolyard, transforming it into a welcoming community garden and courtyard.
The courtyard, as a public space, is designed simply, provid...
Beverly Hills Hotel
Serving as the symbolic heart of the City of Beverly Hills, the Beverly Hills Hotel is synonymous with its gardens. After 80 years of high use, the hotel needed complete rebuilding and modernization. The goal of the reconstruction was to preserve and restore the historic gardens while adding new public and private outdoor spaces around the southern and western...
W Hotel Palm Dubai
Positioned on the outer ring of Palm Jumeirah, the W Hotel and neighboring residential towers celebrate the contrasting views to the city’s urban skyline in one direction… and to the infinite sea horizon in the other. These contrasting views droves the form and texture of design elements throughout the property, exemplified by the juxtaposition of geomet...













