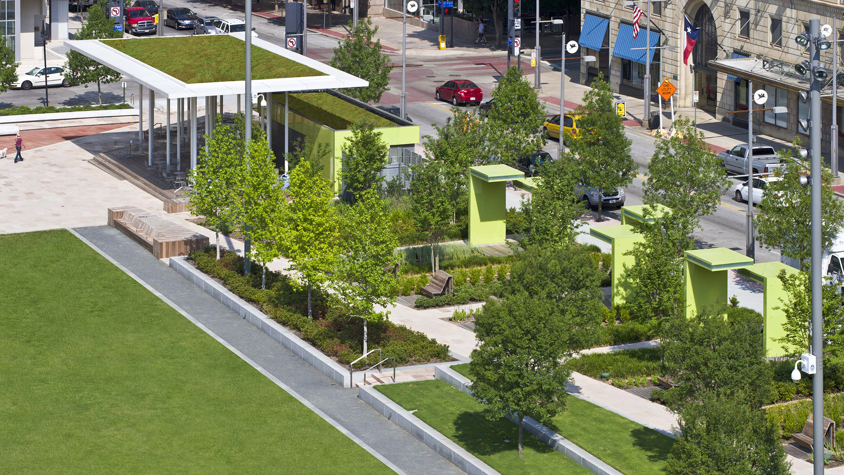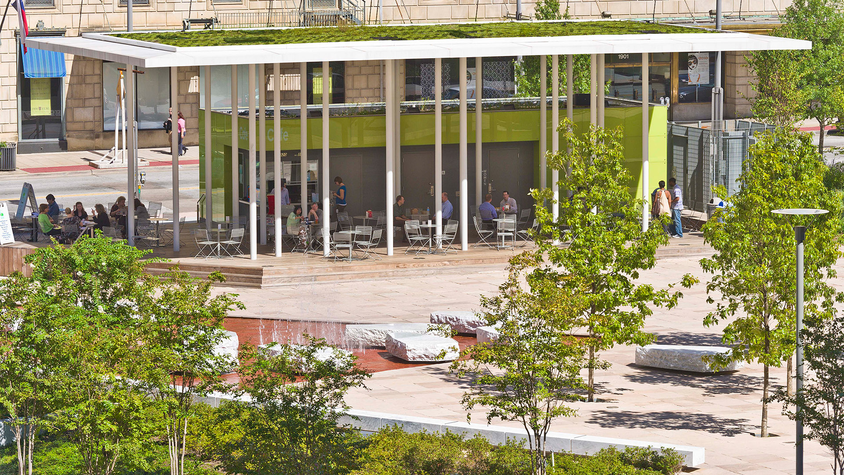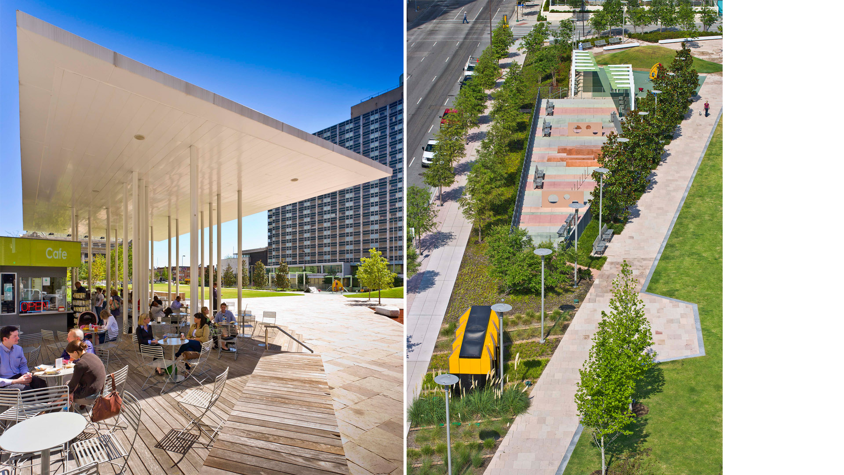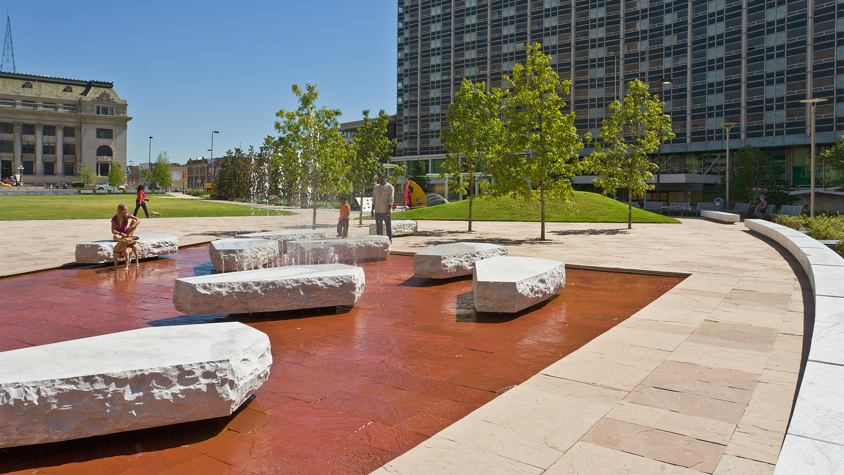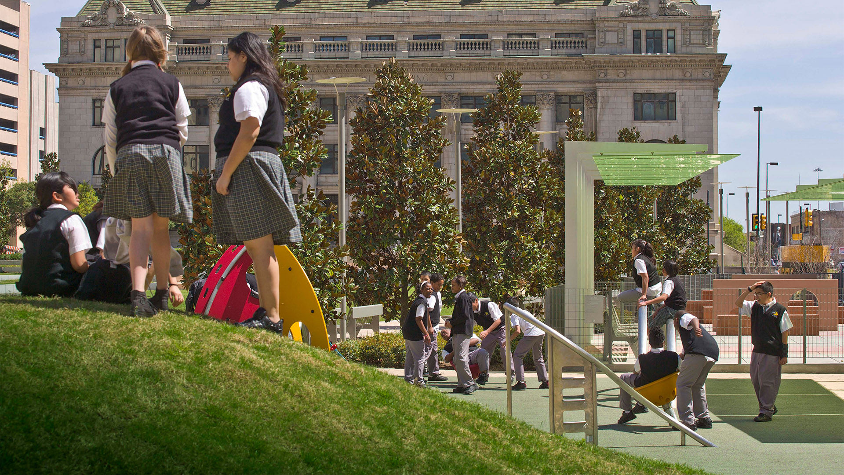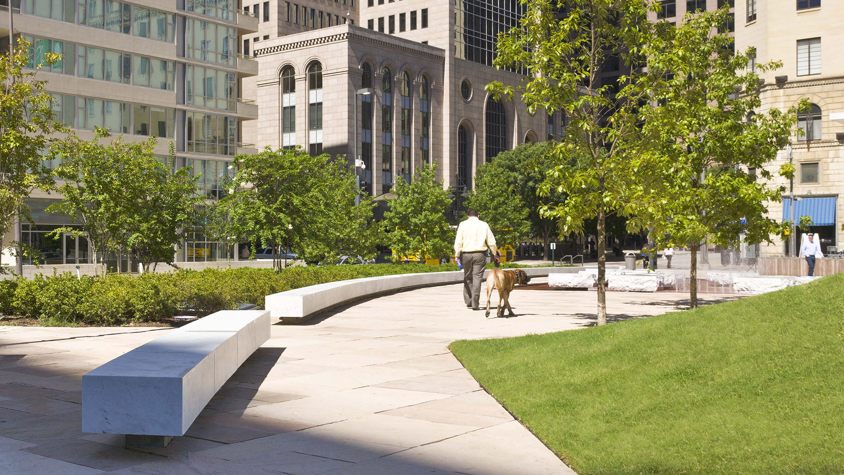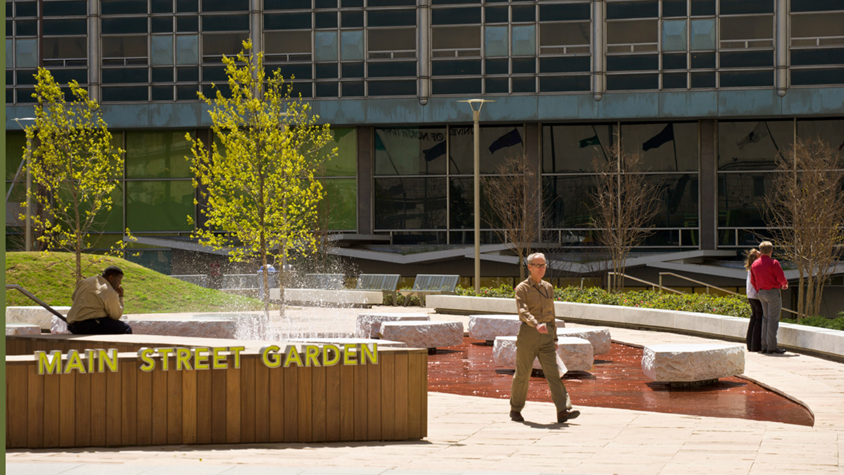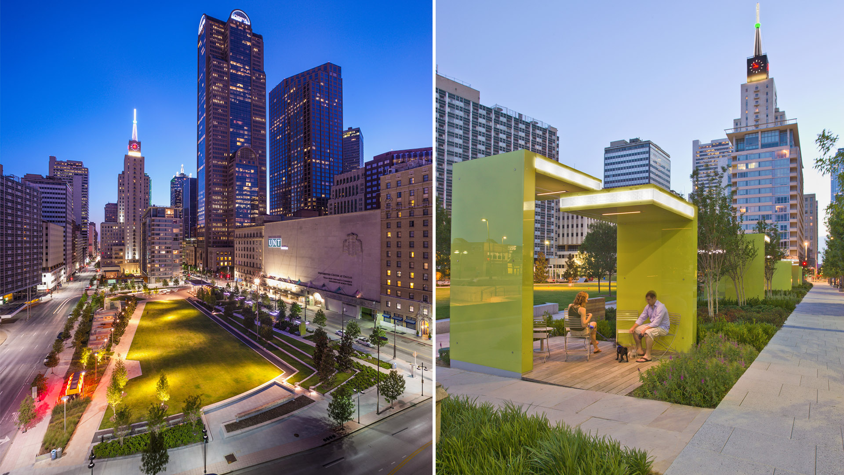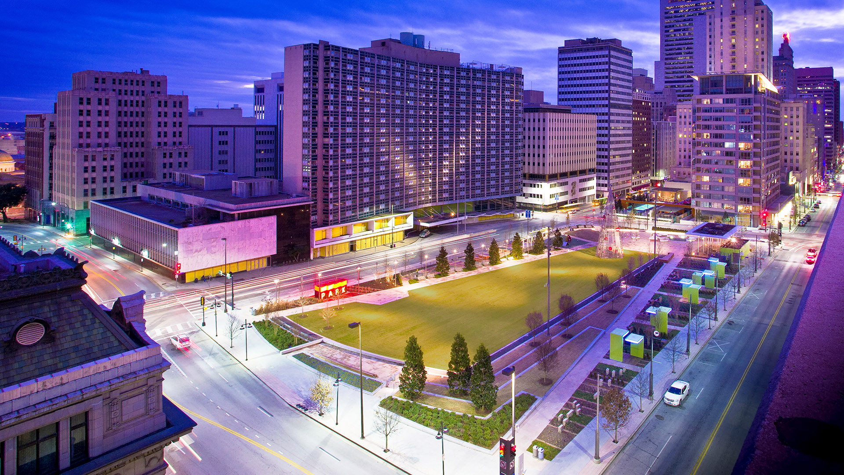A key component in the downtown revitalization strategy, Main Street Garden Park required razing two city blocks of buildings and garages to make way for its transformation into a vibrant public space teeming with civic life. This two-acre park fosters downtown residential and commercial growth and was designed to accommodate the needs of residents in adjacent high-rise residential buildings, university students and faculty, office workers, and Main Street shoppers. Extensive public outreach and a carefully designed program for this diverse constituency has ensured the park’s success and sustained public embrace. The design acknowledges adjacent architecturally significant buildings such as the Beaux Arts City Hall and Mercantile Bank Building yet strikes a dramatic 21st-century design profile at this key location in Dallas’s emerging new urban core. The park includes an open lawn and performance space, around which key park elements are arrayed, seating areas, tot lot, central plaza, a unique “urban stream” with marble seat slabs, a “striated” garden, an urban dog run, illuminated green glass study-room shelters, and lush plantings. A green roof civic canopy hovers over the park pavilion and its raised cafe terrace. An artful light installation animates the garden room shelters and enhances the Main Street edge throughout the evening. This variety of spaces, ranging from large open lawn and café terraces to fountain plazas and garden rooms, will host neighborhood and civic events that, together with daily use, bring life and vitality to downtown Dallas.
Terry Hershey Park
The park design includes a one-mile hike and bike trail system, a pedestrian underpass linking the park to an existing trail system, bridges over the creek, and automobile parking. Gabions were used as an environmentally friendly means of slope retention in a floodway and as a tool for creating places for people to enjoy the wooded environment. Sinuous banks a...
Jeffrey Open Space Park
The Jeffrey Open Space Park represents approximately 96 acres of park and trails, with an average width of 265 ft. The three-mile long spine is designed for passive uses with a network of trails that connect to residential neighborhoods and active recreation parks.
The design process included a series of community workshops to solicit community’s commen...
Xingfa Cement Plant Quarry Park Masterplan
Beijing Xingfa Cement Plant Quarry, founded in early 1990s, an exposed scar of rocks locates between the Great Wall and Yanqi Lake, is being reconsidered into an ecological and picturesque rural park in relationship with the adjacent regenerating cement plant. Established around the contextural culture, research, and technology oriented position, the design fo...
Gantry Plaza State Park
Once a working waterfront teeming with barges, tugboats, and rail cars, the Hunter’s Point shoreline slowly succumbed to the realities of the Post-Industrial Age and this spectacular site was left to deteriorate. Thomas Balsley Associates, together with Weintraub di Domenico, envisioned Gantry Plaza State Park as a place that celebrates its past, future, skyli...


