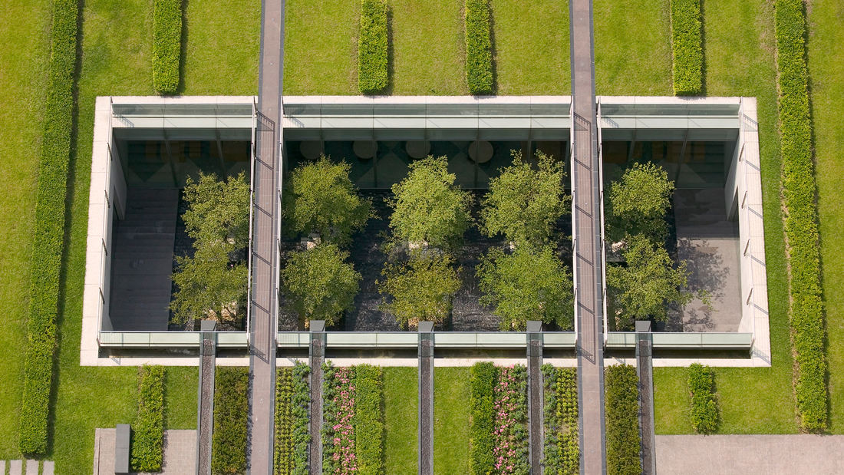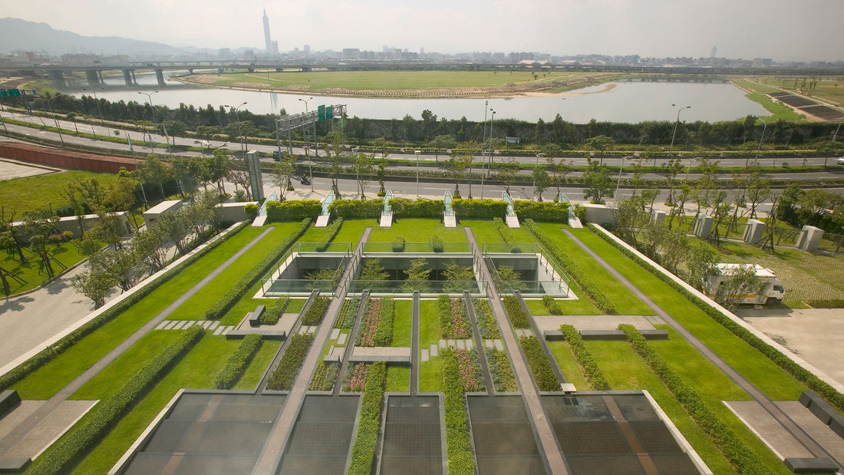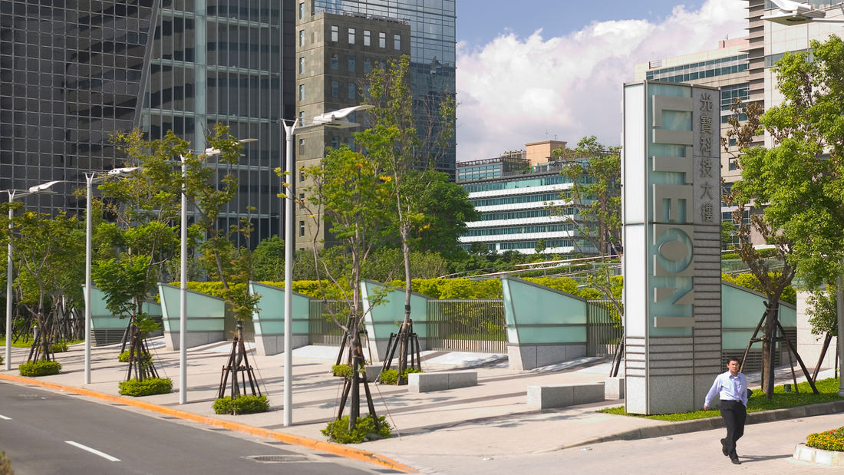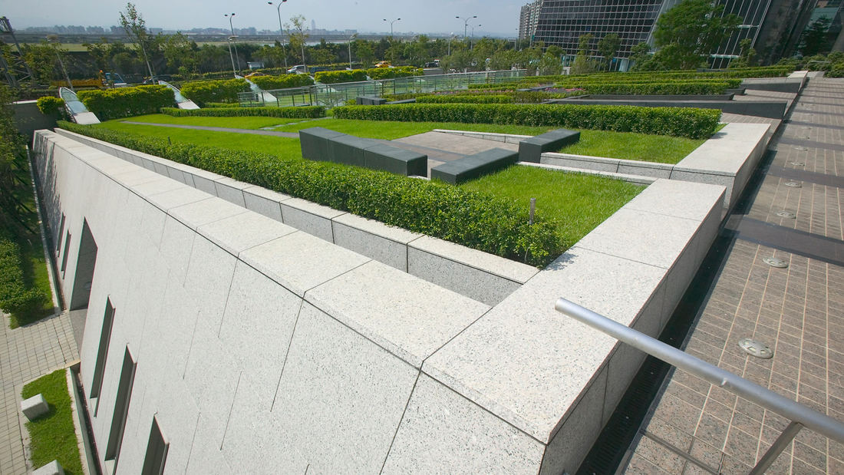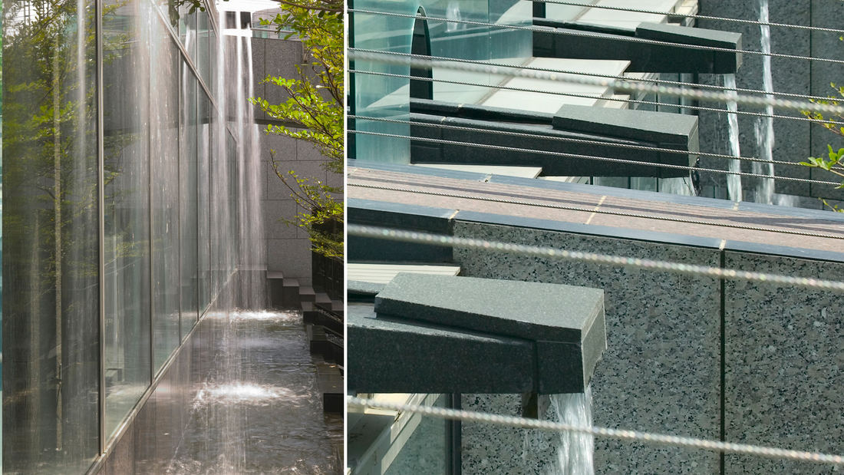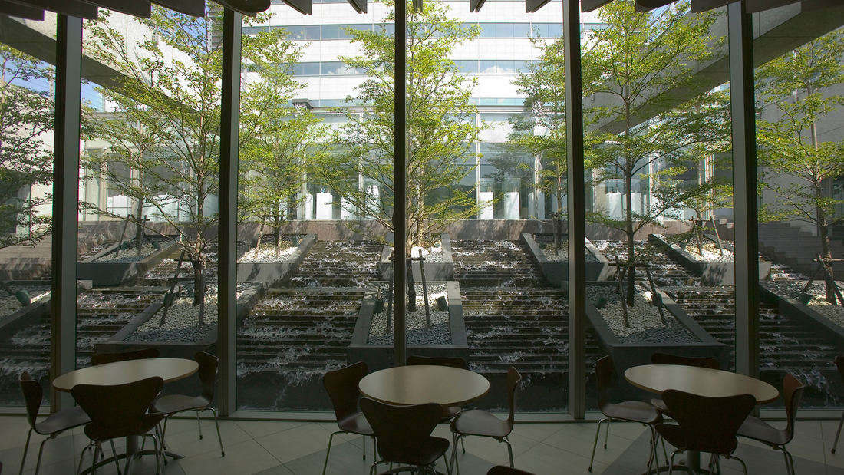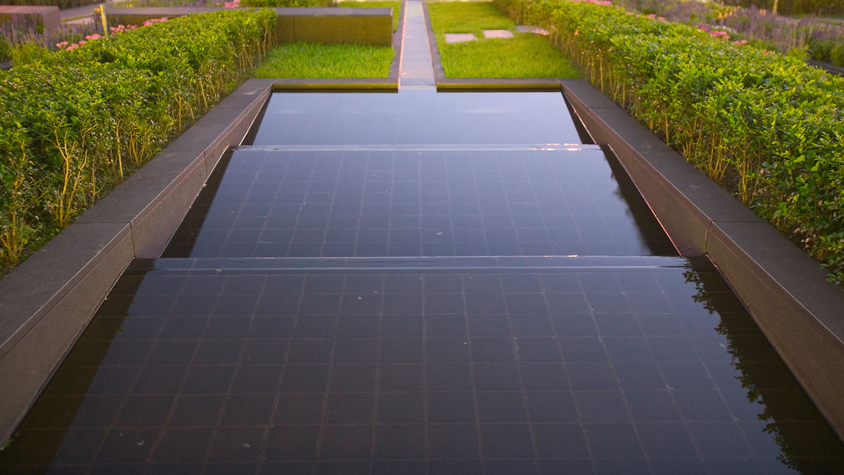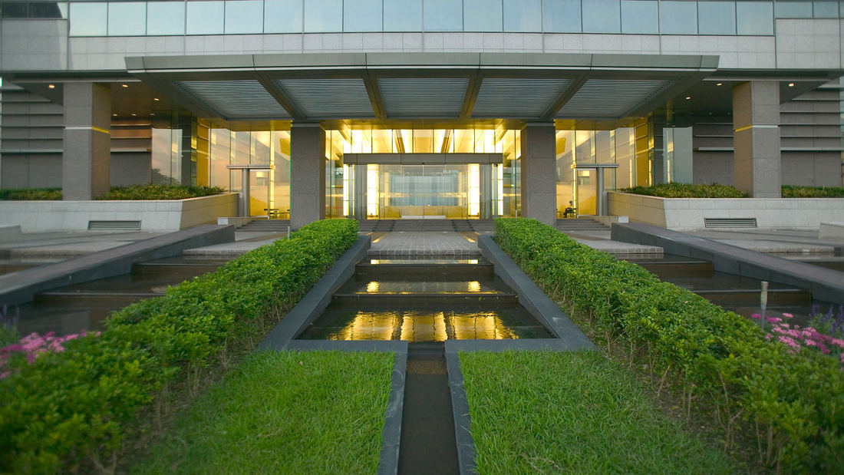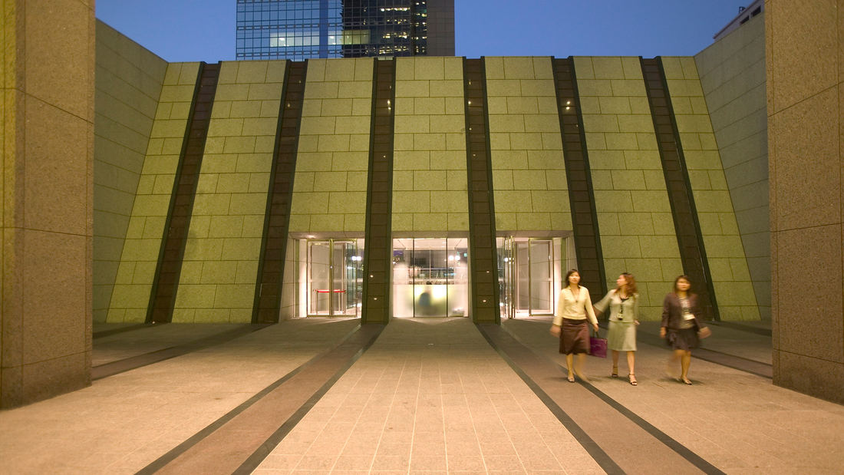This major Taiwanese electronics company chose the “Electronics Center” of Taipei overlooking the Gee Long River for their new headquarters. The overall concept is of a 25-story slender tower rising above a sloped landscape podium that covers much of the site. Below-grade parking slopes toward the river on one side, with the urban center on the other side. This configuration maximizes views from the tower and for users of the landscape gardens. The podium provides security, view gardens, and a green roof, while retaining stormwater for irrigation, and providing insulation for the public spaces below.
The podium at the rear of the site slopes one story to the street, where a major vehicular entry provides access into the recessed atrium court. The larger podium on the riverside slopes two stories down to the boulevard. A second vehicular drop off is on this podium at the front building face. As the garden slopes away from the tower, stepped water features create visual and aural interest. Halfway down the garden, a light well opens to a courtyard below that is viewed from the cafeteria at the lower level. Stepped fountains in the courtyard and a grove of Madagascar almond trees can be viewed from the cafeteria or from the pedestrian bridges on the podium above. Camphor and Golden Rain orchards serve as street trees.
The generous open space around the tower gives it distinction in a dense urban context, and plays a major role in accomplishing the vision of the owner: a total “green” development. Conceived before LEED accreditation, this was the first green roof envisioned and built by a private party in Taipei.
Hewlett Packard Roseville
This restudy of the master plan for the 200-hectare Hewlett Packard site at Roseville, undertaken with architects Holland, East & Duvivier, led to a new master plan for the 23,000-square-meter service, repair, and distribution facility on the site as well as full landscape architectural services for the upgrading of the surrounding landscape. The plan deta...
Tian’An Cyber Park
Established in 1990, Tian’An Cyber Park is the biggest industrial real estate investment company in China, providing flexible and affordable office space that allows hundreds of entrepreneurs to grow and thrive. The strategically placed park in Longgang is a multi-functional development with retail and office space, an I-MAX cinema, and headquarters for multip...
Ichigaya Forest
“Ichigaya Forest” is the privately owned, publicly accessible, major open space on Dai Nippon Printing Company’s 5.4-hectare new world headquarters in the Shinjuku Ward. Vertical development and production modernization that extends underground was made possible the creation of this 3.2-hectare open space. Over half the site is now planted wi...
Poly Dawangjing Office Complex
SWA’s landscape design for the Poly Dawangjing Office Building Complex draws on fluidity, suggesting pebbles (the development’s three towers) set within the intersection of two waterway corridors. The landscape forms of the drop-off courts, central arrival plaza, and planting areas are also characteristic of this fluvial influence. Broad ribbons of riparian ve...


