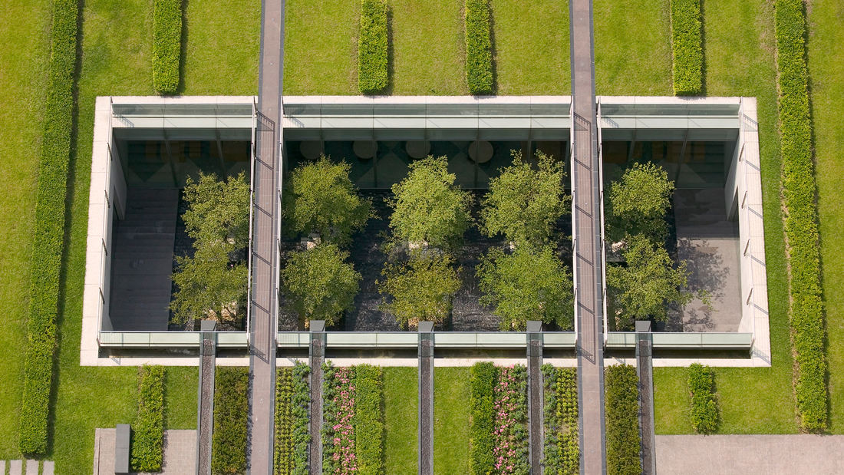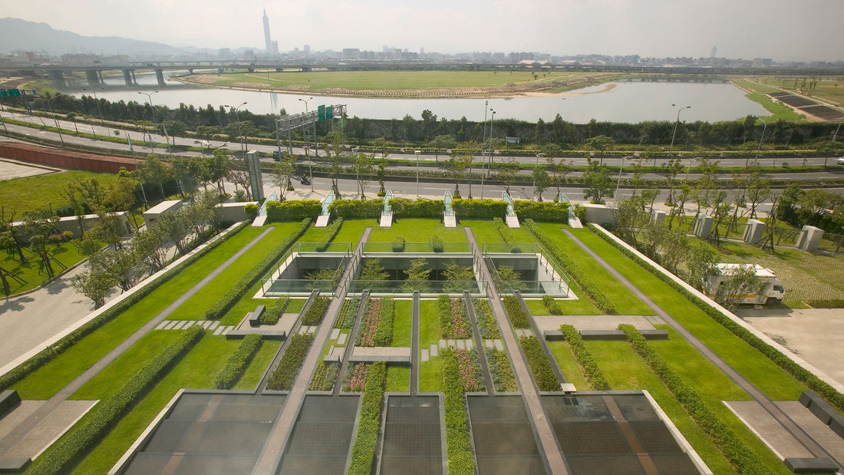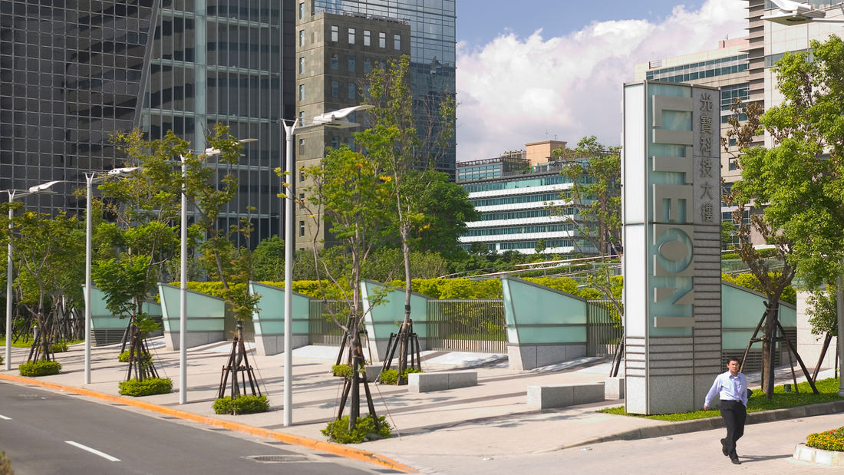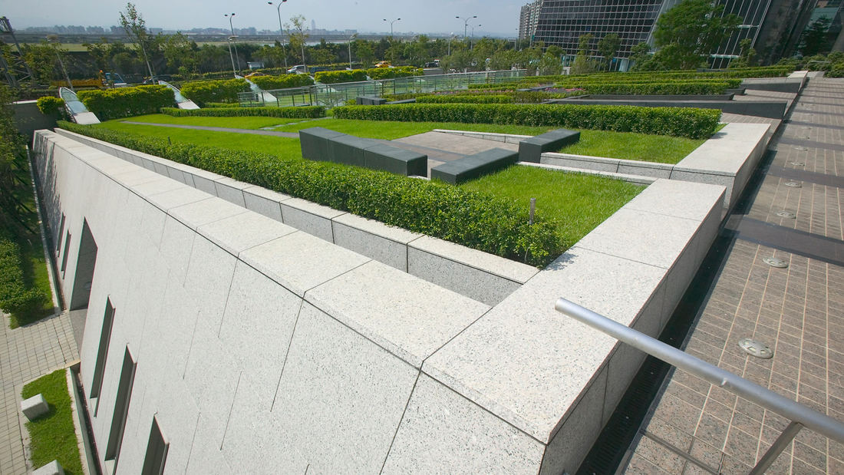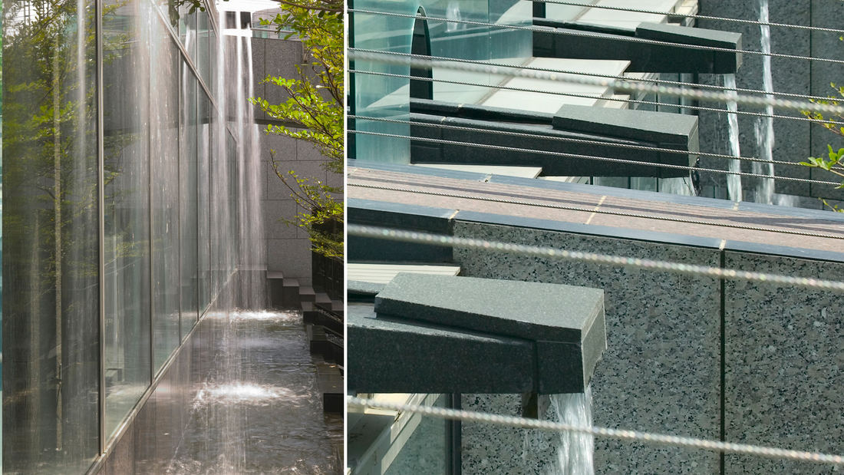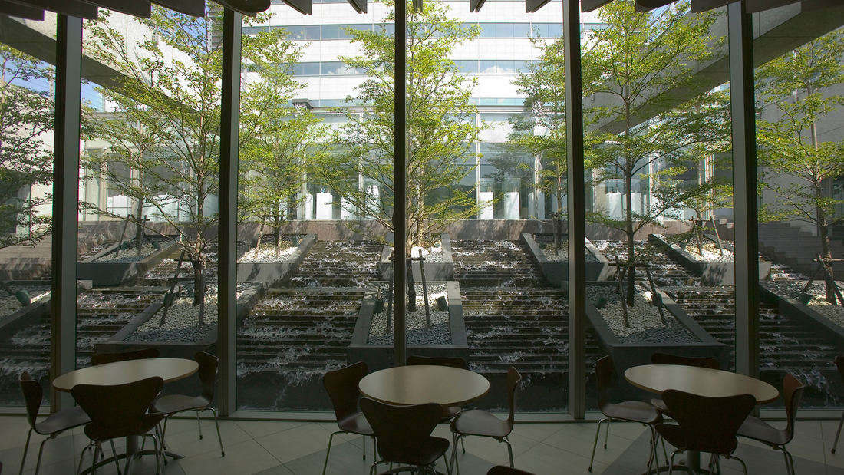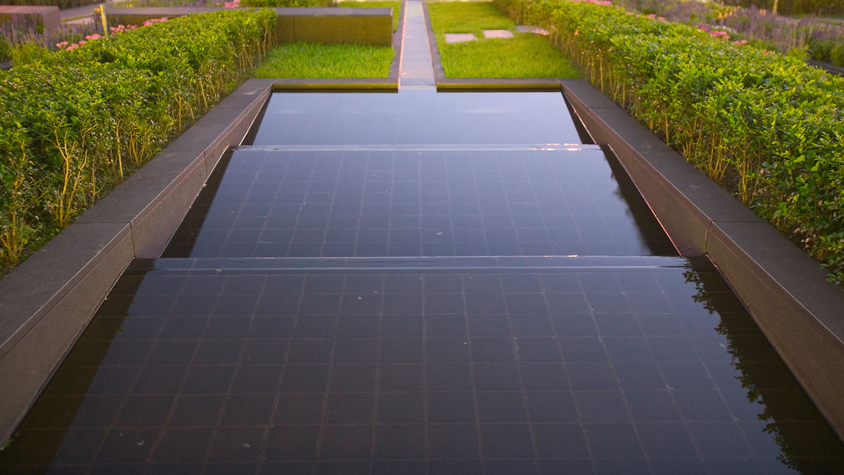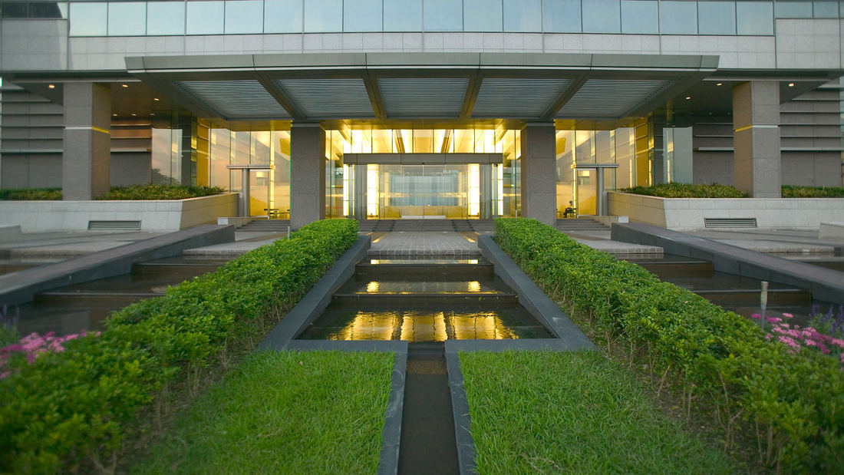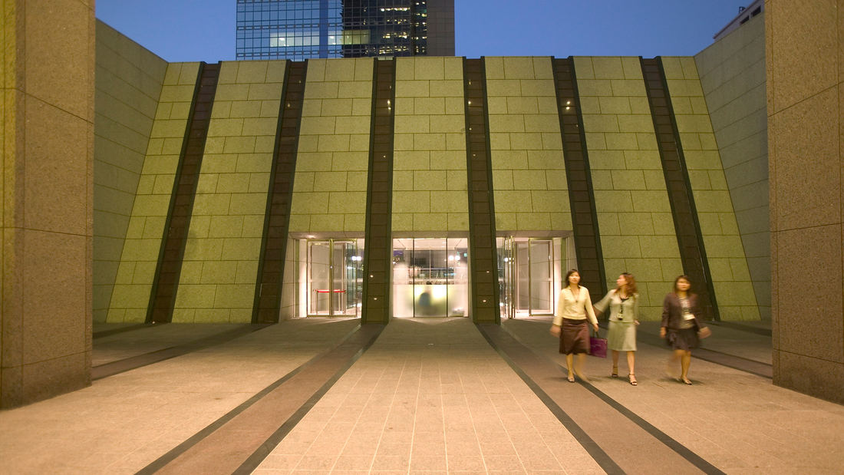This major Taiwanese electronics company chose the “Electronics Center” of Taipei overlooking the Gee Long River for their new headquarters. The overall concept is of a 25-story slender tower rising above a sloped landscape podium that covers much of the site. Below-grade parking slopes toward the river on one side, with the urban center on the other side. This configuration maximizes views from the tower and for users of the landscape gardens. The podium provides security, view gardens, and a green roof, while retaining stormwater for irrigation, and providing insulation for the public spaces below.
The podium at the rear of the site slopes one story to the street, where a major vehicular entry provides access into the recessed atrium court. The larger podium on the riverside slopes two stories down to the boulevard. A second vehicular drop off is on this podium at the front building face. As the garden slopes away from the tower, stepped water features create visual and aural interest. Halfway down the garden, a light well opens to a courtyard below that is viewed from the cafeteria at the lower level. Stepped fountains in the courtyard and a grove of Madagascar almond trees can be viewed from the cafeteria or from the pedestrian bridges on the podium above. Camphor and Golden Rain orchards serve as street trees.
The generous open space around the tower gives it distinction in a dense urban context, and plays a major role in accomplishing the vision of the owner: a total “green” development. Conceived before LEED accreditation, this was the first green roof envisioned and built by a private party in Taipei.
Nanjing Tech Campus
This industrial park, located in Nanjing’s prominent Hongshan District, is an iterative upgrade of Shenzhen Galaxy World that will activate industry and finance city innovation. SWA proposed a “rivers and stars” design concept for the north and south commercial districts respectively, creating an attractive, flowing, high-quality commercial landscape for this ...
DNP Office Towers
SWA provided landscape architectural services for a new office tower including the arrival plaza, west and north gardens and upper on-structure view terraces at the 8th and 9th floors. The goal of the design was to broaden and strengthen a designated green spine through an urban redevelopment zone and to create a landscape-dominated environment in a dense urba...
Poly International Plaza
Poly International Plaza is an innovative office, retail, and exhibition center development located in the Guangzhou trade district. Sited along the Pearl River and adjacent to historic Pazhou Temple Park, the project presents a precedent toward integrating development with its site and context, embracing the place of garden and sustainability in the society’s...
East Evelyn Avenue
301-381 East Evelyn Avenue is home to a uniquely preserved architectural example of 1980s office park design. The aim of this project is to retrofit this suburban office campus into a diverse, connected, and urban environment. SWA approached the site from the same perspective as that taken for successful urban neighborhoods. A hierarchy of outdoor realms organ...


