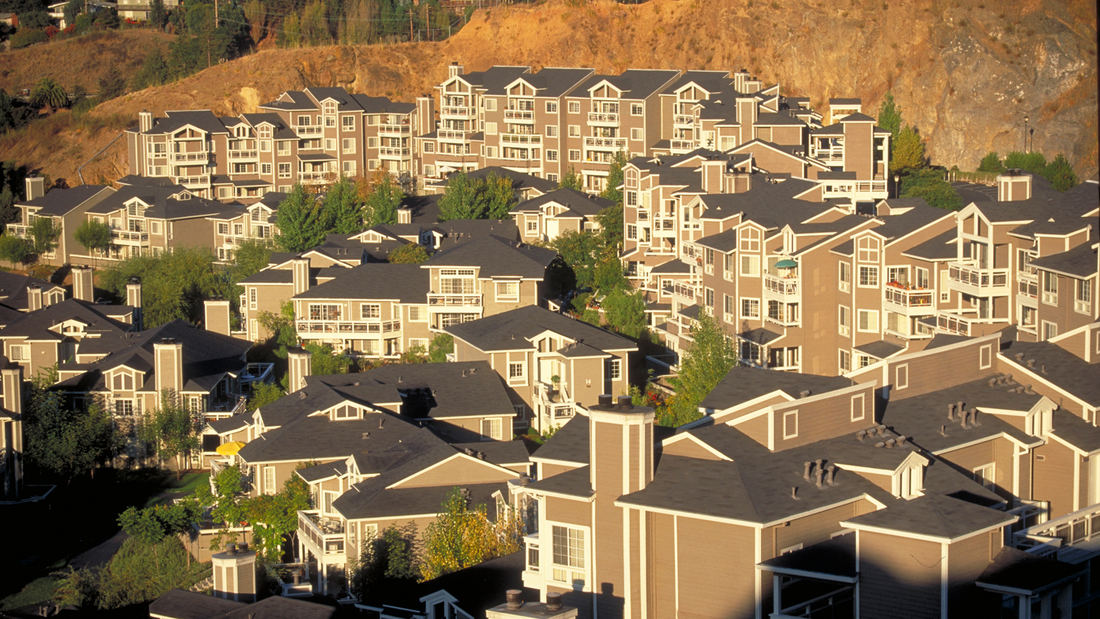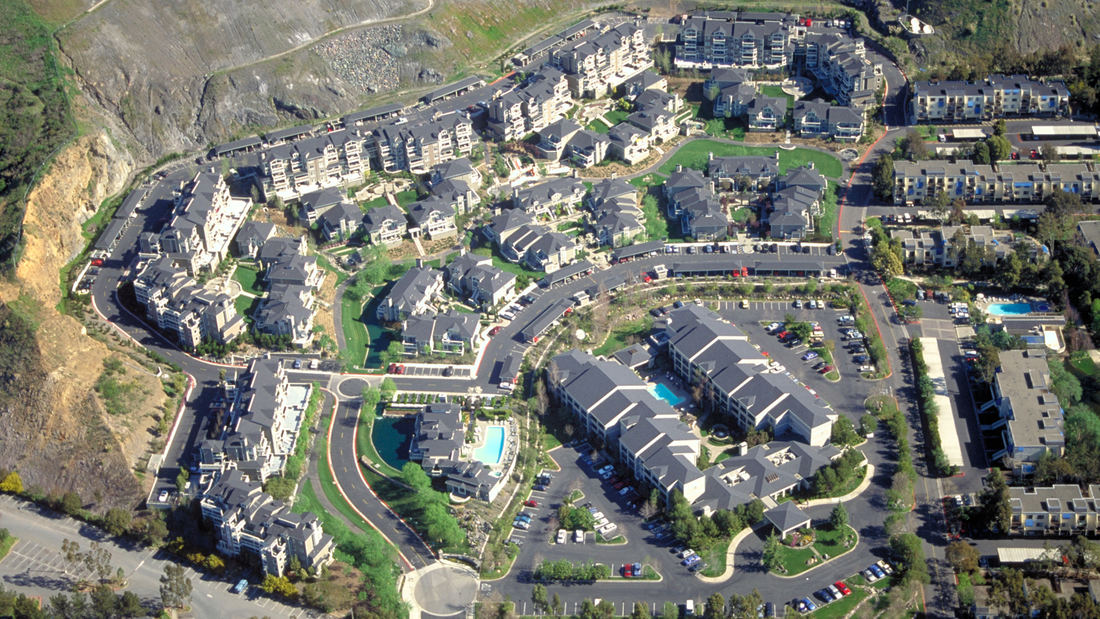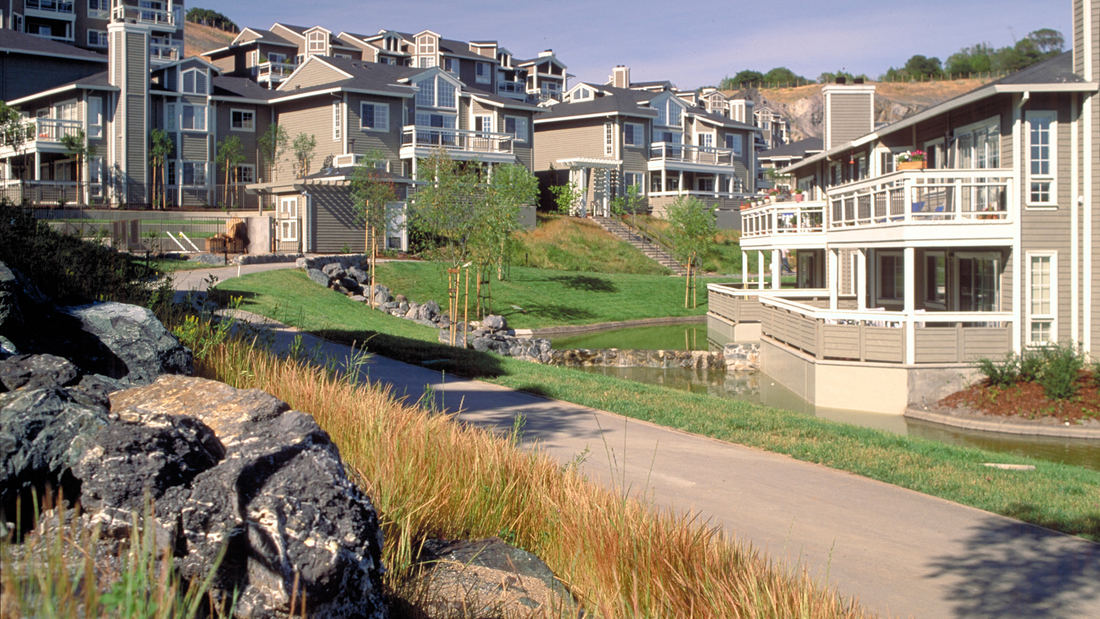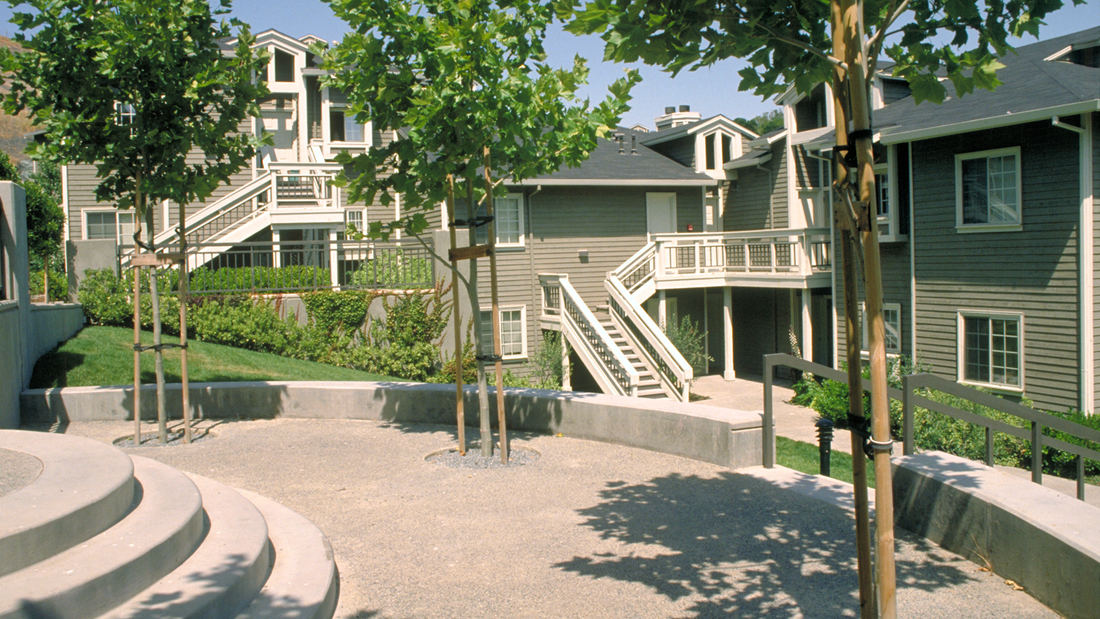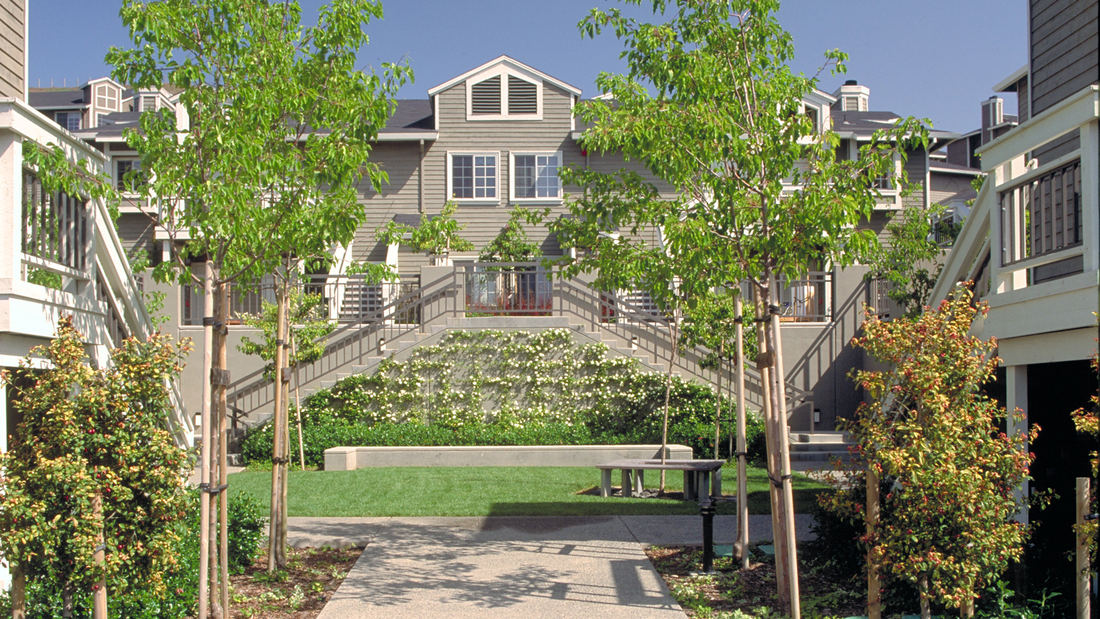SWA was hired to help reclaim an abandoned quarry into an attractive residential village. The program called for 256du on 12.5 net acres, a density of 2.5 du/acre. The City of Larkspur required that 97 of the total units be family units. They defined family units as residences with two or more bedrooms and located not more than one level above grade. The City was very sensitive to livability issues related to this project. SWA’s approach was to freely reshape/sculpt the degraded site to maximize the site’s potential for the proposed residential use.The project required an interdisciplinary approach involving architects, civil engineers, geotechnical consultants and horticulturists. SWA was the lead designer responsible for the site plan, overall building massing, site grading, and open space improvements. Following the schematic phase, the landscape architects played an important role in coordination with the work of the architect and civil engineer; and continued this effort throughout the construction process. To achieve the design goals, the designers employed the following concepts: • Mass and site buildings to maximize offsite view potentials. • Create a pedestrian precinct within the development – emphasize the pedestrian connections and amenities. • Restrict vehicles to the perimeter of the site. Create a distinct identity within each courtyard cluster. • Given the City’s desire to create 97 family units, integrate these units with non-family units via building clustering and shared courtyards. • On a steeply terraced site, take up grade with building clusters and retaining wall. Generate usable outdoor spaces.
Amber Bay
The Amber Bay residential development is located on a beautiful rocky promontory that is among the last available parcels along the Dalian shoreline, southeast of the city center. The project features high-end low density modern style residential development including single family villas, townhouses, and low-rise condominiums; shops and seafood restaurants on...
Zakin Residence
SWA worked closely with the client and architect in siting the house to maximize views and preserve opportunities in which to develop the landscape. The varied program for the landscape included a small family vineyard, a multi-use field, flower gardens, fountains, terraces, a koi pond, swimming pool and spa, tennis courts, courtyards, a heli-pad and guest par...
South Waterfront Greenway
A bold new plan for the area along the Willamette River includes a 1-1/2 mile extension of the City’s downtown’s parks and the reclamation of the river’s edge for public recreation. Working closely with the City of Portland, developers, and natural resource advocates, the design team devised a rational plan that places access and activity in targeted nodes wit...
Stanford West Apartments
SWA has placed a special emphasis on maintaining the riparian corridor with native planting, using consideration when dealing with the archaeologically sensitive areas of the site, as well as existing recreation trails and landscape amenities such as parks and play areas. The internal street grid, architectural and landscape elements are designed to recall the...


