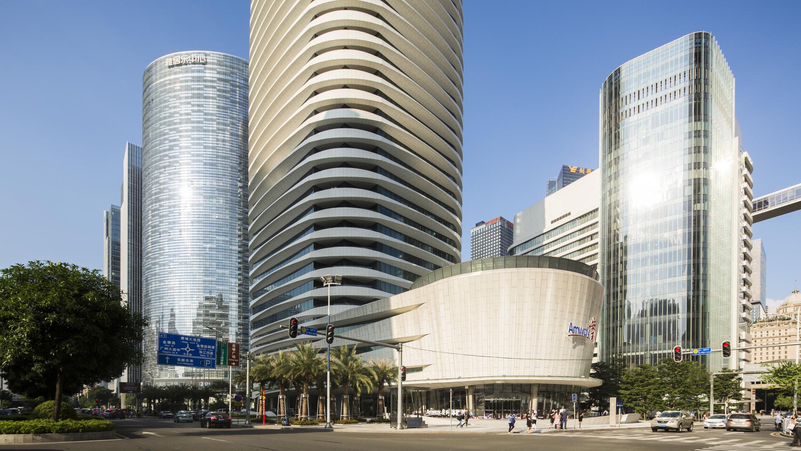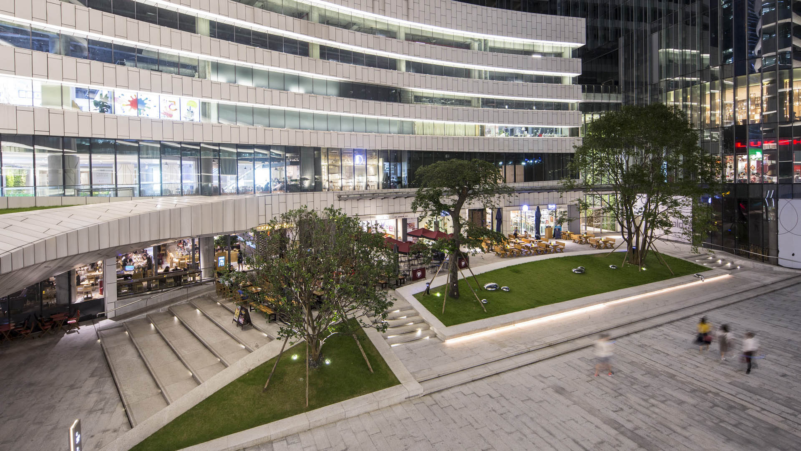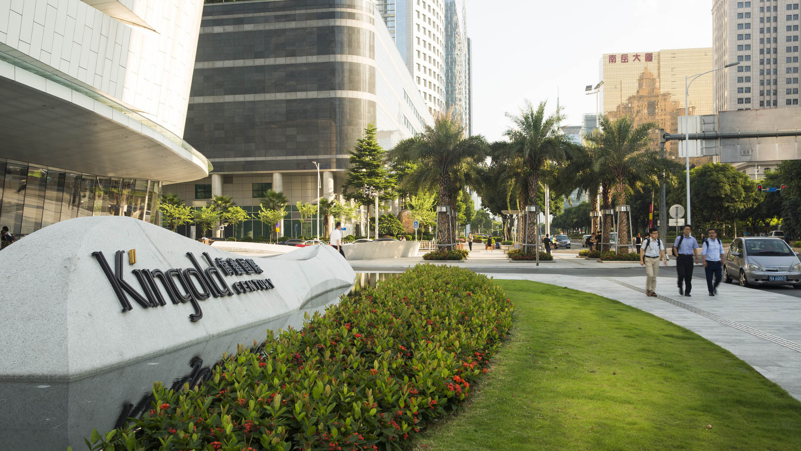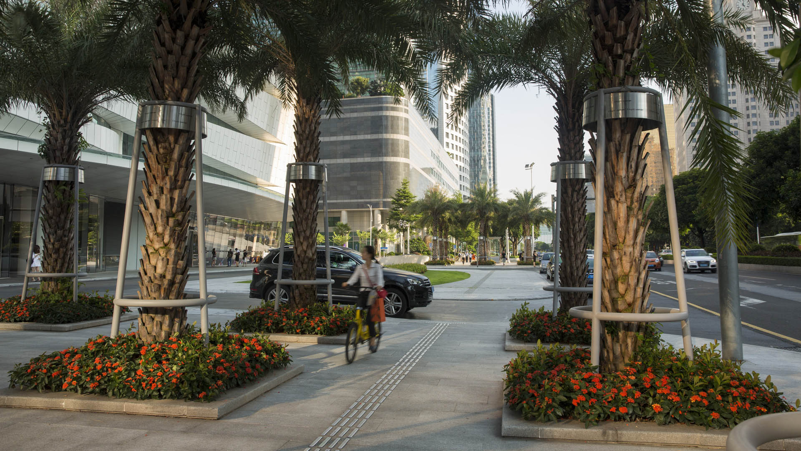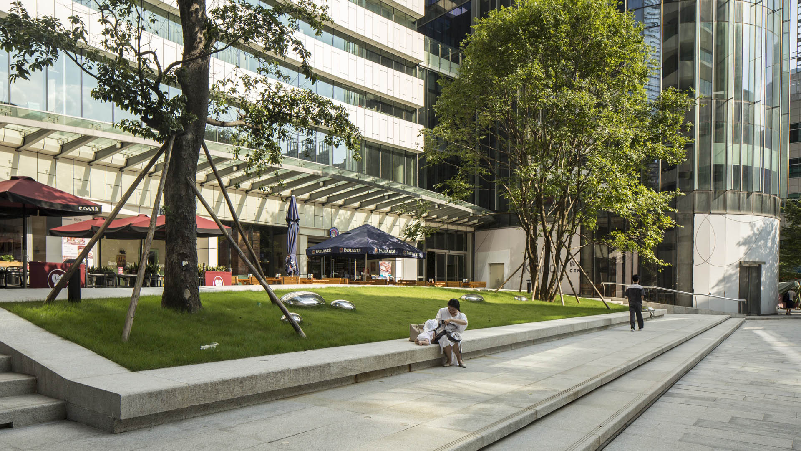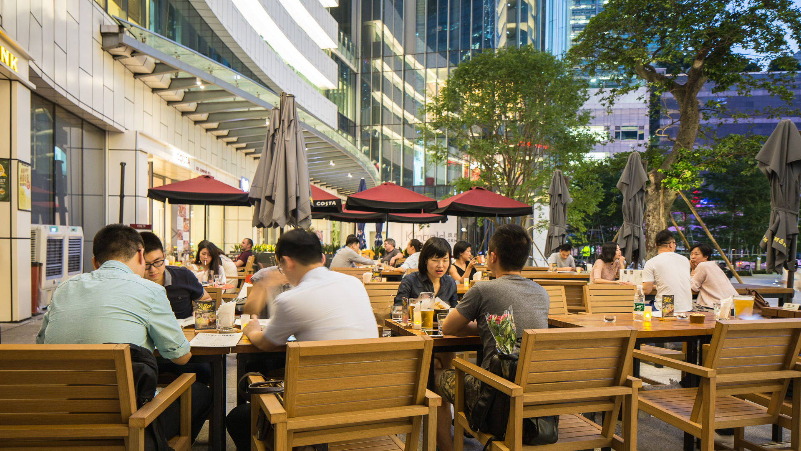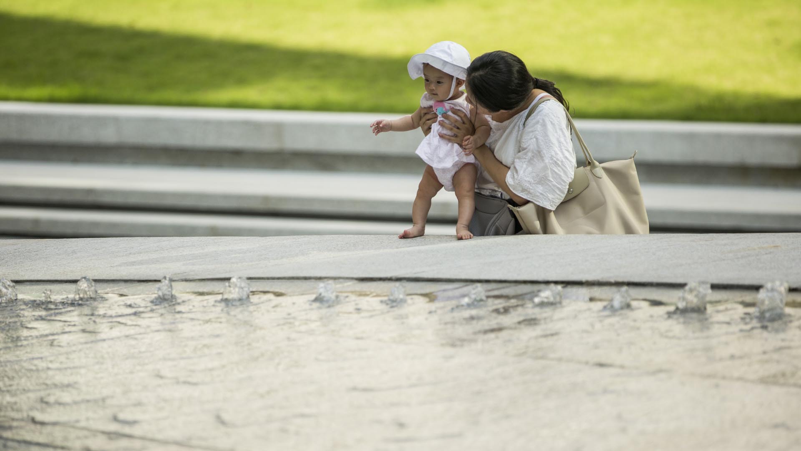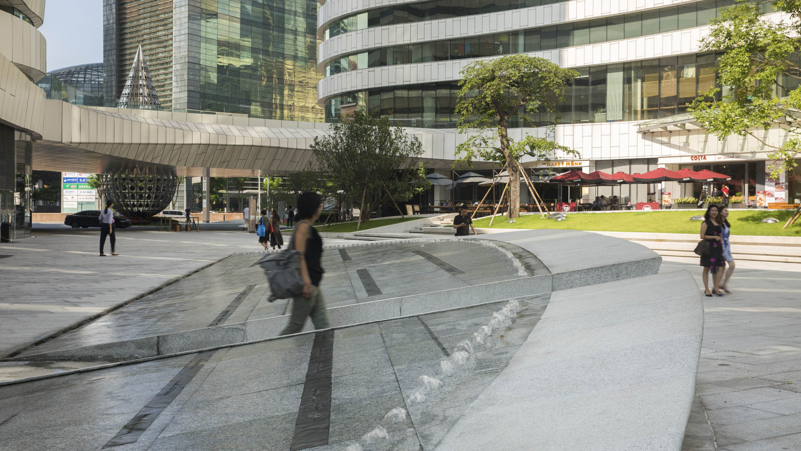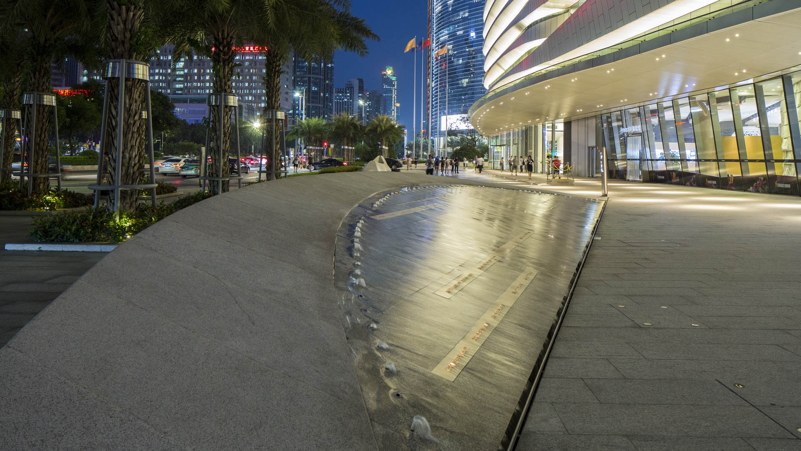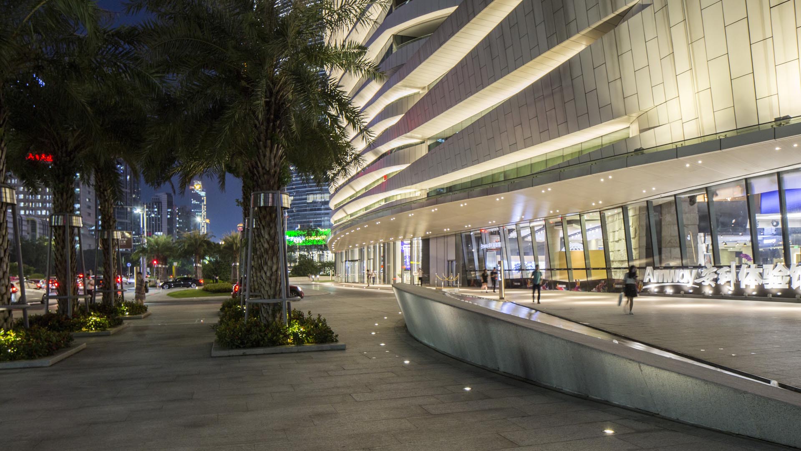This new mixed-use development features a complex program that includes a hotel, rental space for other companies, eateries, service apartments, and retail facilities. SWA’s design challenge was to create a common space that can be enjoyed by the disparate users on-site at any given time. A common plaza includes multiple restaurants on a terraced platform that attract a lively lunch and after-hours crowd. Palm bosques offer shade and buffer the hotel’s entry area from the busy street beyond. The plaza also boasts several sculptures, as well as water features that reflect the site’s building geometry.
Vineyard Estate
Nestled against a natural rock outcropping, the estate and vineyard commands a panoramic view over the town of Sonoma with extended views to San Francisco. SWA developed a master plan that recommended relocating the house before its construction. This wine country residence features dominant roof forms and the tight integration of interior and exterior spaces ...
Hunter's Point Shipyard and Candlestick Point
Perched on the edge of San Francisco Bay, the Hunters Point Shipyard was an important naval manufacturing center for the WWI and WWII war efforts. The abandoned shipyard and Candlestick Point were combined into a new, mixed-use residential, retail and light industry development—the largest in San Francisco since WWII. Thomas Balsley Associates collaborated wit...
Crest Apartments
Situated within the suburban context of the Los Angeles Valley, Crest Apartments provides 64 residences for the homeless, including 23 reserved for disabled veterans. The building’s striking geometry is complemented by a flexible, multi-layered, and multi-textured landscape that support social, experiential, and environmental programs. The ground cover plant s...
Sonoma Residence
Creating a retreat for a family with small children, the project re-envisions a site with an existing home and barn and capitalizes on a view to a pond through mature oaks, with the challenge of transitioning from a central lawn into the surrounding natural landscape. Three new structures—a garage, a main house with two structures connected by an overhead roof...


