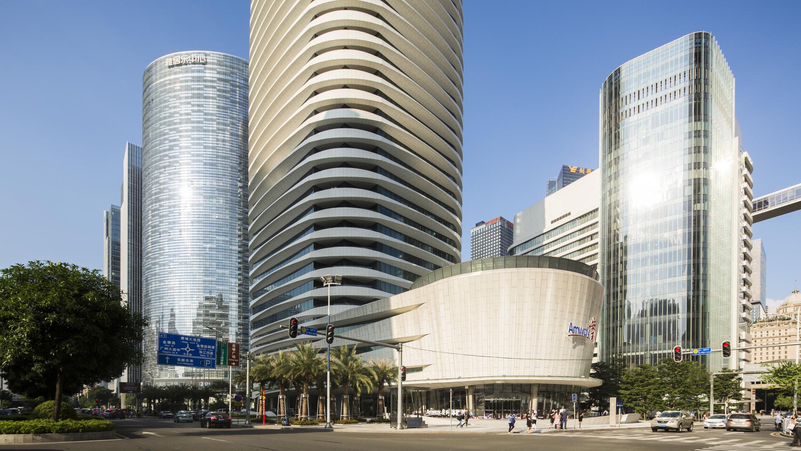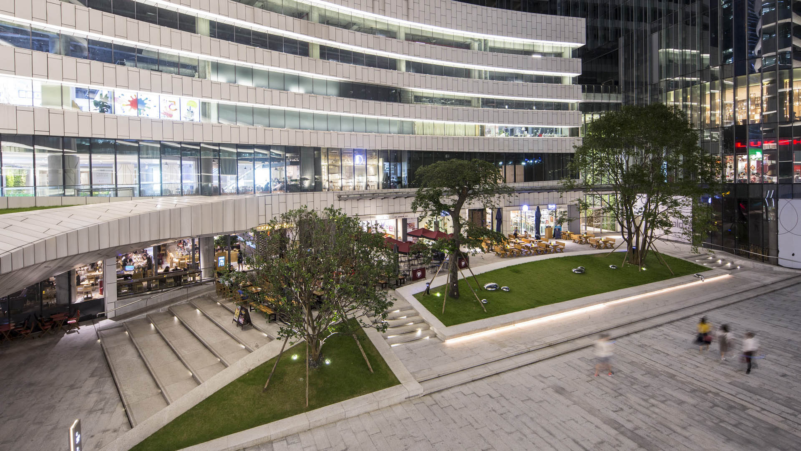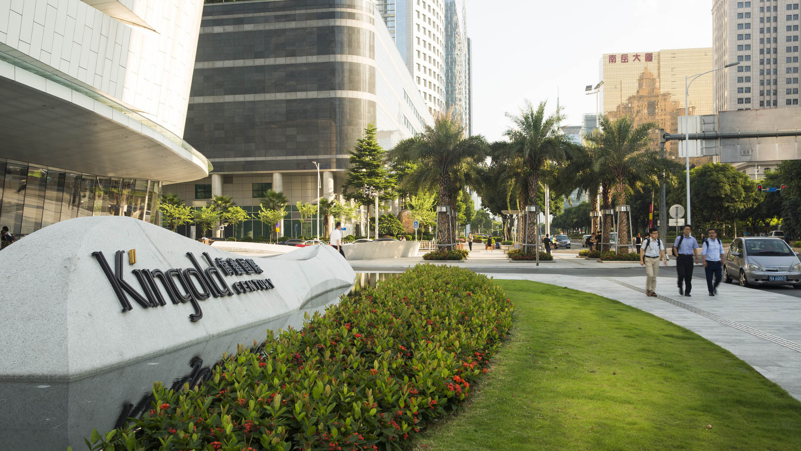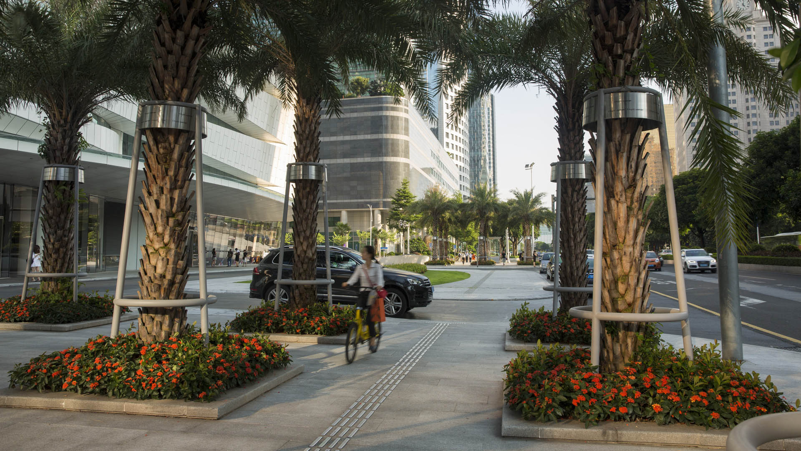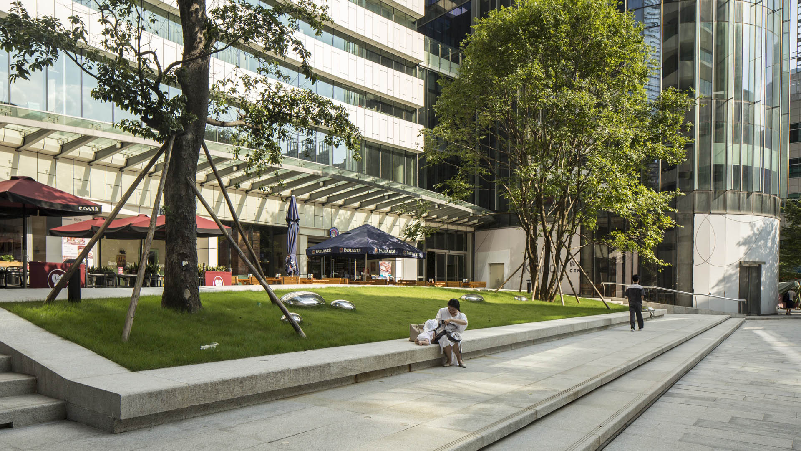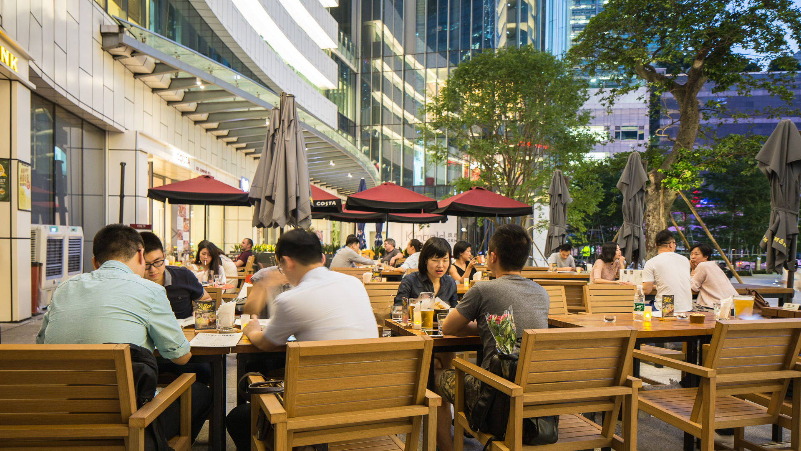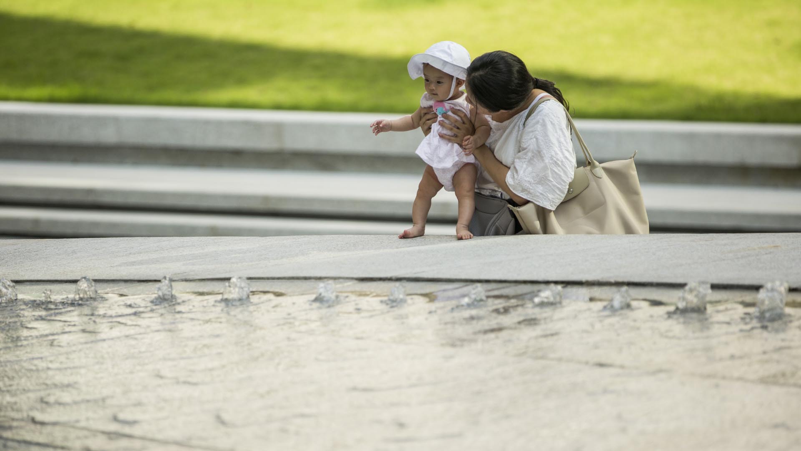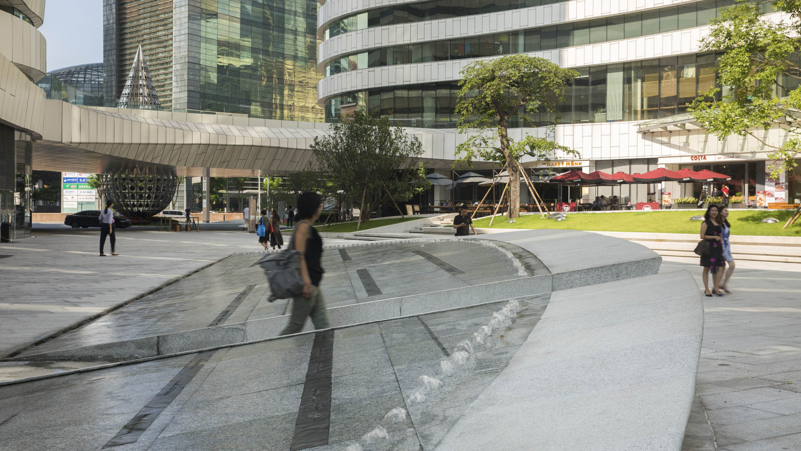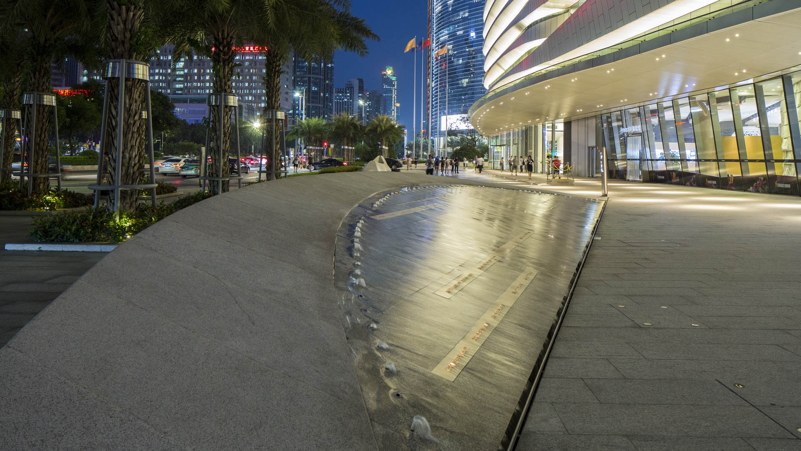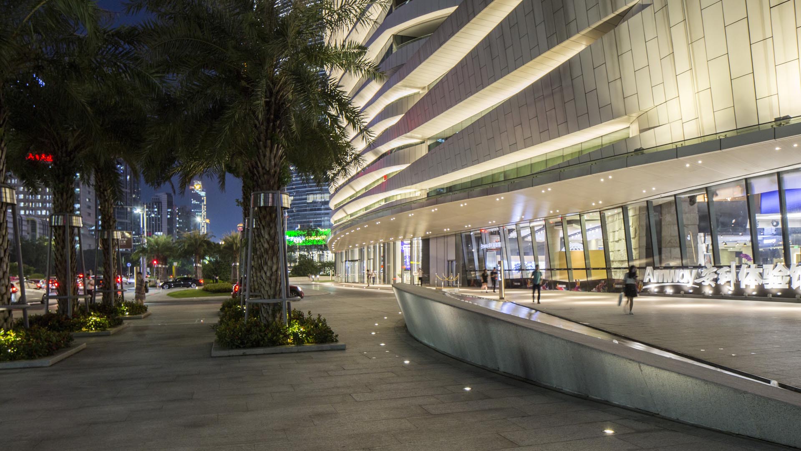This new mixed-use development features a complex program that includes a hotel, rental space for other companies, eateries, service apartments, and retail facilities. SWA’s design challenge was to create a common space that can be enjoyed by the disparate users on-site at any given time. A common plaza includes multiple restaurants on a terraced platform that attract a lively lunch and after-hours crowd. Palm bosques offer shade and buffer the hotel’s entry area from the busy street beyond. The plaza also boasts several sculptures, as well as water features that reflect the site’s building geometry.
Vi Living (Formerly Classic Residence By Hyatt)
The Classic Residence by Hyatt in Palo Alto provides seniors with independent and assisted living facilities. The roughly 19-acre site is adjacent to the San Francisquito Creek, a shopping mall, and two in-progress SWA projects- Ronald McDonald House and Stanford West Apartments. Hyatt has been working closely with SWA as well as the City of Palo Alto and Stan...
OCT Bay
Located in Shenzhen, OCT Bay has a combined site area of approximately 1.25 square kilometers including equal parts new urban center and nature preserve. SWA provided both master planning and landscape architectural services for the entire site. As a new urban cultural and entertainment destination, OCT Bay provides urban amenities, entertainment components, p...
Hicks Mountain Ranch
Hicks Mountain Ranch is a 900-acre sustainable ranching operation in West Marin County. The watershed, which includes grassland, wetland, and riparian habitats had been impacted by decades of grazing. In addition to developing a home on the property, plans were instituted to restore the ecosystem and mitigate the impacts of development. In addition to undertak...
325 5th Avenue Plaza
A new residential tower has risen across the street from the Empire State Building. As a zoning incentive, a new public plaza was included to attract and accommodate the area’s tourists as well as its diverse office and residential neighborhood. The space is defined by a clean, contemporary design composition of spaces, elements and custom furniture meant to f...


