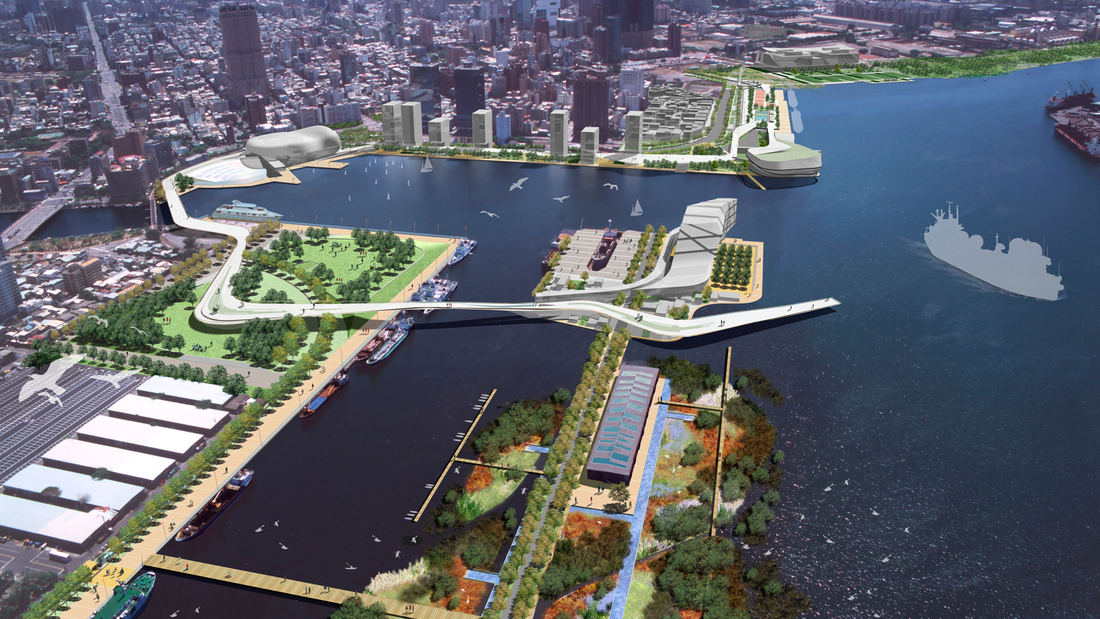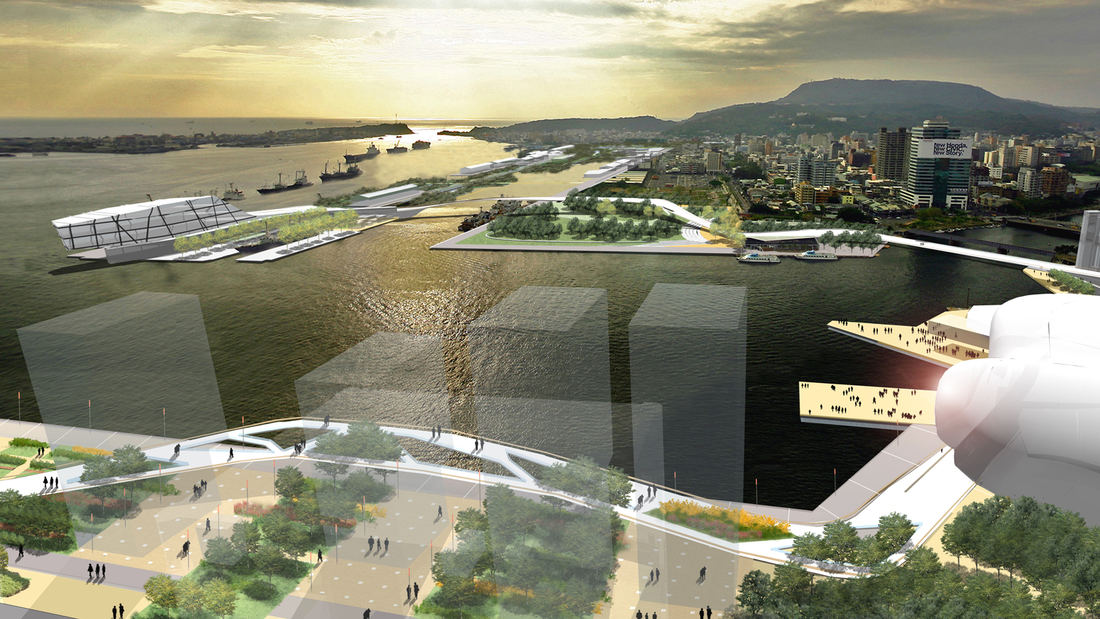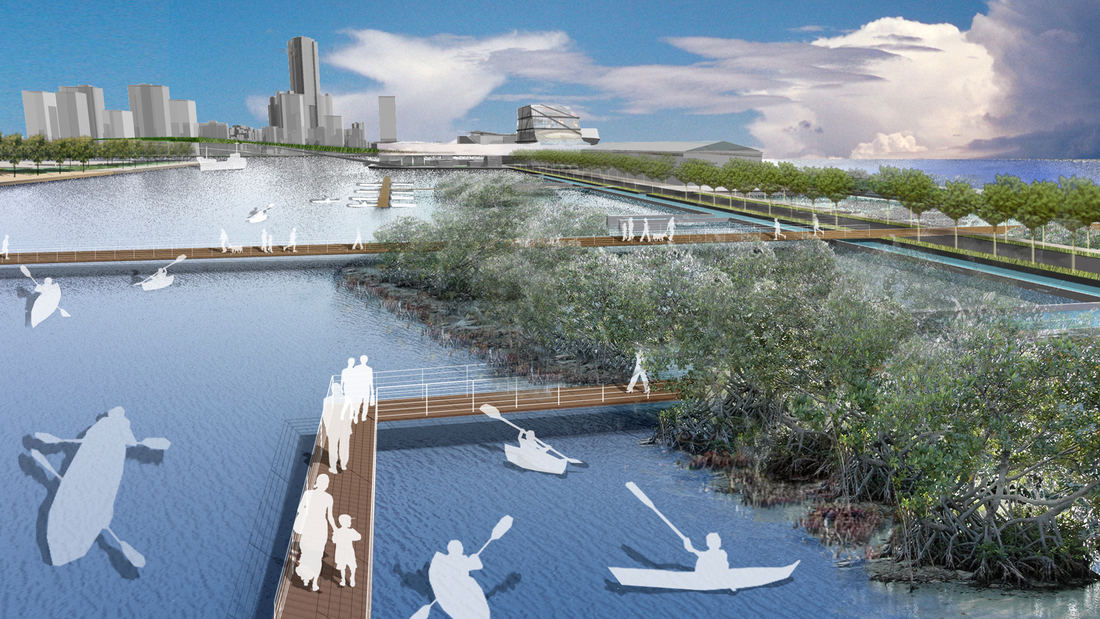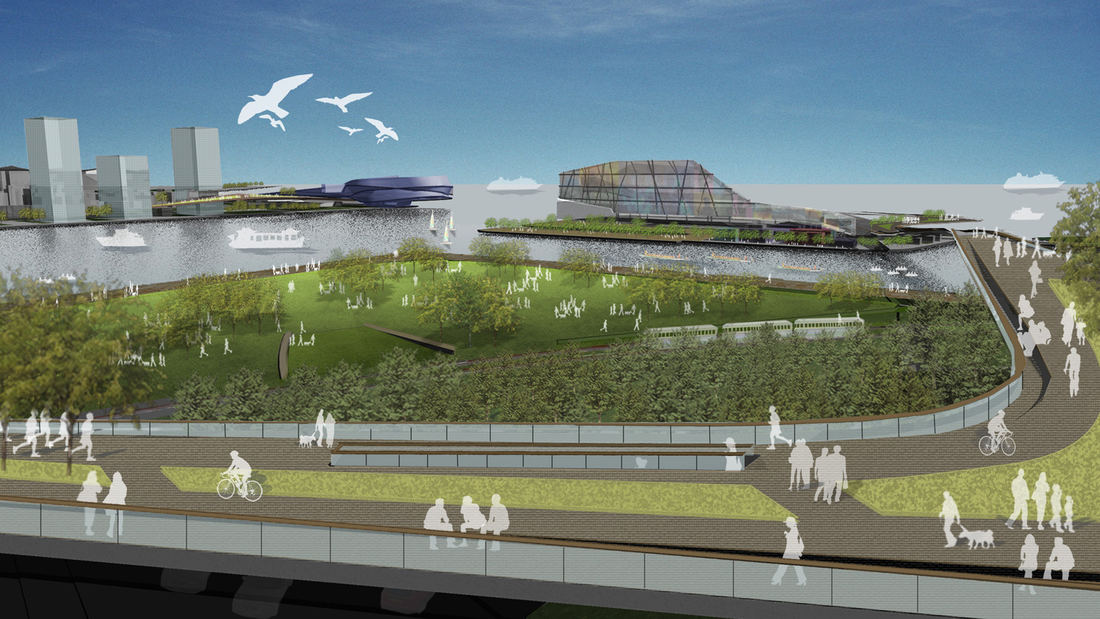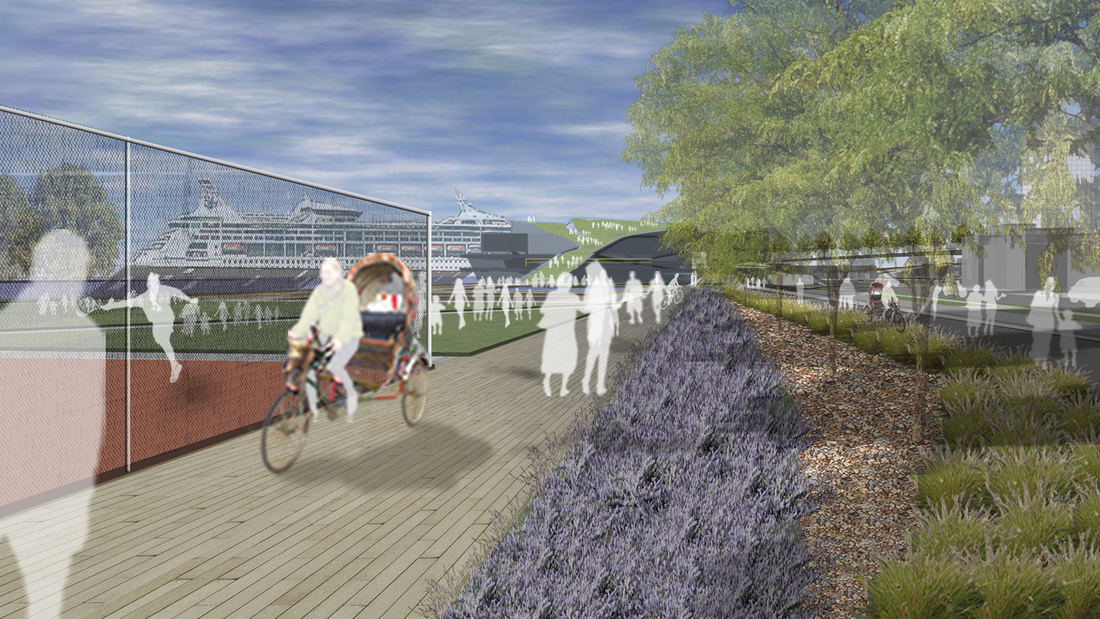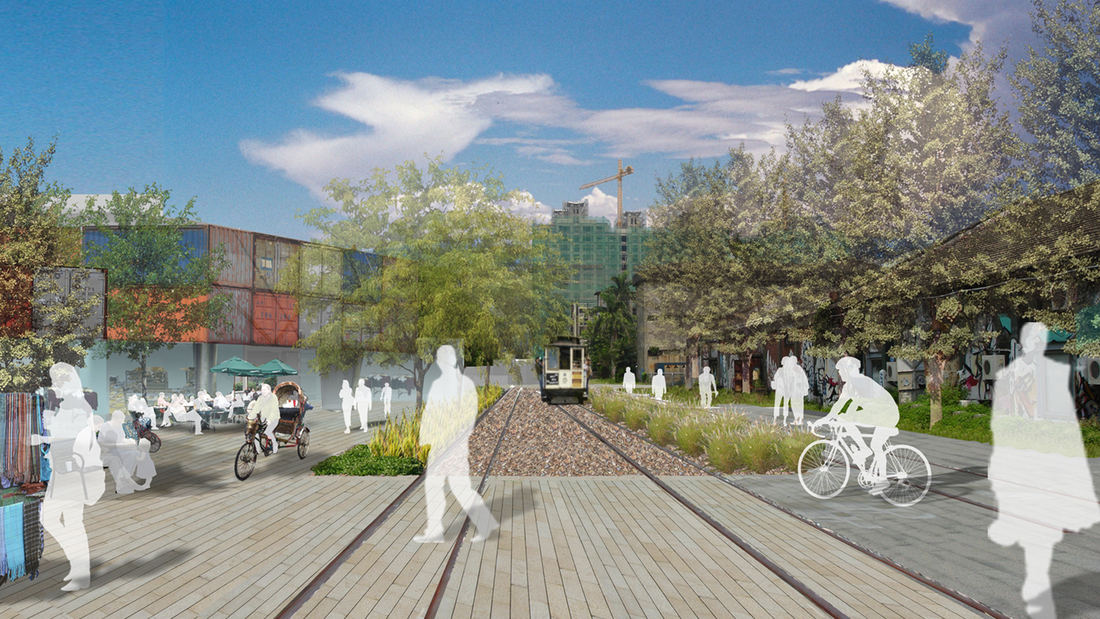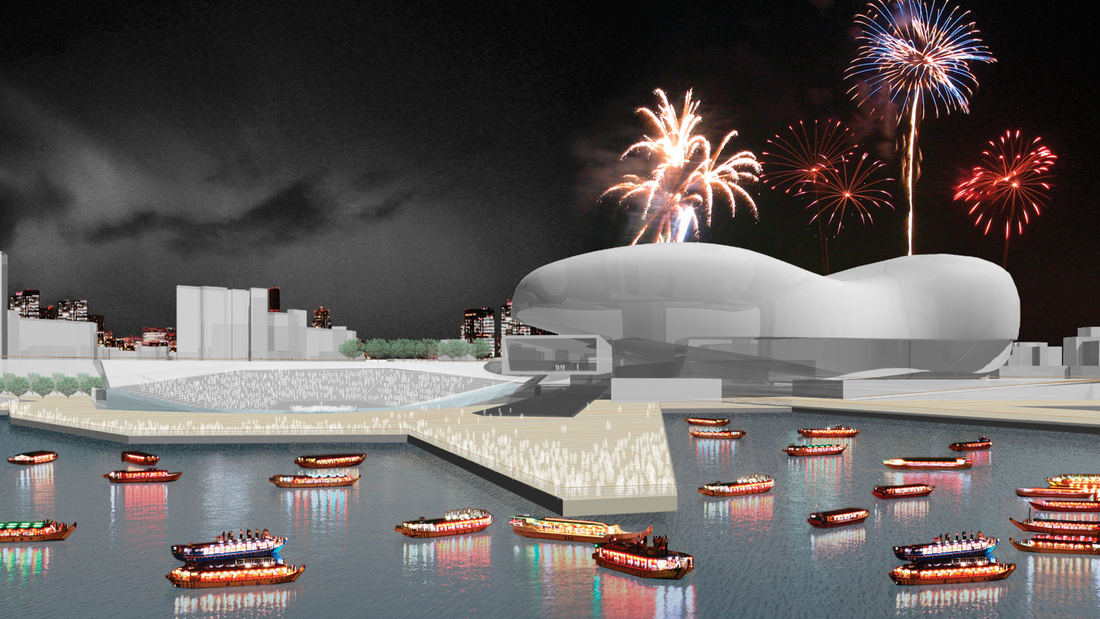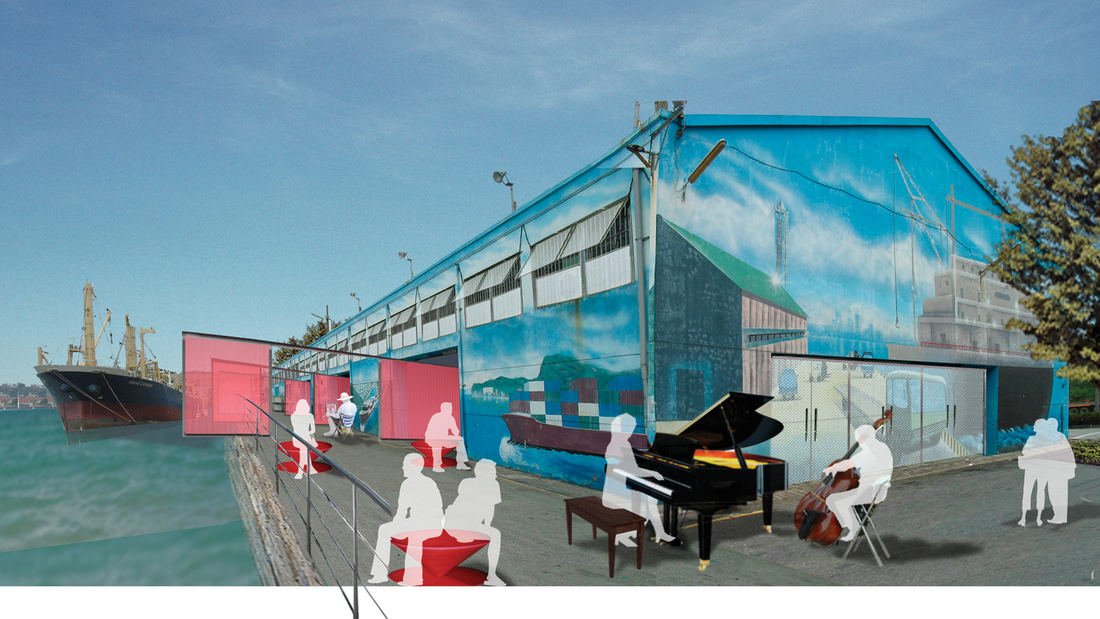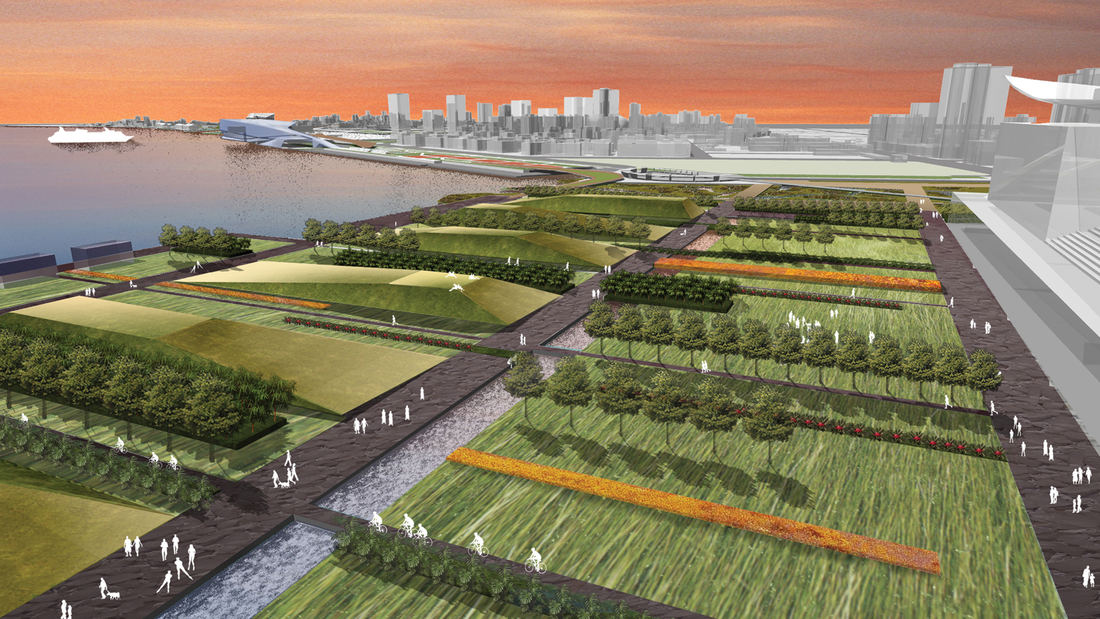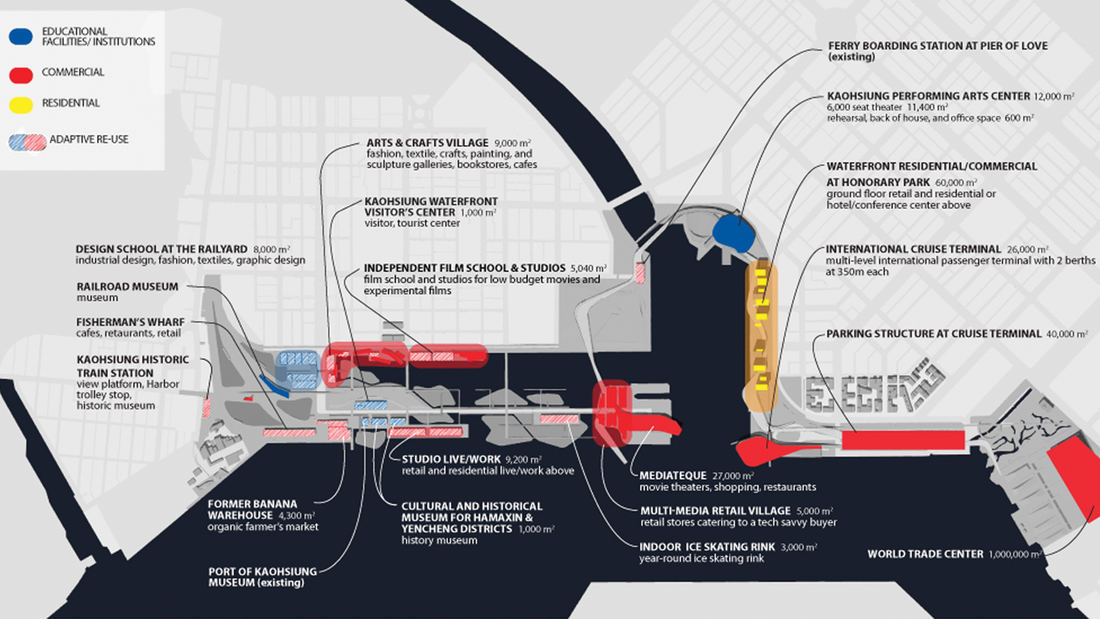SWA, in association with Morphosis Architecture and CHNW, developed a vision for the future of Kaohsiung Harbor Wharfs, which includes 114 hectares of prime waterfront property formerly used for cargo shipping. The site, located in the shipping heart of Kaohsiung, Taiwan, was historically subjected to environmental neglect and rampant uncontrolled development. A shift in thinking towards economic growth and environmental consciousness inspired the Kaohsiung Renovation Project Competition. SWA’s urban design proposal provides the city with major public amenities based on sustainable planning practices, innovative programming and adaptive reuse of existing structures. The concept employs creative financial and physical design strategies that look at reconnecting the old neighborhoods with the new waterfront plan. The wharfs are designed with goals of biodiversity, brownfield remediation, and the re-creation of historic mangrove habitat. By combining notions of nature and culture, the design fosters a new sensibility in planning. The cohesive design intends for Kaohsiung to have the opportunity to expand program elements along the waterfront such as outdoor dining, shopping, and tourist activities, and provides an environment for the people of Kaohsiung to connect with and enjoy their city.
Fort Wayne Riverfront
As a city that was built and thrived because of its location as a crossroads between wilderness and city, farm and market, the realities of infrastructure both natural and man-made are at the heart of Fort Wayne’s history. We consider waterways as an integral part of open spaces of the City, forming a series of infrastructural systems that affect the dynamics ...
Shunde Guipan River Waterfront
SWA participated in a competition reimagining 19-kilometers of the Guipan River waterfront in Shunde, China. While the Pearl River Delta is one of the fastest growing regions of Southern China, one of the many casualties of this growth was the delta itself. Presently, Shunde has a growing flooding problem enhanced by channelizing, condensing, and containing th...
Guangzhou Vanke Center
Guangzhou Vanke Center incorporates commercial, and office uses in an urban setting. To echo the “cascading” concept of the architectural design, the landscape architecture was inspired by the fluidity of water, as well as the unique local cultural heritage of dragon boats. The design provides for different types of social activity with variously scaled spaces...
Amber Bay
The Amber Bay residential development is located on a beautiful rocky promontory that is among the last available parcels along the Dalian shoreline, southeast of the city center. The project features high-end low density modern style residential development including single family villas, townhouses, and low-rise condominiums; shops and seafood restaurants on...


