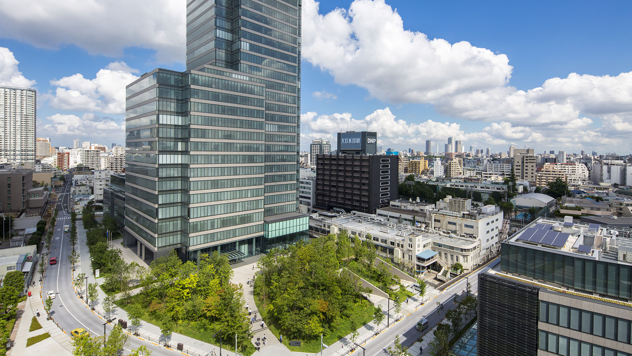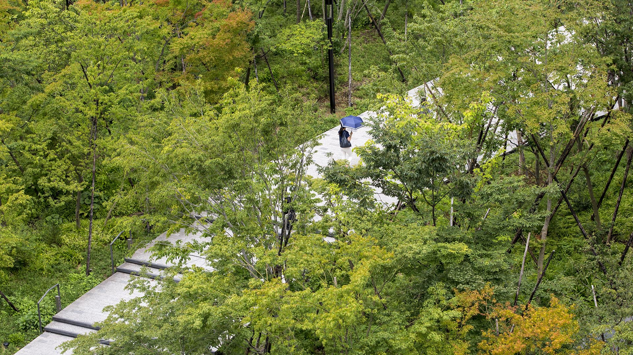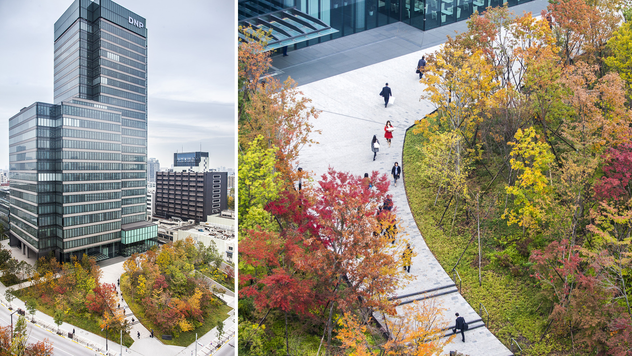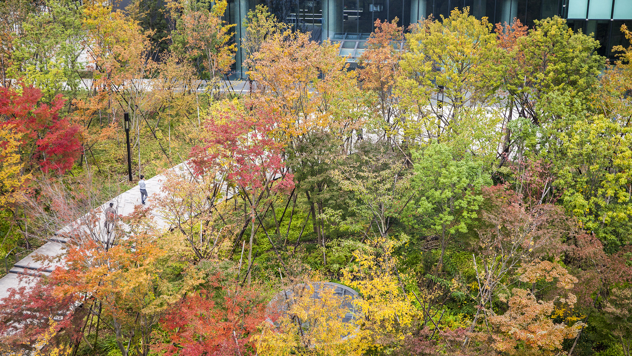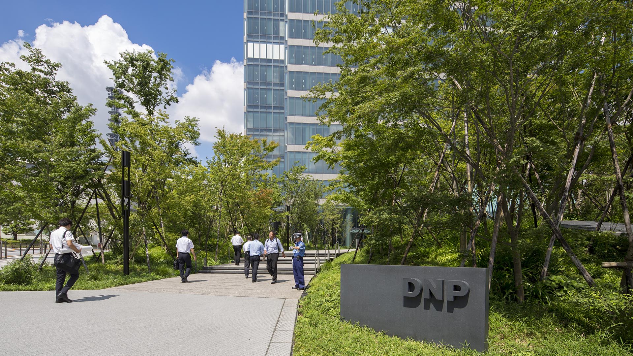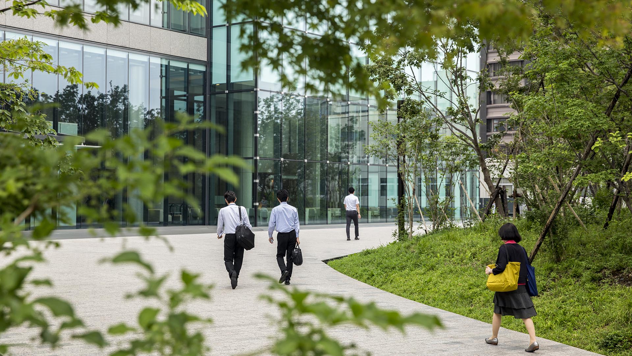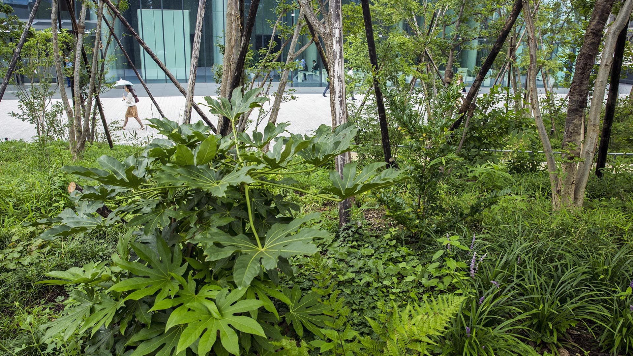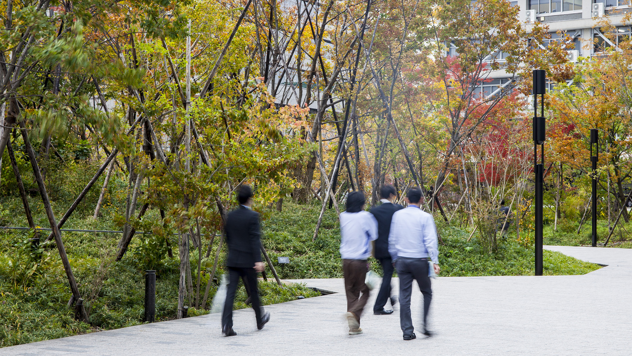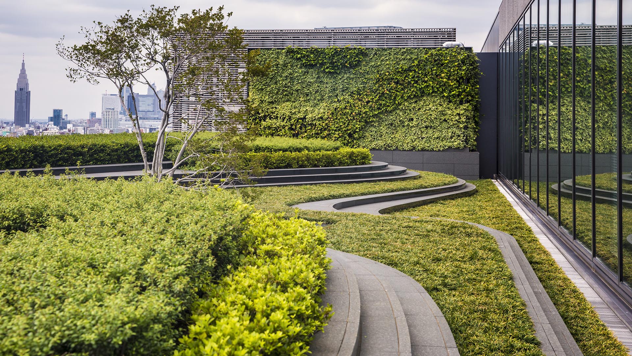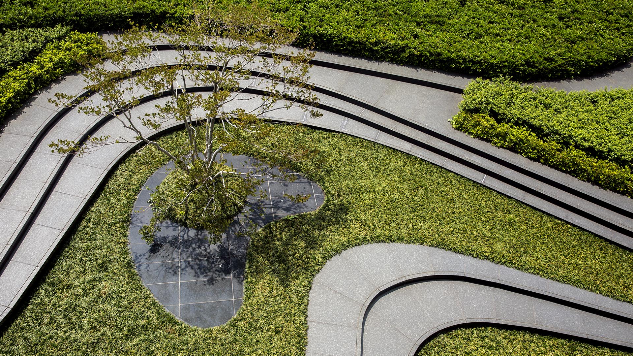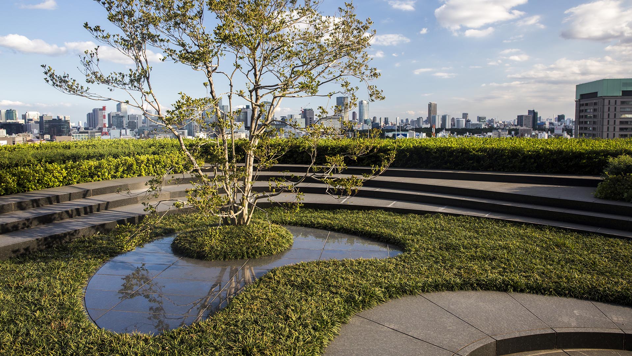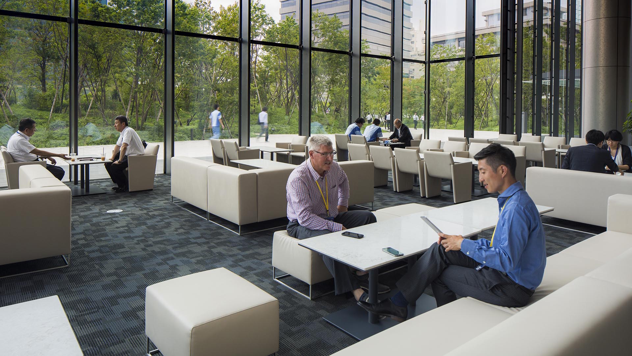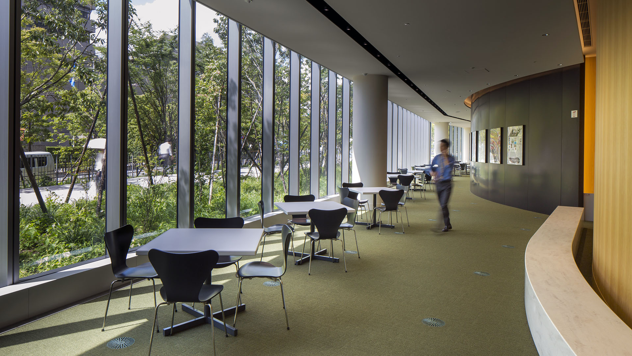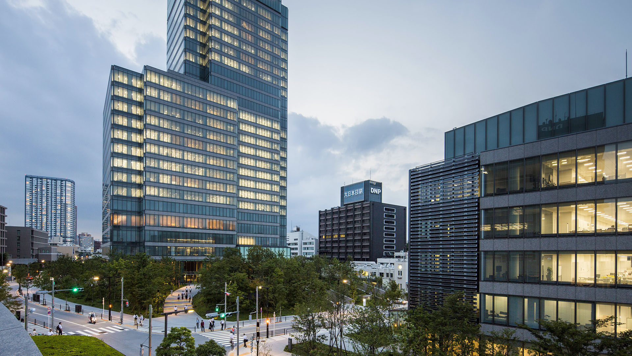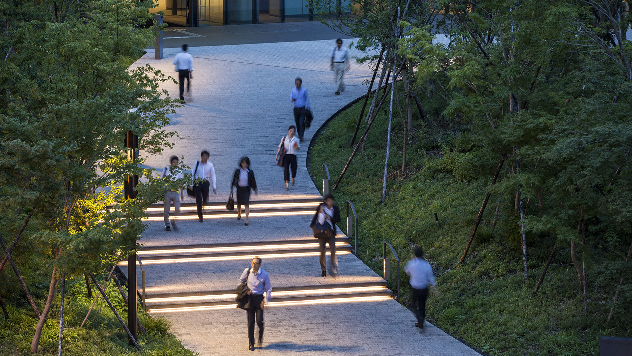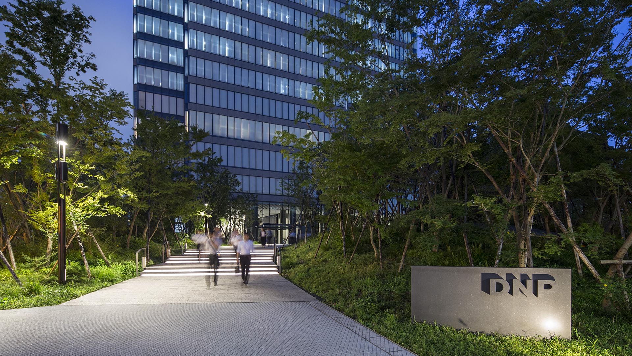“Ichigaya Forest” is the privately owned, publicly accessible, major open space on Dai Nippon Printing Company’s 5.4-hectare new world headquarters in the Shinjuku Ward. Vertical development and production modernization that extends underground was made possible the creation of this 3.2-hectare open space. Over half the site is now planted with native trees, shrubs, and ground cover, creating a unique urban forest with peaceful pathways and small plazas to accommodate the 10,000 DNP employees and their Ichigaya neighbors.
The design team’s vision of returning a mature native forest to this dense urban neighborhood serves as a catalyst for similar future developments, and sets a precedent of resiliency for this Asian megalopolis. To recreate the native forest, SWA developed a “native” soil profile and natural drainage processes to promote infiltration and reduce runoff. Natural stormwater management processes are designed to enrich the forest and keep all rainfall on the site. Hardscape areas are minimized, to reduce surface runoff and heat island effect. Natural pavement materials are used in the secondary pedestrian circulation throughout the site, both to minimize environmental impacts and to look and feel like forest paths.
Bicentennial Park Renovation
After nearly 15 years of being closed to the public, Bicentennial Park will soon provide a lively setting for neighborhood recreation. The City of Hawthorne has been home to many creative people throughout history: a legendary athlete and Olympian, Jim Thorpe; a world-famous movie star, Marilyn Monroe; and one of the most beloved American rock bands, The Beach...
Wuhan East Lake Greenway
PHASE 1: Wuhan, known as the land of one thousand lakes, is one of the most ancient cities in China, and is the third largest technological and education center in China, only behind Beijing and Shanghai. Now home to over 8 million people, Wuhan has become the dominant transportation hub in Central China and holds the distinguished role of capital of Huebei Pr...
Tian’An Cyber Park
Established in 1990, Tian’An Cyber Park is the biggest industrial real estate investment company in China, providing flexible and affordable office space that allows hundreds of entrepreneurs to grow and thrive. The strategically placed park in Longgang is a multi-functional development with retail and office space, an I-MAX cinema, and headquarters for multip...
Giant Interactive Headquarters
SWA collaborated with Morphosis Architects on a new ecological park and living laboratory for Giant Interactive Headquarters, a 45-acre corporate campus in Shanghai, China. The design concept blurs the distinction between the ground plane and the structure, weaving water and wetland habitats together with the folded green roof of the main building design. The ...


