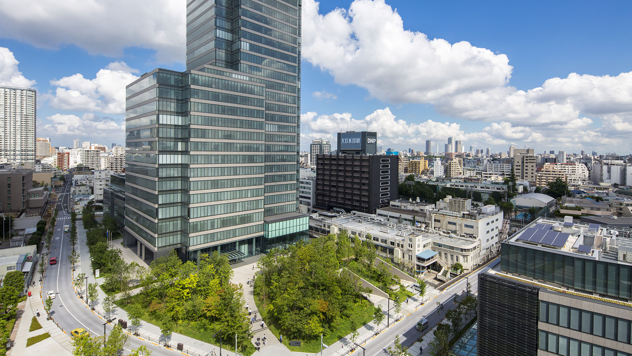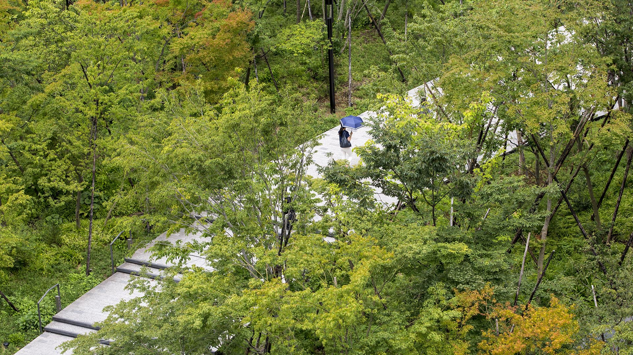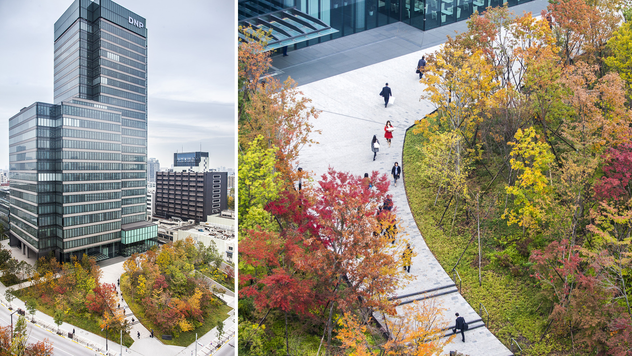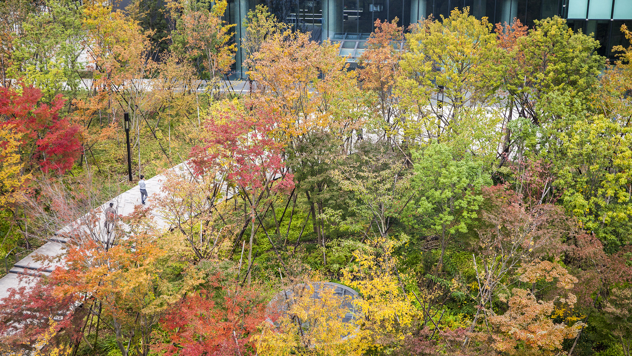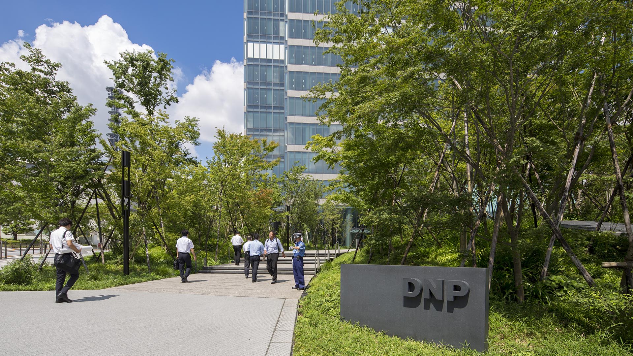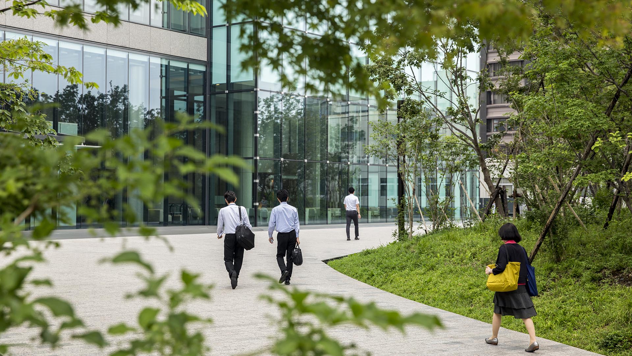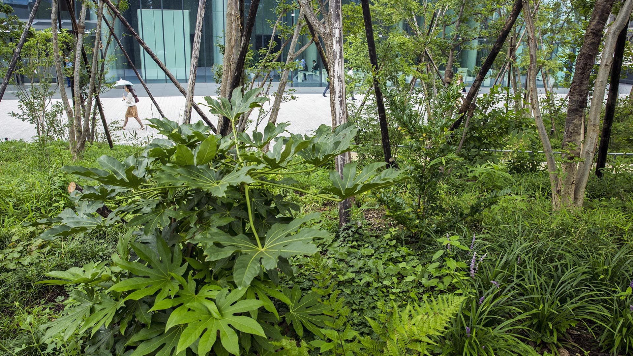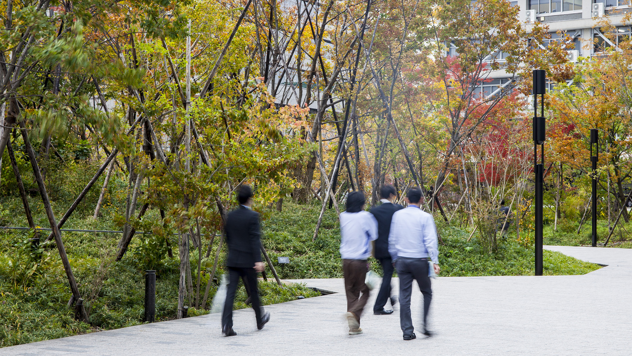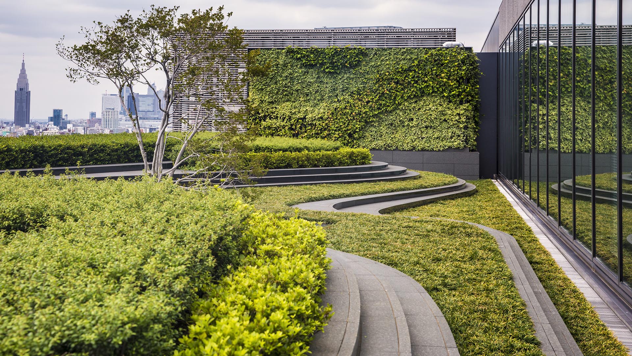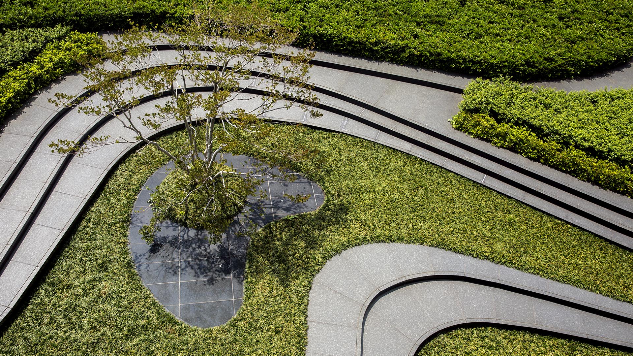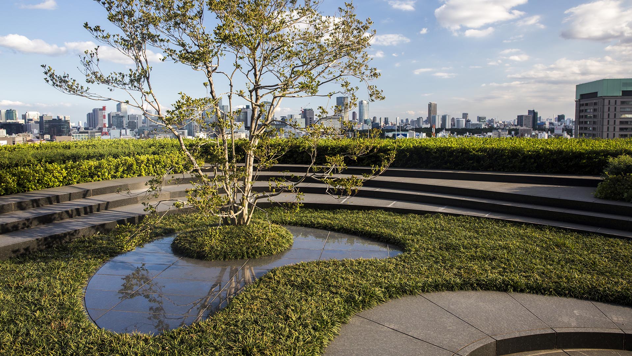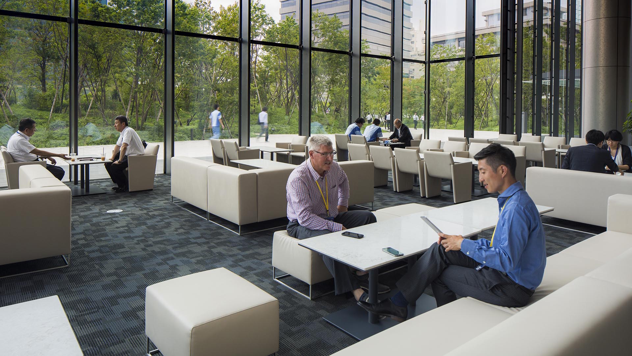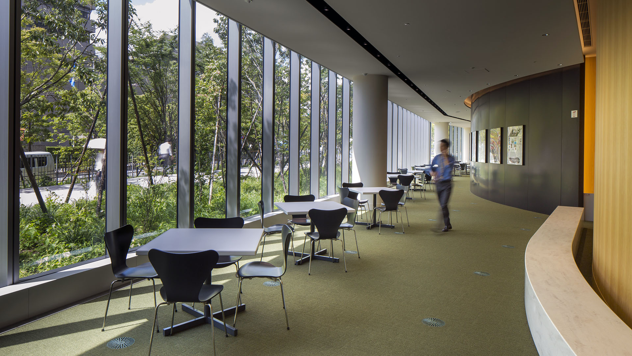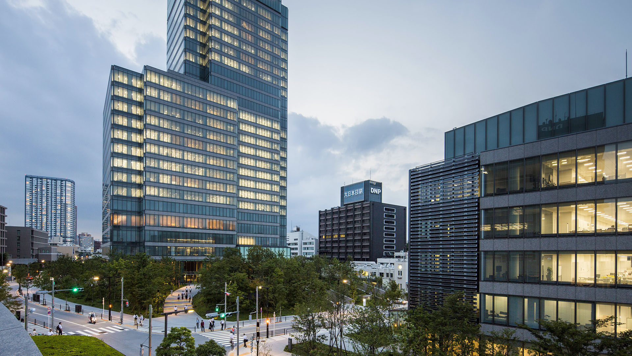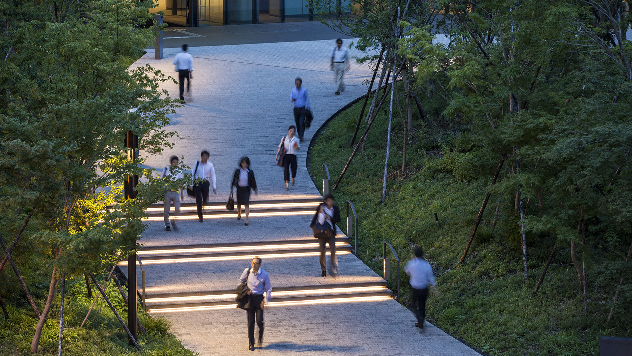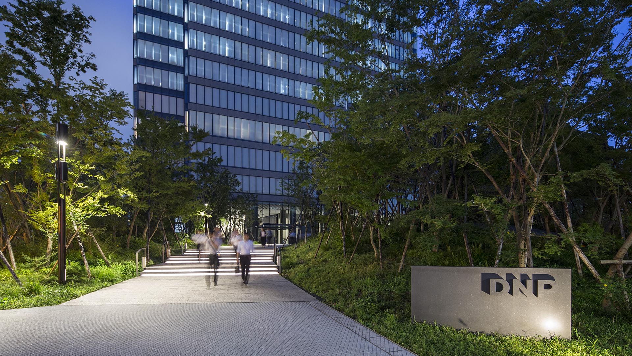“Ichigaya Forest” is the privately owned, publicly accessible, major open space on Dai Nippon Printing Company’s 5.4-hectare new world headquarters in the Shinjuku Ward. Vertical development and production modernization that extends underground was made possible the creation of this 3.2-hectare open space. Over half the site is now planted with native trees, shrubs, and ground cover, creating a unique urban forest with peaceful pathways and small plazas to accommodate the 10,000 DNP employees and their Ichigaya neighbors.
The design team’s vision of returning a mature native forest to this dense urban neighborhood serves as a catalyst for similar future developments, and sets a precedent of resiliency for this Asian megalopolis. To recreate the native forest, SWA developed a “native” soil profile and natural drainage processes to promote infiltration and reduce runoff. Natural stormwater management processes are designed to enrich the forest and keep all rainfall on the site. Hardscape areas are minimized, to reduce surface runoff and heat island effect. Natural pavement materials are used in the secondary pedestrian circulation throughout the site, both to minimize environmental impacts and to look and feel like forest paths.
Viacom Columbia Square
Located on Hollywood’s famed Sunset Boulevard, the new Columbia Square development’s main tenant is Viacom. The company moved its offices for major channels such as Comedy Central and MTV from Santa Monica to the new Hollywood location in 2018. SWA was brought on to work with Rottet Studio in developing design concepts for all outdoor areas associated with the...
Panyu Central Park
Panyu Central Park breaks the boundary of the traditional gated community and promotes sharing of open space among residents and visitors. This neighborhood development is the hub for a dense urban community, raising its visibility and value and setting a high standard for open space in the area. The park provides welcoming activity space for all ages with its...
San Antonio Station
San Antonio Station is a landscape and architectural retrofit project that transforms an introverted site into an open, connected, and flexible campus landscape. Originally Mayfield Mall, California’s first enclosed shopping mall, the reinvigorated site is named after its proximity to a Caltrain station. The property boasts 500,000 sf of ready-built offi...
Guangzhou Chisha Riverfront Park
A new standard for ecological urban landscape brings people back to the waterfront.
This four-hectare urban waterfront park is a pilot project in the landscape renovation of Hungpuchong River, setting a high standard for riverfront public space in Guangzhou. The new public realm aims to connect the surrounding neighborhood and transportation hub to the r...


