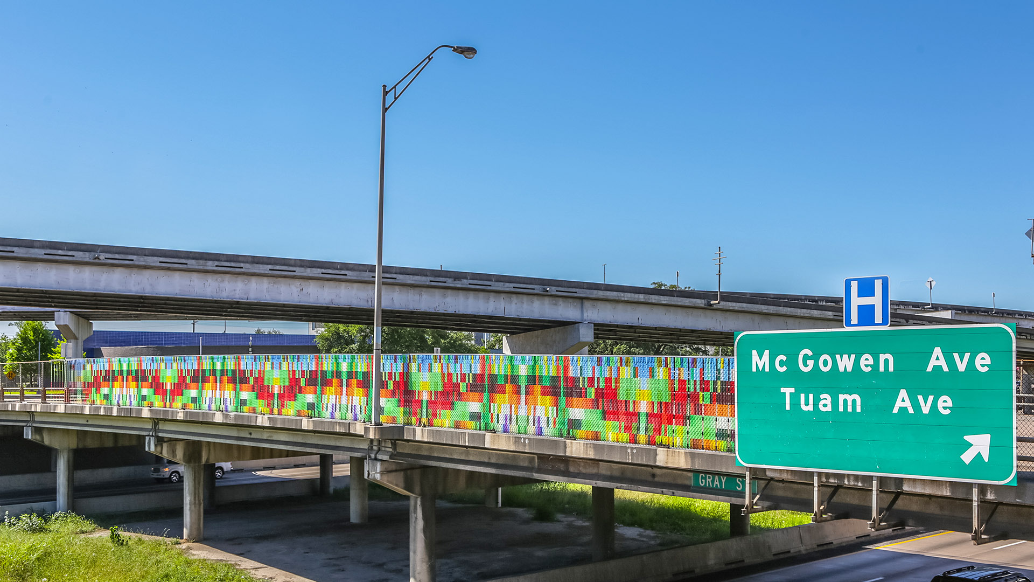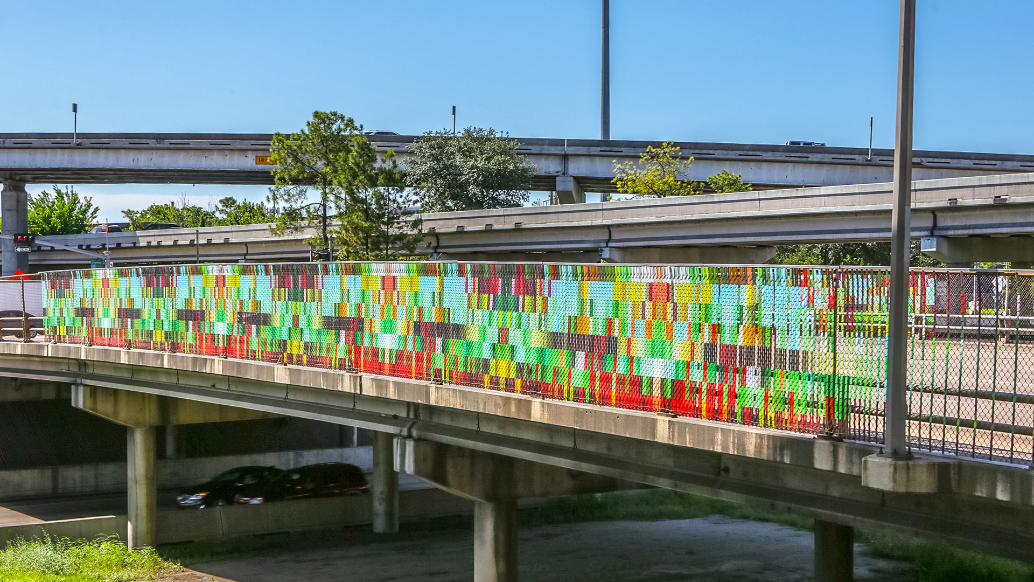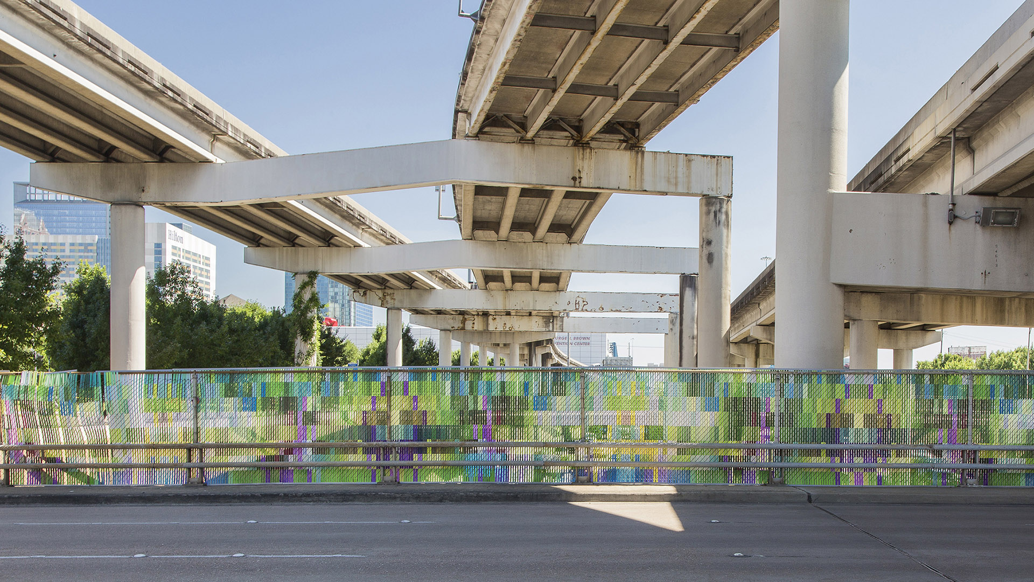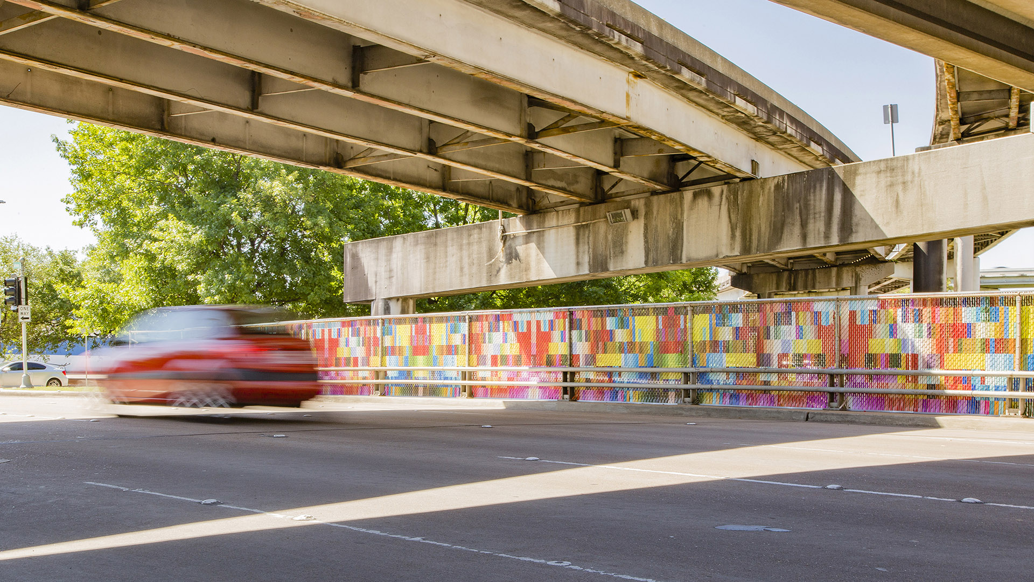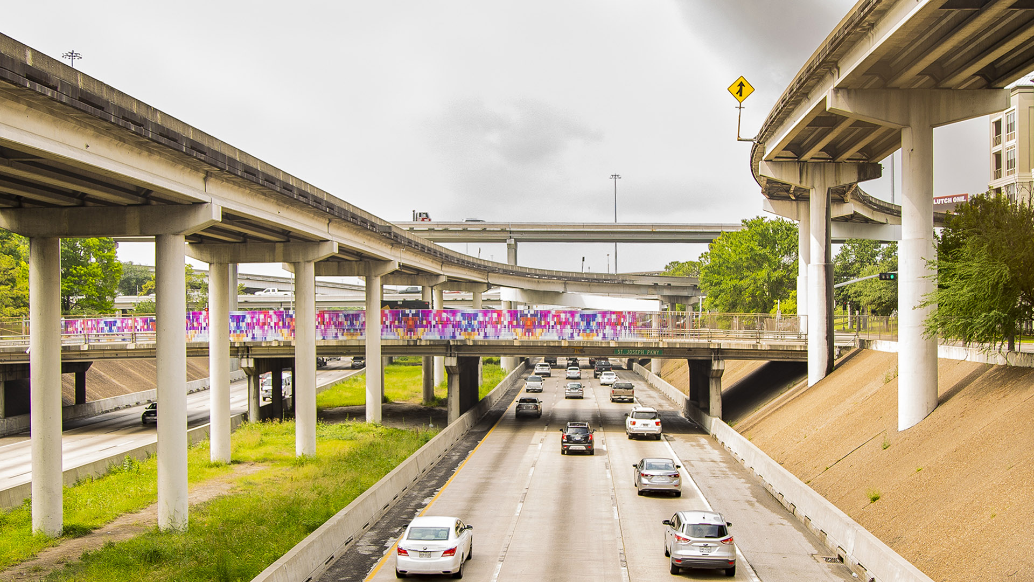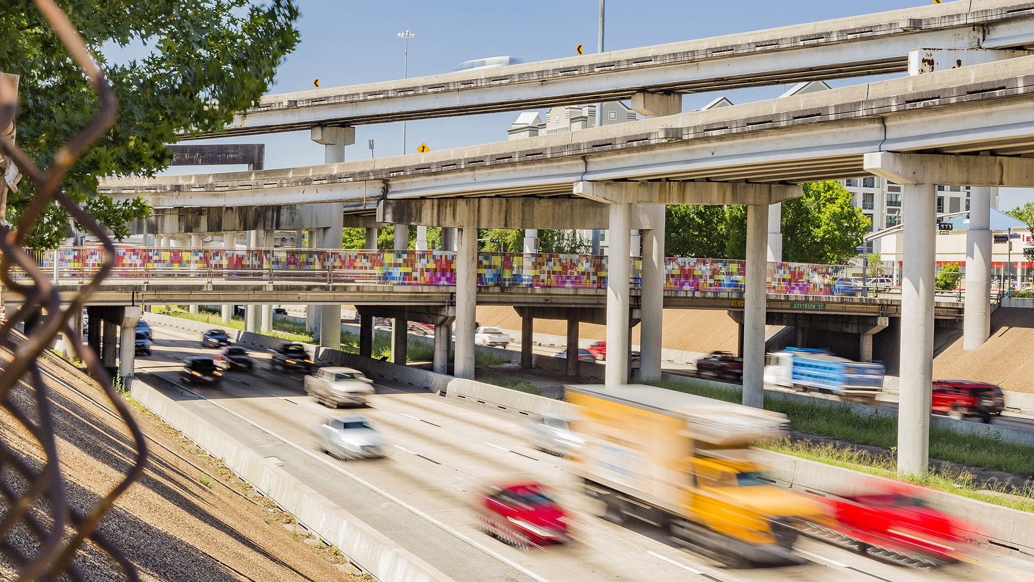As a city dominated by freeway infrastructure, Houston will be reconstructing portions of its iconic freeways in the near future. This created an opportunity for SWA to reclaim the Houston Interstate experience with a temporary art installation that provides a bold pop of color celebrating Houston’s diversity at eight key threshold bridges along the I-59/69 corridor. After winning a design competition held by Houston First Corporation, SWA developed a cost-effective and easily implementable urban art intervention that creates an impact perceptible at both a large scale and a high speed of travel through the freeway corridor. Spanning eight gateway bridges that connect some of the City’s most vibrant neighborhoods, a ribbon graphic featuring an artistically interpreted image of Houston was printed on plastic strips and woven into the existing 6 foot tall chain link fence railing.
The pixelated mosaics were derived from photographs taken by Houston school children in a project developed by Geoff Winningham and his wife, Janice Freeman. This urban art installation epitomizes the uniquely Houston experience through freeway infrastructure, the diversity of Houstonians, and the future of Houston. This approach to urban art in the right-of-way is an initial step in SWA’s vision for a larger beautification program of Houston’s Freeways.
To make the Houston Bridges project a reality, Houston First Corporation partnered with a consortium including Scenic Houston, TxDOT, HISD, the Mayor’s Office of Cultural Affairs, and Sparq 1200, in addition to SWA Group and Rice Professor/Author Geoff Winningham.
Thousand Oaks Urban Forestry Master Plan
While residents and businesses are clearly proud of the City of Thousand Oaks’ two-decade-long “Tree City USA” designation, recent drought conditions created an urgent need for the City to decrease grassy landscapes and update maintenance practices. As a key part of these efforts, the City selected SWA, along with team partners Planning & Energy/Entitlemen...
Heights Mercantile
Heights Mercantile is a mixed-use space centered on a bike trail in the heart of the beloved Houston Heights neighborhood. It transformed vacant office and warehouse sites into a community-anchoring redevelopment featuring 16-first-to-market specialty brands and four chef-driven restaurant concepts. As the development’s backbone, adjacent hike and bike trails ...
Santana Row
SWA provided full landscape architectural services for the development of a neo-traditional town center near downtown San Jose. The client’s vision called for a variety of design styles to create a town center with an impression of growth over time. This theme is expressed in building elevations as well as landscape design. The restaurants and boutique r...
Buffalo Bayou Park
This thoroughly renovated, 160-acre public space deploys a vigorous agenda of urban ecological services and improved pedestrian accessibility, with two new bridges connecting surrounding neighborhoods. The design utilizes channel stabilization techniques, enhancing the bayou’s natural meanders and offering increased resiliency against floodwaters while preserv...


