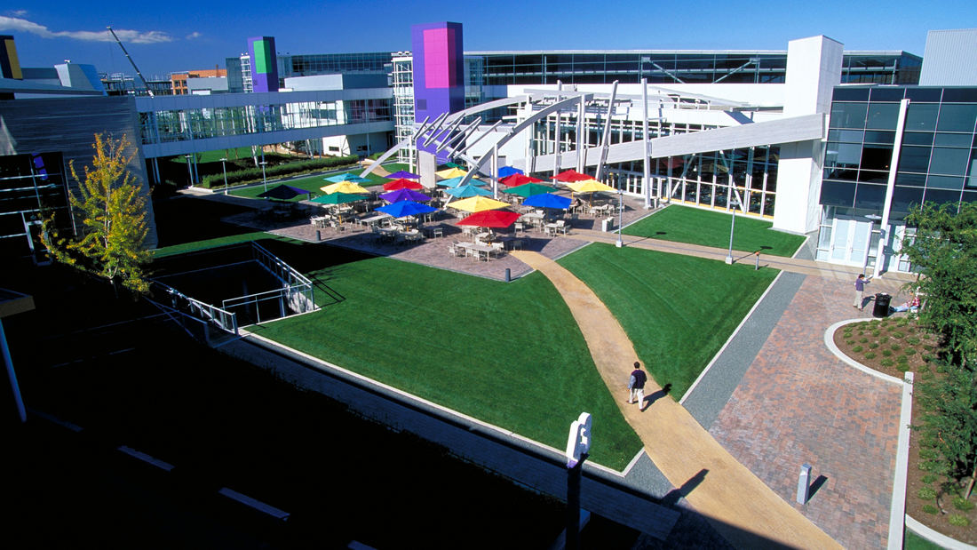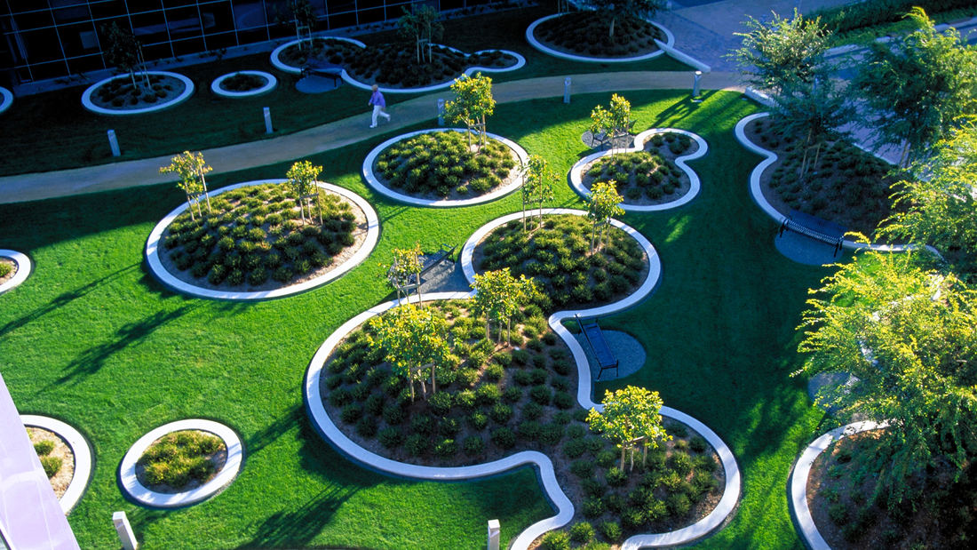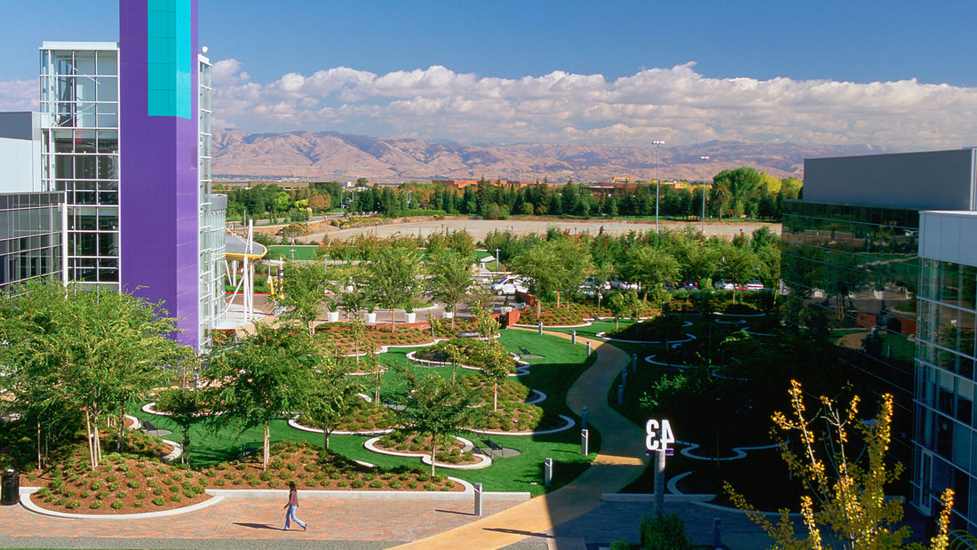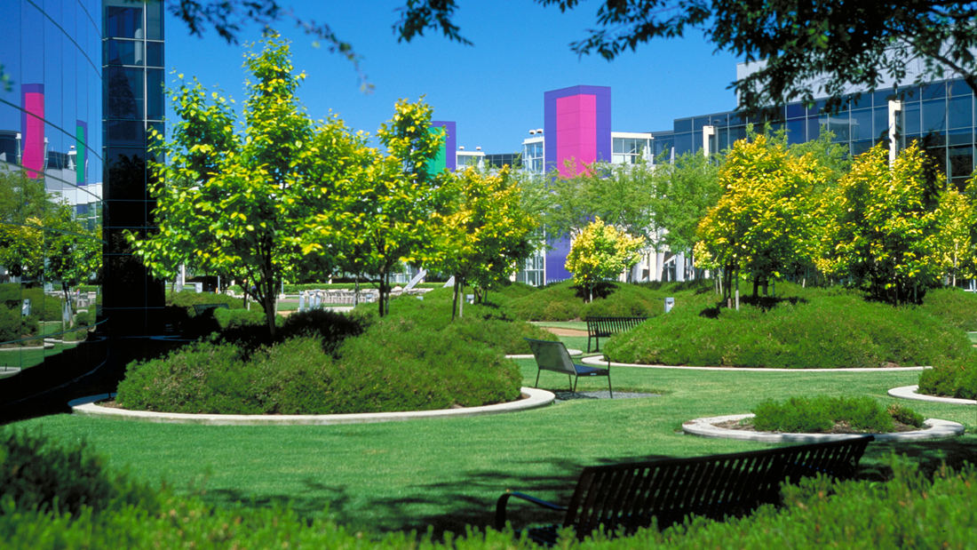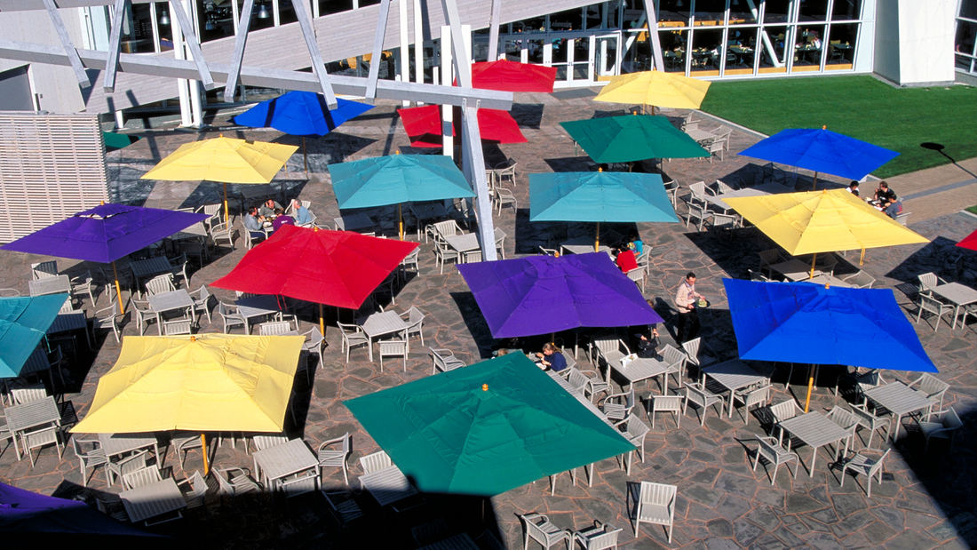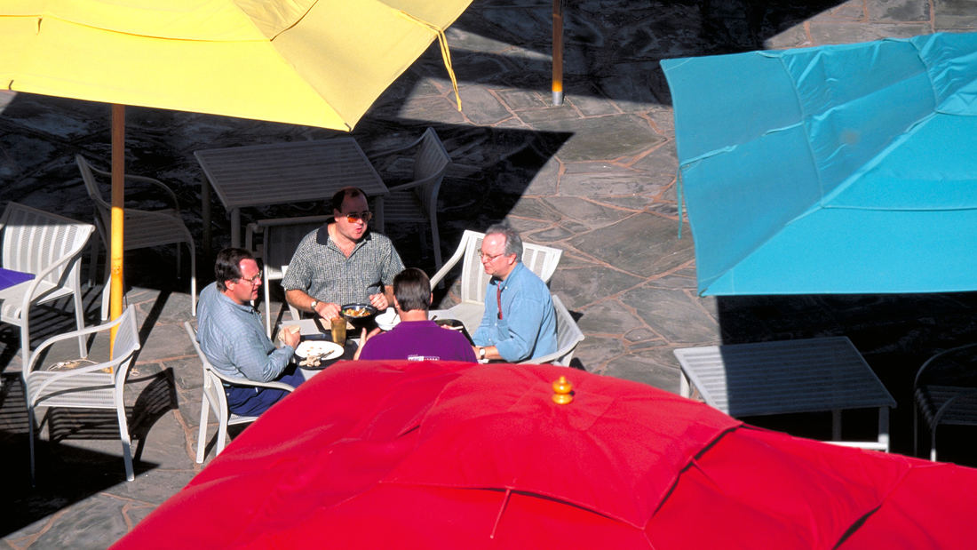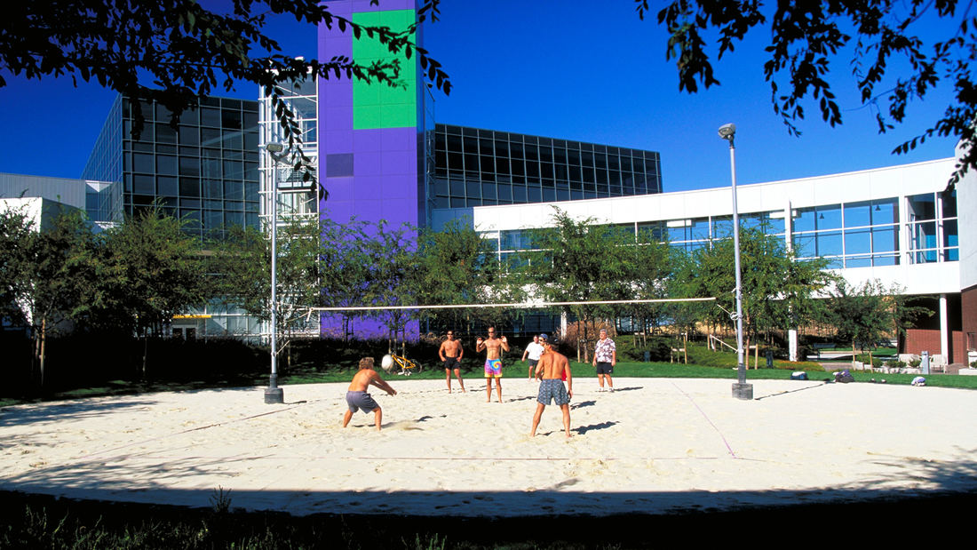As a winner of the ASLA’s Centennial Medallion, this project is recognized as one of the most significant landscapes of the last century. The former SGI campus, acquired by Google in 2004, and the adjacent Charleston Park, comprise a 26-acre brownfield site.The design creates a strong identity for the campus and provides a much-needed civic space, blurring distinctions between the private and public realms.
SWA collaborated closely with the architects, developer, and city from master planning through implementation, and played an essential role in securing public approvals. This creative collaboration treats the campus and park as one landscape, and asserts the presence of the landscape by raising the buildings and locating most of the 1,700 parking spaces below podium level. At the east and west ends of the project, the landscape slopes up, providing a seamless connection from the park on the east through the campus to the improved creek corridor on the west.
At the lower level of the park, a brick plaza provides for frequent concerts and civic gatherings. The plaza’s bold, striped pattern continues up the slope through a series of terraces and shallow pools. Rows of cherry trees and horsetail reinforce the graphic clarity of the composition. The presence of water suggests the fluid boundary between the park and campus. A grove of Grecian laurels at the top of the slope marks the literal, although imperceptible, line between public and private land.
A sinuous yellow brick path ties the campus’ three gardens together. The contemplative East Garden’s circular mounds echo the Calaveros Hills seen in the distance beyond. The Central Garden is a place where the entire SGI community can gather. Since this space cannot structurally support the weight of trees, umbrellas become the vertical shade-giving elements. The West Garden is devoted to recreation, and a volleyball court within a grove of elms is in constant use. Just to the north, a bocce court is contained within a small, elegant, rectangular garden. Within each of the major gardens, at the building stair towers, the ground is cut away to create openings which naturally ventilate the garage without the need for mechanical equipment.
Technology Enterprise Campus
This corporate campus aims to provide a creative, multi-functional space with an authentic Houston character. The development is located in Springwoods Village, one of North Houston’s most progressive mixed-use communities. The design’s spaces include an arrival garden, a social park, an event terrace, and multi-function athletic court, which combine to establ...
Weyerhaeuser Corporate Headquarters
Founding SWA partner Peter Walker collaborated with architects SOM on site analysis, planning, and landscape development for this hugely influential corporate headquarters, which remains notable for its unique integration of landscape, architecture, and environmental stewardship. The 425-acre site was chosen by the design team with George Weyerhaeuser for its ...
Viacom Columbia Square
Located on Hollywood’s famed Sunset Boulevard, the new Columbia Square development’s main tenant is Viacom. The company moved its offices for major channels such as Comedy Central and MTV from Santa Monica to the new Hollywood location in 2018. SWA was brought on to work with Rottet Studio in developing design concepts for all outdoor areas associated with the...
PayPal Global Headquarters
The workplace of the new millennium is a far cry from the indoor-only, parking-centric “concrete jungle” of the past. After its 2014 separation from eBay, PayPal engaged SWA in a three-part, campus-wide improvement project that exemplifies corporate campus trends by shifting the focus to outdoor amenities, flexibility, and life/work balance for its more than 4...


