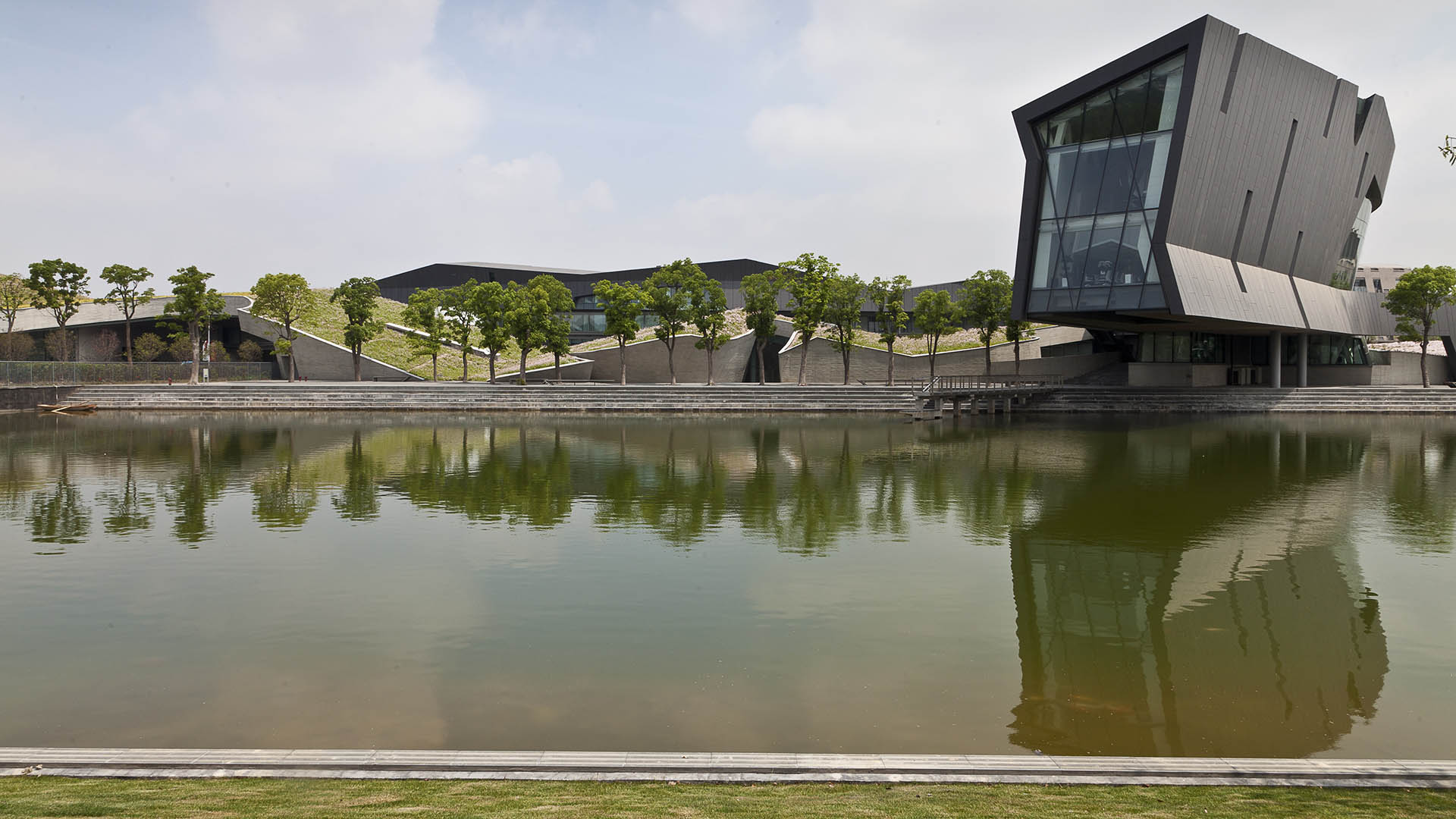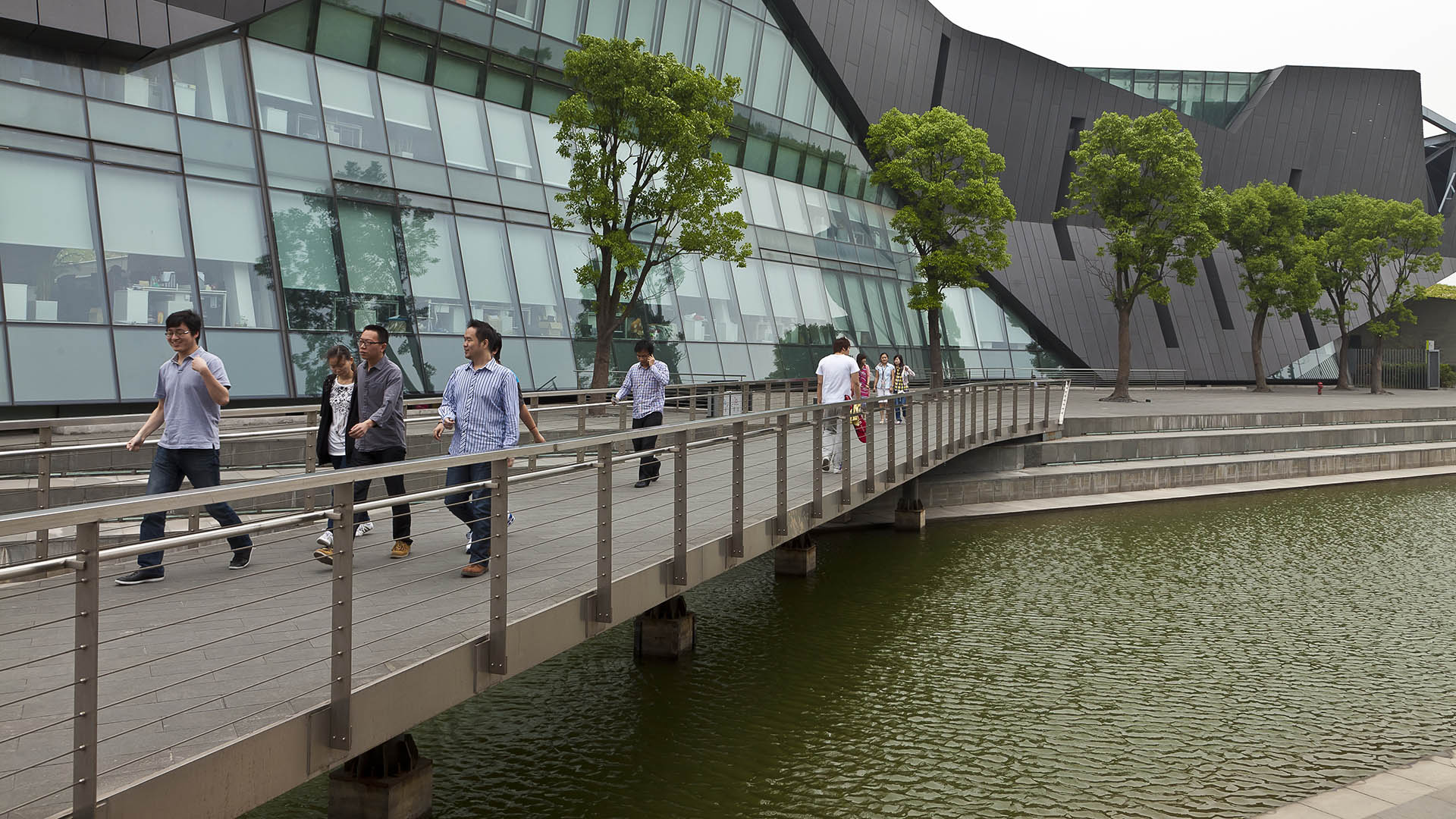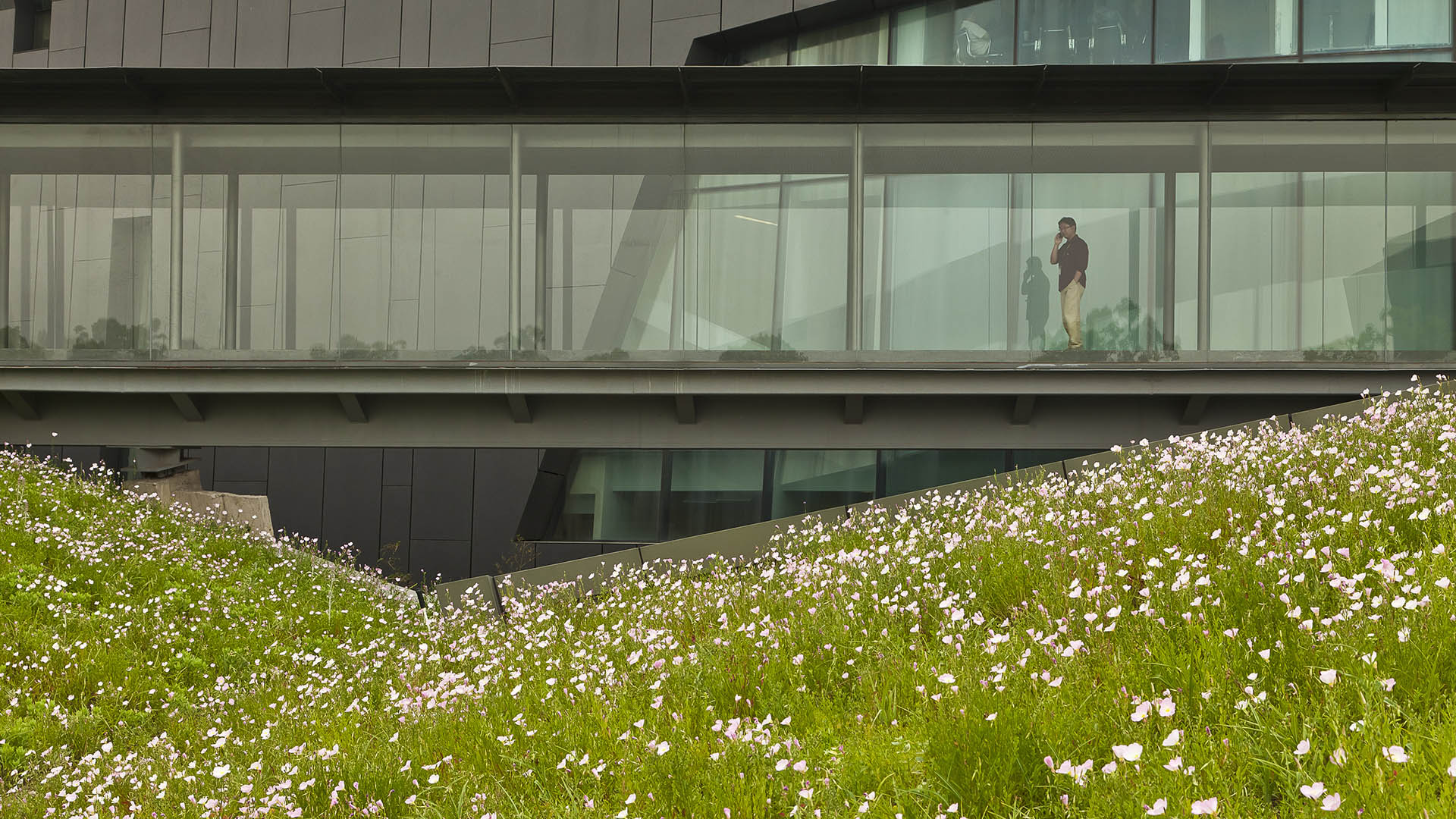SWA collaborated with Morphosis Architects on a new ecological park and living laboratory for Giant Interactive Headquarters, a 45-acre corporate campus in Shanghai, China. The design concept blurs the distinction between the ground plane and the structure, weaving water and wetland habitats together with the folded green roof of the main building design. The site, divided between industrial uses, park systems and residences, presented a unique challenge that required the blending of building and landscape. SWA’s focus on self-sustainability creates a site that incorporates both needs of the corporate environment and the local ecology, resulting in a cohesive corporate campus in a large urban environment.
Westlake Corporate Campus
Westlake Corporate Campus is a new 107-acre corporate training facility and retreat center for Deloitte LLP. Formerly, Deloitte had conducted new employee training, team building and continuing education workshops at various hotel sites across the United States. The project encompasses indoor/outdoor classroom facilities, recreation and many other retreat type...
Technology Enterprise Campus
This corporate campus aims to provide a creative, multi-functional space with an authentic Houston character. The development is located in Springwoods Village, one of North Houston’s most progressive mixed-use communities. The design’s spaces include an arrival garden, a social park, an event terrace, and multi-function athletic court, which combine to establ...
Poly International Plaza
Poly International Plaza is an innovative office, retail, and exhibition center development located in the Guangzhou trade district. Sited along the Pearl River and adjacent to historic Pazhou Temple Park, the project presents a precedent toward integrating development with its site and context, embracing the place of garden and sustainability in the society’s...
Symantec Chengdu
SWA provided landscape design for Symantec’s research and development complex. The site was previously inactive and banal until SWA’s design reinvigorated the area, linking the building program and connecting the site to the larger city. The landscape design produces a “brocade,” weaving together the building and site program, and offering an oasis amid the de...
















