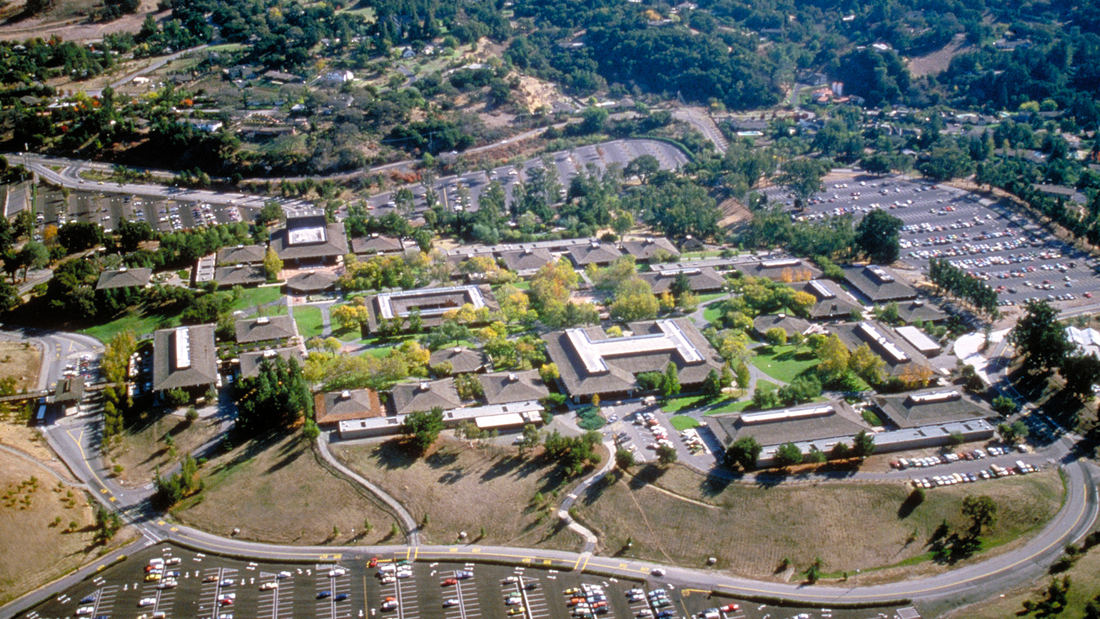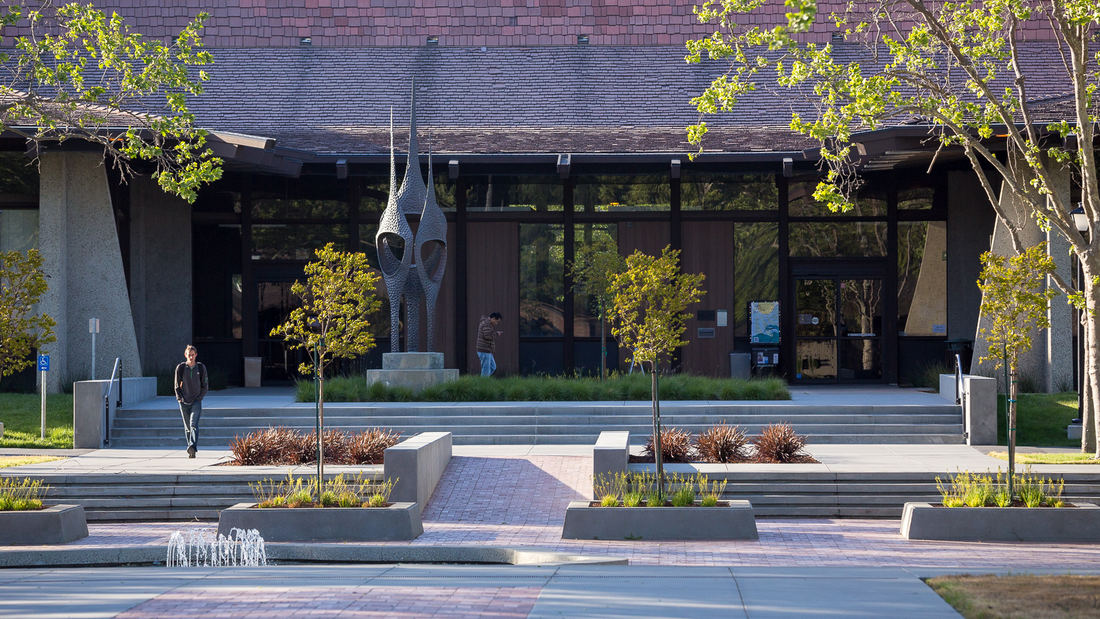SWA’s design for Foothill College is an exemplary model of site, building, and landscape harmony. The 100-acre campus bridges two hilltops, with parking and roadways relegated to the surrounding valleys. Buildings and landscape together form a series of courts and terraces connected by a continuous campus greenway. Overhanging wood eaves of the low profile buildings, together with the meandering paths and rolling landscaped meadow, create a classic pastoral campus setting. The College replaced its Student Center building that formerly sat on an earthquake fault, relocating it next to the Loop Road, providing an opportunity for the landscape to redefine the ceremonial entrance to the school. An orchard of Purple Leaf Plums now defines the front slope and pays homage to the land’s original orchard and farm. The main plaza for the campus, located at the edge of the buildings, serves as a stage for concerts and presentations. The master plan additionally provides an open plaza for various events, with an outdoor room centered around a glass-paned fireplace. The landscape helps create a serene space within an evergreen forest, with Camellias and Azaleas providing color. The Campus Center, along with the new South Slope buildings, is the first addition to the Foothill College campus since its original design in the 1960s.
The Iris and B. Gerald Cantor Center for the Visual Arts
The original Stanford campus museum was damaged in an earthquake in 1989. With help from major namesake donors to the museum, significant site improvements, expansion and seismic renovation improvements were accomplished. SWA provided master plan updates and full landscape architectural services including pedestrian pathways; two major terraces for displaying ...
Tarrant County College
To meet the growing needs of the downtown and North Main communities in Fort Worth, Texas, SWA provided the master plan and landscape design for a new college campus to add to the Tarrant County College District. Designed to be constructed in a series of phases, the project aims to provide a stimulating and rewarding environment for students and the local comm...
Westmark School
Westmark is a private, second-through-12th-grade school focused on providing quality education to students with learning differences. The project itself has been divided into five separate phases, which will include site renovations for classrooms, courtyards, playgrounds, etc. The school provides a unique student experience that re-envisions traditional educa...
Scripps College Residence
The landscape design for the new residence hall builds on the Scripps College campus tradition of landscaped courtyards formed by buildings and circulation corridors. In doing so, the design helps to establish a new east-west axis connecting the main campus to future recreation facilities to the east. The project also improves interrelationships and connection...
















