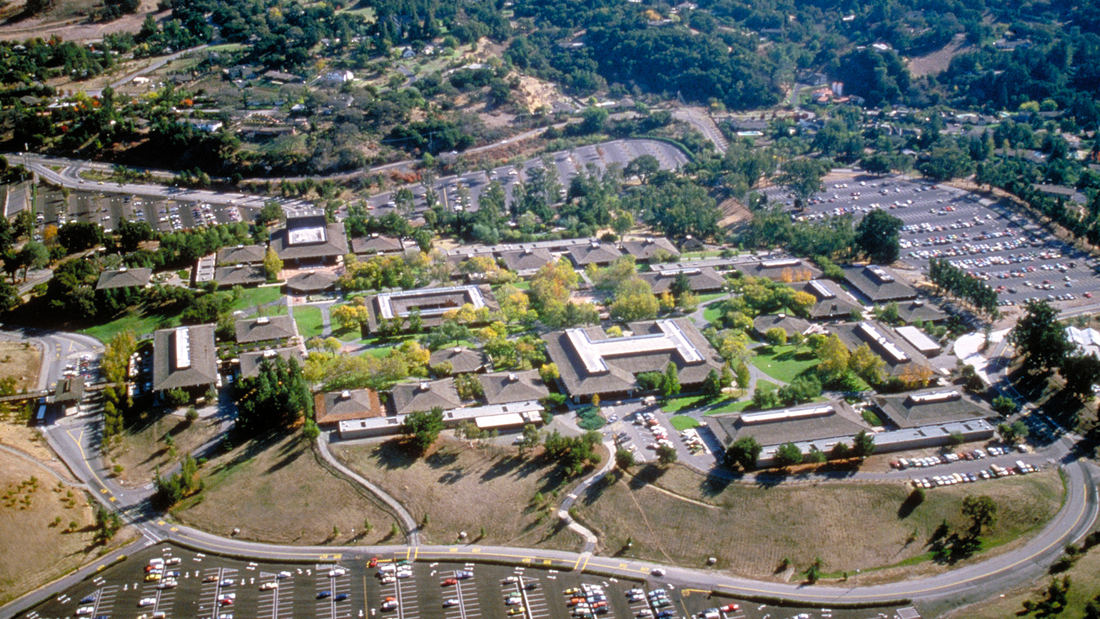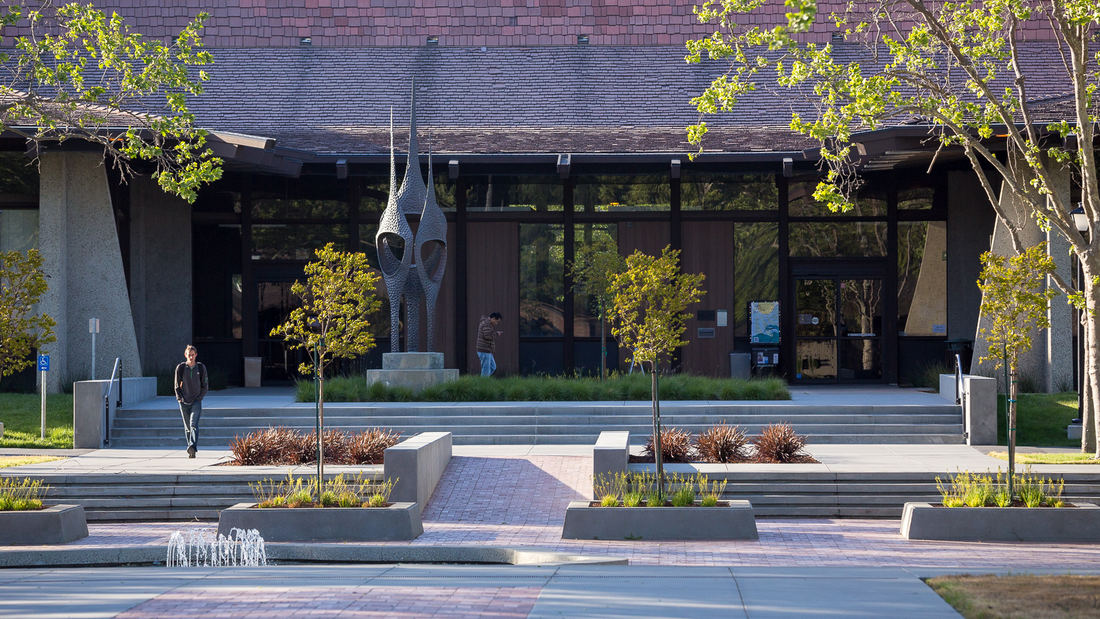SWA’s design for Foothill College is an exemplary model of site, building, and landscape harmony. The 100-acre campus bridges two hilltops, with parking and roadways relegated to the surrounding valleys. Buildings and landscape together form a series of courts and terraces connected by a continuous campus greenway. Overhanging wood eaves of the low profile buildings, together with the meandering paths and rolling landscaped meadow, create a classic pastoral campus setting. The College replaced its Student Center building that formerly sat on an earthquake fault, relocating it next to the Loop Road, providing an opportunity for the landscape to redefine the ceremonial entrance to the school. An orchard of Purple Leaf Plums now defines the front slope and pays homage to the land’s original orchard and farm. The main plaza for the campus, located at the edge of the buildings, serves as a stage for concerts and presentations. The master plan additionally provides an open plaza for various events, with an outdoor room centered around a glass-paned fireplace. The landscape helps create a serene space within an evergreen forest, with Camellias and Azaleas providing color. The Campus Center, along with the new South Slope buildings, is the first addition to the Foothill College campus since its original design in the 1960s.
Tarrant County College
To meet the growing needs of the downtown and North Main communities in Fort Worth, Texas, SWA provided the master plan and landscape design for a new college campus to add to the Tarrant County College District. Designed to be constructed in a series of phases, the project aims to provide a stimulating and rewarding environment for students and the local comm...
CSU Long Beach Peterson Hall
CSU Long Beach is in the process of a series of major renovations as its mid-century buildings fall short in terms of capacity and technology. The Peterson Hall project extends the classroom experience to the outdoors, while also adding much-needed sustainability updates to the landscape. Terraced seating of composite wood invites students to lounge while awai...
Northwest Vista College
Northwest Vista College is situated in the oak covered hills west of San Antonio, with beautiful views toward the city and surrounding valley. Previously the design team completed an extensive master plan that accommodated for the expansion of the college facilities to three times its current size. The design seeks to sensitively integrate the nearly 400,000 s...
University of Chicago Booth School of Business
This project regenerates a spectacular, historic cliff-side waterfront site by activating it with new purpose. Working carefully to interweave layers of preservation and natural beauty, the building and landscape work together to leave a light footprint. Today, a distinctive global campus honors the history of its earlier occupation while providing inspiration...
















