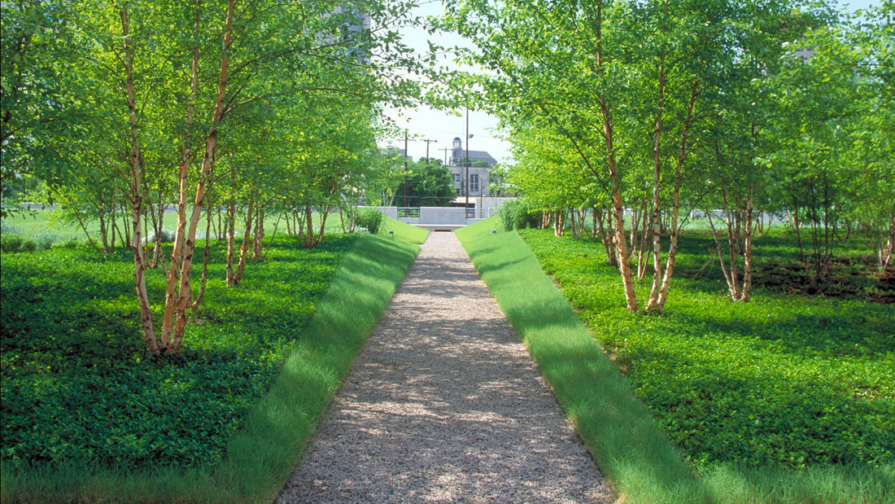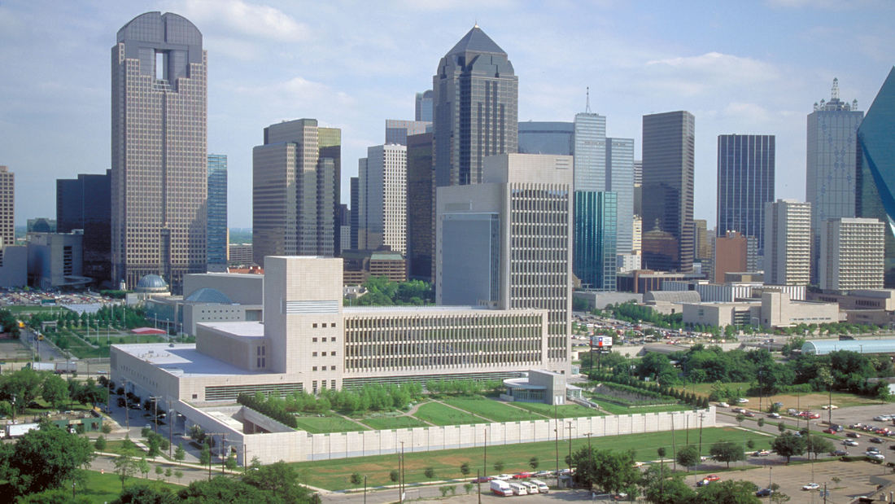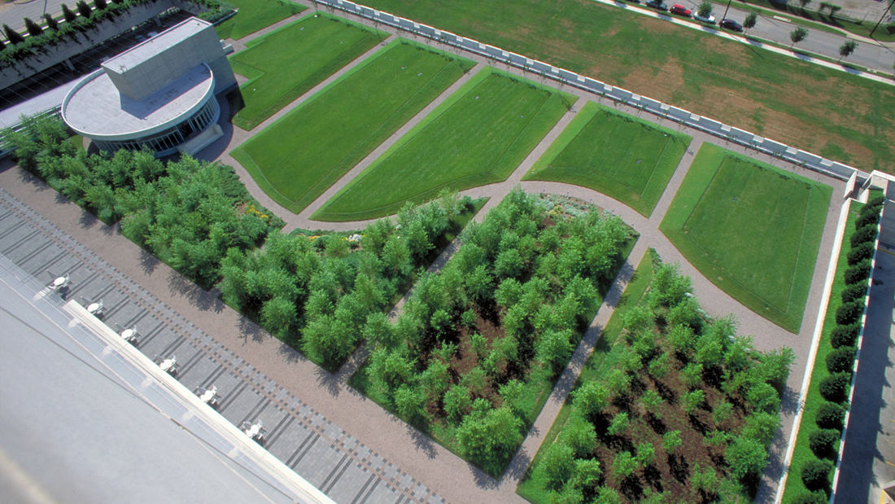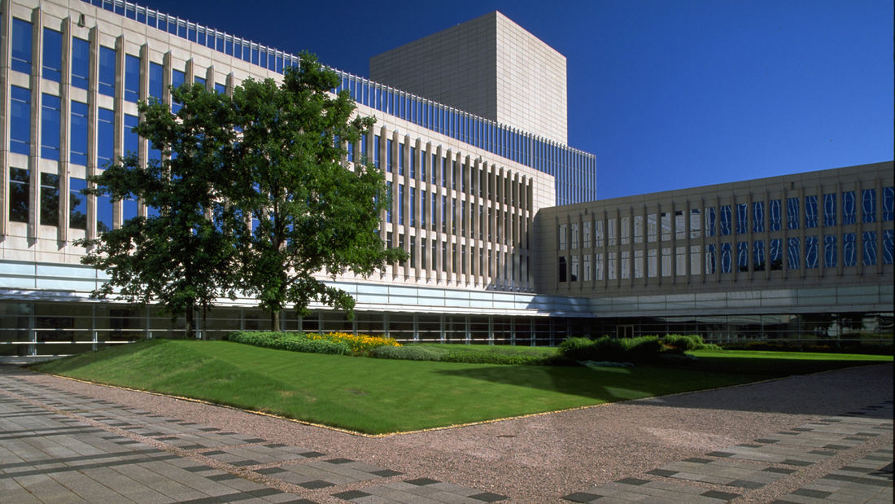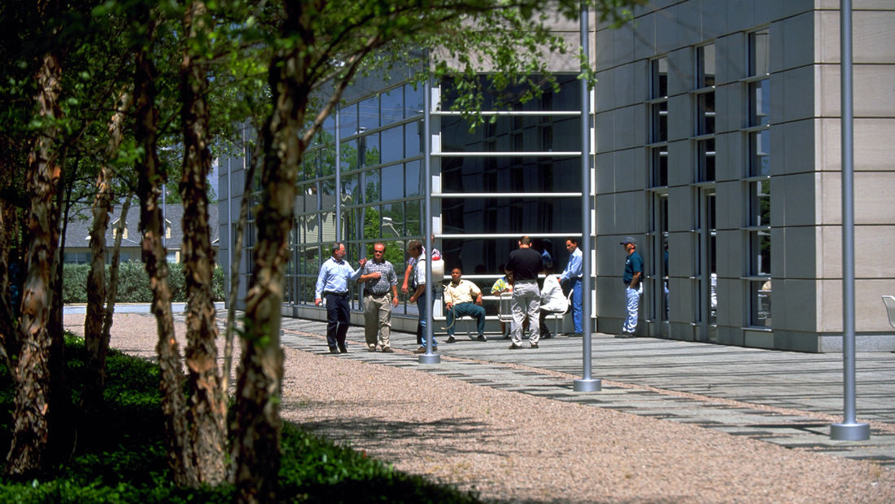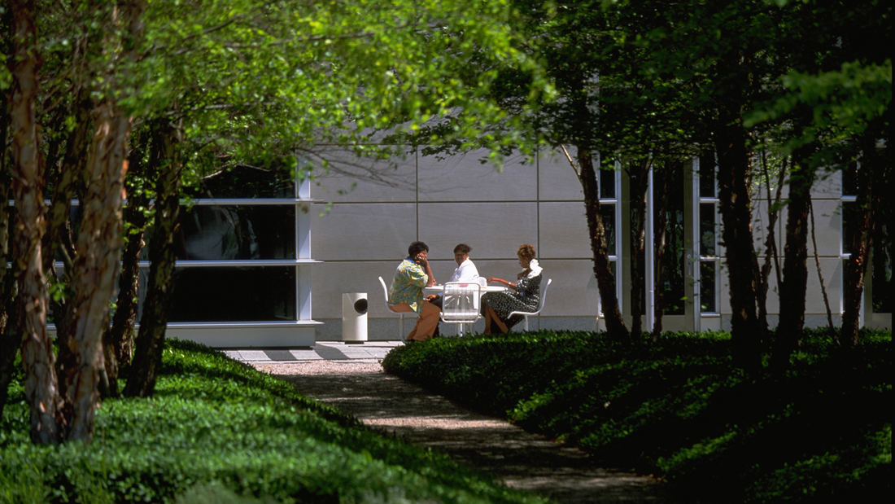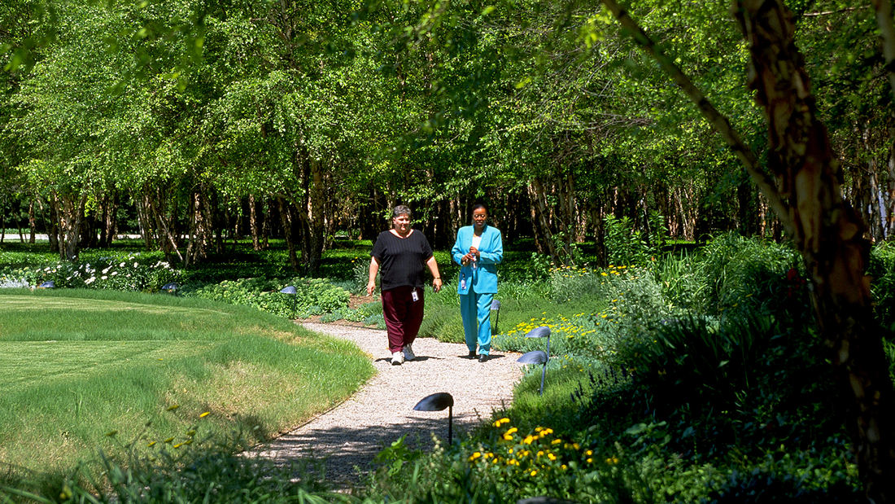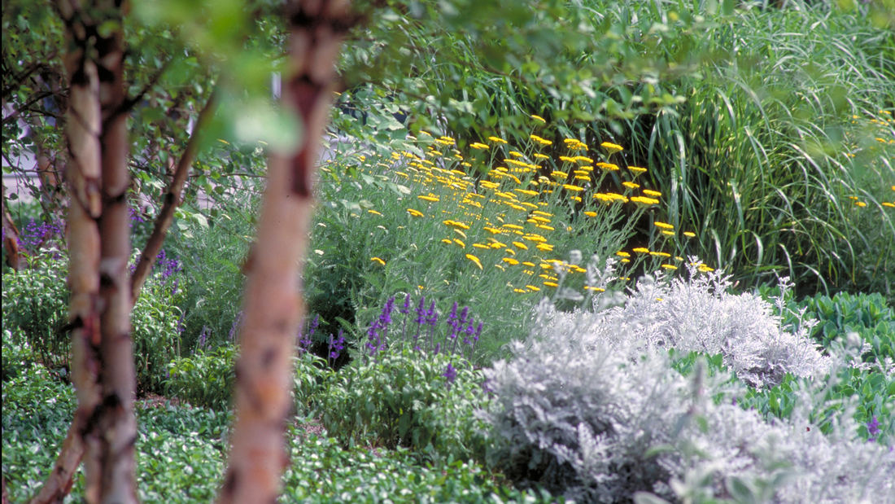This office building’s roof garden celebrates a potent image of the native Texas landscape: the level, grass-covered plains emerging from a wooded riparian area. A design vocabulary of native, drought-tolerant plant materials, especially selected to react to light and air movement, reinforces this design approach. The project serves as a two-acre rooftop garden for employees of this regional headquarters at the edge of Dallas’ downtown core. From the high-rise building, the garden enriches a foreground view against the dramatic Texas skies beyond. The design interprets the regional landscape in several ways. The curvilinear walk is a metaphor for the “stream,” bordered by a display garden of native annuals and perennials and backed by a thicket of native birch. This “woods,” underlain by Texas riparian groundcovers and perennials, is placed at the base of the building to separate the garden, provide privacy to the workers at this level and mitigate the scale of the building. The “plains” are a combination of native grasses organized in long wedges of perfectly horizontal green and abstractly eroded by a geometry of sloping pathways. The project uses native drought-tolerant plantings, such as Buffalo Grass, Red Yucca and perennials, wherever possible to educate and expose visitors and employees to the aesthetic strengths of regional materials, and to reduce long-term water needs and other horticultural costs.
All of the plant material is dynamic through the seasons: the birch has fall color and is leafless in the winter; the flowering natives bloom alternately year-round; and the buffalo grass changes its texture and shade of green during the year. Street level planting, including native Texas Red Yucca and Southern Red Oaks, marries the project to its urban surroundings. The project’s constraints of severe loading restrictions, waterproofing concerns and low budget led to a simple design that is a study in contrasting planes. The absolute prohibition on slab penetrations resulted in a structural slab that slopes away from the towers for the full width of the garden. On this sloping surface, the landscape architects gradually increased soil depths from 12 to 30 inches in order to maintain the level quality of the Texas plains. As a result, the gravel paths emerge as arroyos, seemingly eroded in these thin panels of native grasses.
Zifeng Tower Nanjing
Nanjing Greenland International Commercial Center is an urban high-rise project containing two major sites, A1 and A2. The 450-meter main tower, Zifeng Tower, with its concentric rings of mixed trees and linear water features, is the focus of the A1 site. The landscape design encompasses existing parks as well as the adjacent historic features in o...
Luohu Station
Luohu Land Port and Train Station is a border control area and the busiest place in Shenzhen, China. As such, the city was faced with the challenge of moving as many as 600,000 people per day and determined to build a subway. Under the auspices of the Shenzhen Municipal Planning Bureau, a team of consultants from eight different countries worked together on th...
Alief Park and Neighborhood Center
Located in West Houston, the Alief Neighborhood Center and Park serves one of the city’s most diverse communities. Over 90 languages are spoken in Alief, which is home to first-generation immigrants from across the world and refugees from as far away as Vietnam and close as Louisiana—especially in the wake up Hurricane Katrina, when many families made a ...
Dubai Opera District
The elegant and the everyday coexist harmoniously in Dubai’s new Opera District, is a stylish cultural destination set to promote culture and the arts, stimulate global exchange, encourage local talent, and serve as a vibrant events venue. Dramatic view corridors lead to both to the opera house and to the adjacent spectacle of the world’s tallest building—the ...


