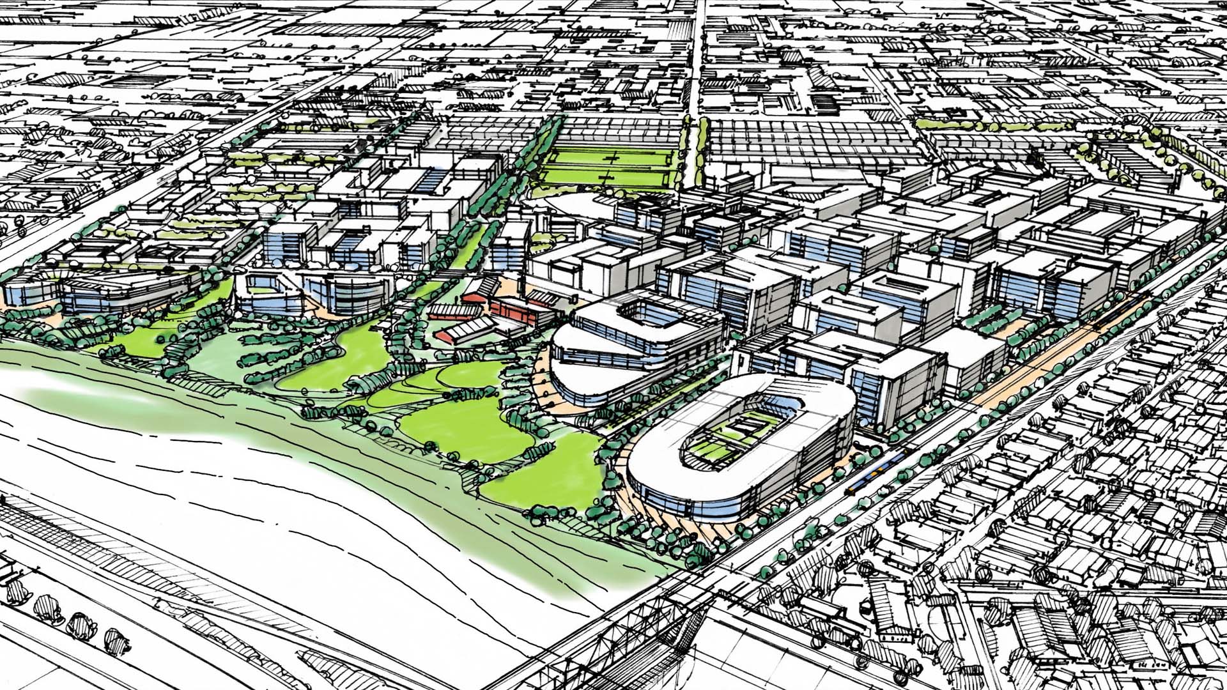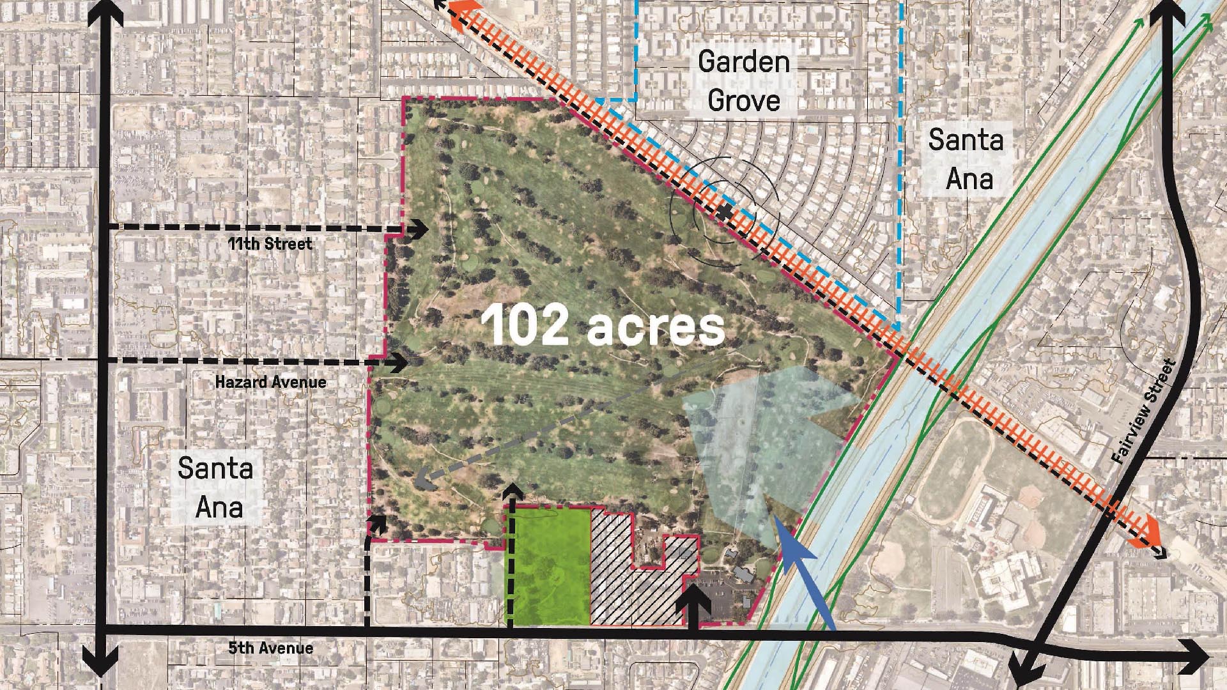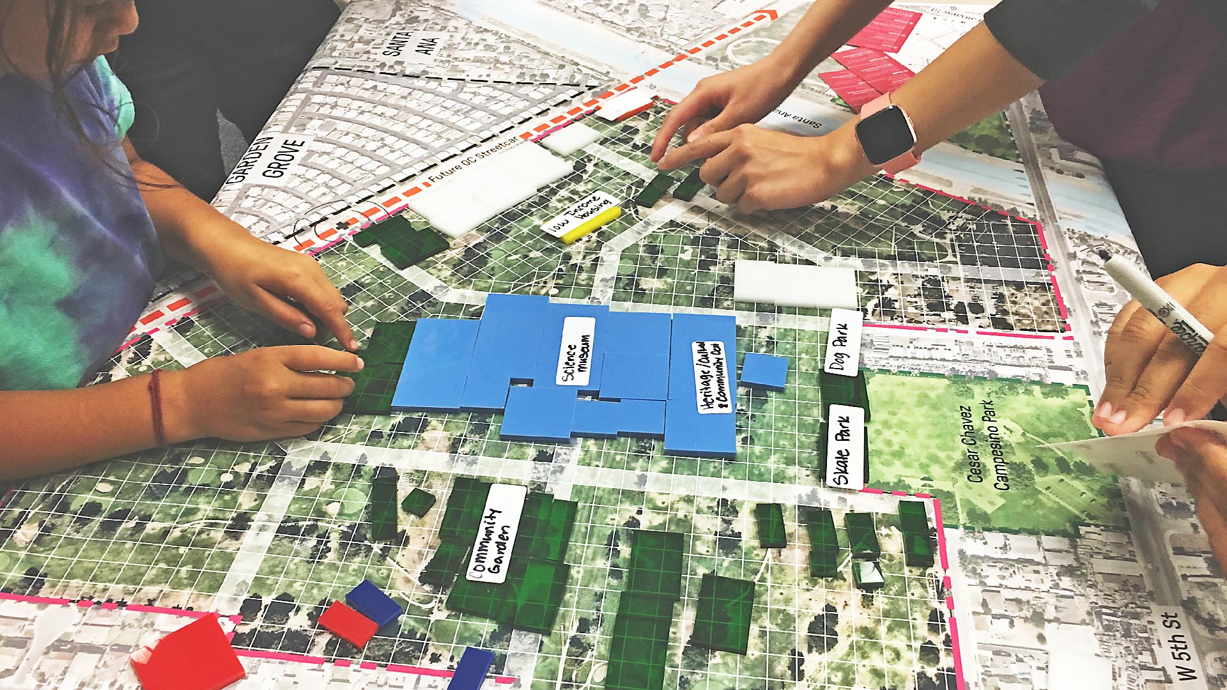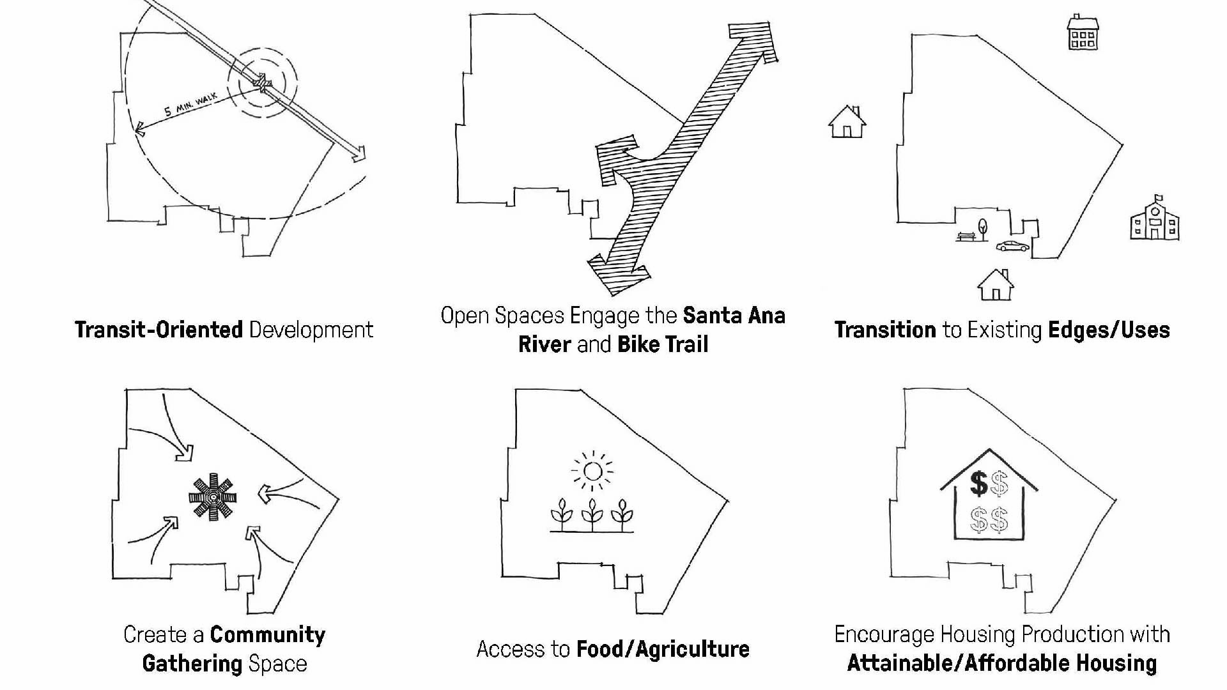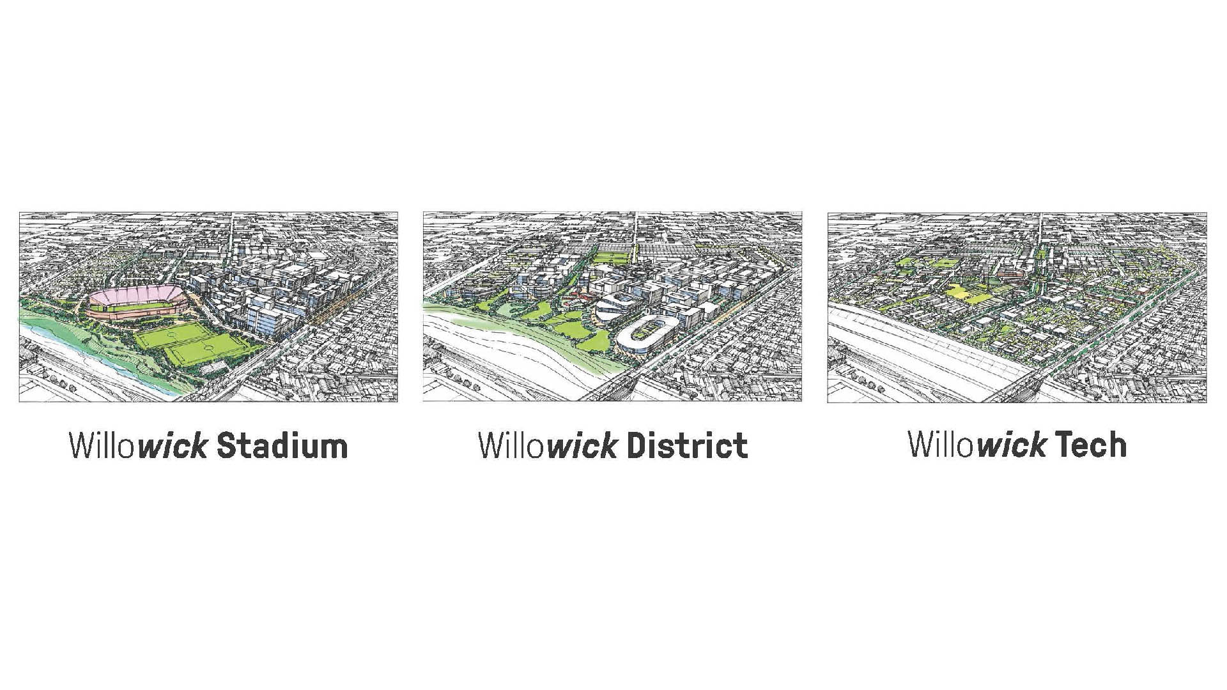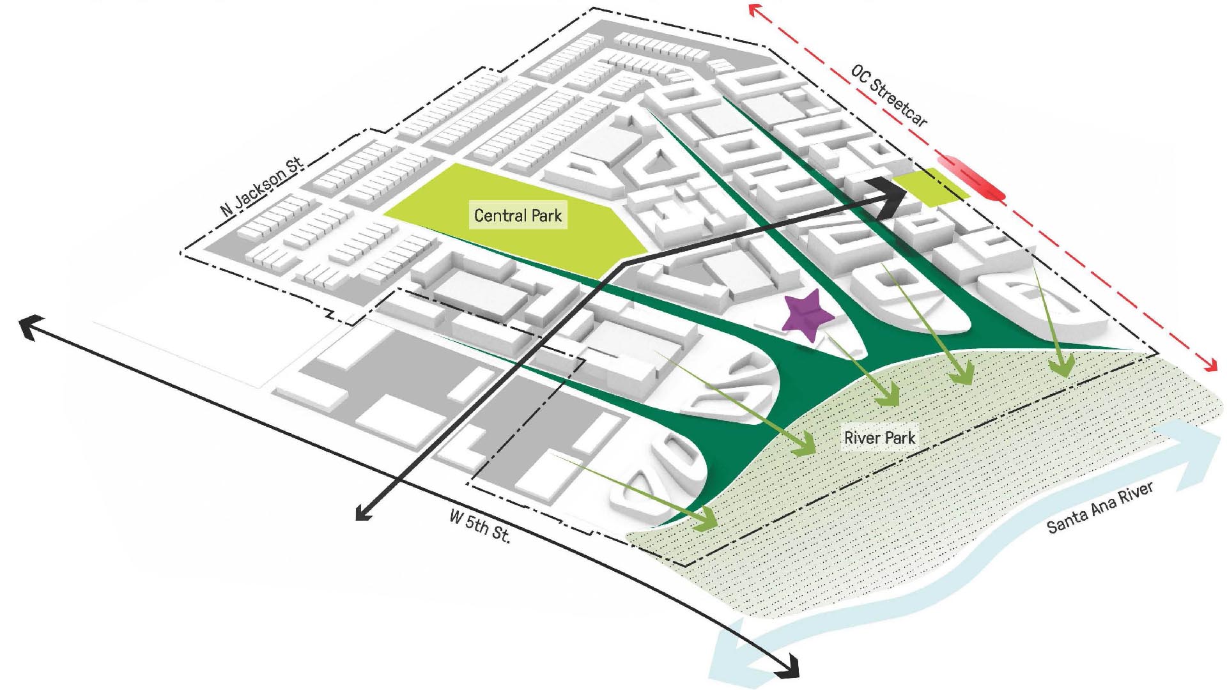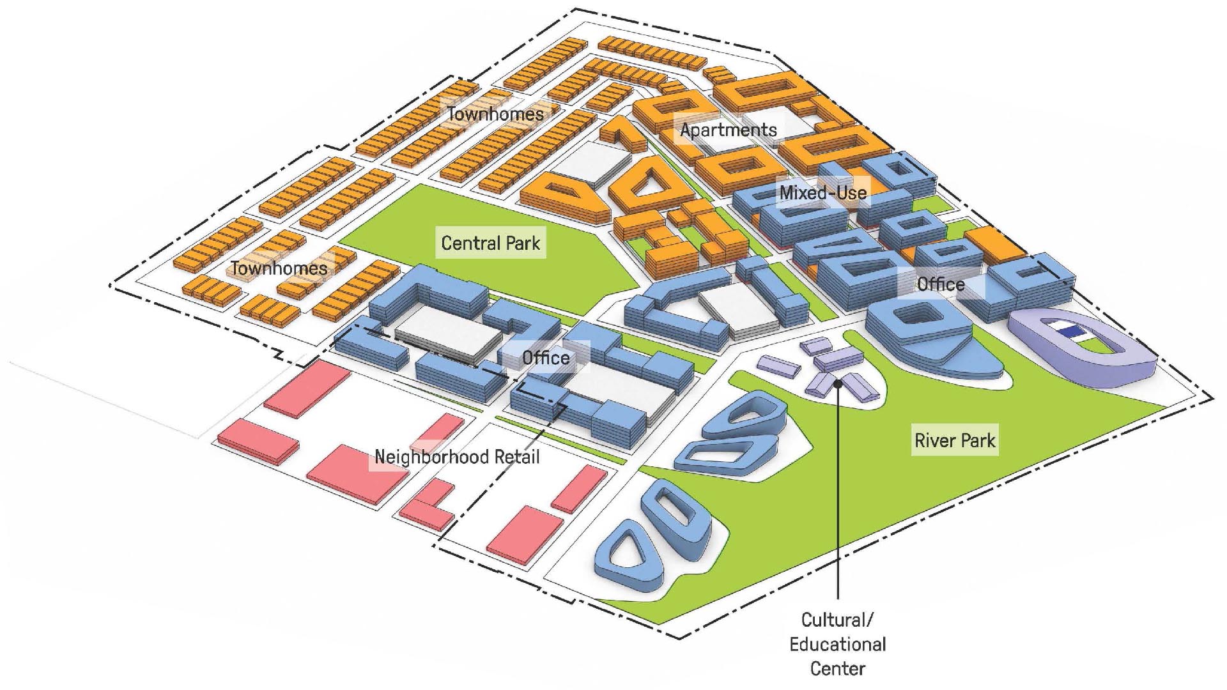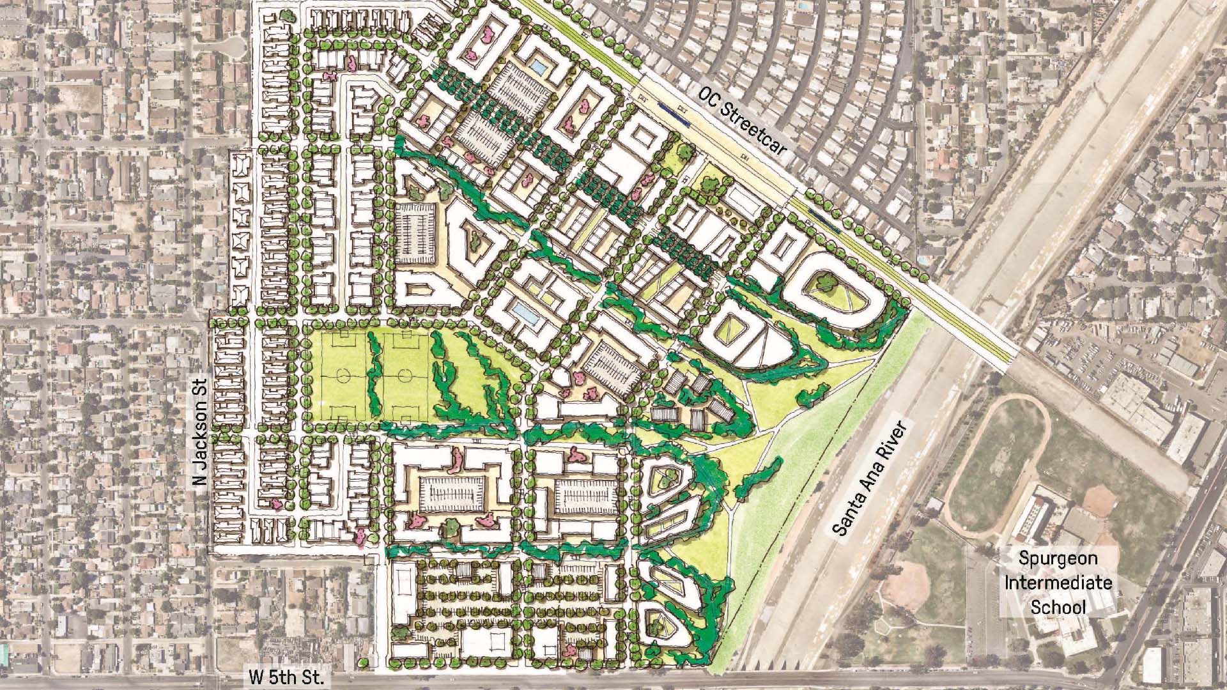The Cities of Garden Grove and Santa Ana are developing a “vision” for redevelopment of the Willowick Golf Course site. This process explored conceptual land use options that are formed by community and stakeholder collaboration and input. The Visioning is intended to be used to guide the preparation of development plans for Willowick. The visioning process explored how Willowick can best serve and enrich the community, including the next generation, what activities and land uses are needed, and how it can keep pace with changing conditions and trends. The Visioning is a compilation of community-driven needs, goals, ideas, and feedback. The site is adjacent to the Santa Ana River on the east, and the Pacific Electric (PE) Right-of-Way on the north, and abuts Garden Grove’s Buena Clinton neighborhood and the Willowick Royal Mobile Home Park. To the east across the Santa Ana River, is Spurgeon Intermediate School and Spurgeon Park. Directly to the south, is Cesar Chavez Campesino Park.
Wuhan Liantou Center
Wuhan Liantou Center is a high-end residential development along the edge of the Yangtze River. Phase One of the project focuses on the display area, which houses the sales office and introduces potential residents to a sequenced, experiential tour of this forthcoming residential retreat.
The landscape design harmoniously integrates with the building’s ...
Stanford Toyon Hall
Toyon Hall, a significant historic building originally designed by Bakewell and Brown Architects in 1922, is a three-story structure centered around a magnificent formal courtyard with arcades and arches. The purpose of the project was to preserve, maintain and enhance the building and site. SWA scope of work included evaluation of existing site conditions and...
The Camellias Garden
The Camellias Garden is inspired by the verdant green gardens of India and the petals of one of Asia’s most beautiful and vibrant native plant species: the camellia flower. These blooms’ flowing curves and lines are interpreted within the Garden’s design, drawing residents of these 16 luxury apartment towers out into the landscape and offering the sense of bei...
Zobon City Villas
SWA provided landscape architectural services for this residential condominium site in Shanghai. The open space layout is comprised of three gardens, each creating a unique environment for the tenants. The Huangpu Abstraction garden is the public face of the project and is expressed with a 2.5m tall stacked glass fountain. The Sky Garden is the center piece of...


